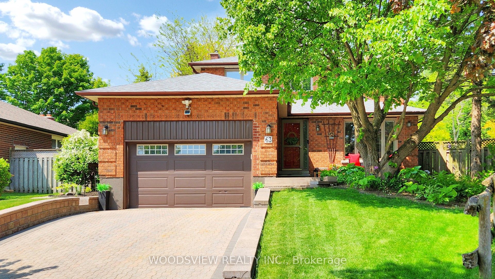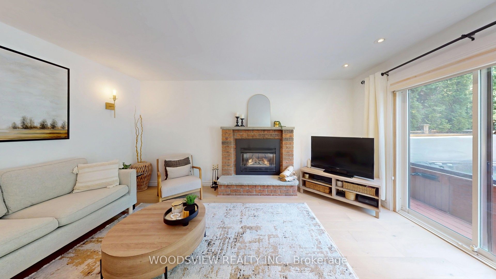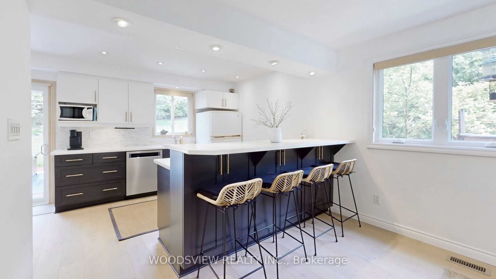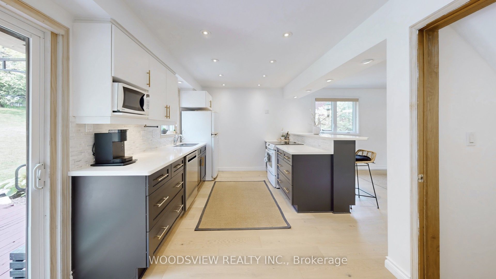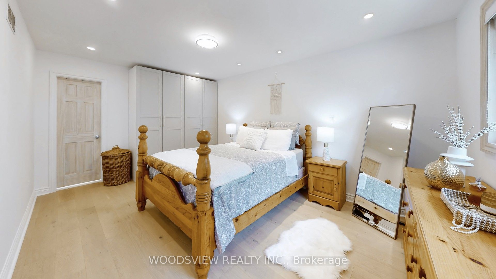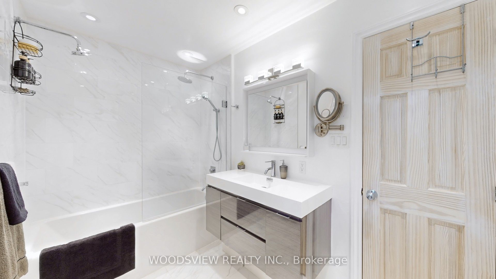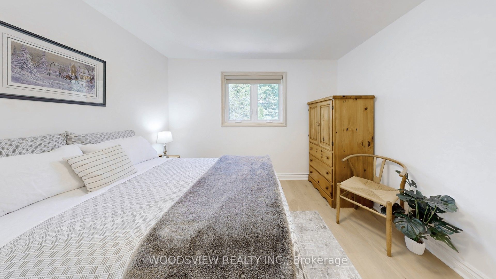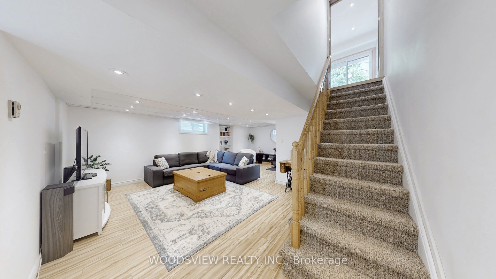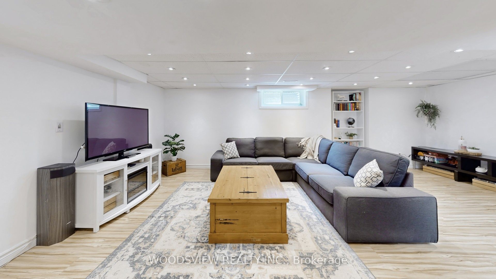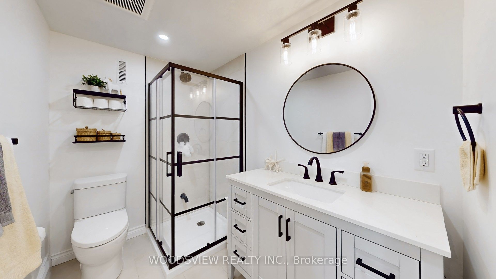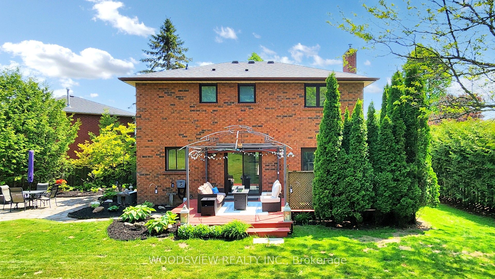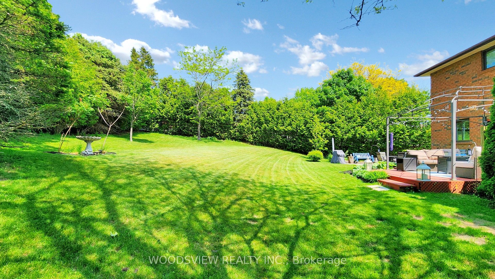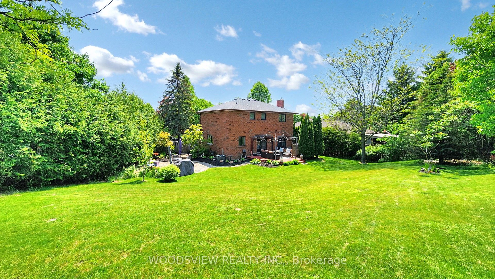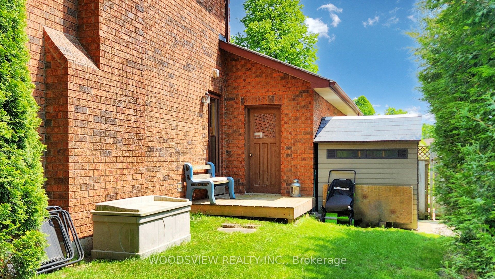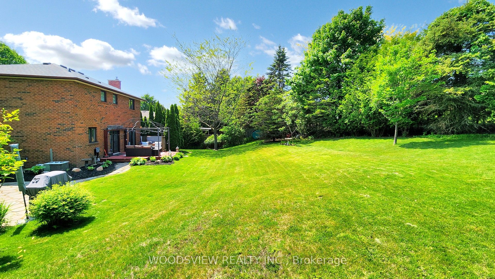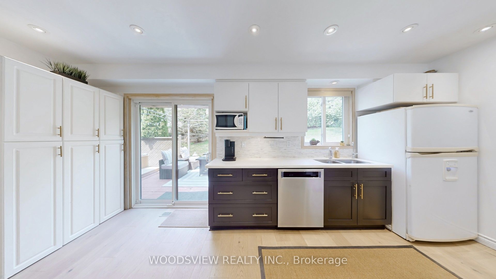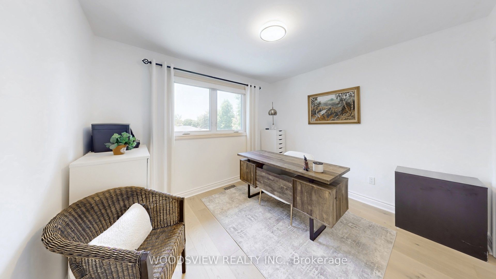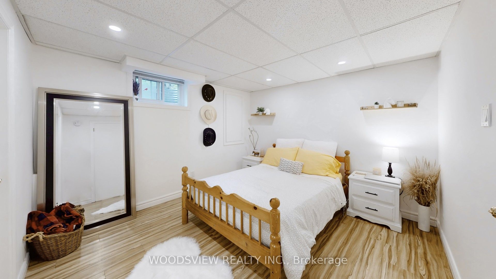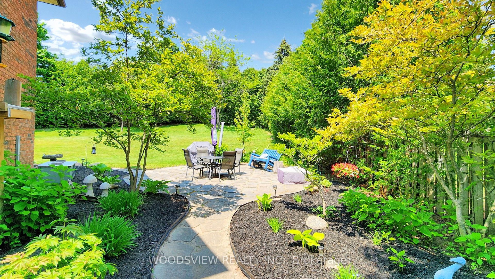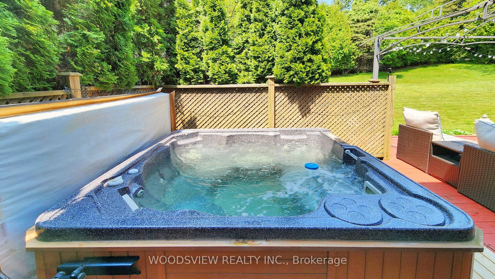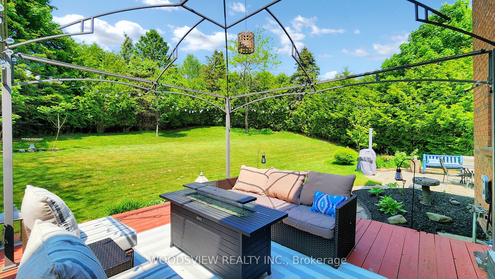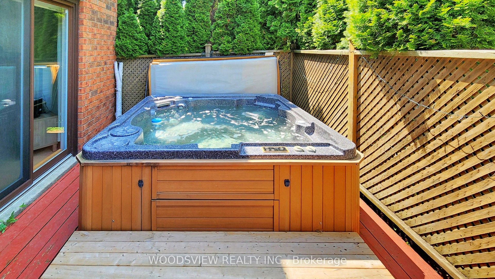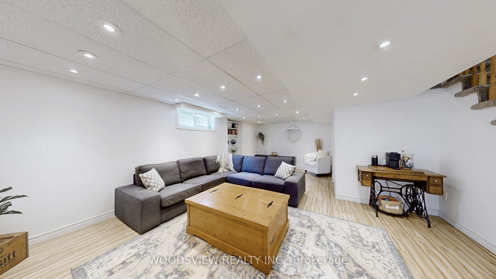
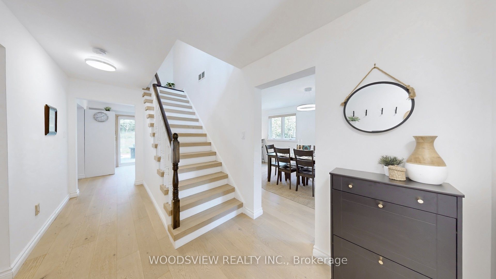
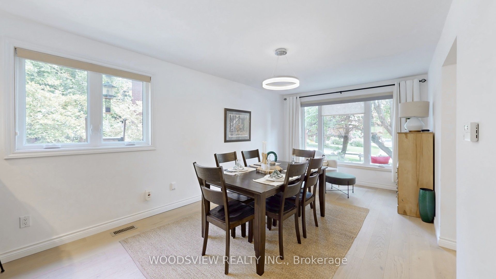
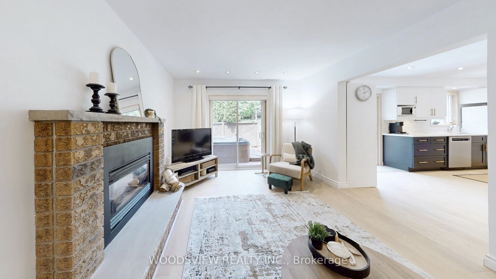
Selling
63 Ewen Drive, Uxbridge, ON L9P 1L5
$1,160,000
Description
An Ahh Moment as Soon as You Walk In. Nestled in a mature, family-friendly neighbourhood, this stunning home offers a rare combination of space, privacy, and modern comfort. Surrounded by mature trees and beautifully landscaped grounds, the property feels like a serene escape yet its just minutes from top-rated schools, parks, and all essential amenities.Inside, you'll find a freshly painted, carpet-free home featuring hardwood flooring throughout the main and upper levels (2023). With 3 spacious bedrooms upstairs and an additional bedroom with ensuite in the finished lower level, there's plenty of room for family, guests, or a home office.The insulated, heated garage offers direct access to the home perfect for cold winter days or unloading groceries with ease.Step outside into your private 145-foot deep backyard, a true outdoor oasis. Relax in the hot tub, host friends on the large stone patio, or simply enjoy the peace and quiet of your own personal retreat.Whether you're commuting to the city or looking for a forever home to grow into, this property is the perfect backdrop for the next chapter of your family's story.
Overview
MLS ID:
N12194445
Type:
Detached
Bedrooms:
4
Bathrooms:
4
Square:
1,750 m²
Price:
$1,160,000
PropertyType:
Residential Freehold
TransactionType:
For Sale
BuildingAreaUnits:
Square Feet
Cooling:
Central Air
Heating:
Forced Air
ParkingFeatures:
Attached
YearBuilt:
31-50
TaxAnnualAmount:
5866.29
PossessionDetails:
Flexible
🏠 Room Details
| # | Room Type | Level | Length (m) | Width (m) | Feature 1 | Feature 2 | Feature 3 |
|---|---|---|---|---|---|---|---|
| 1 | Living Room | Main | 4.68 | 3.2 | Hardwood Floor | Gas Fireplace | — |
| 2 | Dining Room | Main | 5.25 | 3.16 | Hardwood Floor | Combined w/Kitchen | — |
| 3 | Kitchen | Main | 3.45 | 3.16 | Hardwood Floor | Open Concept | W/O To Deck |
| 4 | Primary Bedroom | Upper | 4.92 | 3.22 | Hardwood Floor | 4 Pc Bath | — |
| 5 | Bedroom 2 | Upper | 2.9 | 3.25 | Hardwood Floor | — | — |
| 6 | Bedroom 3 | Upper | 2.9 | 3.28 | Hardwood Floor | — | — |
| 7 | Bedroom 4 | Lower | 3.09 | 3.28 | Laminate | 3 Pc Ensuite | Walk-In Closet(s) |
| 8 | Family Room | Lower | 6.58 | 3.14 | Laminate | — | — |
| 9 | — | — | — | — | — | — | — |
Map
-
AddressUxbridge
Featured properties

