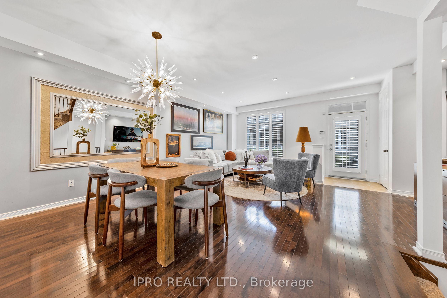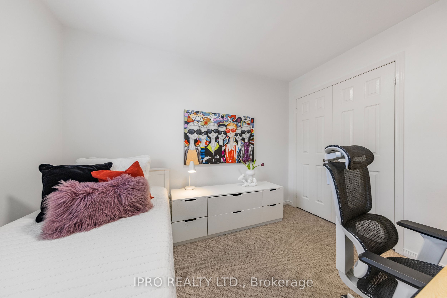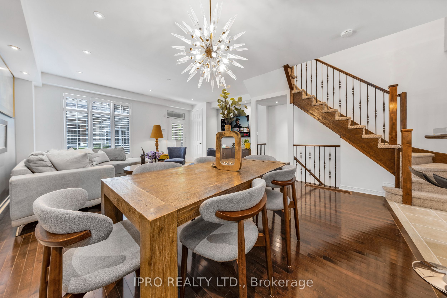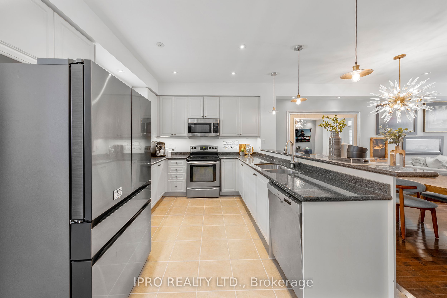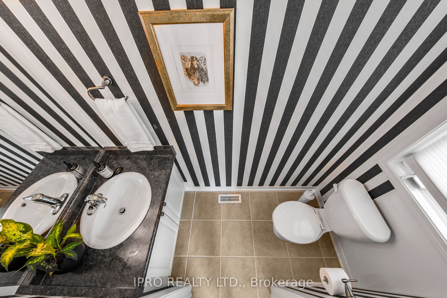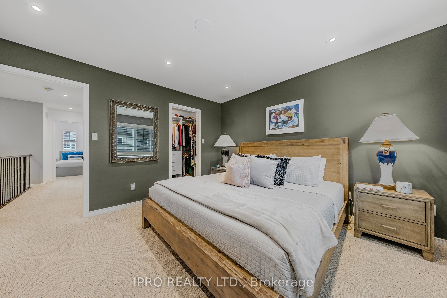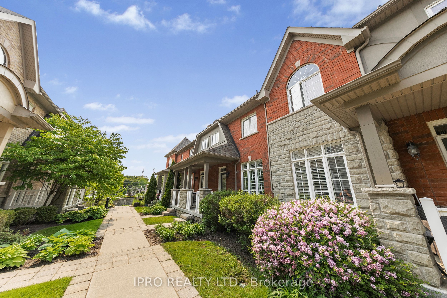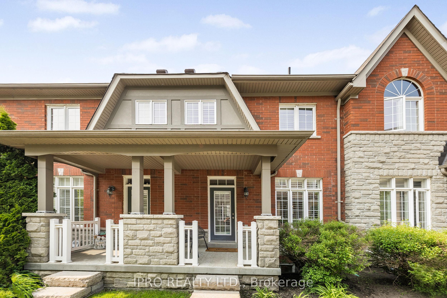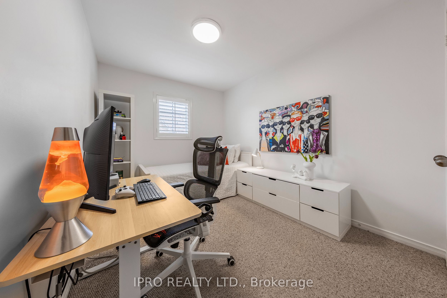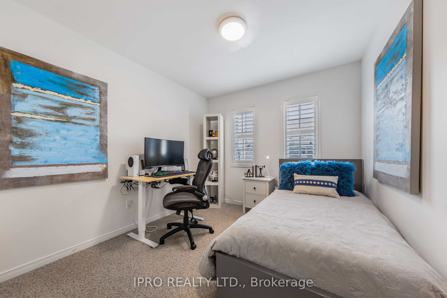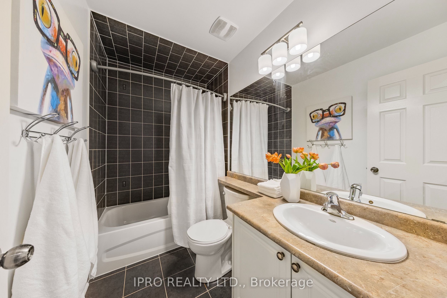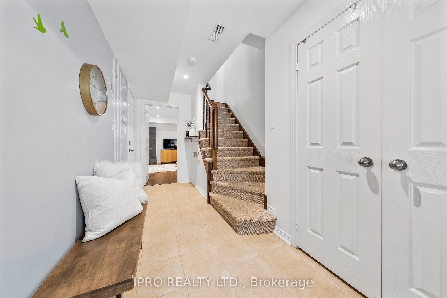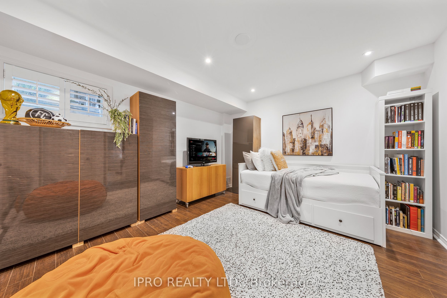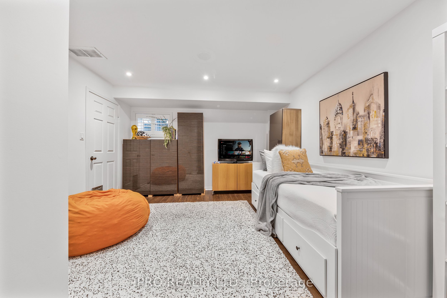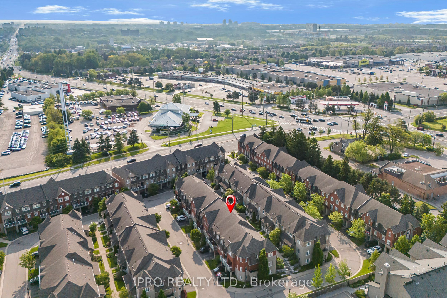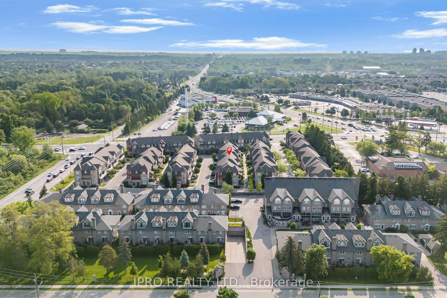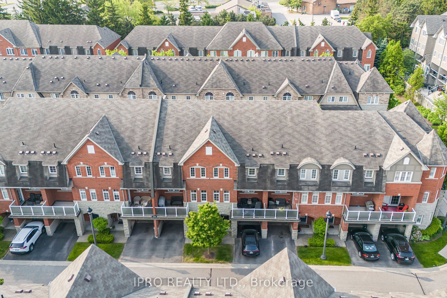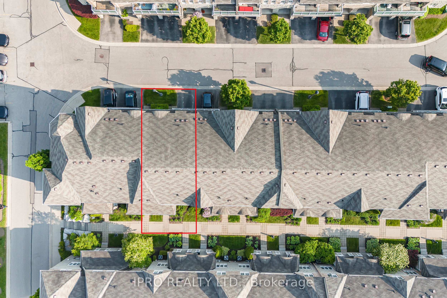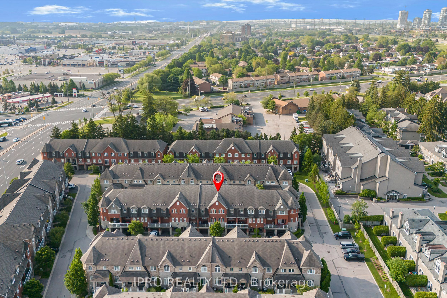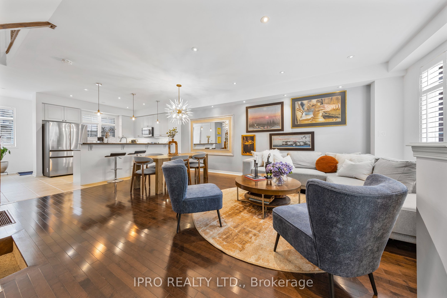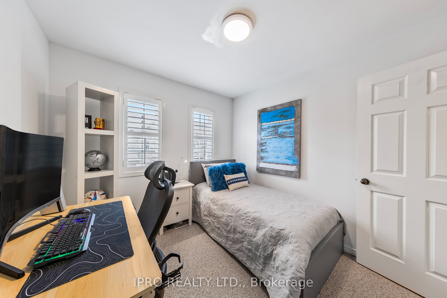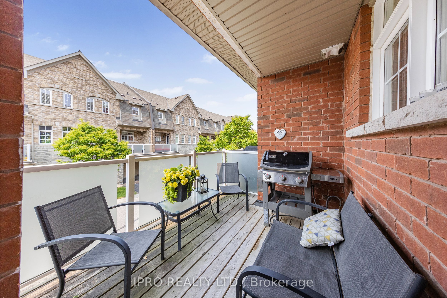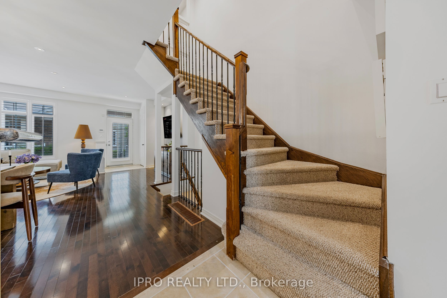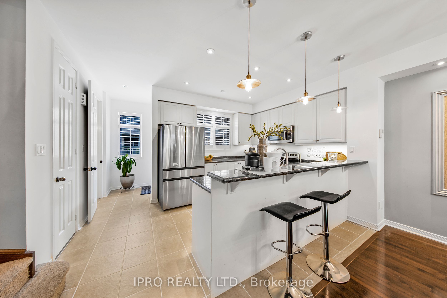
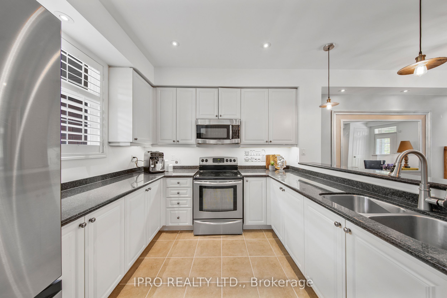
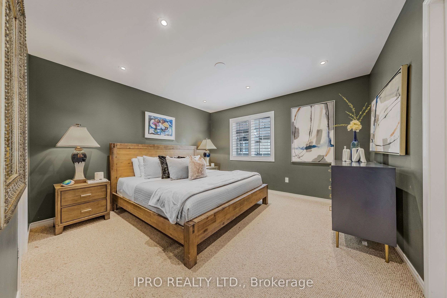
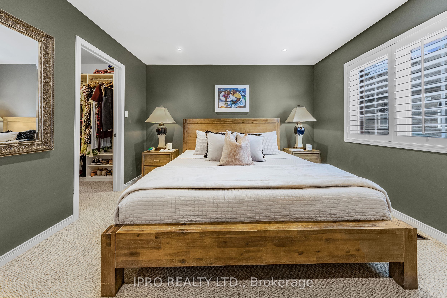
Selling
#63 - 1701 Finch Avenue, Pickering, ON L1V 0B7
$818,000
Description
**Stunning Townhouse in Premium Complex** Welcome to this beautifully upgraded wide executive townhouse offering nearly 1,800 sq. ft. of refined living space in one of Pickerings most sought-after enclaves. Built by renowned Coughlan Homes, this residence is part of a well-managed, upscale community with low maintenance fees and exceptional convenience.Perfectly located just off Highway 401and only minutes to the 407, GO train station, and the revitalized Shops at Pickering, this home offers unparalleled convenience. Surrounded by a wide array of dining and retail options, and with the Pickering waterfront just a short drive away, this location combines accessibility with lifestyle in one of the city's most central and connected communities.Featuring a bright, open-concept main floor, California shutters, potlights throughout, and high-end fixtures that create a warm and welcoming atmosphere. The gourmet kitchen offers stainless steel appliances, updated fridge, a full-size pantry, and flows seamlessly into the living and dining areas ideal for entertaining. The three generously sized bedrooms with built-in closet and two full bathrooms offer ample space for families and the finished basement provides flexibility for a guest suite, home office, or media room.Enjoy summer evenings on your private walk-out deck, perfect for BBQs and family gatherings. This is an exceptional opportunity to own in a prime, central Pickering locationa turnkey home that checks every box!
Overview
MLS ID:
E12196790
Type:
Condo
Bedrooms:
4
Bathrooms:
3
Square:
1,700 m²
Price:
$818,000
PropertyType:
Residential Condo & Other
TransactionType:
For Sale
BuildingAreaUnits:
Square Feet
Cooling:
Central Air
Heating:
Forced Air
ParkingFeatures:
Built-In
YearBuilt:
16-30
TaxAnnualAmount:
5359.08
PossessionDetails:
TBA
🏠 Room Details
| # | Room Type | Level | Length (m) | Width (m) | Feature 1 | Feature 2 | Feature 3 |
|---|---|---|---|---|---|---|---|
| 1 | Kitchen | Main | 4.41 | 3.12 | Ceramic Floor | Stainless Steel Appl | Walk-Out |
| 2 | Bedroom | Second | 4.01 | 3.67 | Broadloom | Walk-In Closet(s) | 4 Pc Ensuite |
| 3 | Living Room | Main | 6.48 | 5.61 | Hardwood Floor | Large Window | Combined w/Dining |
| 4 | Dining Room | Main | 6.48 | 5.61 | Hardwood Floor | Open Concept | Combined w/Living |
| 5 | Bedroom 2 | Second | 3.85 | 2.64 | Broadloom | Double Closet | Window |
| 6 | Bedroom 3 | Second | 2.77 | 2.74 | Broadloom | Double Closet | Window |
| 7 | Bedroom 4 | Lower | 4.25 | 3.9 | Hardwood Floor | Walk-Out | Closet |
Map
-
AddressPickering
Featured properties

