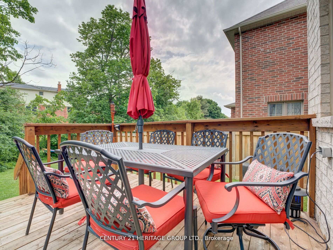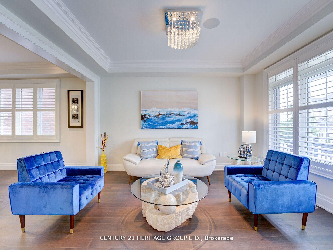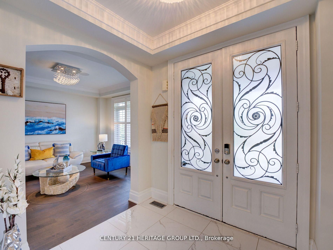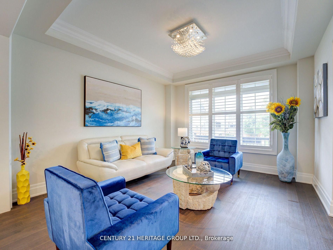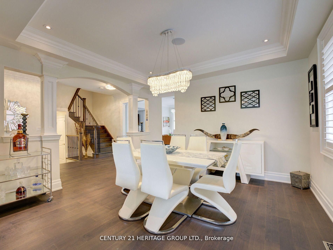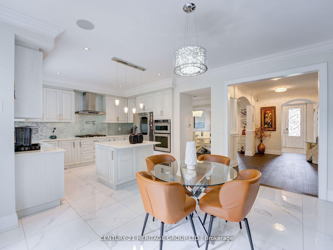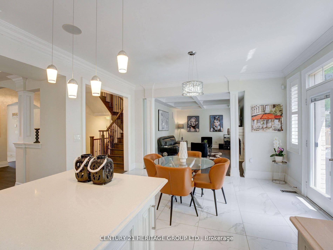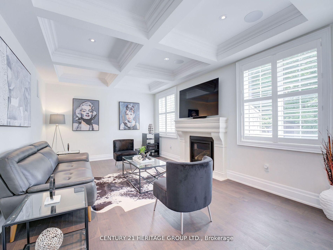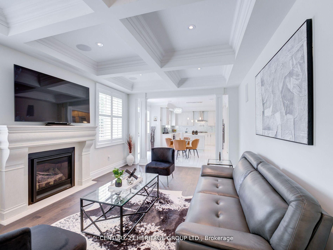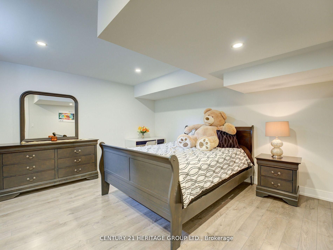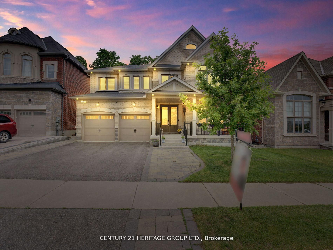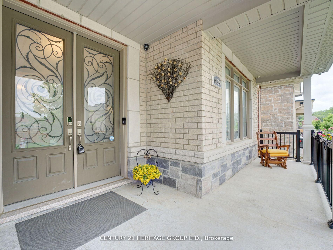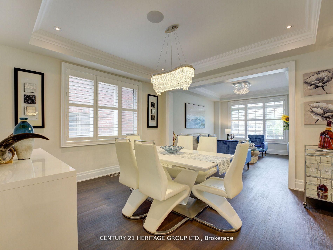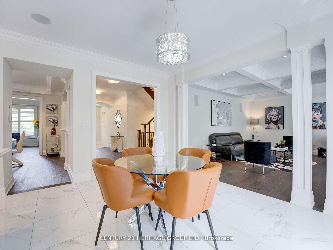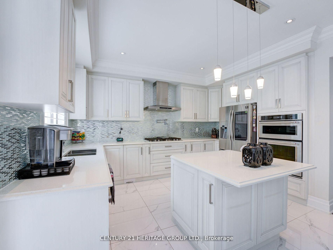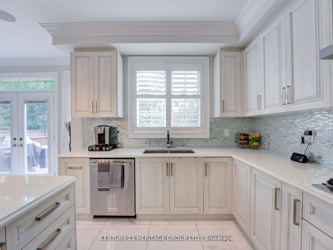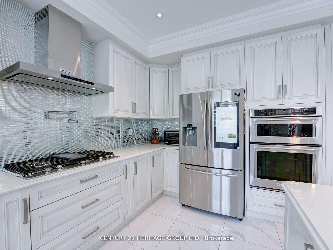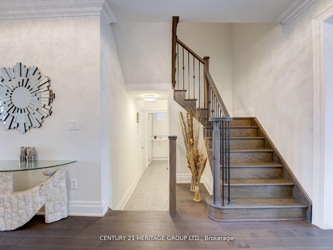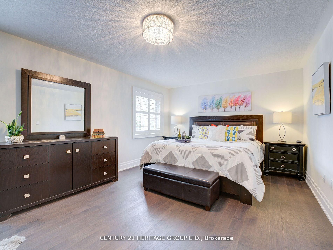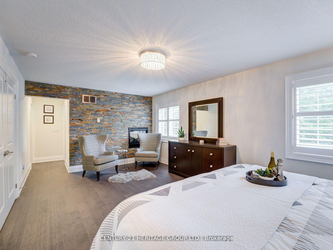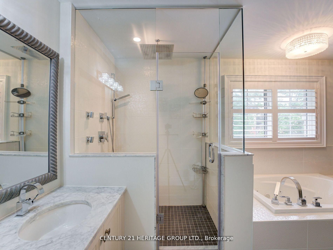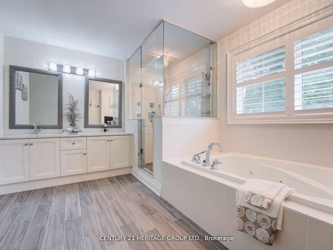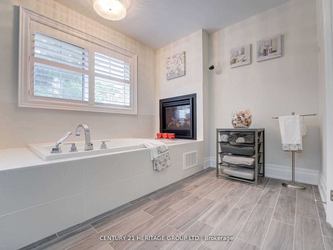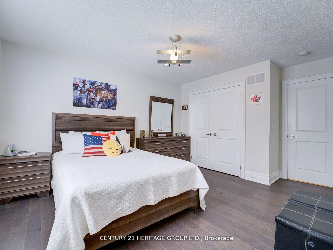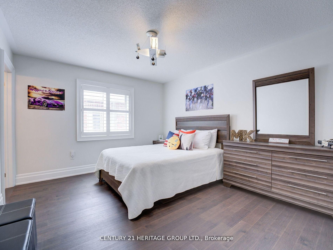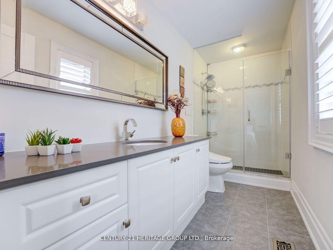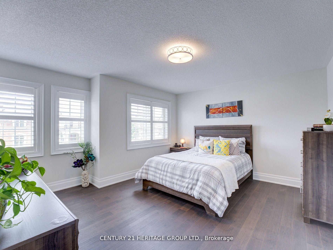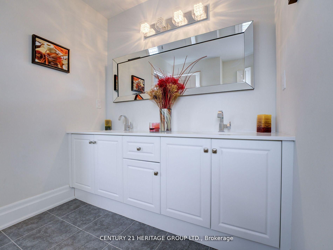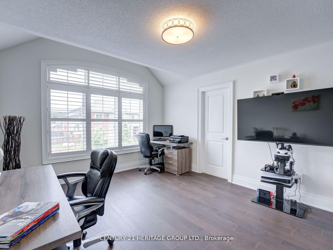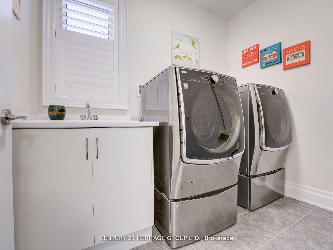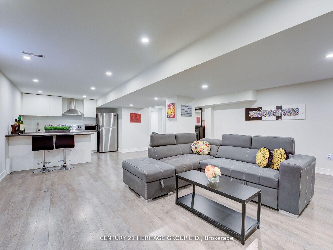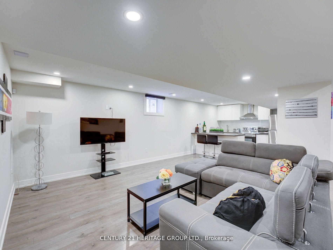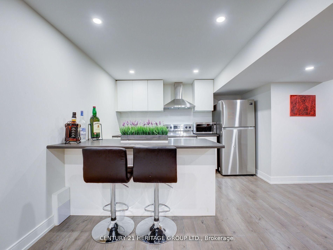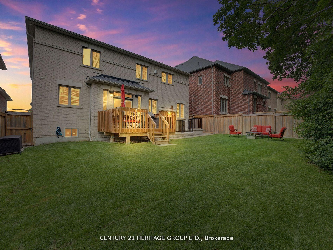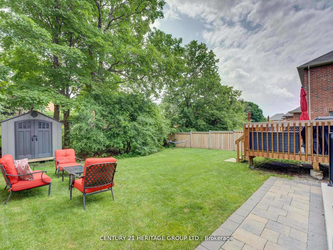
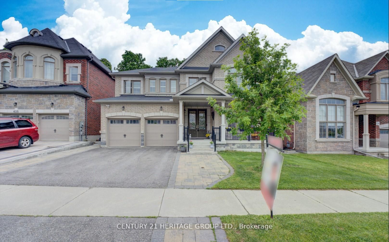
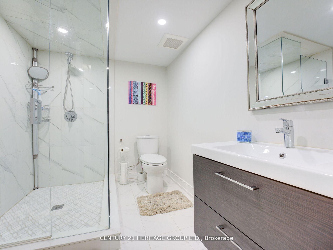
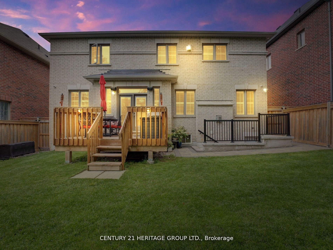
Selling
629 McGregor Farm Trail, Newmarket, ON L3X 0H3
$1,648,800
Description
Stunning 4-bedroom executive home in the prestigious Glenway Estates, offering over 4,000 sq ft of luxurious living space. Meticulously upgraded with over $200K in premium finishes. This home features elegant plank hardwood flooring thru-out, 9 ft smooth ceilings on the main floor with crown moulding. The family room boasts a coffered ceiling and gas fireplace and built-in speakers. The oversized gourmet kitchen with built-in S/S appliances, granite countertops, a large center island, pot filler, and a spacious breakfast area perfect for family gatherings. Generously sized bedrooms including a lavish primary suite with a two-sided fireplace, large walk-in closet, and spa-like ensuite. The additional bedrooms one with a private and others with semi-ensuite. The professionally finished walk-up basement offers a large rec room, open-concept kitchen, bedroom, a modern 3-piece bath, and separate laundry.
Overview
MLS ID:
N12142835
Type:
Detached
Bedrooms:
5
Bathrooms:
5
Square:
3,250 m²
Price:
$1,648,800
PropertyType:
Residential Freehold
TransactionType:
For Sale
BuildingAreaUnits:
Square Feet
Cooling:
Central Air
Heating:
Forced Air
ParkingFeatures:
Attached
YearBuilt:
Unknown
TaxAnnualAmount:
7666.45
PossessionDetails:
60 Days/TBA
🏠 Room Details
| # | Room Type | Level | Length (m) | Width (m) | Feature 1 | Feature 2 | Feature 3 |
|---|---|---|---|---|---|---|---|
| 1 | Living Room | Main | 3.63 | 3.94 | Crown Moulding | Crown Moulding | Large Window |
| 2 | Dining Room | Main | 4.11 | 3.81 | Hardwood Floor | Crown Moulding | Window |
| 3 | Family Room | Main | 5.46 | 3.66 | Hardwood Floor | Coffered Ceiling(s) | Fireplace |
| 4 | Kitchen | Main | 4.26 | 2.92 | Porcelain Floor | Centre Island | Stainless Steel Appl |
| 5 | Breakfast | Main | 4.26 | 3.5 | Porcelain Floor | Eat-in Kitchen | W/O To Deck |
| 6 | Primary Bedroom | Second | 6.09 | 3.7 | Hardwood Floor | 7 Pc Ensuite | Walk-In Closet(s) |
| 7 | Bedroom 2 | Second | 3.96 | 3.5 | Hardwood Floor | 3 Pc Ensuite | Double Closet |
| 8 | Bedroom 3 | Second | 4.24 | 3.63 | Hardwood Floor | Semi Ensuite | Cathedral Ceiling(s) |
| 9 | Bedroom 4 | Second | 4.39 | 3.63 | Hardwood Floor | Semi Ensuite | Overlooks Backyard |
| 10 | Recreation | Basement | 6.1 | 5.79 | Laminate | Open Concept | Window |
| 11 | Kitchen | Basement | 3.25 | 2.9 | Open Concept | Stainless Steel Appl | — |
| 12 | Bedroom | Basement | 4.01 | 3.96 | Laminate | Closet | Window |
Map
-
AddressNewmarket
Featured properties

