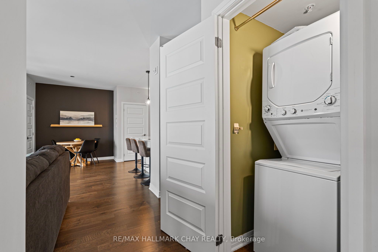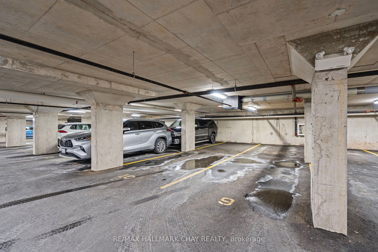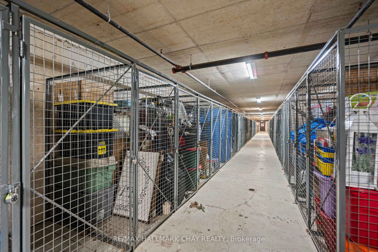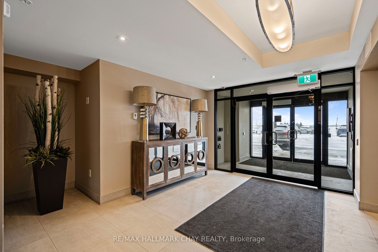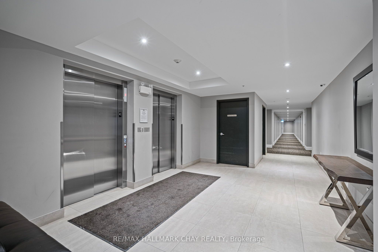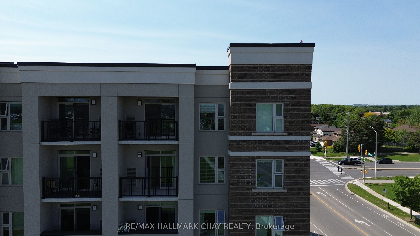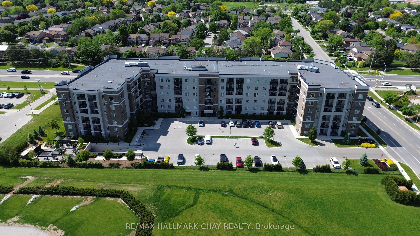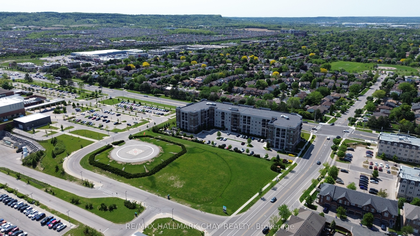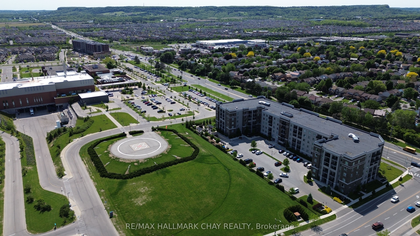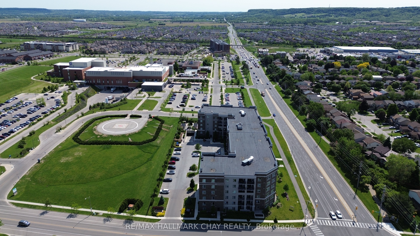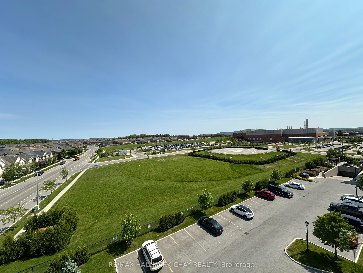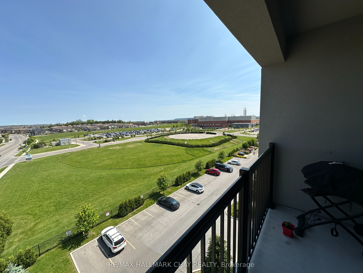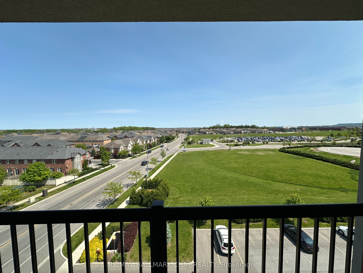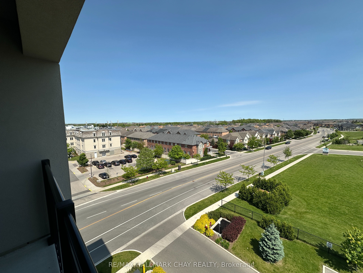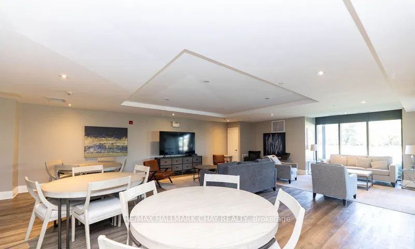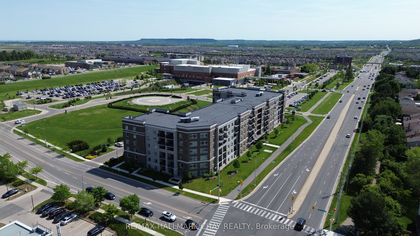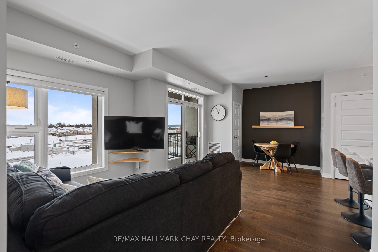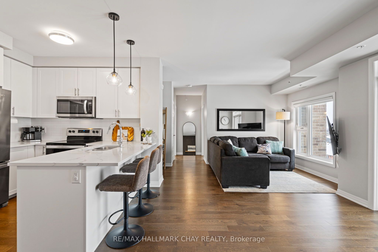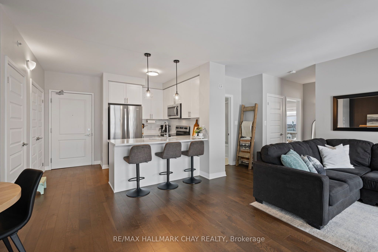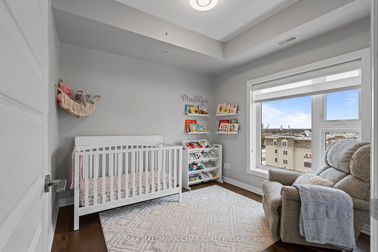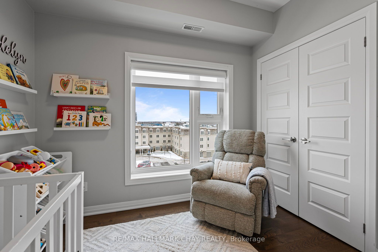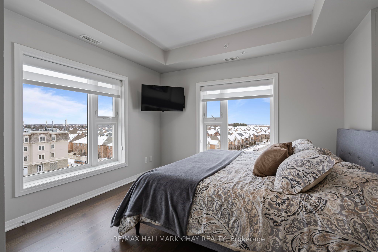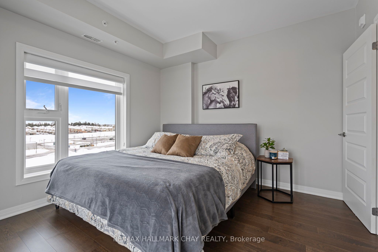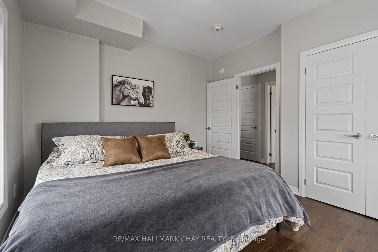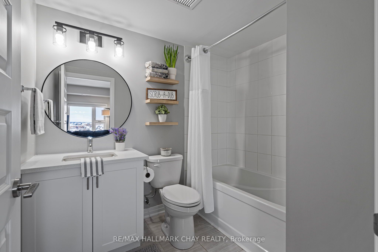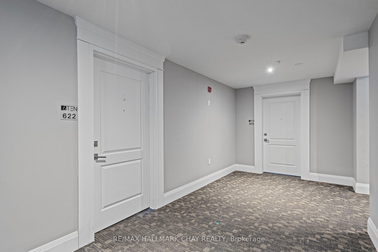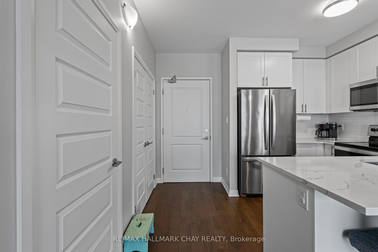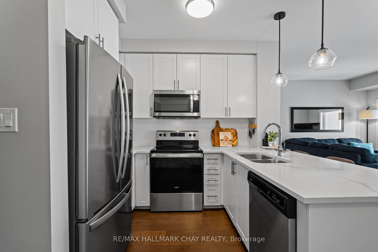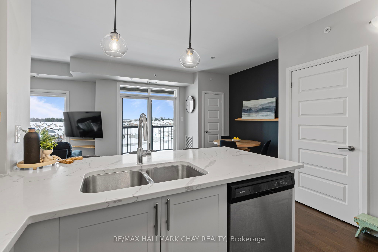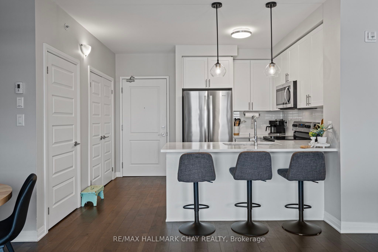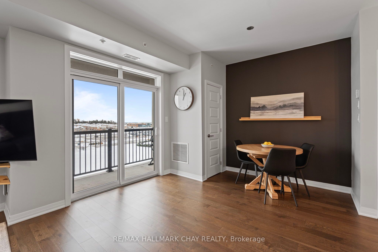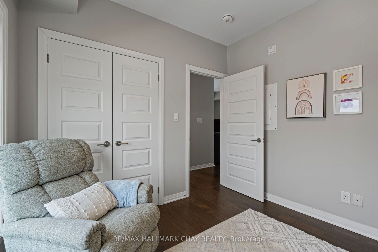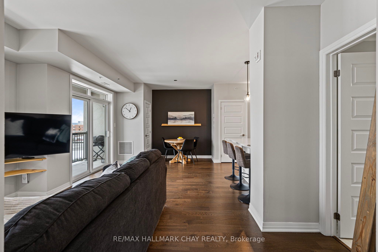
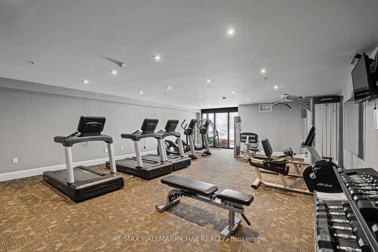
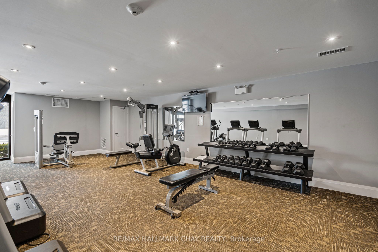
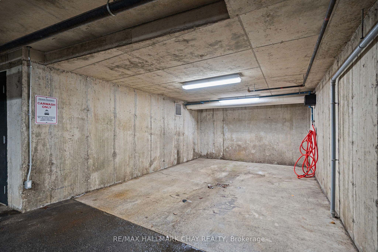
Selling
#622 - 610 Farmstead Drive, Milton, ON L9T 8X5
$649,000
Description
Welcome to this stunning penthouse corner unit in one of Milton's newest and most desirable buildings, with rare 2 car parking! Just steps from the Milton District Hospital and within walking distance to restaurants, schools, and other amenities, this condo is sure to impress. The open- concept floor plan is designed for modern living, seamlessly blending style and functionality. The bright, white kitchen is a chef's dream, featuring beautiful quartz countertops, sleek cabinetry, and plenty of space to cook and entertain. The expansive living and dining areas are bathed in natural light, thanks to large windows that showcase breathtaking views of the surrounding area. Step out onto your private balcony to enjoy even more spectacular sights, perfect for morning coffee or evening relaxation. The unit also offers a rare and highly coveted, oversized parking spot that fits two cars- ideal for tandem parking. Whether you're a first-time buyer, down-sizer, or investor, this penthouse offers both comfort and convenience in a prime location. Don't miss out on this incredible opportunity, book your showing today! **EXTRAS** $$$ Thousands spent on upgrades; including hardwood floors, 2 car parking, quartz counters and stainless steel appliances. Visitor parking, gym, car wash, party room, dog park and electric bbqs are allowed.
Overview
MLS ID:
W12191730
Type:
Condo
Bedrooms:
2
Bathrooms:
1
Square:
850 m²
Price:
$649,000
PropertyType:
Residential Condo & Other
TransactionType:
For Sale
BuildingAreaUnits:
Square Feet
Cooling:
Central Air
Heating:
Forced Air
ParkingFeatures:
Underground
YearBuilt:
Unknown
TaxAnnualAmount:
2248.89
PossessionDetails:
TBA
Map
-
AddressMilton
Featured properties

