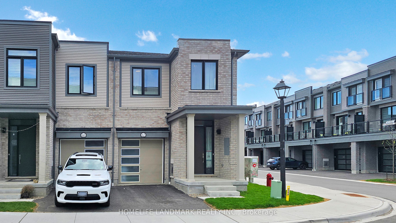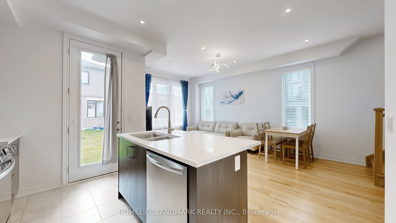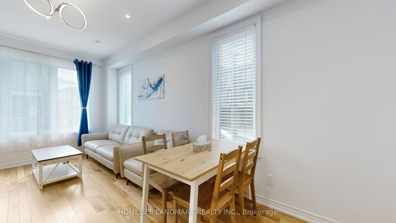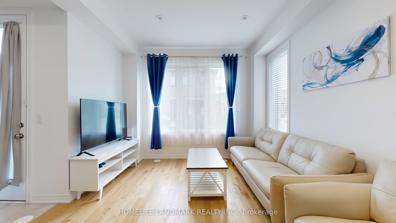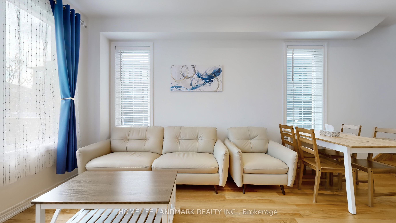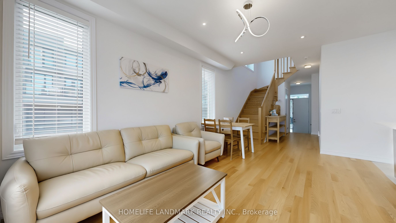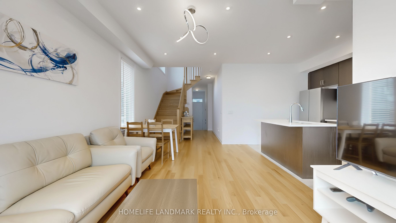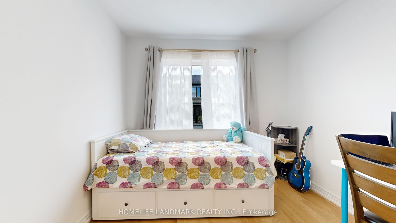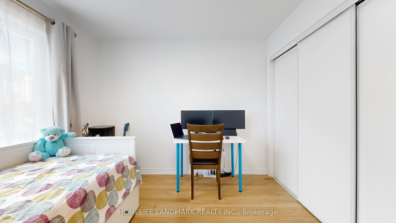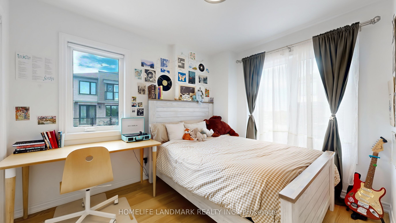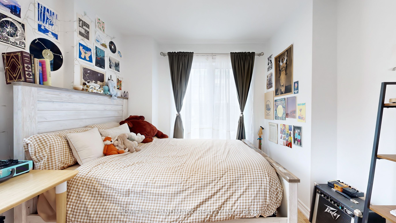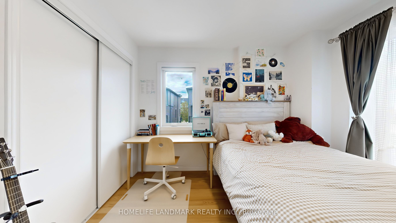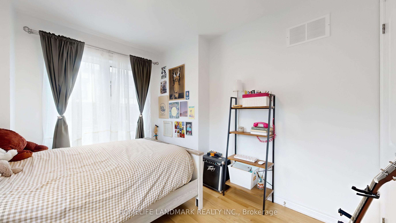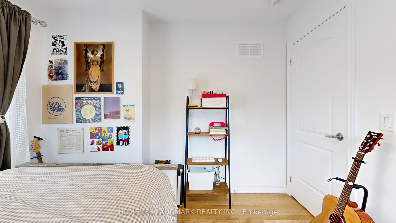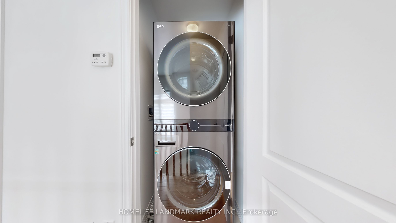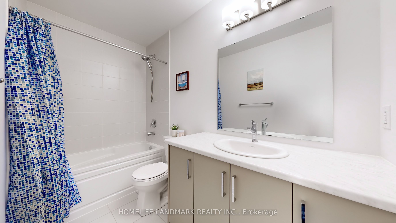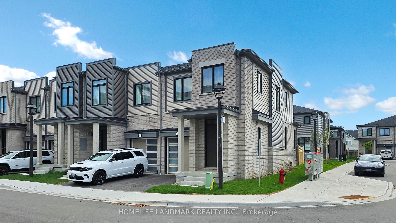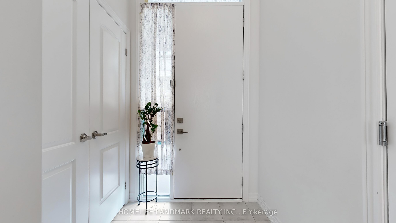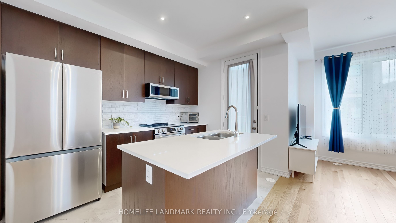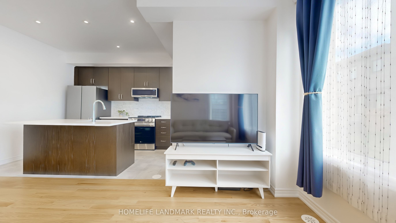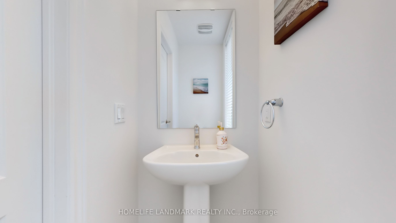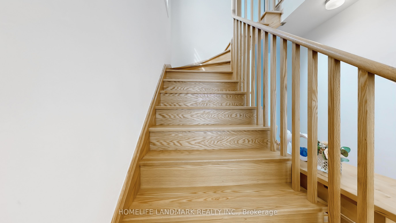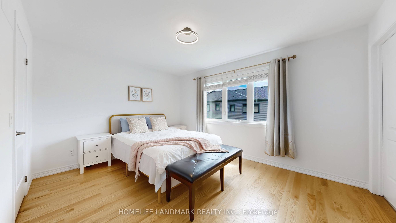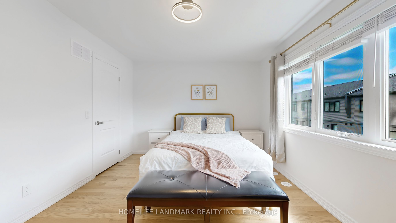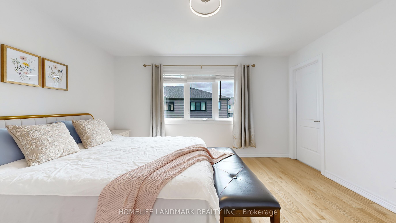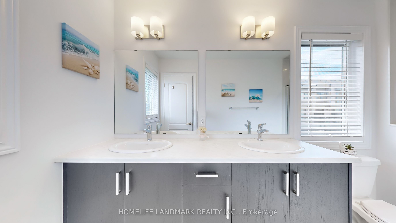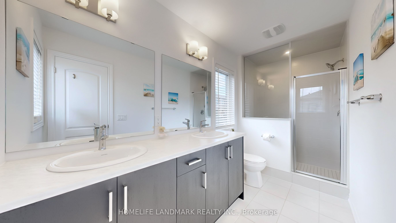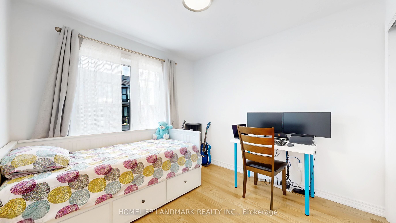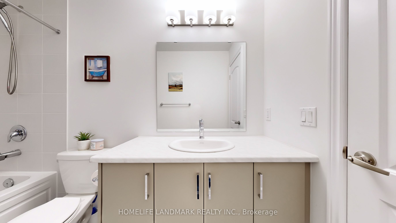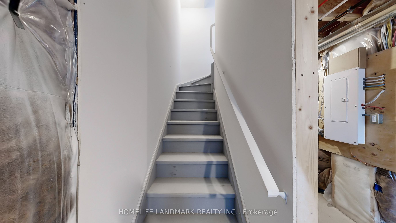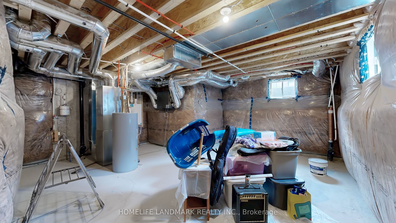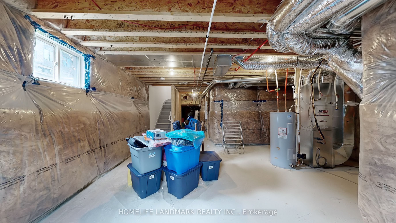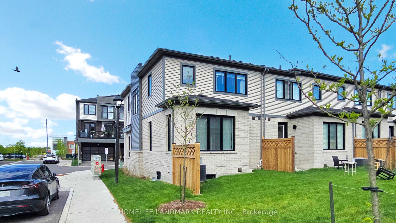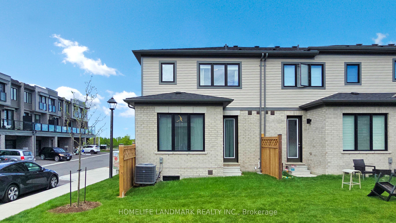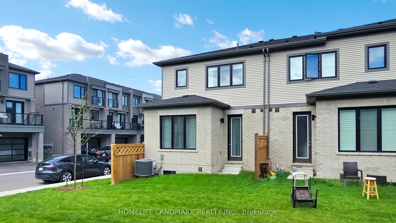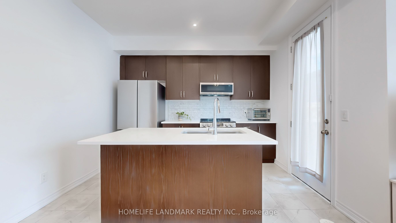
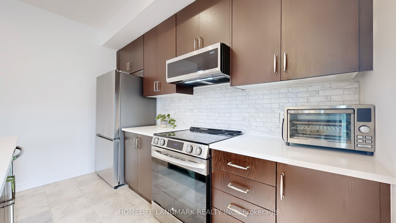
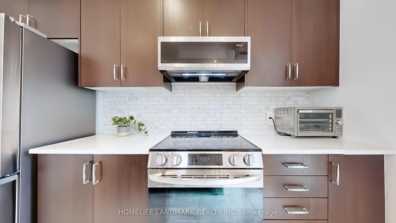
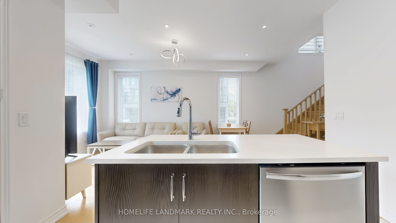
Selling
62 Sorbara Way, Whitby, ON L1M 0M4
$824,999
Description
Discover the best location in this new Sorbara community ideally situated away from the hustle of main roads, while offering unbeatable access to transit and everyday conveniences.This stunning end-unit, 2-storey modern townhome is flooded with natural light and showcases a sleek, contemporary design. The traditional backyard provides the perfect space for private gatherings or a safe play area for kids. Step inside to an open-concept living and dining area featuring 9-foot smooth ceilings and upgraded hardwood flooring throughout. The modern kitchen is a chefs delight, boasting a center island with a breakfast bar and upgraded quartz countertops. Elegant oak stairs lead to the upper level, where youll find three spacious bedrooms. The primary suite offers a walk-in closet and a luxurious ensuite with a double vanity and glass walk-in shower. Thoughtful upgrades include garage ceiling insulation and a smart MyQ garage opener, enhancing warmth, comfort, and quiet in the upper bedroom. Enjoy added convenience with second-floor laundry, complete with high-end LG ThinQ washer and dryer. The full basement is a blank canvas ready to become a home gym, office, kids playroom, or additional bedroom. Located just steps from Brooklin High School, and offering easy access to Hwy 407 and 412, plus nearby shopping, dining, and transits. Backed by a Tarion warranty for your peace of mind, this gorgeous freehold townhouse is the perfect place to call home. Dont miss your opportunity to own this exceptional property!
Overview
MLS ID:
E12167201
Type:
Att/Row/Townhouse
Bedrooms:
3
Bathrooms:
3
Square:
1,300 m²
Price:
$824,999
PropertyType:
Residential Freehold
TransactionType:
For Sale
BuildingAreaUnits:
Square Feet
Cooling:
Central Air
Heating:
Forced Air
ParkingFeatures:
Attached
YearBuilt:
0-5
TaxAnnualAmount:
5985.96
PossessionDetails:
TBD
🏠 Room Details
| # | Room Type | Level | Length (m) | Width (m) | Feature 1 | Feature 2 | Feature 3 |
|---|---|---|---|---|---|---|---|
| 1 | Bedroom | Second | 3.36 | 4.15 | Hardwood Floor | 4 Pc Ensuite | Walk-In Closet(s) |
| 2 | Bedroom 2 | Second | 3.05 | 2.93 | Hardwood Floor | B/I Closet | Large Window |
| 3 | Living Room | Ground | 5.27 | 3.66 | Hardwood Floor | Combined w/Dining | Large Window |
| 4 | Dining Room | Ground | 5.27 | 3.66 | Hardwood Floor | Combined w/Living | Pot Lights |
| 5 | Kitchen | Ground | 3.57 | 2.19 | Backsplash | Open Concept | W/O To Yard |
| 6 | Foyer | Ground | 3.7 | 2.25 | B/I Closet | Tile Floor | Access To Garage |
| 7 | Bedroom 3 | Second | 3.29 | 2.87 | Hardwood Floor | B/I Closet | Large Window |
Map
-
AddressWhitby
Featured properties

