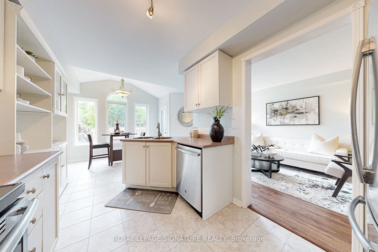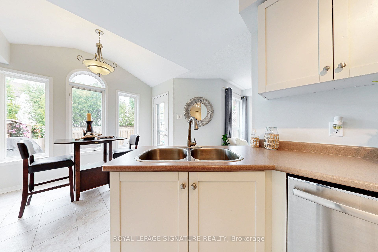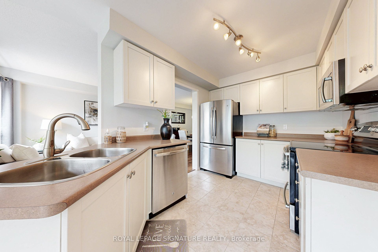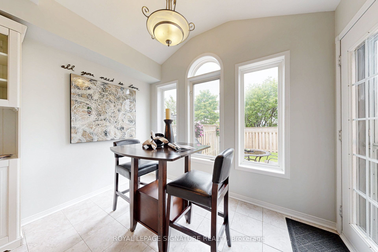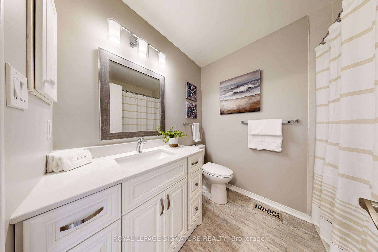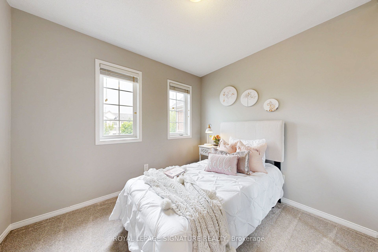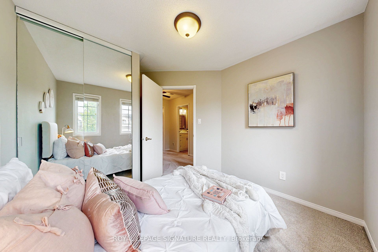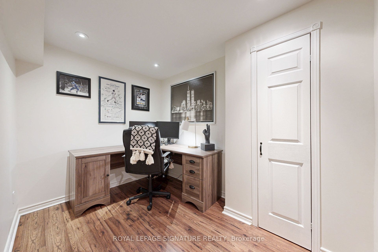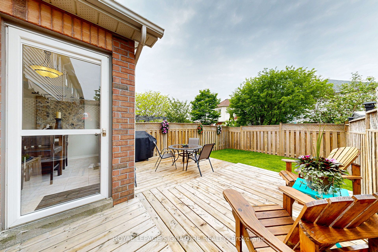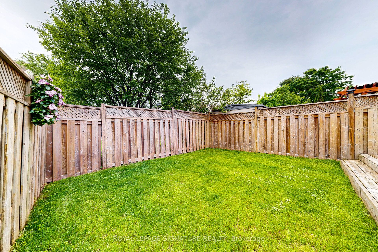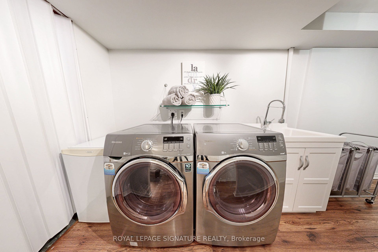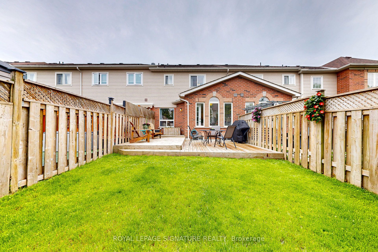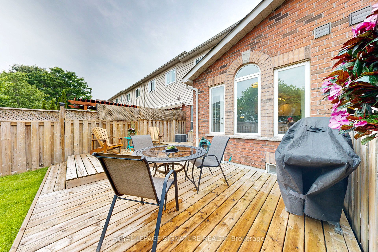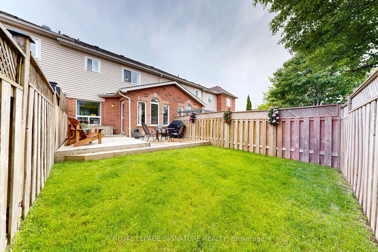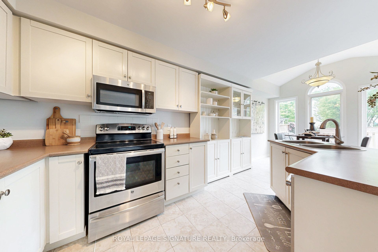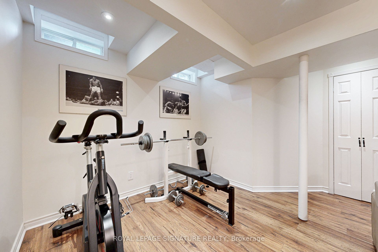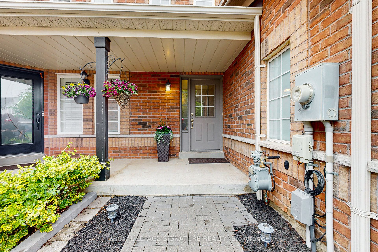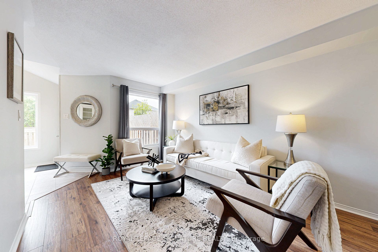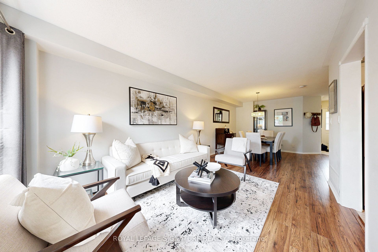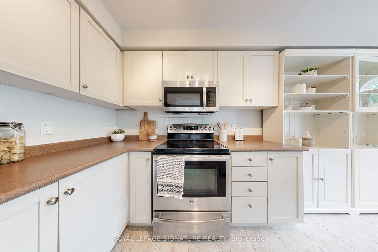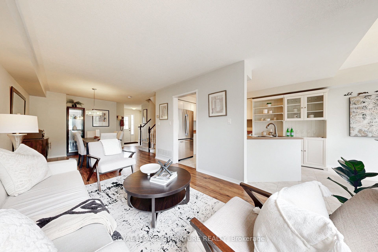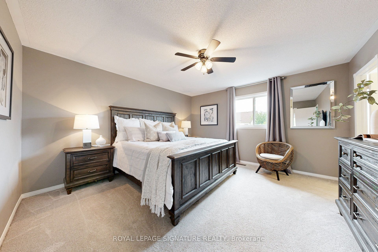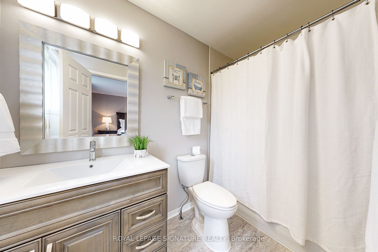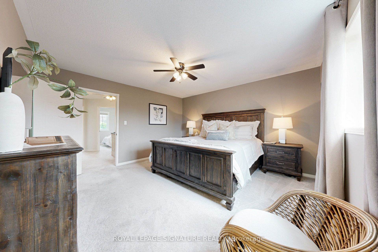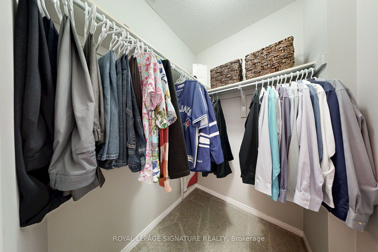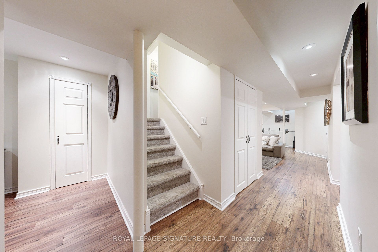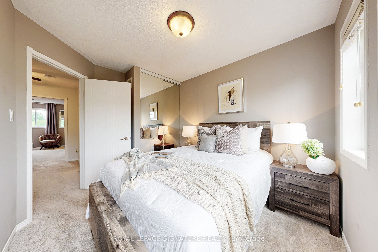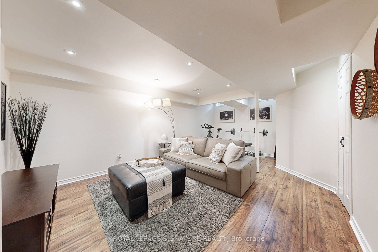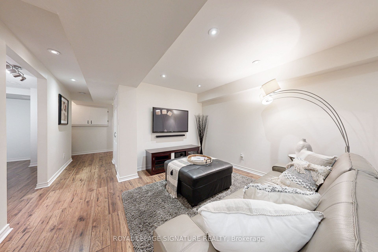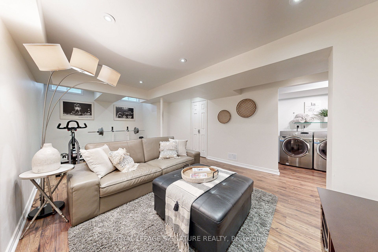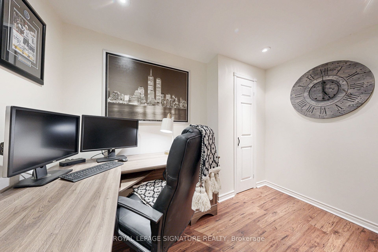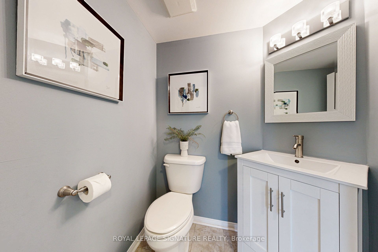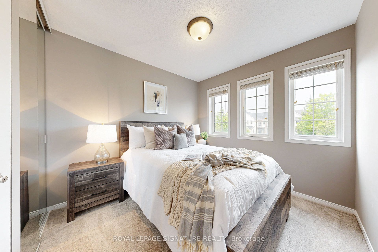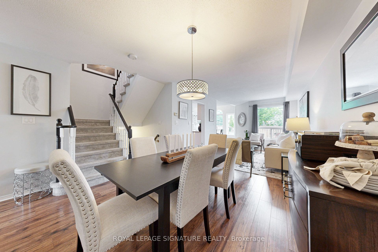
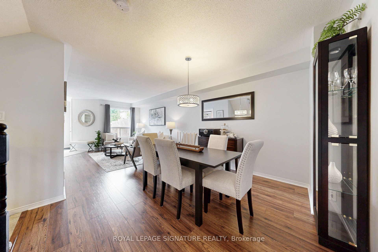

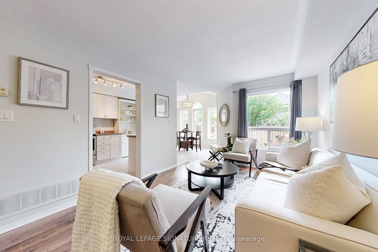
Selling
62 Breakwater Drive, Whitby, ON L1N 9N7
$769,900
Description
Welcome to this rare opportunity in the sought after Whitby Shores community. This stunning townhome offers a blend of functionality, comfort and style. Step inside to find a front foyer that flows into the open concept dining area and living room, perfect for entertaining and relaxation. The kitchen opens up to the breakfast area where large windows invite natural light that shines through from the beautiful, well-maintained backyard, ideal for outdoor gatherings or a quiet retreat. This home boasts 3 bedrooms, 2.5 baths, providing ample space for family or guests. The finished basement offers a den, perfect for a home office and a versatile rec room that can serve as a secondary living room, play area or gym. Convenient location close to Lake Ontario, Portage Park, the beach, Whitby marina, walking trails, schools, Whitby GO station, 401 and much more.
Overview
MLS ID:
E12208691
Type:
Att/Row/Townhouse
Bedrooms:
4
Bathrooms:
3
Square:
1,300 m²
Price:
$769,900
PropertyType:
Residential Freehold
TransactionType:
For Sale
BuildingAreaUnits:
Square Feet
Cooling:
Central Air
Heating:
Forced Air
ParkingFeatures:
Attached
YearBuilt:
Unknown
TaxAnnualAmount:
5248.72
PossessionDetails:
Unknown
🏠 Room Details
| # | Room Type | Level | Length (m) | Width (m) | Feature 1 | Feature 2 | Feature 3 |
|---|---|---|---|---|---|---|---|
| 1 | Bedroom 2 | Second | 3.47 | 2.69 | Mirrored Closet | Broadloom | Window |
| 2 | Bedroom 3 | Second | 3.09 | 2.91 | Broadloom | Mirrored Closet | Window |
| 3 | Kitchen | Ground | 6.25 | 3.62 | Stainless Steel Appl | Modern Kitchen | Breakfast Area |
| 4 | Breakfast | Ground | 6.25 | 3.62 | Vaulted Ceiling(s) | Large Window | W/O To Yard |
| 5 | Living Room | Ground | 4.11 | 3.09 | Picture Window | Laminate | Combined w/Dining |
| 6 | Dining Room | Ground | 5.7 | 3.69 | Laminate | Open Stairs | Open Concept |
| 7 | Primary Bedroom | Second | 4.3 | 4.06 | Ensuite Bath | Walk-In Closet(s) | Broadloom |
| 8 | Recreation | Basement | 6.01 | 3.76 | Window | Laminate | Pot Lights |
| 9 | Office | Basement | 5.27 | 4.49 | Pot Lights | Laminate | — |
| 10 | Laundry | Basement | 4.81 | 1.68 | Laundry Sink | Laminate | — |
| 11 | — | — | — | — | — | — | — |
Map
-
AddressWhitby
Featured properties


