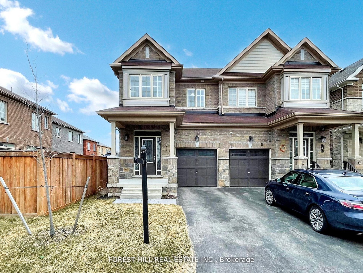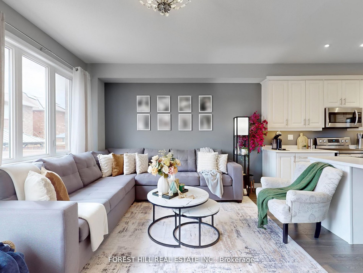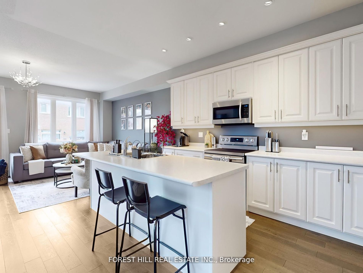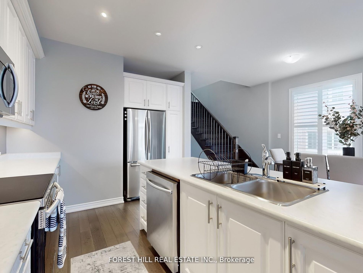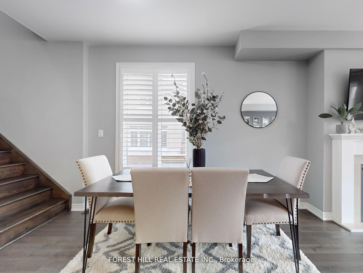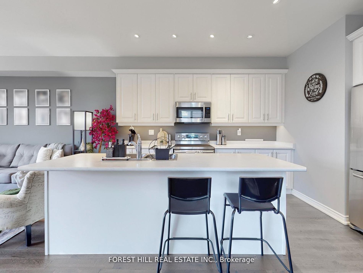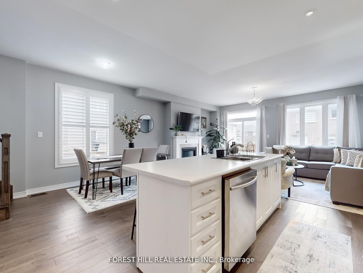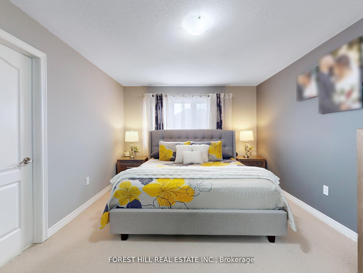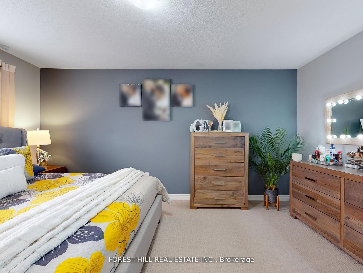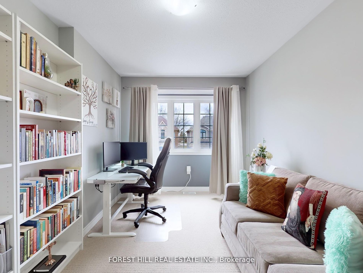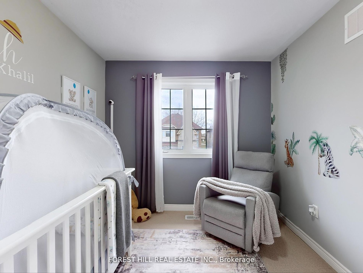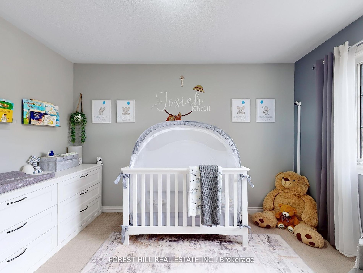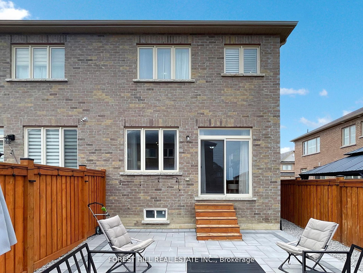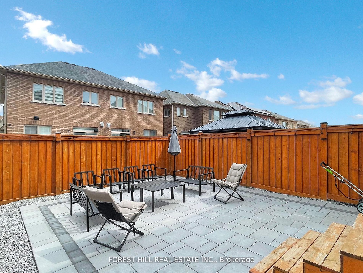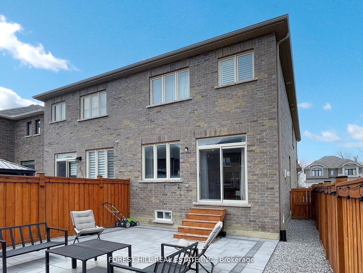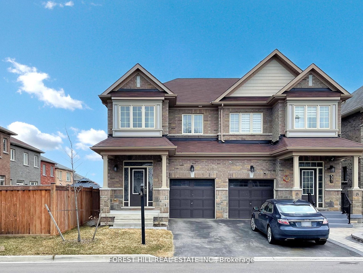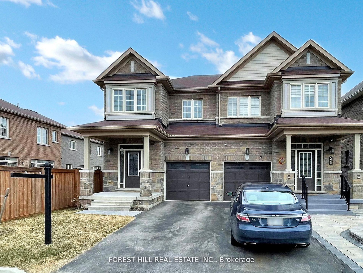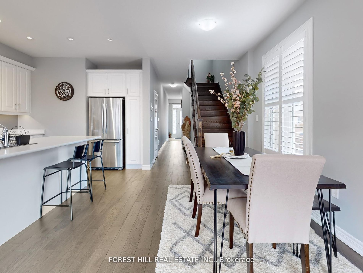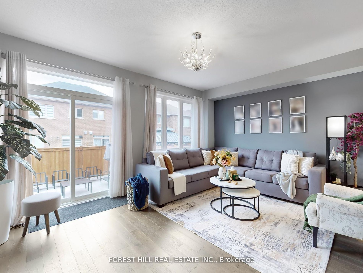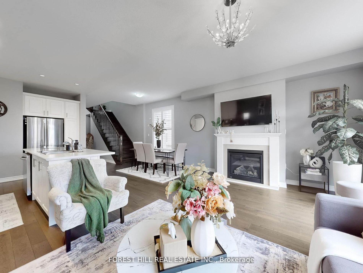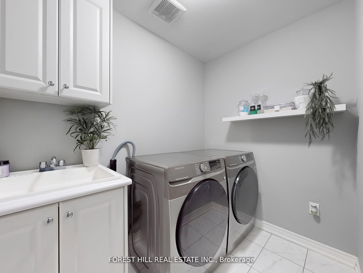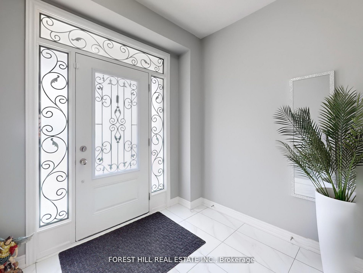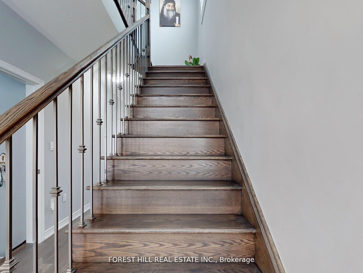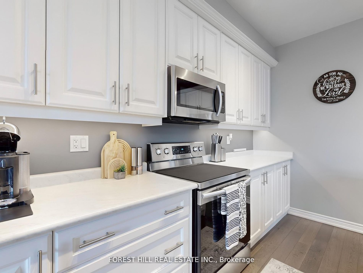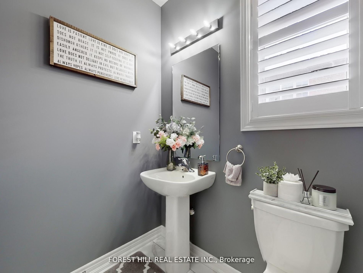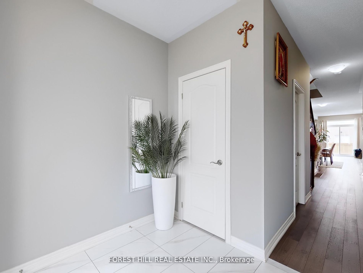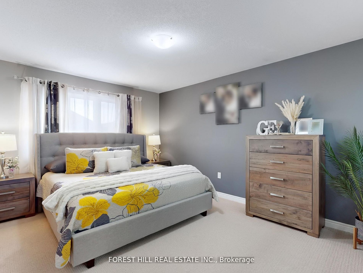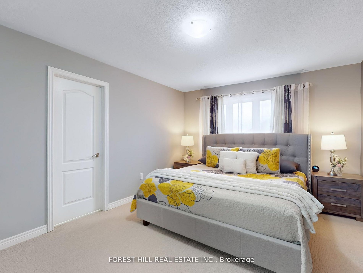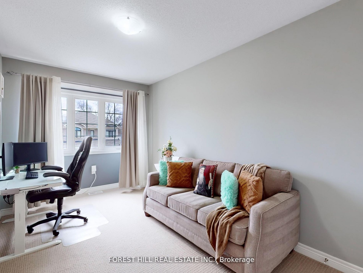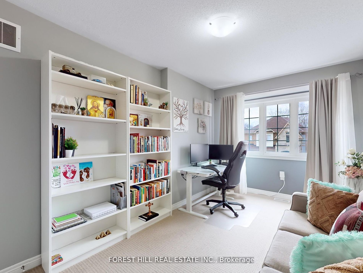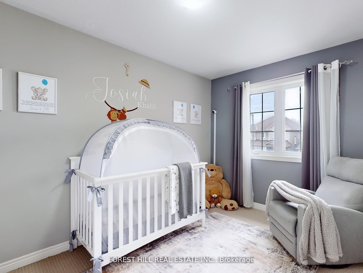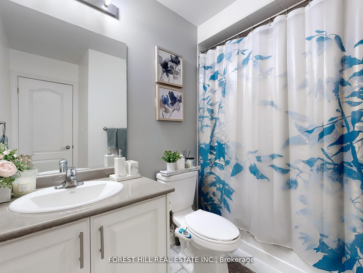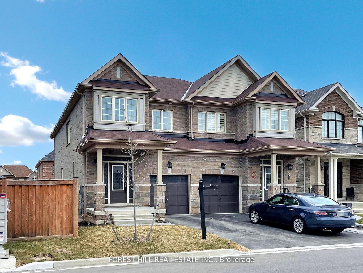
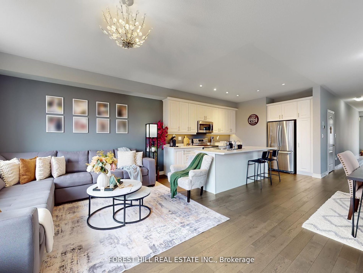
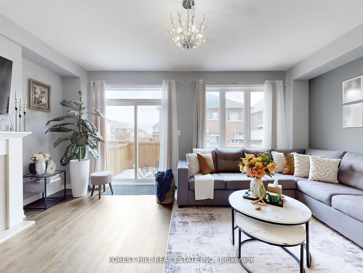
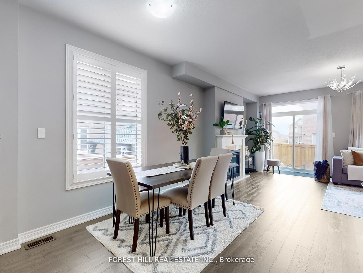
Selling
61 Robb Thompson Road, East Gwillimbury, ON L0G 1M0
$899,000
Description
This Home Checks All the Boxes!! Welcome to this perfectly maintained 1,851 sqft semi-detached gem in this amazing pocket in Mt. Albert, where comfort meets style in every corner. Bathed in natural light thanks to a distant neighbouring home, this property offers large, bright windows adorned with elegant California shutters and/or custom drapes throughout. Step inside and enjoy a thoughtfully designed floor plan with zero wasted space, featuring 3 spacious bedrooms, 3 functional bathrooms, a convenient upstairs laundry with a new washer and dryer, and a cozy gas fireplace in your great room perfect for toasty nights in. The modern kitchen comes complete with stainless steel appliances, a large island with a built-in breakfast bar, and a open concept layout ideal for any home chef. Step outside to your beautifully landscaped backyard, perfect for entertaining or enjoying a quiet evening under the stars. If you're new to the area, you'll enjoy neighbourhood walks with some of the friendliest neighbours and all the children at the large playground down the street. Enjoy the charm of country-style living paired with the comfort and convenience of a modern home in the suburbs! Whether you're looking for the perfect family home or simply looking for a home that needs nothing, this one is truly move-in ready. Don't miss your chance to own a home that has it all!
Overview
MLS ID:
N12202465
Type:
Others
Bedrooms:
3
Bathrooms:
3
Square:
1,750 m²
Price:
$899,000
PropertyType:
Residential Freehold
TransactionType:
For Sale
BuildingAreaUnits:
Square Feet
Cooling:
Central Air
Heating:
Forced Air
ParkingFeatures:
Built-In
YearBuilt:
6-15
TaxAnnualAmount:
4033.56
PossessionDetails:
60/90/TBD
🏠 Room Details
| # | Room Type | Level | Length (m) | Width (m) | Feature 1 | Feature 2 | Feature 3 |
|---|---|---|---|---|---|---|---|
| 1 | Kitchen | Main | 2.97 | 4.42 | Stainless Steel Appl | Breakfast Bar | Open Concept |
| 2 | Great Room | Main | 3.41 | 3.91 | Fireplace | Large Window | Overlooks Backyard |
| 3 | Dining Room | Main | 2.97 | 3.58 | Combined w/Great Rm | Large Window | California Shutters |
| 4 | Primary Bedroom | Second | 3.56 | 6.81 | 5 Pc Ensuite | His and Hers Closets | Overlooks Backyard |
| 5 | Bedroom 2 | Second | 2.82 | 4.17 | Overlooks Frontyard | Large Closet | Broadloom |
| 6 | Bedroom 3 | Second | 2.9 | 3.68 | Overlooks Frontyard | Walk-In Closet(s) | Large Window |
| 7 | Laundry | Second | 2.34 | 1.68 | Tile Floor | B/I Shelves | Laundry Sink |
Map
-
AddressEast Gwillimbury
Featured properties

