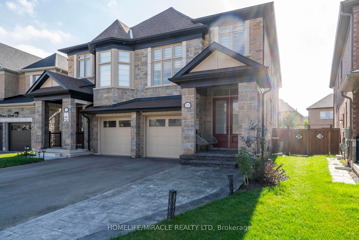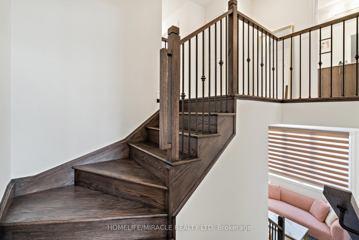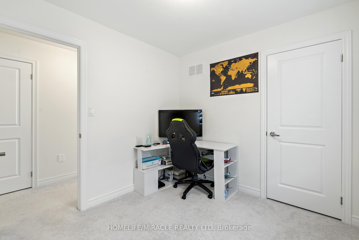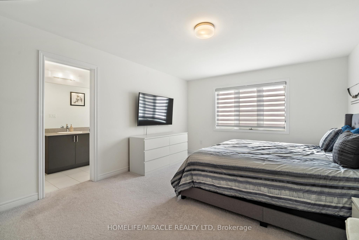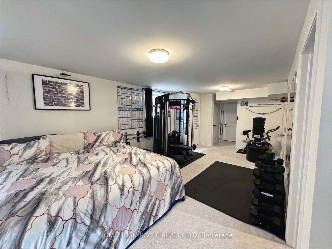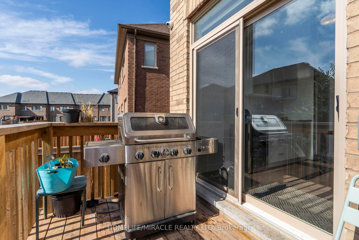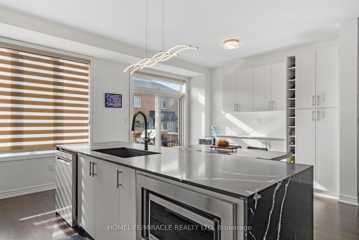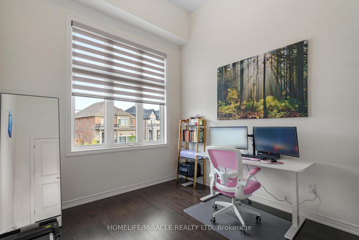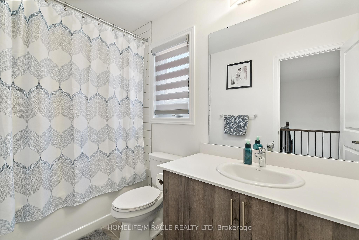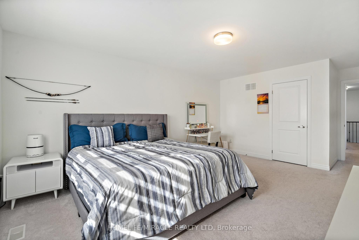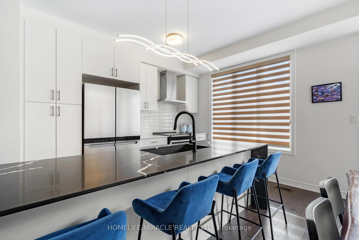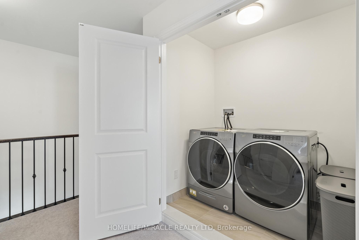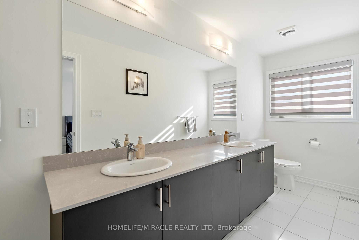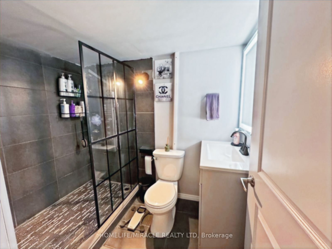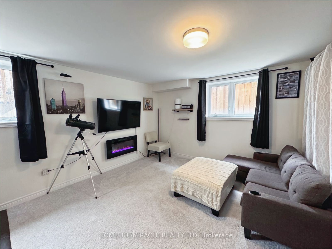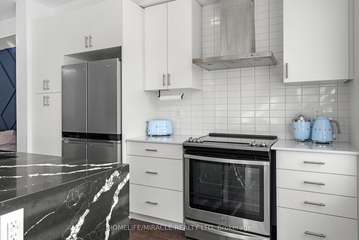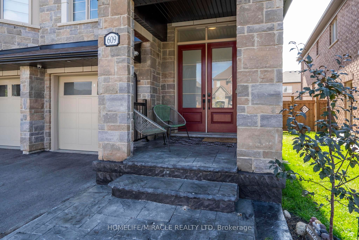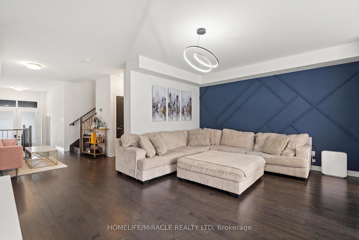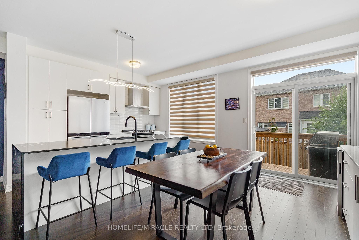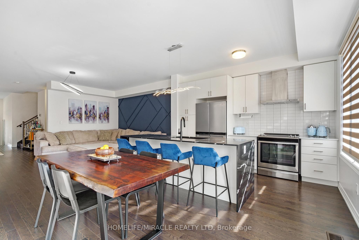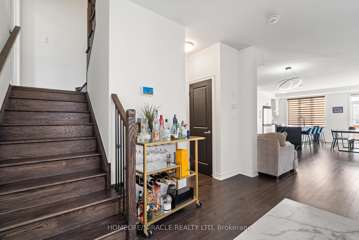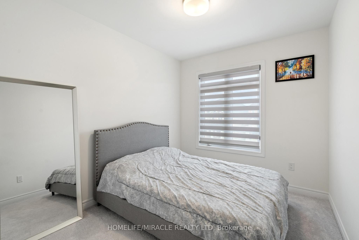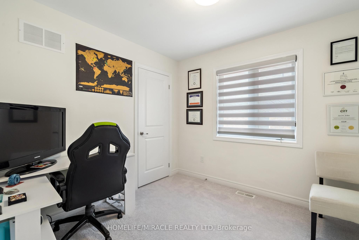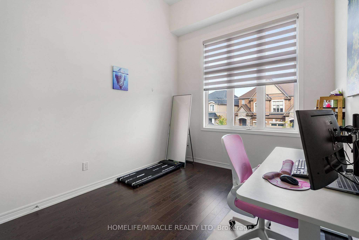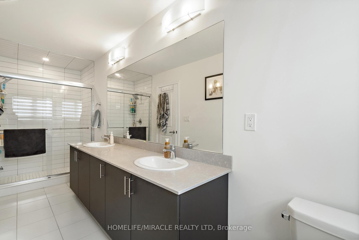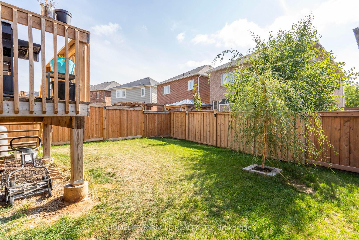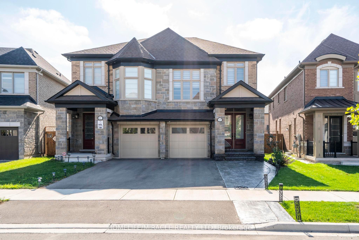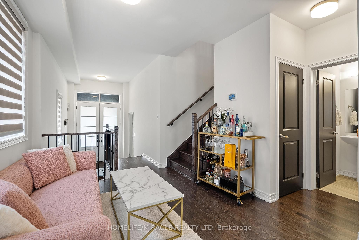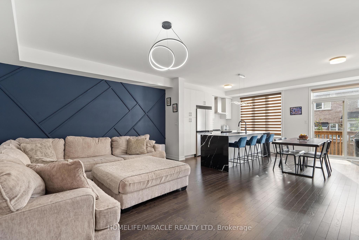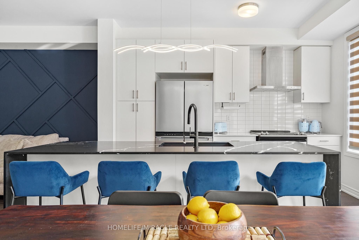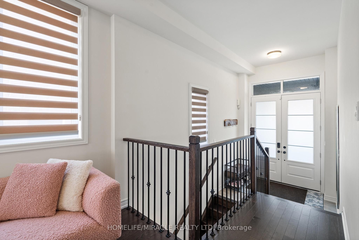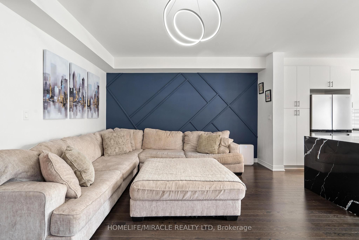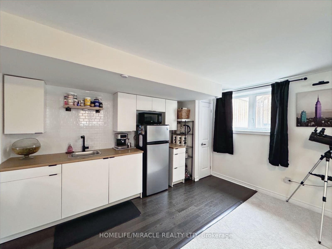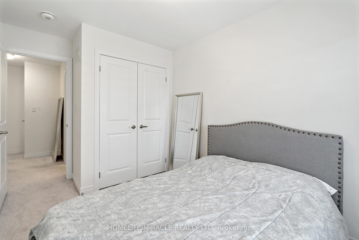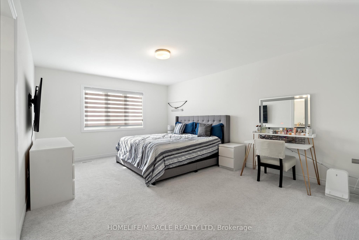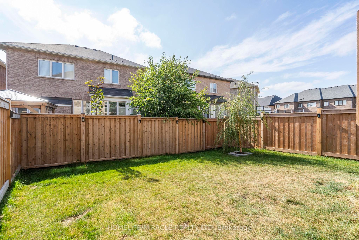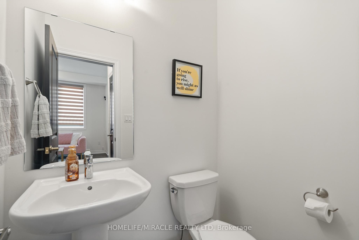
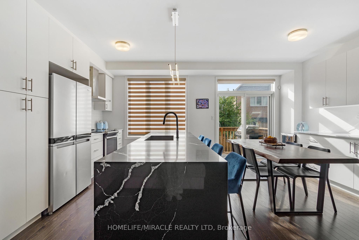
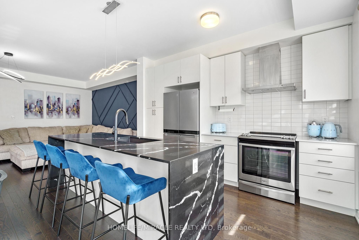
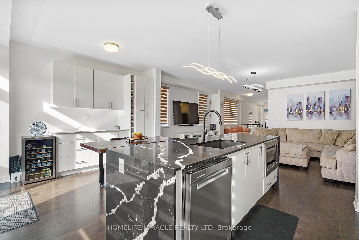
Selling
609 Beam Court, Milton, ON L9E 1L3
$1,199,000
Description
Luxury Semi on Premium Lot in the Prestigious Ford Community! Experience modern elegance and thoughtful design in this under-5-year-old 4+1 bed, 4-bath home offering 2800 square feet of beautifully upgraded living space. Nestled on a premium lot on a desirable street, it features a stone porch, grand double doors, smooth 9 ceilings throughout, smart home tech, and designer lighting. The chef-inspired kitchen shines with a waterfall island, granite sink, dual pantries, and sleek cabinetry. Walk out to a 9' x 6' deck with gas line-perfect for summer BBQs overlooking the backyard. Bright, open-concept living and dining areas are ideal for entertaining. The spacious primary retreat boasts a walk-in closet and spa-like ensuite. A private in-law suite offers a full bath, kitchenette, walk-in closet, and oversized windows. Professionally landscaped exterior with sprinkler system, solar-lit fence, and extended driveway completes the home. Walk to top-rated schools, parks, and amenities-this is upscale living at its finest.
Overview
MLS ID:
W12137727
Type:
Others
Bedrooms:
5
Bathrooms:
4
Square:
2,250 m²
Price:
$1,199,000
PropertyType:
Residential Freehold
TransactionType:
For Sale
BuildingAreaUnits:
Square Feet
Cooling:
Central Air
Heating:
Forced Air
ParkingFeatures:
Built-In
YearBuilt:
0-5
TaxAnnualAmount:
3714.55
PossessionDetails:
Flexible
🏠 Room Details
| # | Room Type | Level | Length (m) | Width (m) | Feature 1 | Feature 2 | Feature 3 |
|---|---|---|---|---|---|---|---|
| 1 | Kitchen | Main | 3.84 | 2.59 | Overlooks Backyard | Granite Sink | Modern Kitchen |
| 2 | Breakfast | Main | 3.84 | 3.05 | W/O To Deck | Renovated | Pantry |
| 3 | Family Room | Main | 4.27 | 5.64 | Open Concept | Hardwood Floor | Open Concept |
| 4 | Sitting | Main | 4.39 | 3.05 | Large Window | Hardwood Floor | Walk-In Closet(s) |
| 5 | Bedroom 4 | In Between | 4.52 | 2.97 | Overlooks Frontyard | Hardwood Floor | Large Window |
| 6 | Primary Bedroom | Second | 5.18 | 3.91 | 4 Pc Ensuite | His and Hers Closets | Walk-In Closet(s) |
| 7 | Bedroom 2 | Second | 3.05 | 2.74 | Large Window | Closet | Broadloom |
| 8 | Bedroom 3 | Second | 3.05 | 2.57 | Large Window | Large Closet | Broadloom |
| 9 | Laundry | Second | 1.83 | 1.24 | Double Doors | Tile Floor | — |
| 10 | Bedroom 5 | Basement | 6.35 | 3.51 | Large Window | Broadloom | Mirrored Walls |
| 11 | Bathroom | Basement | 2.34 | 1.68 | 4 Pc Bath | Walk-In Bath | Tile Floor |
| 12 | Living Room | Basement | 5.36 | 3.81 | Combined w/Kitchen | Sump Pump | Large Window |
| 13 | Other | Basement | 2.21 | 1.84 | Vinyl Floor | Dropped Ceiling | Renovated |
Map
-
AddressMilton
Featured properties

