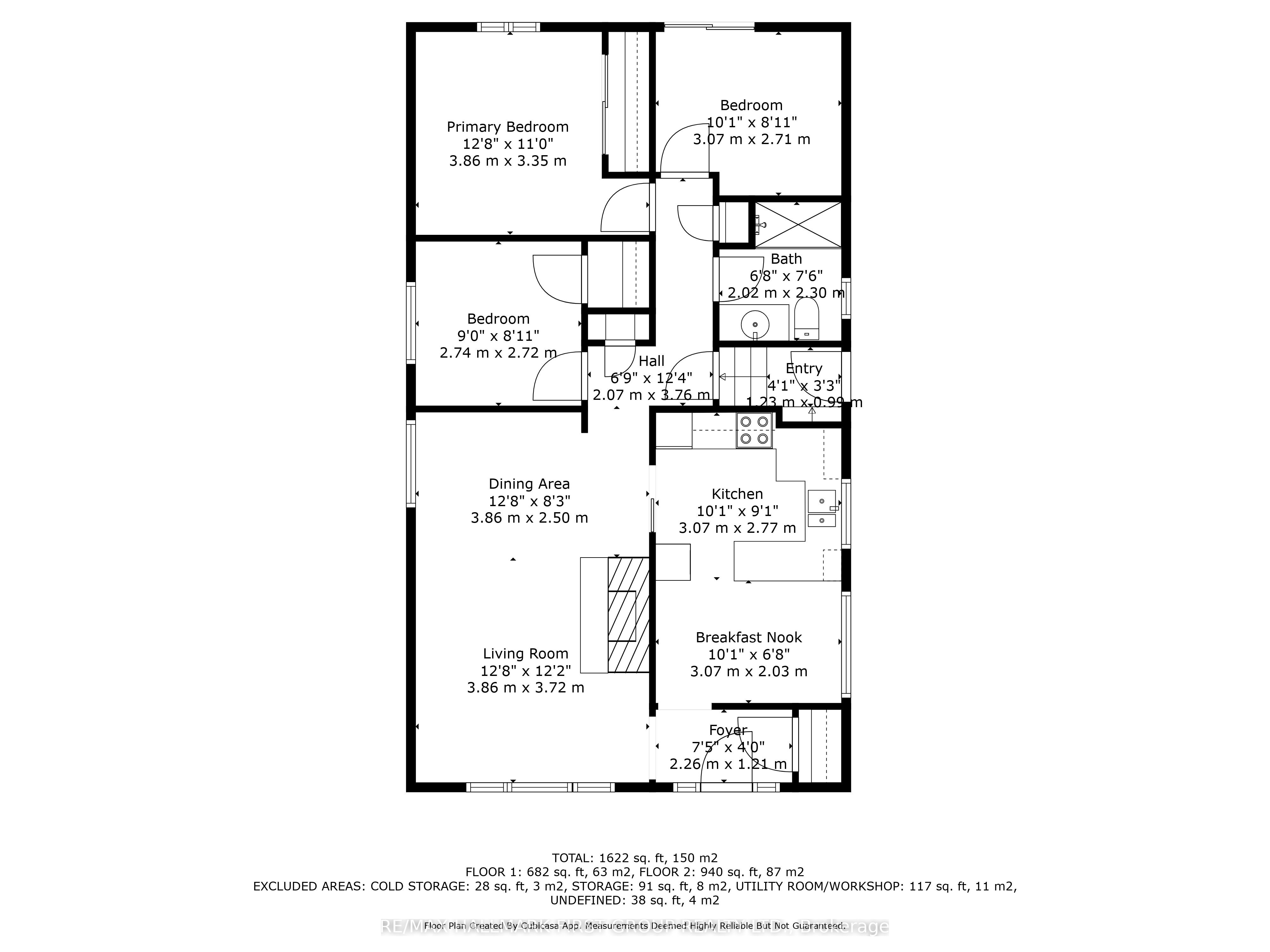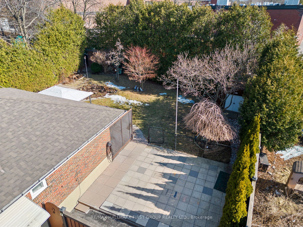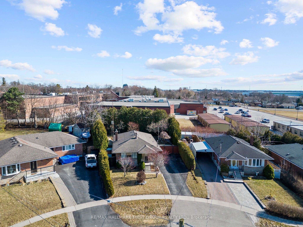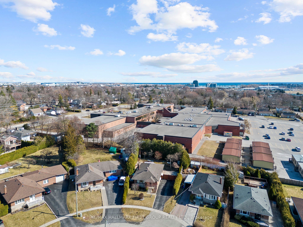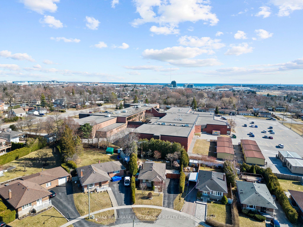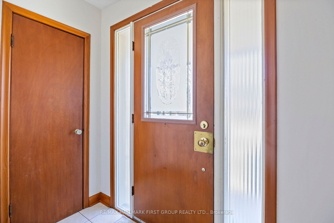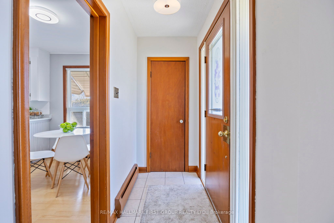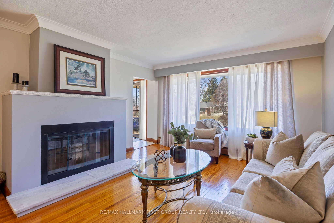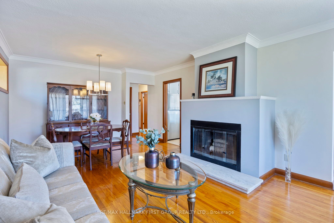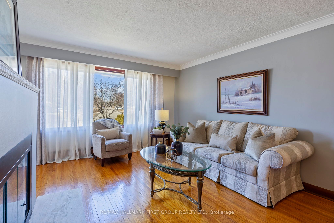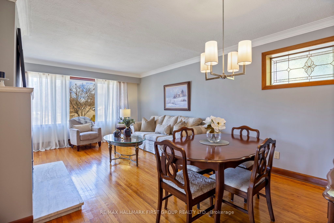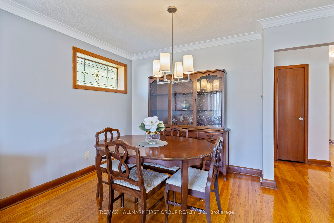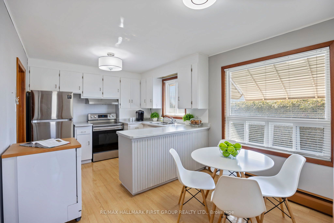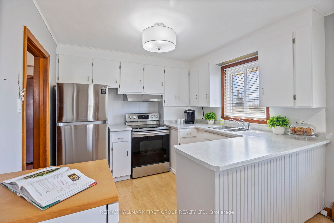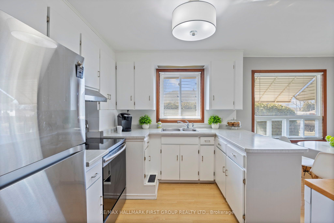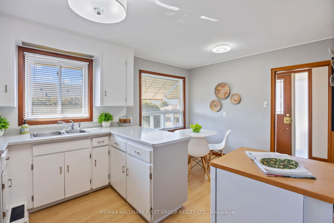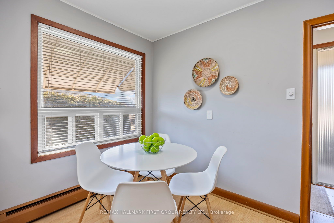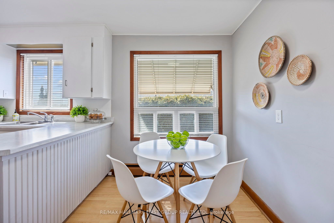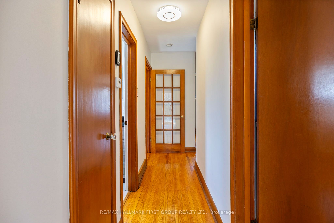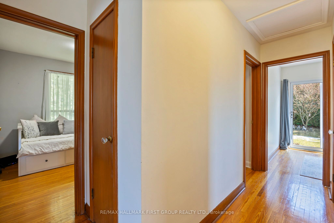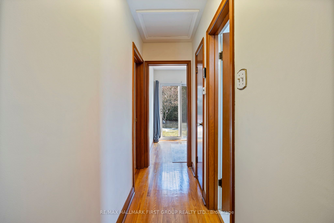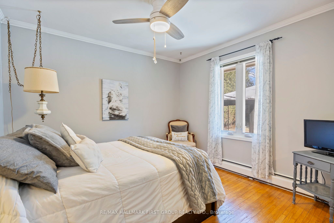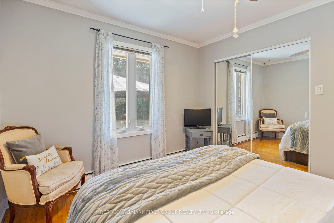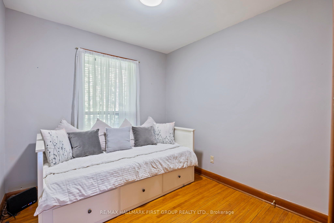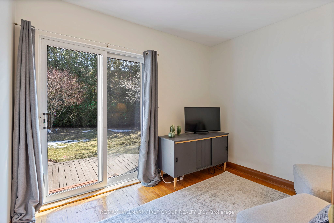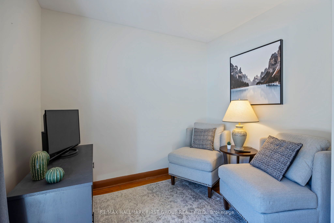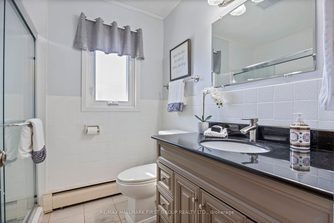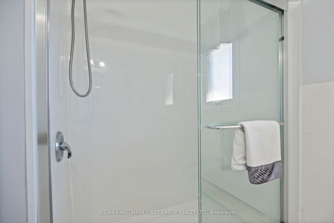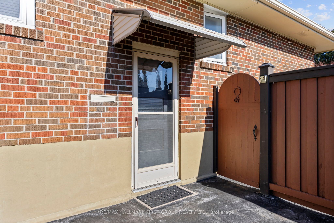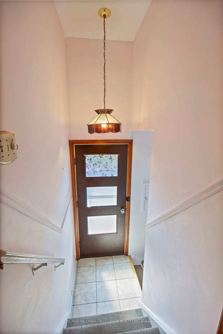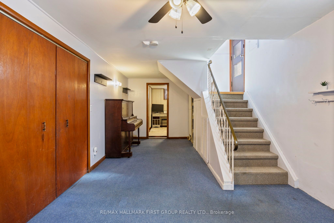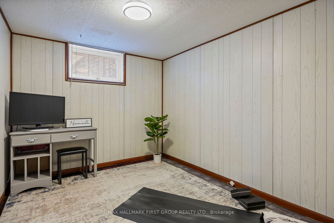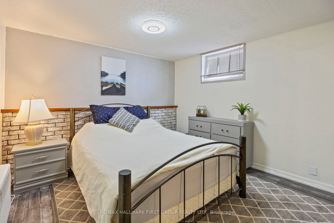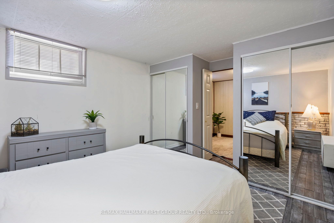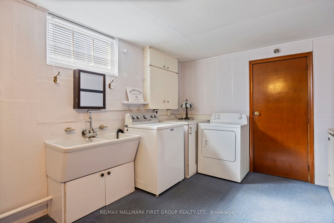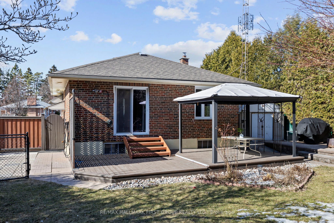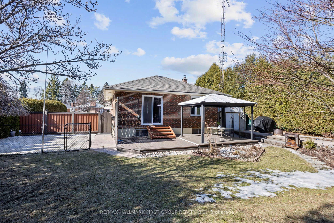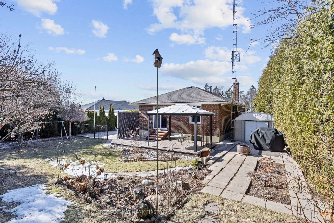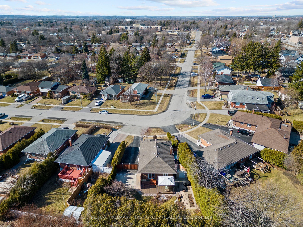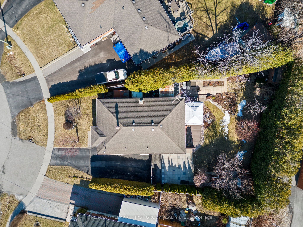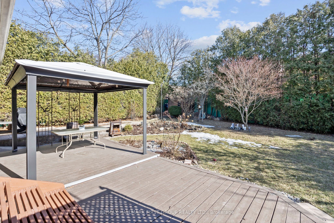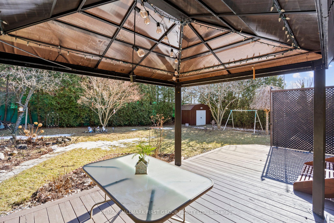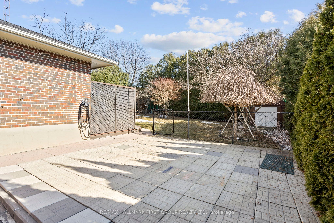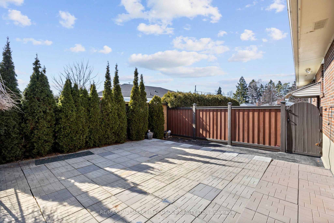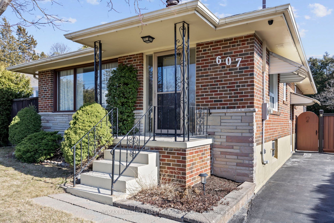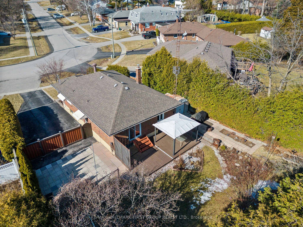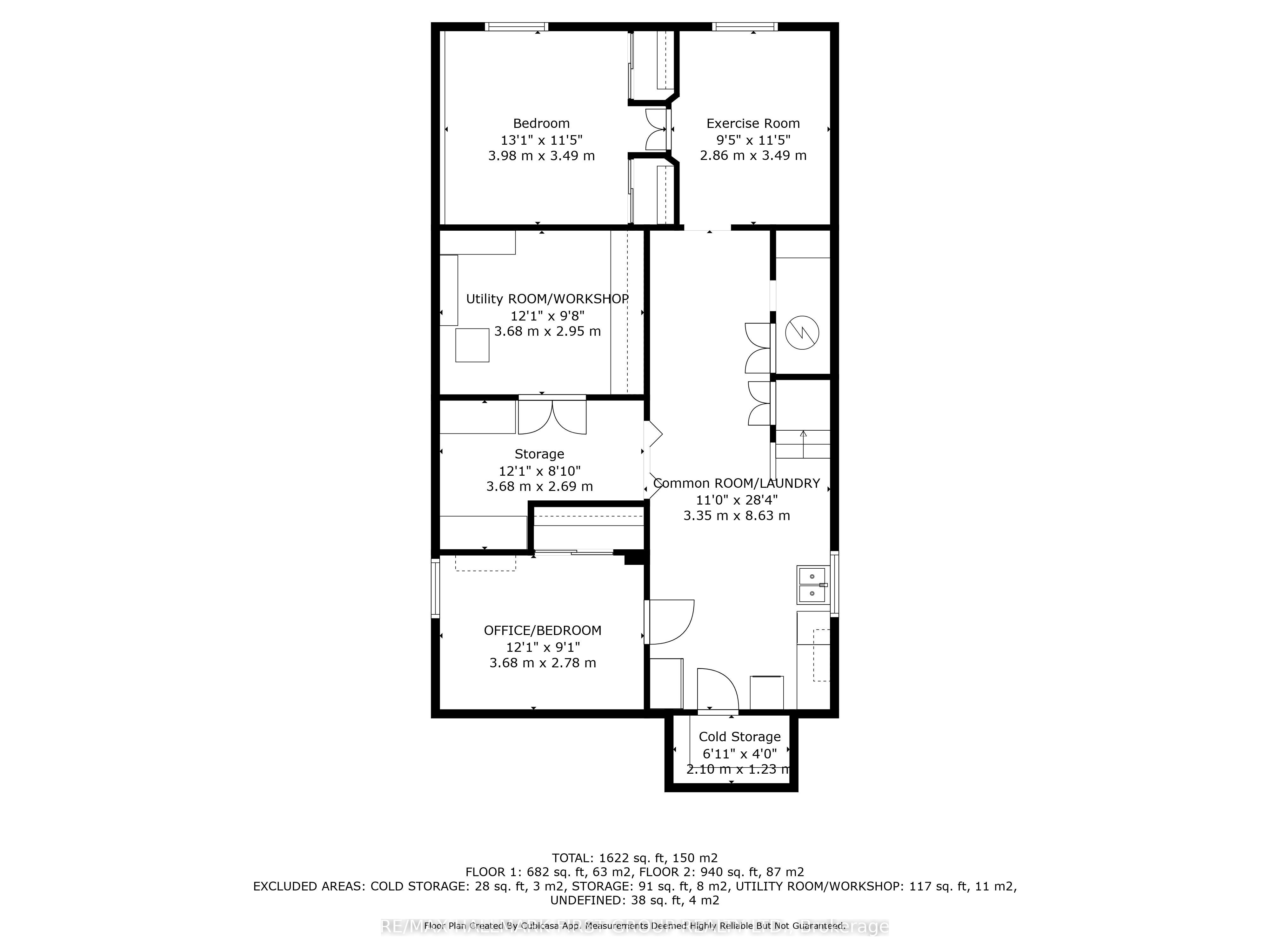
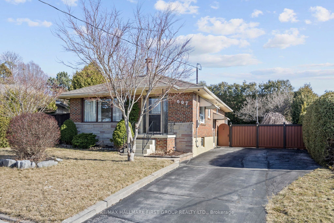
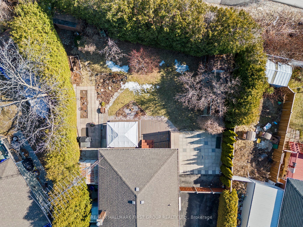
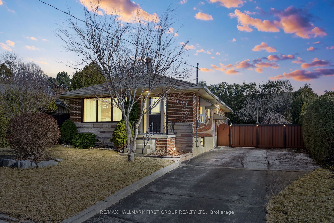
Selling
607 Newman Crescent, Whitby, ON L1N 1M7
$799,900
Description
Lovely detached all brick bungalow on a big private pie-shaped lot in an established Whitby neighbourhood on a quiet street near elementary schools, Henry St. High School, parks, shops, restaurants, transit and easy Highway #401 access. Walk to Go Train Station, library and charming downtown Whitby. Freshly painted in pleasing neutral tones. Classic white eat-in kitchen with stainless steel fridge and stove. Combination living/dining room with hardwood floors, picture window, stained glass window and wood-burning fireplace. Walk-out from den or 3rd bedroom to party-sized deck with pergola, private backyard and huge fenced patio area. Renovated bathroom. Primary bedroom with double mirrored closet. Crown mouldings in living room, primary bedroom and bathroom. Separate side entrance with awning to driveway. Finished basement with common room with laundry area with laundry sink, cold cellar and storage closet, 4th bedroom with two mirrored closets, exercise room, office or 5th bedroom, storage room, utility room and workshop with built-in shelves. Tons of storage space. Gas line for BBQ.
Overview
MLS ID:
E12044467
Type:
Detached
Bedrooms:
5
Bathrooms:
1
Square:
900 m²
Price:
$799,900
PropertyType:
Residential Freehold
TransactionType:
For Sale
BuildingAreaUnits:
Square Feet
Cooling:
None
Heating:
Water
ParkingFeatures:
None
YearBuilt:
51-99
TaxAnnualAmount:
5000.94
PossessionDetails:
30 Days or TBA
🏠 Room Details
| # | Room Type | Level | Length (m) | Width (m) | Feature 1 | Feature 2 | Feature 3 |
|---|---|---|---|---|---|---|---|
| 1 | Living Room | Ground | 3.72 | 3.86 | Hardwood Floor | Fireplace | Combined w/Dining |
| 2 | Dining Room | Ground | 2.5 | 3.86 | Hardwood Floor | Stained Glass | Combined w/Living |
| 3 | Kitchen | Ground | 2.77 | 3.07 | Linoleum | Window | Combined w/Br |
| 4 | Breakfast | Ground | 2.03 | 3.07 | Linoleum | Picture Window | Combined w/Kitchen |
| 5 | Primary Bedroom | Ground | 3.86 | 3.35 | Hardwood Floor | Mirrored Closet | Window |
| 6 | Bedroom 2 | Ground | 2.72 | 2.74 | Hardwood Floor | Closet | Window |
| 7 | Bedroom 3 | Ground | 2.71 | 3.07 | Hardwood Floor | W/O To Deck | — |
| 8 | Common Room | Basement | 8.63 | 3.35 | Broadloom | Combined w/Laundry | Laundry Sink |
| 9 | Office | Basement | 3.68 | 2.78 | Linoleum | Closet | Window |
| 10 | Other | Basement | 3.68 | 2.69 | Unfinished | B/I Shelves | — |
| 11 | Utility Room | Basement | 2.95 | 3.68 | Unfinished | B/I Shelves | — |
| 12 | Exercise Room | Basement | 3.49 | 2.86 | Broadloom | Window | — |
| 13 | Bedroom 4 | Basement | 3.98 | 3.49 | Linoleum | Double Closet | Window |
| 14 | Cold Room/Cantina | Basement | 2.1 | 1.23 | Unfinished | B/I Shelves | — |
Map
-
AddressWhitby
Featured properties

