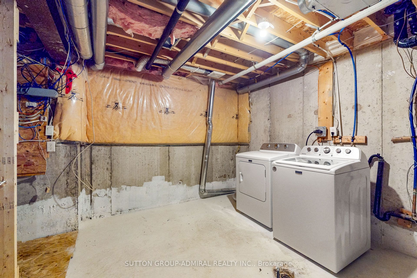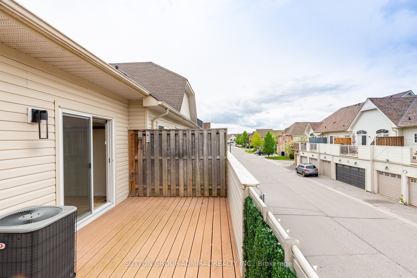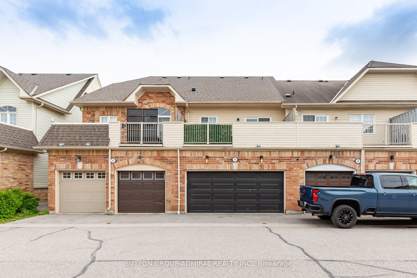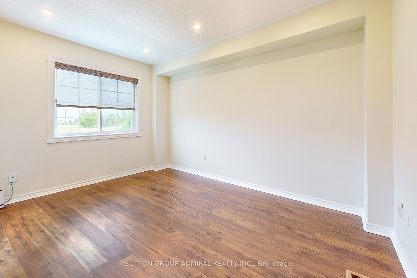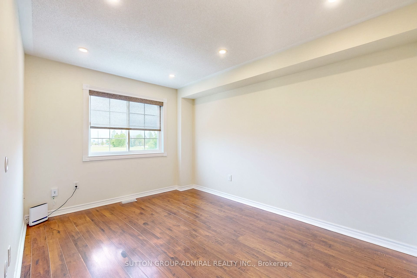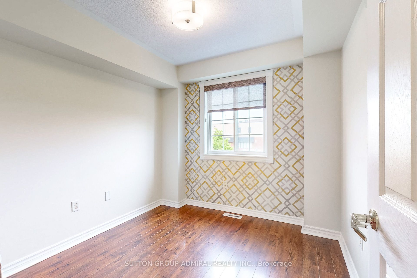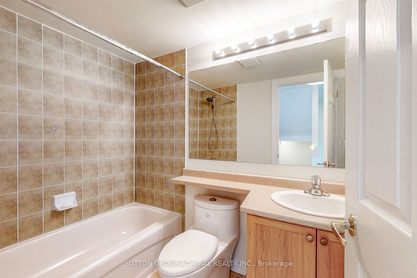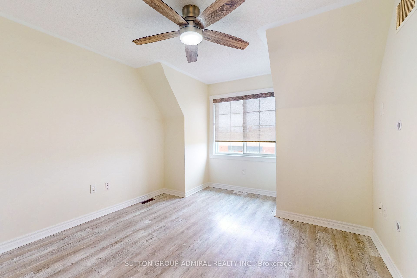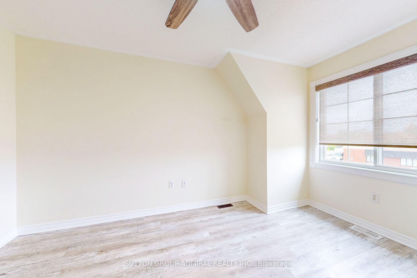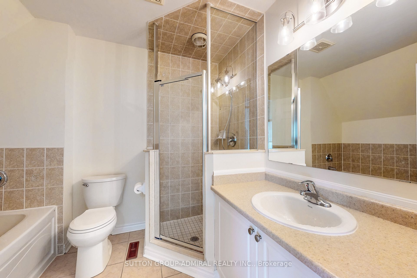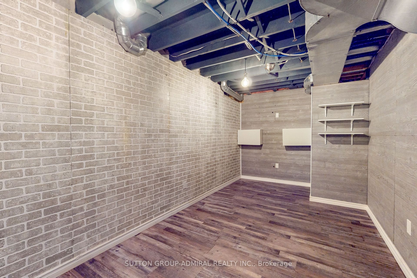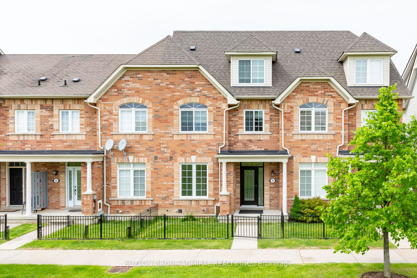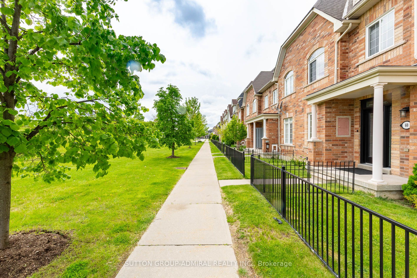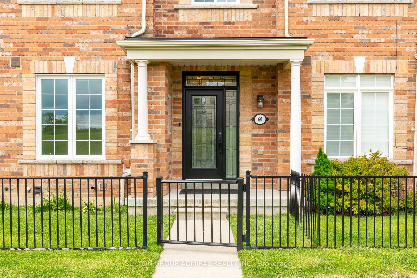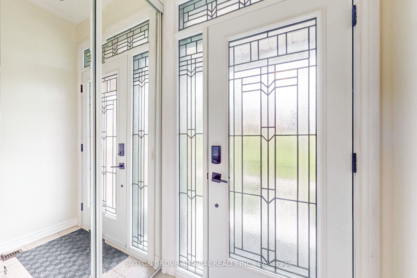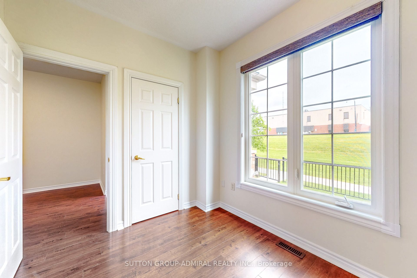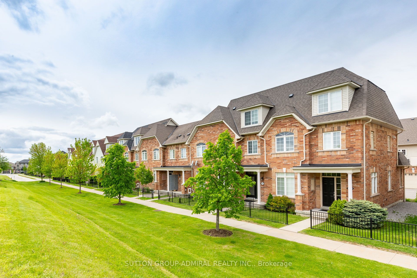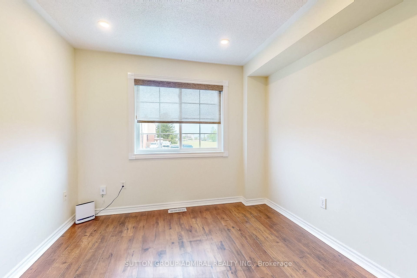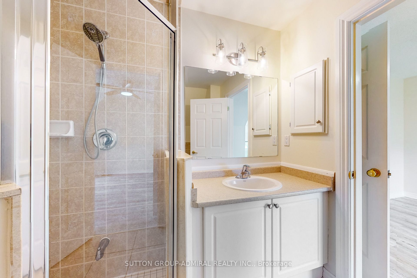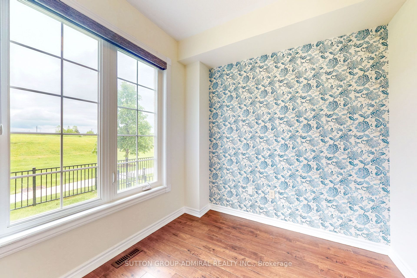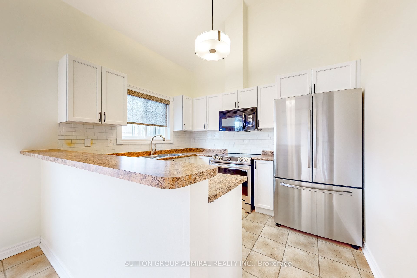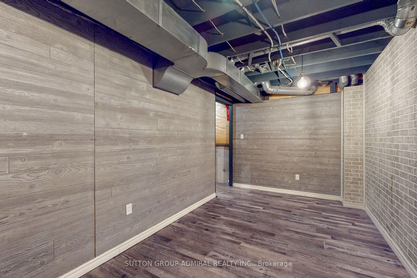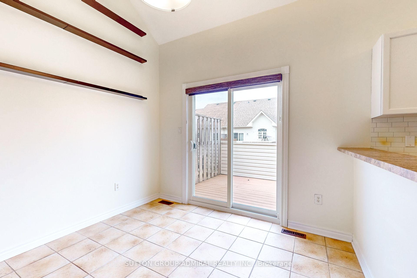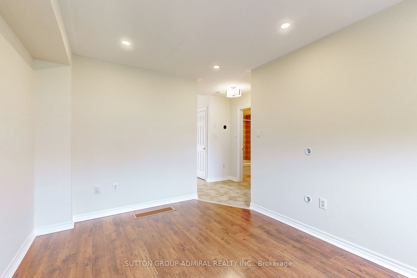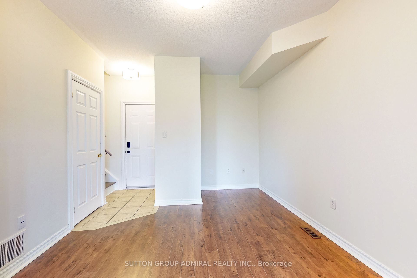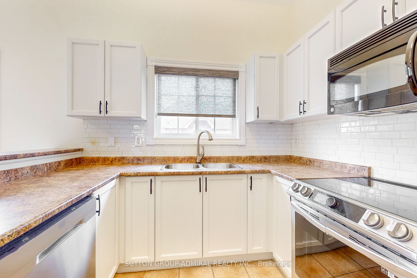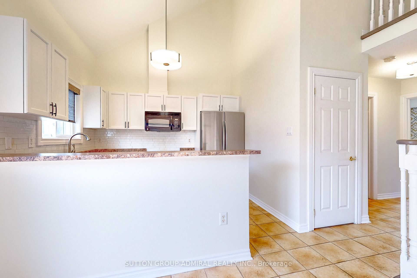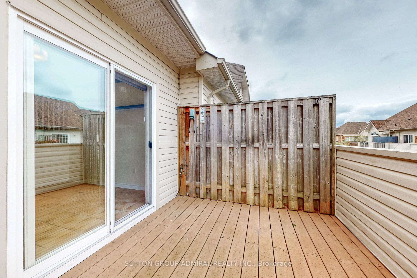
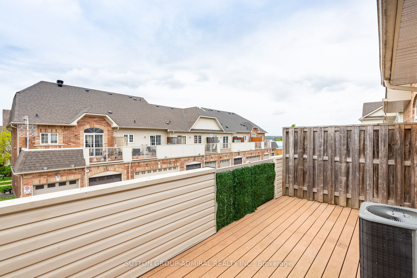
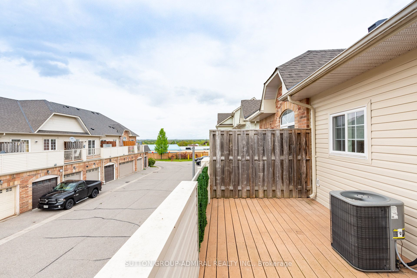
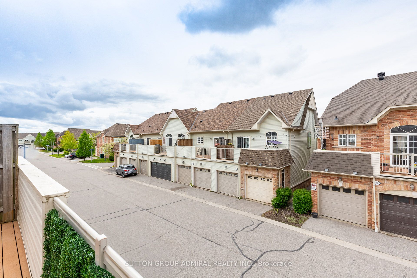
Selling
60 Wicker Park Way, Whitby, ON L1R 0C7
$739,900
Description
Welcome to 60 Wicker Park Way, a warm and inviting 3-storey townhome in the heart of desirable Pringle Creek community. From the moment you step inside, it's clear this isn't just a home, but a thoughtfully designed layout for real everyday fun living. The main level features a bright, open-concept family room with direct access to your double-car garage, it's so practical and convenient, especially on busy mornings. Down the hall, a private bedroom with it's own functional 4-piece ensuite offering flexibility for guests, in-laws, or a dedicated home-office. Upstairs, your soaring cathedral ceiling opens the space with natural light. The kitchen is complete with updated appliances and a breakfast bar, flowing seamlessly into the dining and living areas to create a central hub for everyday living. A second bedroom and another 4-piece washroom are also on this level, providing comfort and privacy for family or your visitors. Step through the dining room to your oversized private balcony, an ideal outdoor escape with a natural gas hookup for BBQs or quiet mornings with your coffee. The entire top floor is your personal retreat. The primary suite features a generous walk-in closet with custom organizers and a 4-piece ensuite, offering the perfect blend of hideaway and comfort. The partially finished basement is ready for your personal touch, which is ideal for a gym, media room, or added storage. And your washer and dryer (as is) right next to it, makes your chores easy and beneficial. Outside, a quiet, well-kept courtyard surrounds you, part of a small, friendly complex with a modest POTL fee that supports beautifully maintained grounds. Ideally situated near top-rated schools, scenic parks, shopping (No Frills, Shoppers, Tim Hortons), public transit, the community rec centre, and the luxurious Thermëa Spa. With quick access to Highways 401, 407, and 412, convenience is at your doorstep! At 60 Wicker Park Way, all that's left to do is move in and make it your own home!
Overview
MLS ID:
E12177989
Type:
Att/Row/Townhouse
Bedrooms:
3
Bathrooms:
3
Square:
1,300 m²
Price:
$739,900
PropertyType:
Residential Freehold
TransactionType:
For Sale
BuildingAreaUnits:
Square Feet
Cooling:
Central Air
Heating:
Forced Air
ParkingFeatures:
Built-In
YearBuilt:
Unknown
TaxAnnualAmount:
4255.84
PossessionDetails:
Flexible/ASAP
🏠 Room Details
| # | Room Type | Level | Length (m) | Width (m) | Feature 1 | Feature 2 | Feature 3 |
|---|---|---|---|---|---|---|---|
| 1 | Family Room | Ground | 4.39 | 3.28 | Access To Garage | Laminate | 4 Pc Bath |
| 2 | Bedroom | Ground | 3.01 | 2.44 | Laminate | Window | Closet |
| 3 | Living Room | Second | 4.11 | 3.01 | Laminate | Large Window | Separate Room |
| 4 | Bedroom 2 | Second | 2.72 | 2.69 | Laminate | Window | Closet |
| 5 | Kitchen | Second | 5.74 | 3.11 | Breakfast Bar | Stainless Steel Appl | Backsplash |
| 6 | Dining Room | Second | 5.74 | 3.11 | Combined w/Kitchen | W/O To Deck | 4 Pc Bath |
| 7 | Primary Bedroom | Third | 4.19 | 3.43 | 4 Pc Ensuite | Laminate | Walk-In Closet(s) |
| 8 | Media Room | Basement | 2.51 | 2.51 | Laminate | Separate Room | Partly Finished |
Map
-
AddressWhitby
Featured properties

