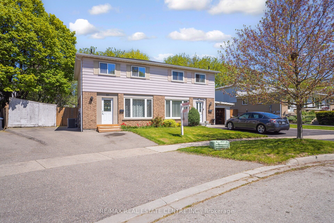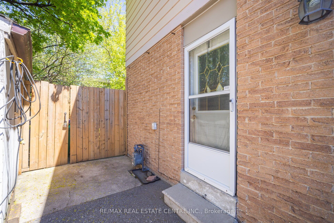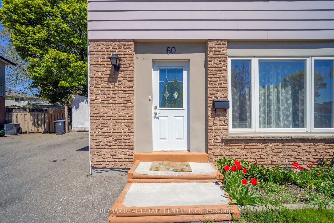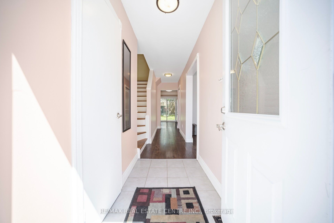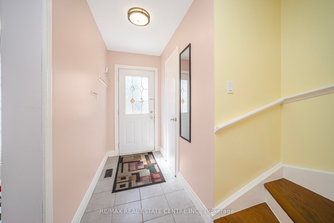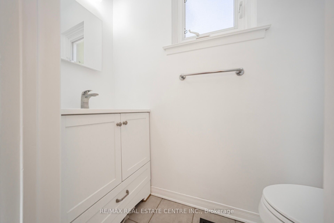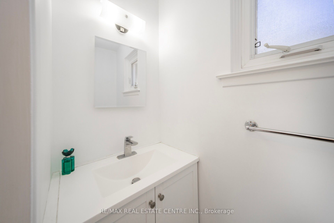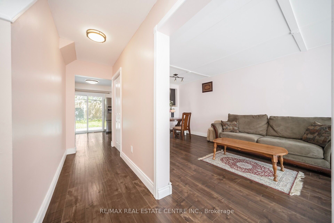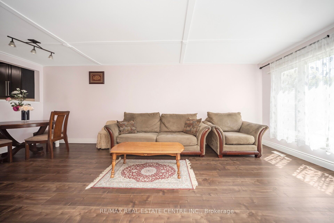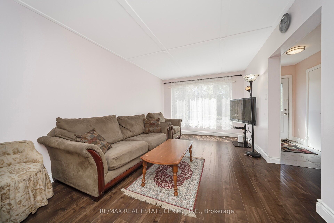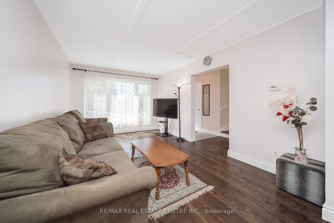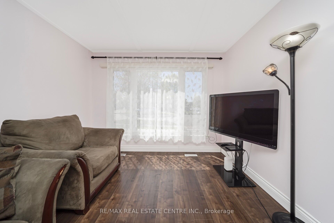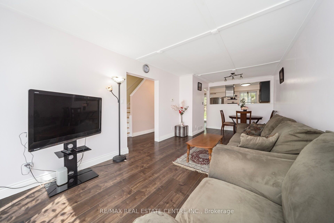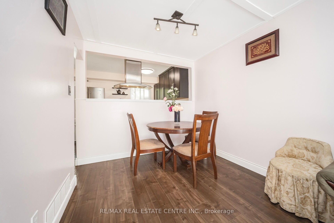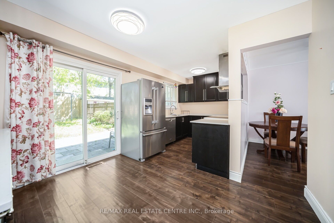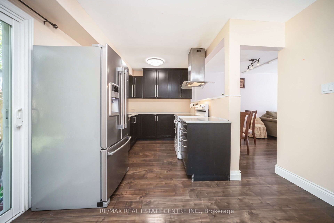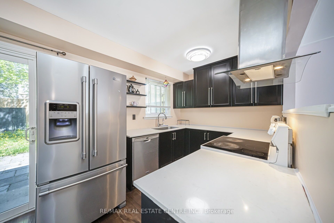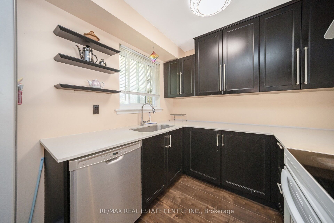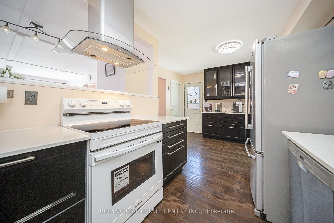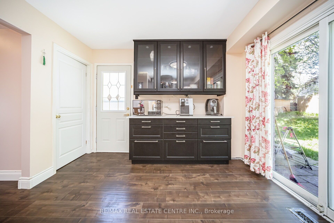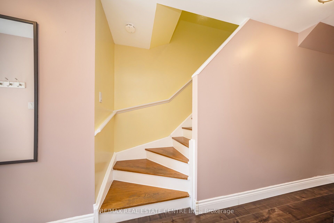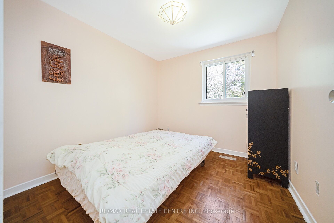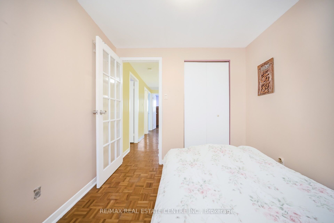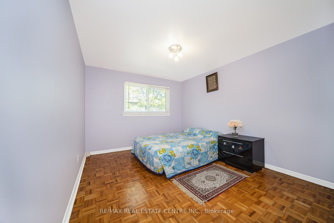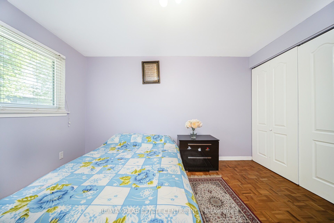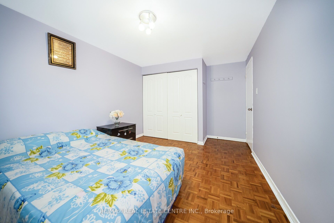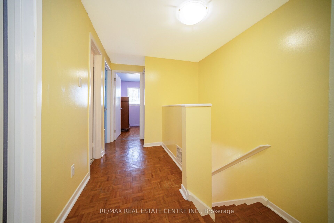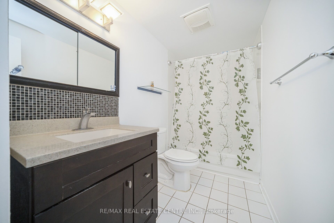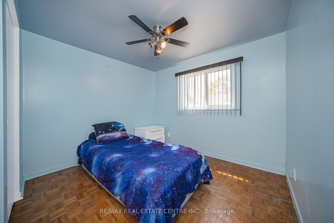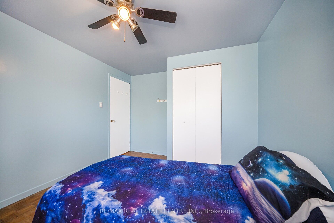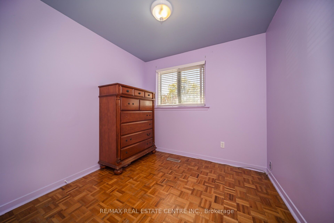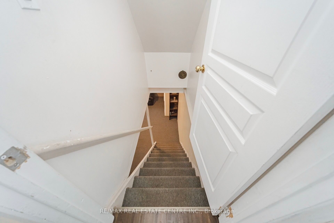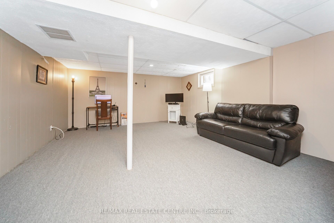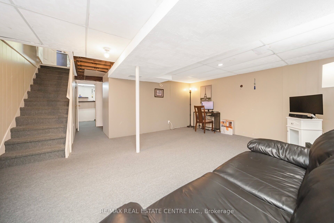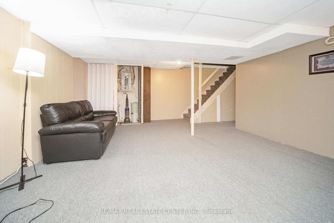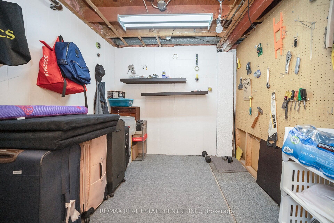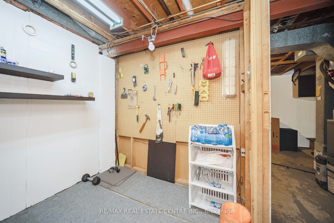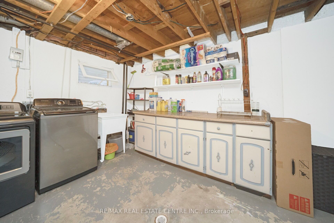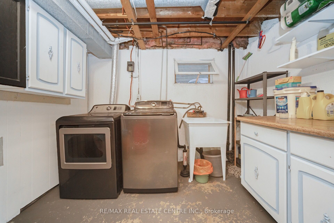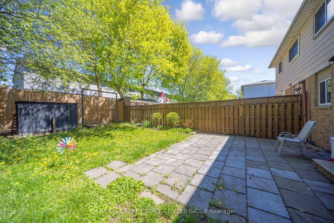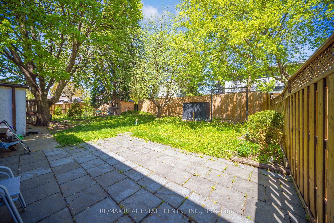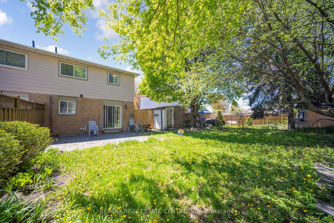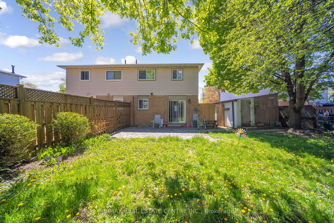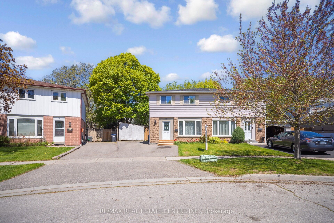

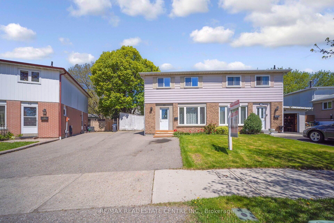
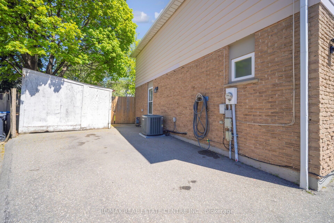
Selling
60 Chipwood Crescent, Brampton, ON L6V 2E5
$779,900
Description
Perfect Starter Home In A Family-friendly Neighbourhood! Welcome To This Beautifully Updated 4-bedroom, 2-bath Home, Ideal For First-time Buyers Looking For Space, Comfort, And Value. Nestled On A Quiet Crescent In The Popular Madoc Area, This Home Sits On A Rare Pie-shaped Lot With A Wide 58' Backyard Giving You Plenty Of Room To Relax, Entertain, Or Grow With Your Family. Step Into The Bright, Renovated Eat-in Kitchen With Quartz Countertops, Modern Cabinetry, Stainless Steel Appliances, And A Walkout To A Large Patio Great For Summer Barbecues And Weekend Gatherings. The Open-concept Basement Offers A Cozy Rec Room With Pot Lights And Potential For A Private Side Entrance Perfect For Guests, A Home Office, Or Future Rental Income. You'll Love The Upgraded Bathrooms, Stylish Oak Staircase, Durable Laminate Flooring, Vinyl Windows, And Energy-efficient Features Like A High-efficiency Furnace, Central Air, And An Updated Electrical Panel. Enjoy Your Fully Fenced Backyard With Mature Trees, A Handy Garden Shed, And Space To Park Three Cars. Walk To Nearby Schools, Parks, And Century Gardens Rec Centre, With Easy Access To Highway 410 For Stress-free Commuting. This Move-in-ready Home Is A Fantastic Opportunity To Own In A Great Location Don't Miss Out!
Overview
MLS ID:
W12139876
Type:
Others
Bedrooms:
4
Bathrooms:
2
Square:
1,300 m²
Price:
$779,900
PropertyType:
Residential Freehold
TransactionType:
For Sale
BuildingAreaUnits:
Square Feet
Cooling:
Central Air
Heating:
Forced Air
ParkingFeatures:
None
YearBuilt:
Unknown
TaxAnnualAmount:
4128.56
PossessionDetails:
TBA
Map
-
AddressBrampton
Featured properties

