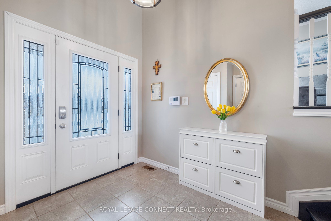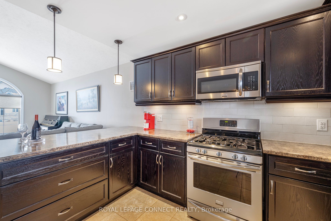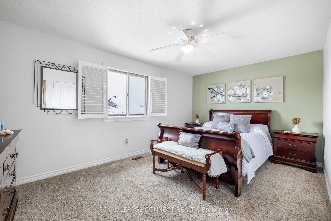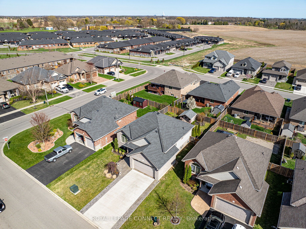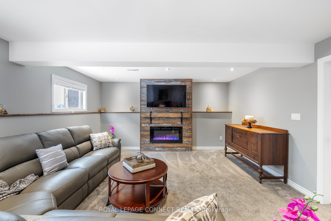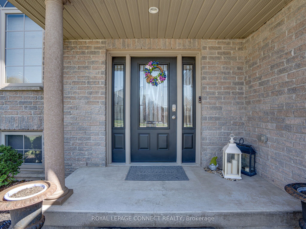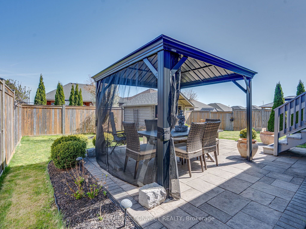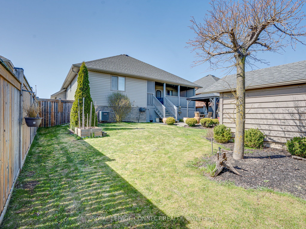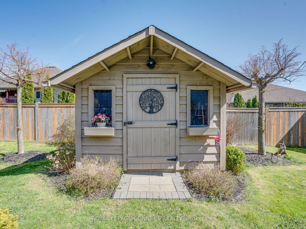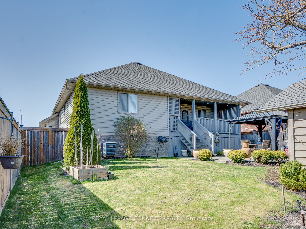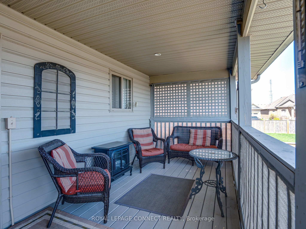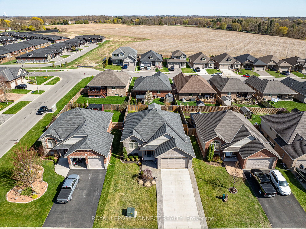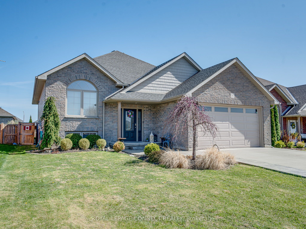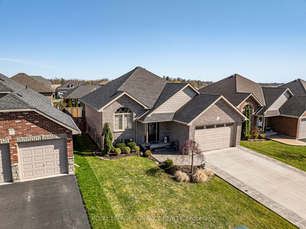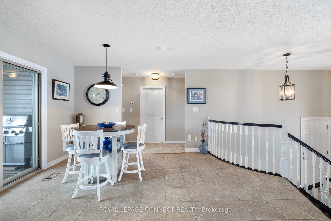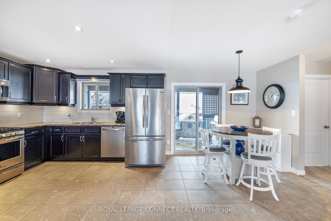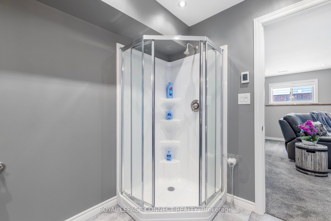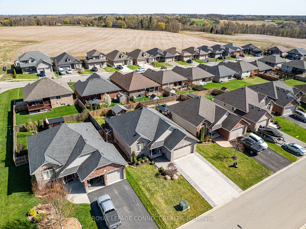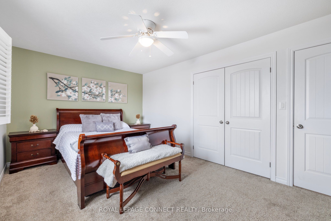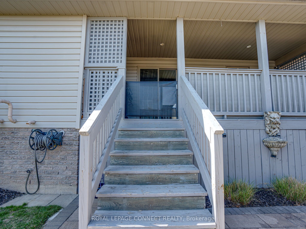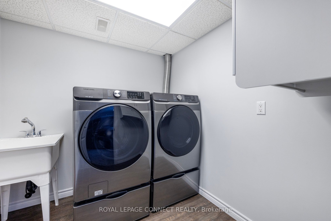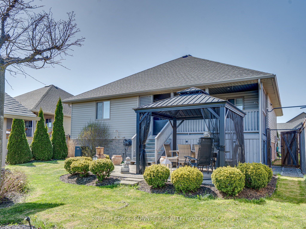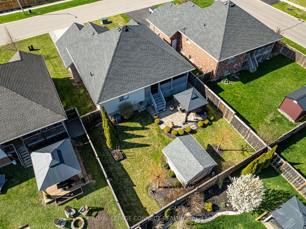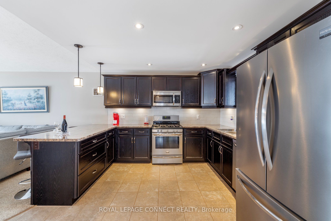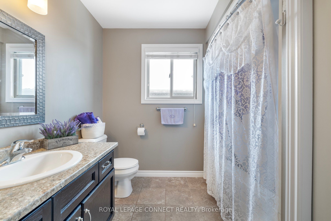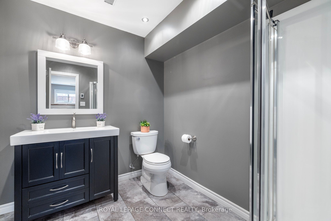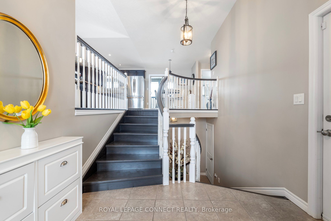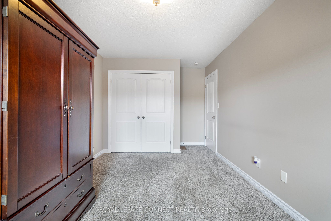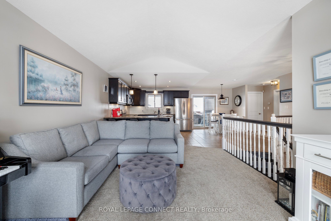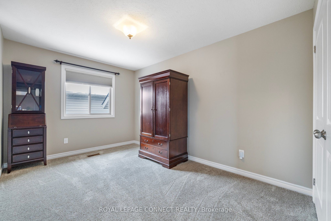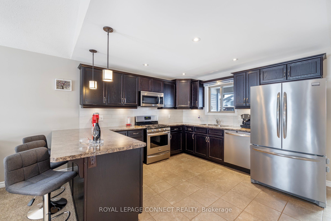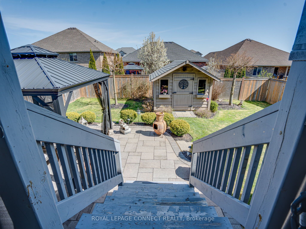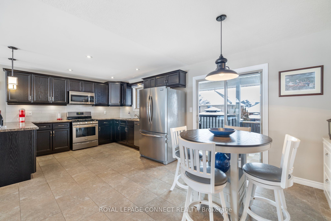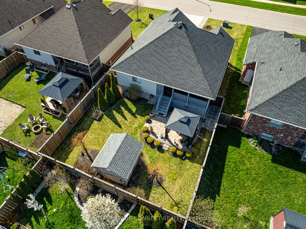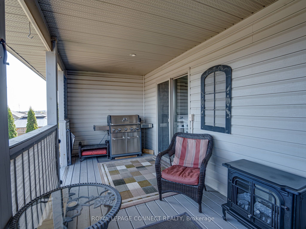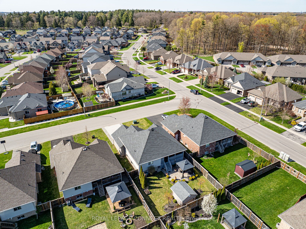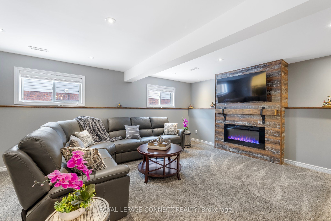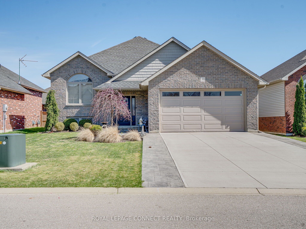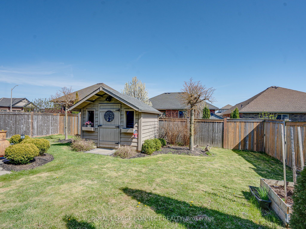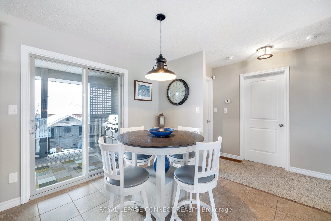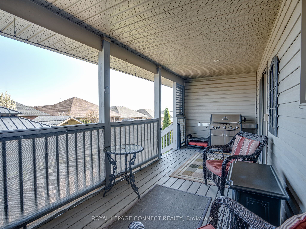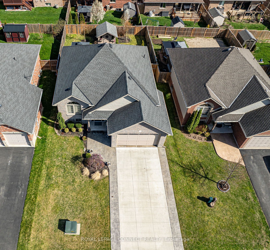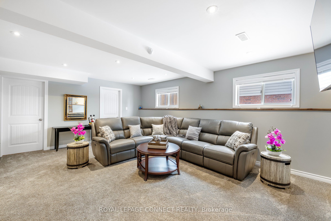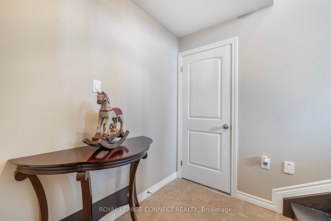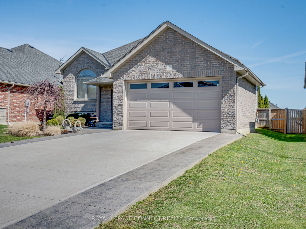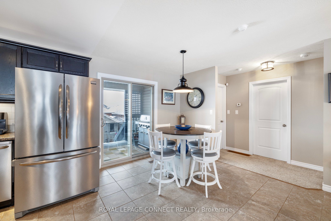
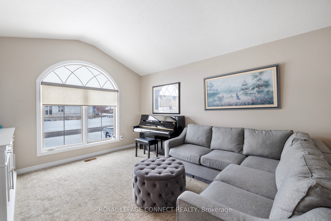
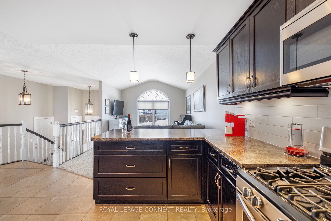
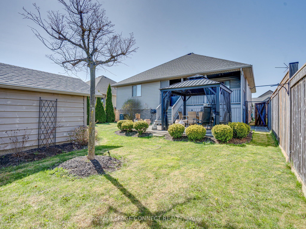
Selling
6 Redbud Crescent, Norfolk, ON N3Y 4L1
$699,000
Description
This beautifully landscaped raised bungalow offers an open-concept design in the sought-after Woodway Trail subdivision. Close to trails, restaurants, shopping, golf, and just a short drive to Lake Erie and Port Dover. The welcoming foyer features a split wooden staircase leading to both the main and lower levels. The spacious kitchen includes a peninsula, breakfast bar, under-cabinet lighting, and tiled backsplash, with patio door access to a covered porch. The lower level offers a cozy family room with an electric fireplace, a 3-piece bathroom with heated floors, a finished laundry room, and ample storage. Additional features include keyless entry, living room vaulted ceilings, landscape lighting, a concrete driveway, interlocked walkway, a fenced yard with a stone patio and gazebo, a 10 x 10 shed with electrical service on a concrete pad, and extra storage beneath the porch. Additional water tap and receptacle at side of house!! This home blends comfort and convenience, providing a perfect space for living and entertaining. Welcome to your dream home!
Overview
MLS ID:
X12115415
Type:
Detached
Bedrooms:
2
Bathrooms:
2
Square:
1,300 m²
Price:
$699,000
PropertyType:
Residential Freehold
TransactionType:
For Sale
BuildingAreaUnits:
Square Feet
Cooling:
Central Air
Heating:
Forced Air
ParkingFeatures:
Attached
YearBuilt:
6-15
TaxAnnualAmount:
3741.86
PossessionDetails:
30/60 TBA
🏠 Room Details
| # | Room Type | Level | Length (m) | Width (m) | Feature 1 | Feature 2 | Feature 3 |
|---|---|---|---|---|---|---|---|
| 1 | Foyer | Main | 2.41 | 2.02 | Ceramic Floor | Access To Garage | Closet |
| 2 | Living Room | Main | 5.15 | 3.61 | Open Concept | Picture Window | Broadloom |
| 3 | Kitchen | Main | 3.81 | 3.61 | Ceramic Backsplash | Breakfast Bar | Stainless Steel Appl |
| 4 | Breakfast | Main | 4.02 | 2.61 | W/O To Deck | Ceramic Floor | Open Concept |
| 5 | Primary Bedroom | Main | 5.02 | 3.24 | Broadloom | Overlooks Backyard | Large Closet |
| 6 | Bedroom 2 | Main | 4.85 | 2.87 | Broadloom | Closet | Window |
| 7 | Family Room | Basement | 6.35 | 4.67 | Gas Fireplace | Above Grade Window | Broadloom |
| 8 | Laundry | Basement | 2.17 | 2.15 | Laundry Sink | Laminate | — |
| 9 | Other | Basement | 8.61 | 3.28 | Above Grade Window | — | — |
Map
-
AddressNorfolk
Featured properties

