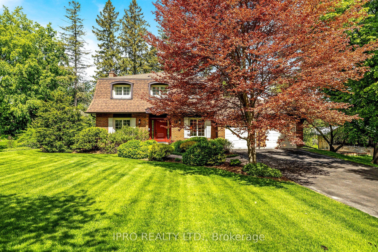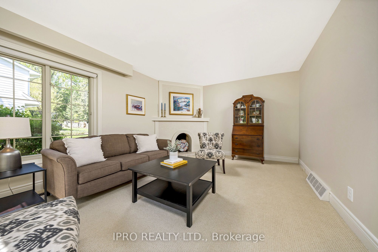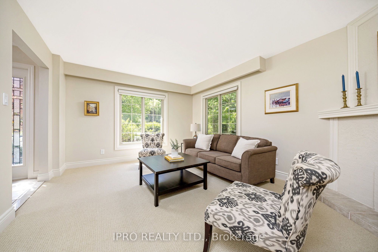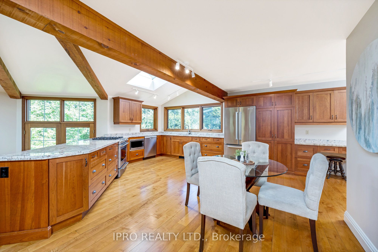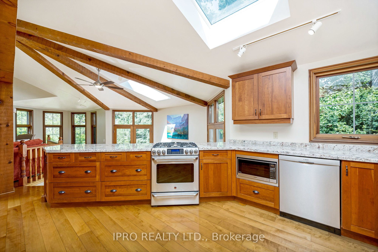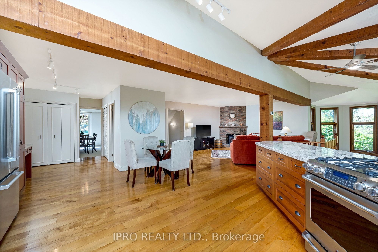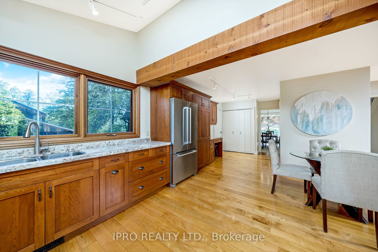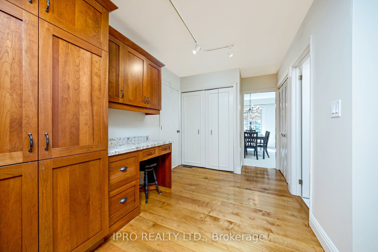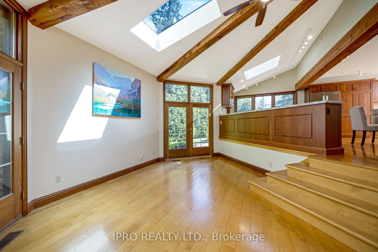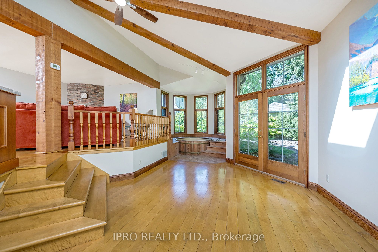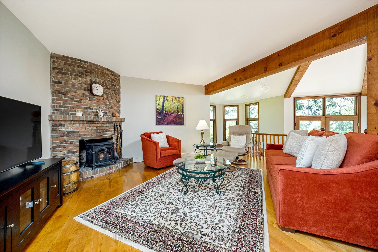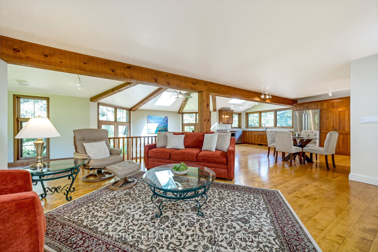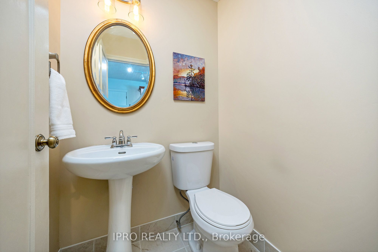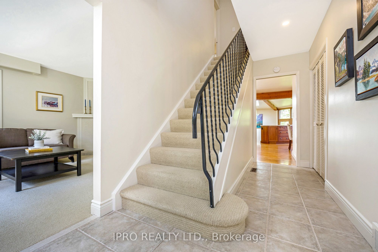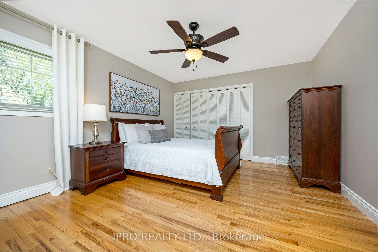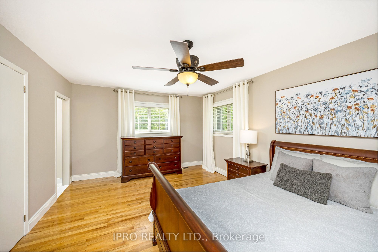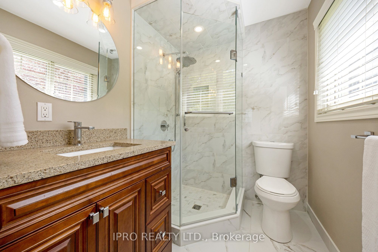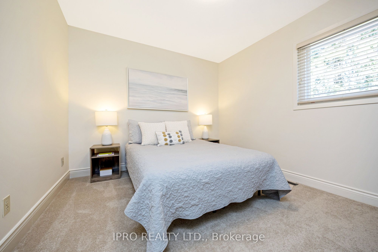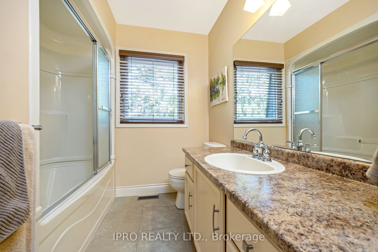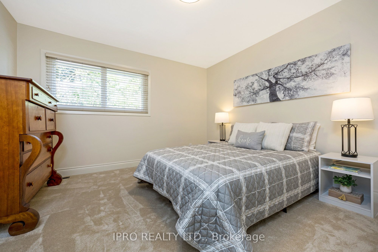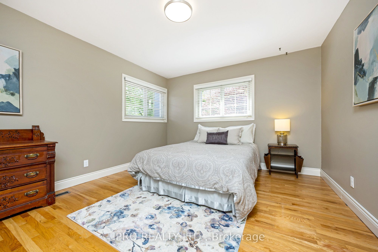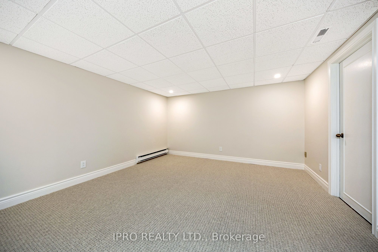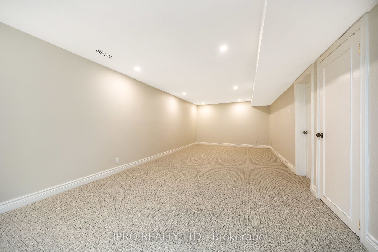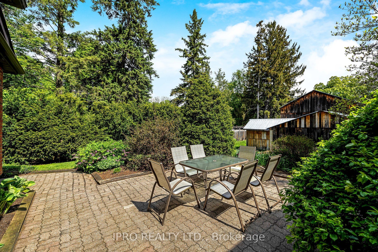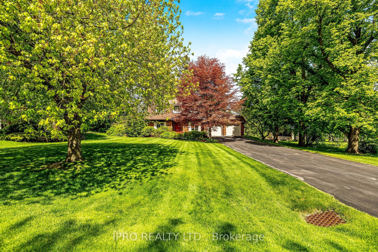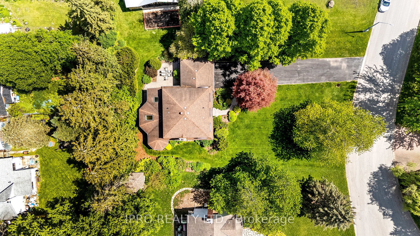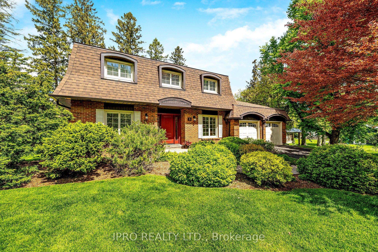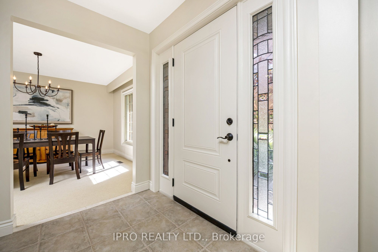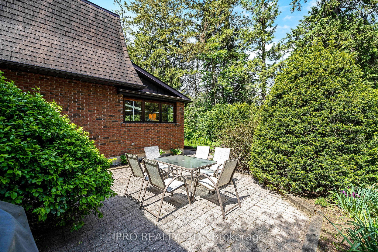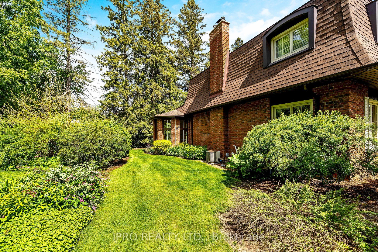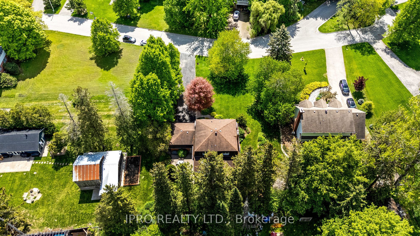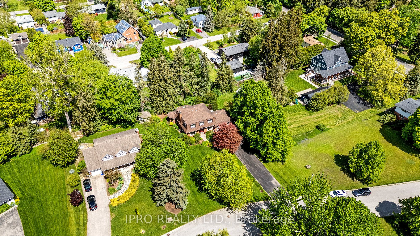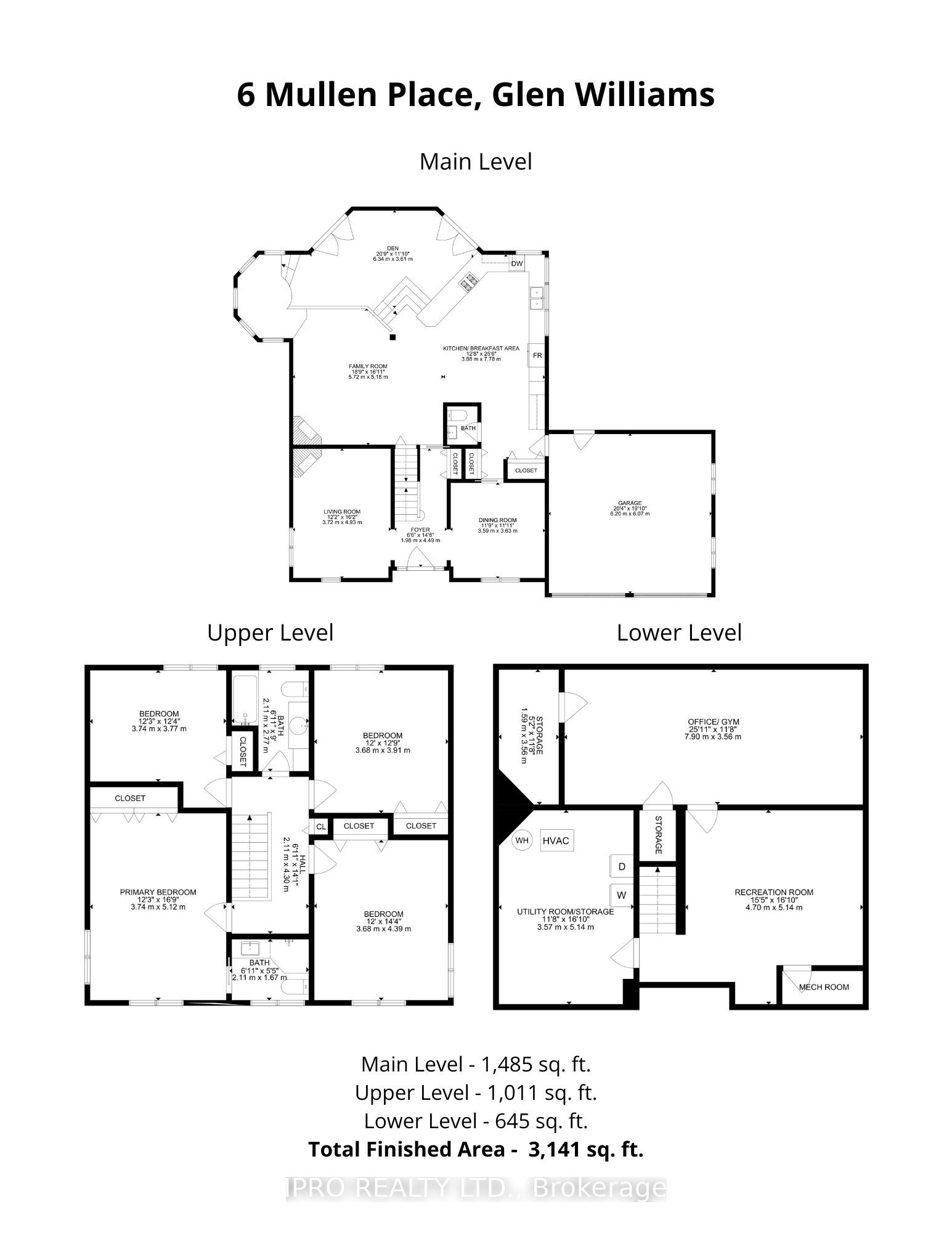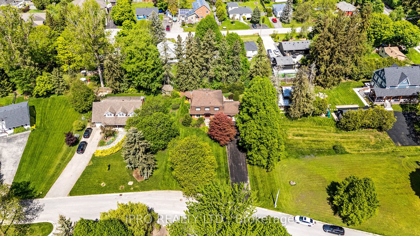
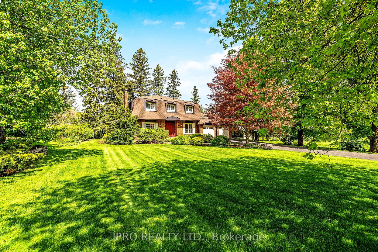
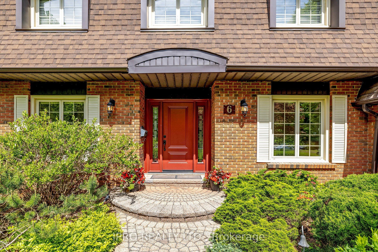
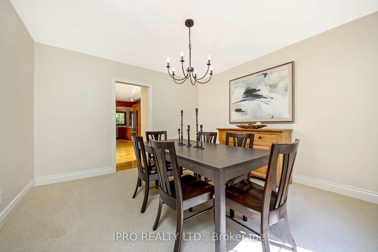
Selling
6 Mullen Place, Halton Hills, ON L7G 2R9
$1,499,900
Description
This beautiful 4 bedroom, 2.5 bath home sits on a stunning lot on a quiet Glen Williams cul-de-sac and has been meticulously maintained by the same owner for over 35 years. The main floor of this home is spectacular! It offers a welcoming foyer, a bright living room, a dining room, a cozy family room with hardwoods and a fireplace, a stunning great room addition with vaulted beamed ceilings, skylights and outside access. The huge kitchen is fully renovated and has gorgeous views! It has custom cabinets, granite countertops, stainless steel appliances, pot drawers, a pantry, a built-in desk, hardwood floors, and an eat-in area. There is also direct access to the 2-car garage and a 2-pc powder room. Upstairs offers a large primary suite with a renovated 3-pc ensuite with glass shower and there are 3 more large bedrooms and a main 4-pc bathroom. The finished basement offers a rec room and a perfect space for a media room. The outside of this home is truly stunning. This home is surrounded by mature trees, a long driveway with enough space for 10 cars, a private patio perfect for outdoor dining, and stunning curb appeal. This home is one-of-a-kind! Walking distance to the credit river, the GO, parks, and all of the Glen Williams shops and restaurants. Furnace 2024, Roof 2011/2017, Garage Doors 2017, Front Door 2013, A/C 2012, Eaves/Soffits 2011, Windows 2005
Overview
MLS ID:
W12165162
Type:
Detached
Bedrooms:
4
Bathrooms:
3
Square:
2,250 m²
Price:
$1,499,900
PropertyType:
Residential Freehold
TransactionType:
For Sale
BuildingAreaUnits:
Square Feet
Cooling:
Central Air
Heating:
Forced Air
ParkingFeatures:
Attached
YearBuilt:
31-50
TaxAnnualAmount:
6449.61
PossessionDetails:
Unknown
🏠 Room Details
| # | Room Type | Level | Length (m) | Width (m) | Feature 1 | Feature 2 | Feature 3 |
|---|---|---|---|---|---|---|---|
| 1 | Living Room | Main | 3.72 | 4.93 | — | — | — |
| 2 | Dining Room | Main | 3.59 | 3 | — | — | — |
| 3 | Family Room | Main | 5.72 | 5.18 | — | — | — |
| 4 | Kitchen | Main | 3.88 | 7.78 | — | — | — |
| 5 | Great Room | Main | 6.34 | 4 | — | — | — |
| 6 | Primary Bedroom | Second | 3.74 | 5.12 | — | — | — |
| 7 | Bedroom 2 | Second | 3.68 | 4.39 | — | — | — |
| 8 | Bedroom 3 | Second | 3.68 | 3.91 | — | — | — |
| 9 | Bedroom 4 | Second | 3.74 | 3.77 | — | — | — |
| 10 | Recreation | Basement | 4.7 | 5.14 | — | — | — |
| 11 | Media Room | Basement | 7.9 | 3.56 | — | — | — |
Map
-
AddressHalton Hills
Featured properties

