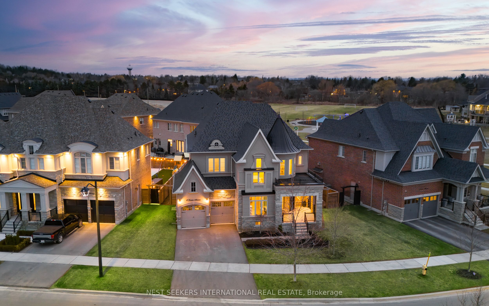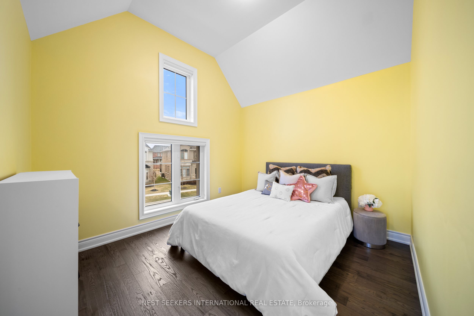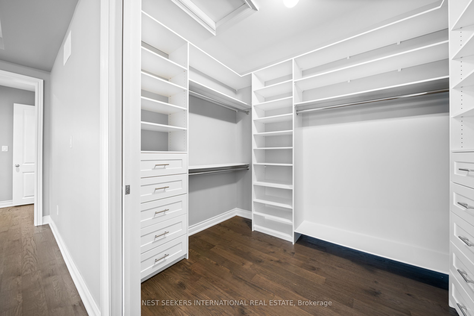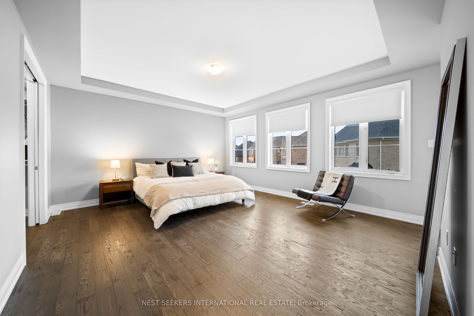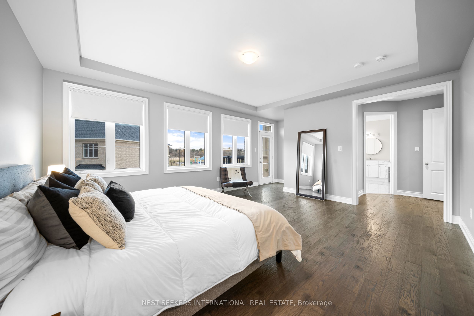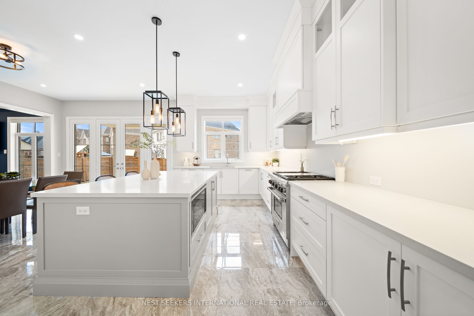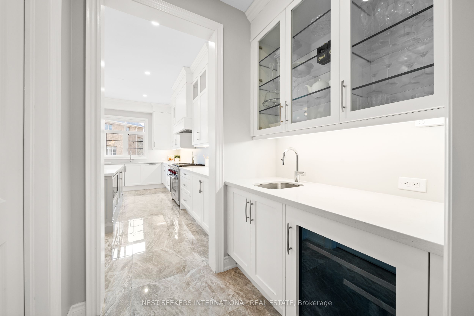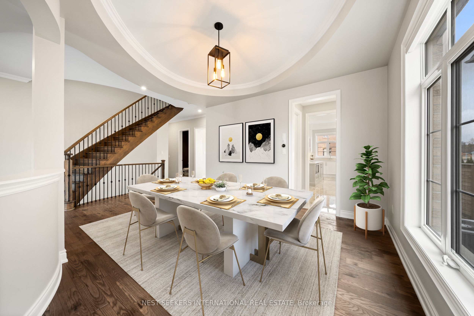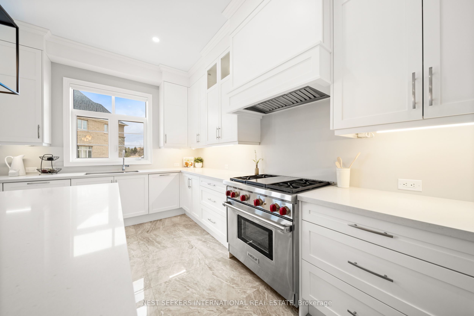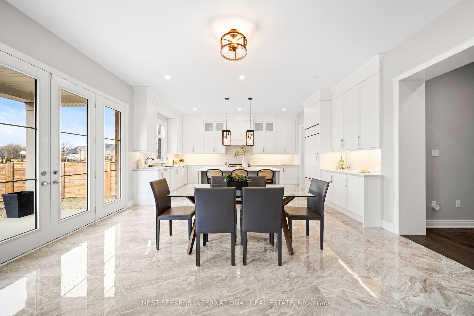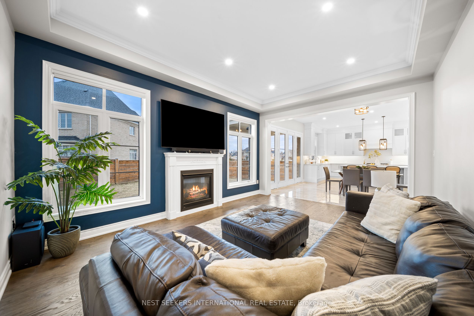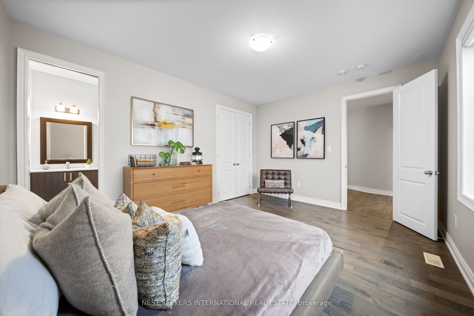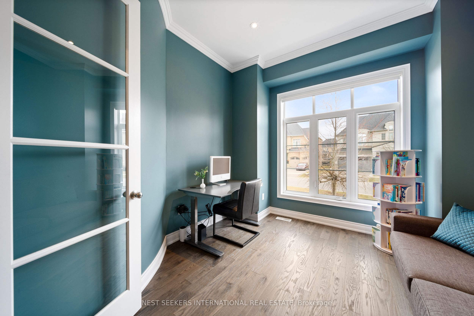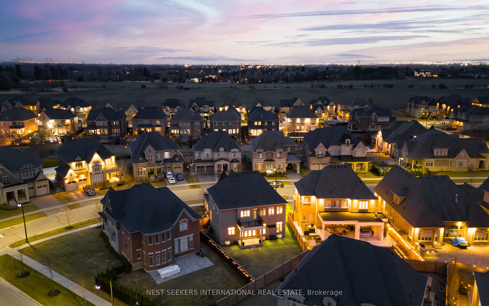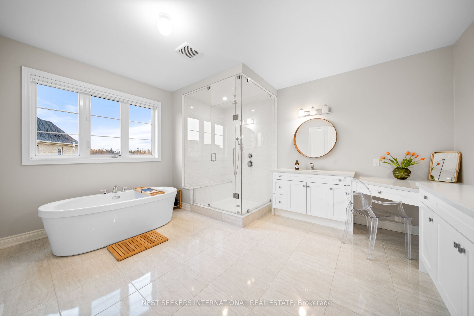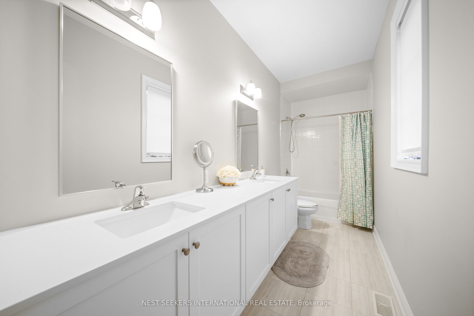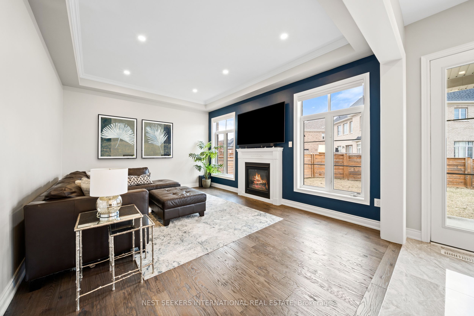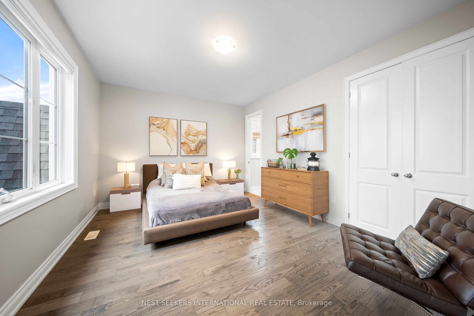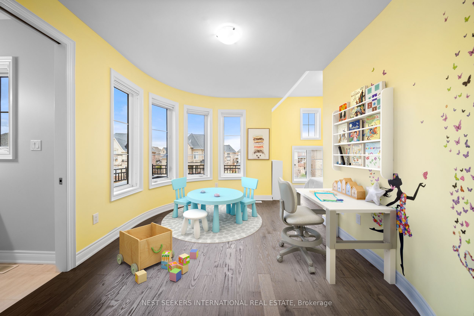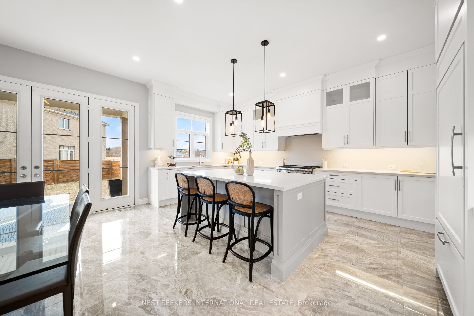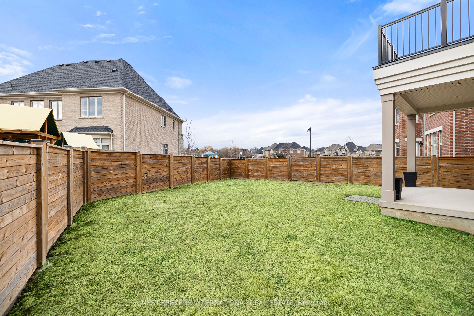
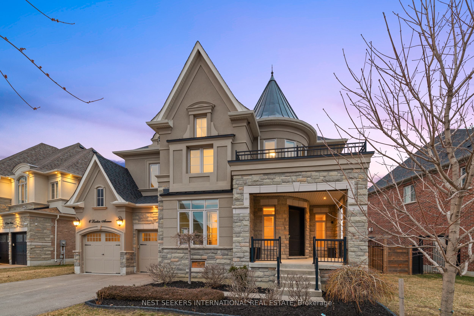
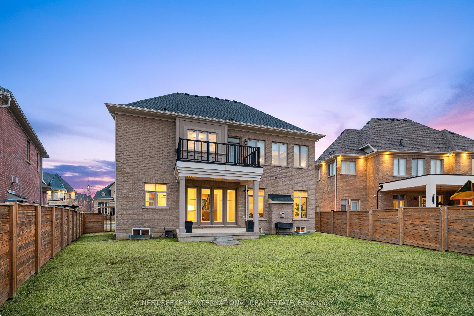
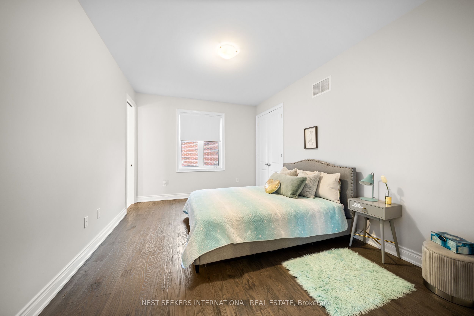
Selling
6 Larkin Avenue, King, ON L7B 0N8
$2,350,000
Description
Welcome to 6 Larkin Avenue, a truly exceptional residence nestled in the prestigious Gates of Nobleton community. Situated on a quiet, family-friendly street, this impressive home sits on a premium 89 ft x 139 ft lot, backing onto unobstructed park views for ultimate privacy and tranquility. With over $200K In Upgrades, this home has been Crafted for luxury living and effortless entertaining, this stunning 4-bedroom, 5-bathroom home offers 3,725 sq ft of refined living space above grade, featuring soaring 10 ft ceilings on the main level, and 9 ft ceilings on both the second floor and basement. The contemporary kitchen is a true showpiece thoughtfully designed with an oversized center island with built-in microwave, a Wolf natural gas stove, Sub-Zero paneled fridge, paneled dishwasher, walk-in pantry with custom shelving, and a convenient dining servery complete with sink and paneled beverage fridge. Enjoy seamless indoor-outdoor living with an extended outdoor dining loggia overlooking the park perfect for alfresco gatherings and serene evenings. Each of the four spacious bedrooms offers the ultimate privacy with its own ensuite bath and the Primary bedroom offers a balcony, for you to enjoy your morning coffee. While a separate side entrance to the basement provides incredible potential for an income suite, in-law suite, or multi-generational living. This is more than just a home its a rare opportunity to live in one of Nobleton's most coveted enclaves. This is the one you've been waiting for. Some photos may have been virtually staged.
Overview
MLS ID:
N12077398
Type:
Detached
Bedrooms:
4
Bathrooms:
5
Square:
4,250 m²
Price:
$2,350,000
PropertyType:
Residential Freehold
TransactionType:
For Sale
BuildingAreaUnits:
Square Feet
Cooling:
Central Air
Heating:
Forced Air
ParkingFeatures:
Built-In
YearBuilt:
Unknown
TaxAnnualAmount:
8324
PossessionDetails:
TBA
🏠 Room Details
| # | Room Type | Level | Length (m) | Width (m) | Feature 1 | Feature 2 | Feature 3 |
|---|---|---|---|---|---|---|---|
| 1 | Library | Main | 3.44 | 3.16 | — | — | — |
| 2 | Dining Room | Main | 4.48 | 4.48 | — | — | — |
| 3 | Great Room | Main | 5.18 | 3.96 | — | — | — |
| 4 | Kitchen | Main | 3.23 | 5.27 | — | — | — |
| 5 | Breakfast | Main | 3.65 | 5.27 | — | — | — |
| 6 | Primary Bedroom | Second | 5.18 | 4.57 | — | — | — |
| 7 | Bedroom 2 | Second | 4.66 | 3.71 | — | — | — |
| 8 | Bedroom 3 | Second | 3.35 | 4.57 | — | — | — |
| 9 | Bedroom 4 | Second | 4.84 | 3.35 | — | — | — |
Map
-
AddressKing
Featured properties

