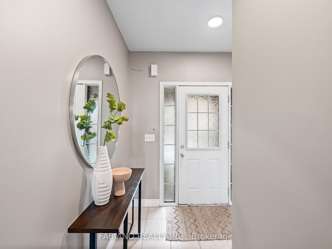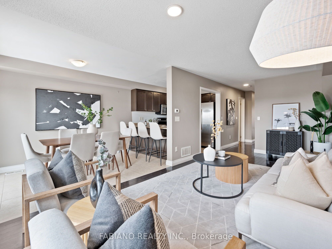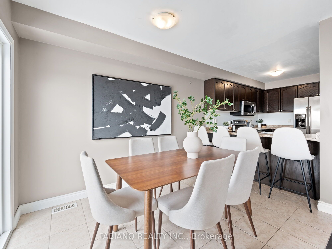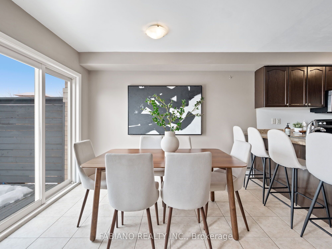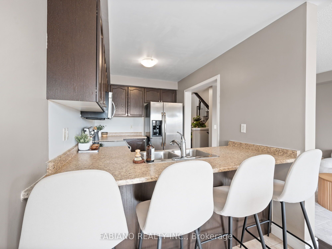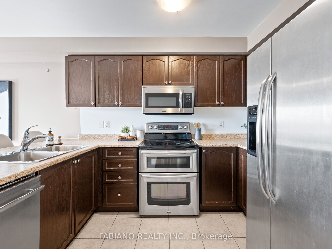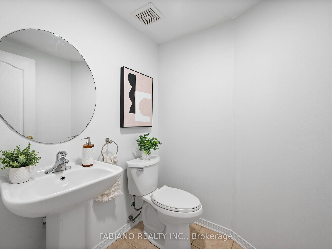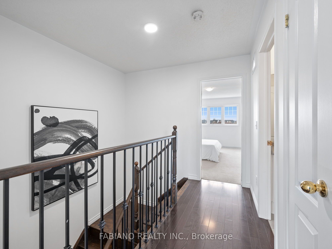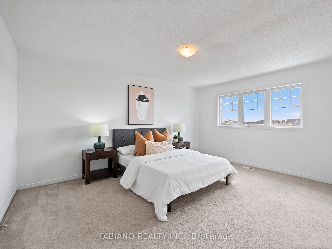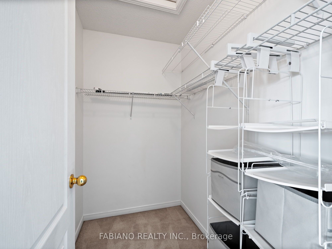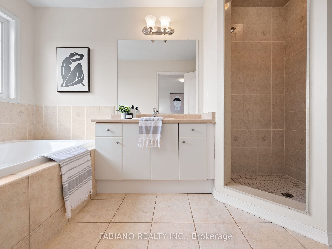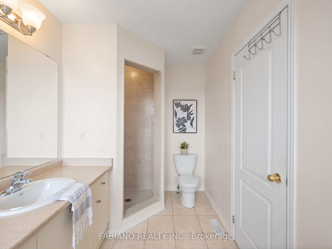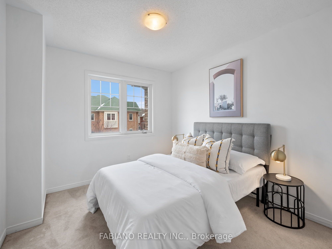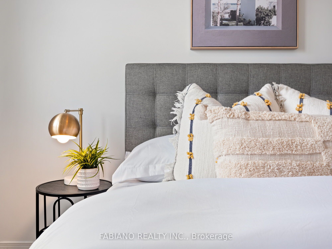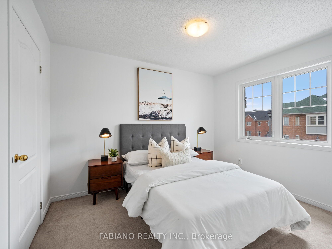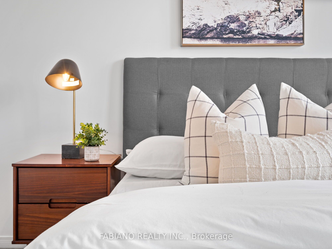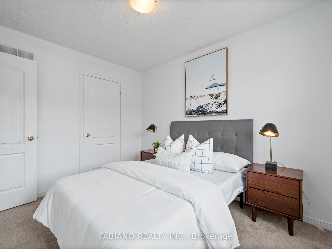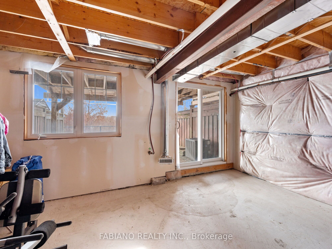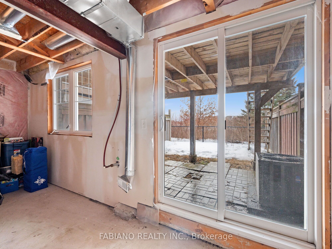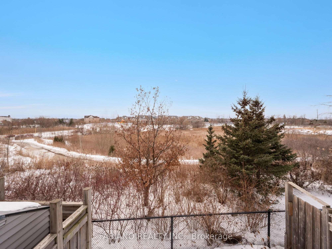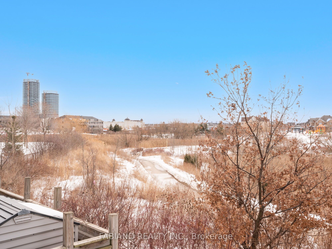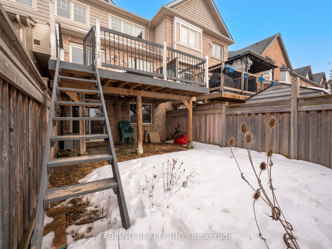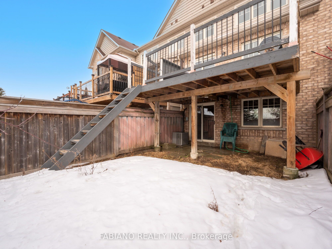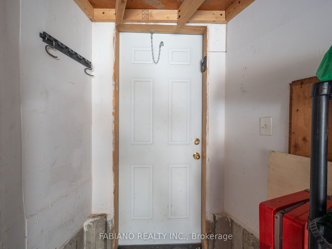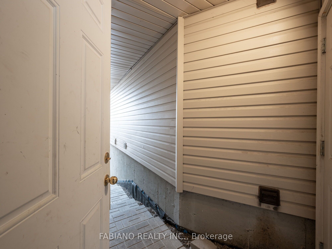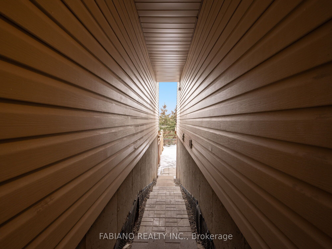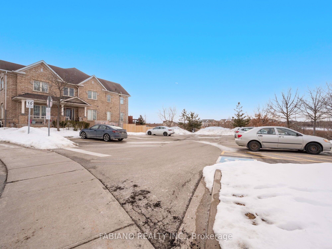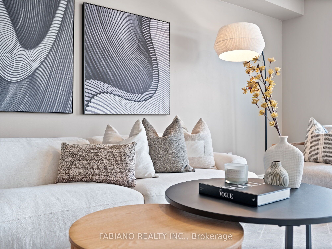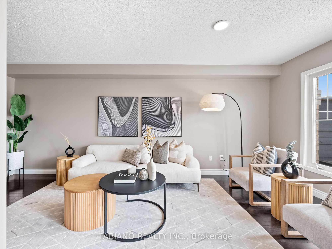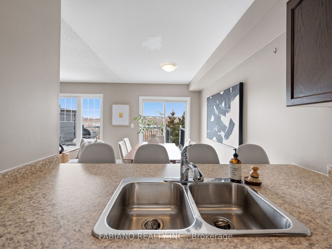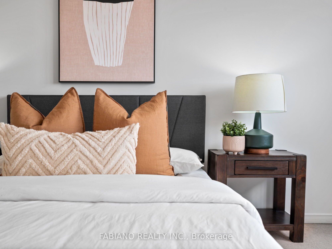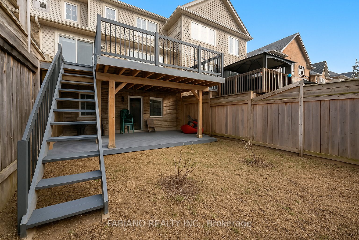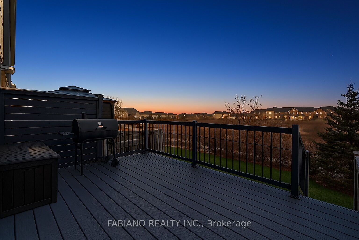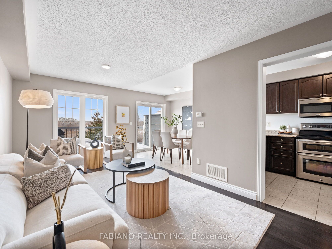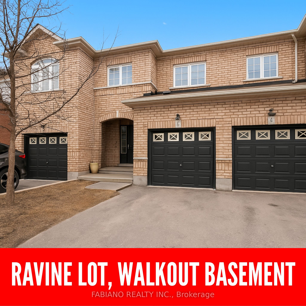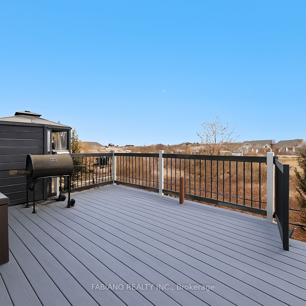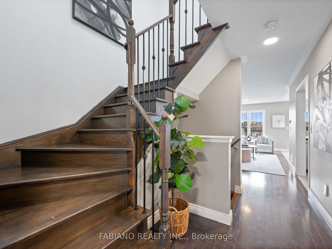
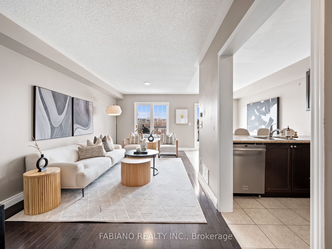
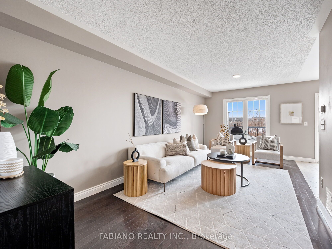
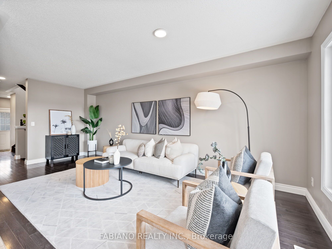
Selling
6 Davenhill Road, Brampton, ON L6P 3E1
$850,000
Description
**Ravine Lot With Walkout Basement + Separate Entrance** Discover The Perfect Blend of Comfort, Convenience, and Investment Potential With This 3-Bedroom, 3-Bathroom Freehold Townhome In Sought-After Bram East Neighborhood! Enjoy Peaceful Views From Your Oversized Deck Overlooking Protected Greenspace, Perfect for Morning Coffee or Summer BBQs. The Open-Concept Main Floor Boasts a Spacious Eat-in Kitchen With Stainless Steel Appliances, a Breakfast Bar, and Walkout To Deck. The Combined Living and Dining Areas Showcase Rich Hardwood Floors and a Large Picture Window That Fills The Space With Natural Light. Spacious Second Floor The Primary Retreat Features a 4-Piece Ensuite and Walk-in Closet, While 2 Well-Proportioned Bedrooms Offer Ample Closet Space and Share a 4-Piece Bath With a Deep Soaker Tub. Strip Hardwood Flooring On Main & Upper Hallway, Matching Oak Staircase With Iron Pickets. Full Walkout Basement, Features Above-Grade Windows, Large Backyard Can Be Easily Accessed Via The Separate Entrance From The Garage *Bonus Covered Breezeway*. This Home Offers An Incredible Opportunity For Rental Income To Help Offset Your Mortgage or In-law Accommodation. Prime Location for Commuters & Families! Walking Distance To Transit and Just Minutes From Hwy 427 & 407, Schools, Shopping, Places of Worship, Costco, and So Much More!
Overview
MLS ID:
W12170394
Type:
Att/Row/Townhouse
Bedrooms:
3
Bathrooms:
3
Square:
1,300 m²
Price:
$850,000
PropertyType:
Residential Freehold
TransactionType:
For Sale
BuildingAreaUnits:
Square Feet
Cooling:
Central Air
Heating:
Forced Air
ParkingFeatures:
Built-In
YearBuilt:
Unknown
TaxAnnualAmount:
5025.1
PossessionDetails:
TBA
Map
-
AddressBrampton
Featured properties

