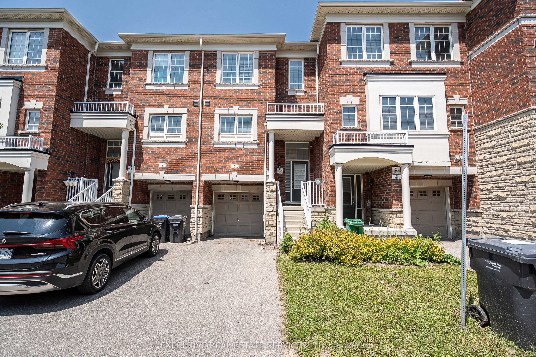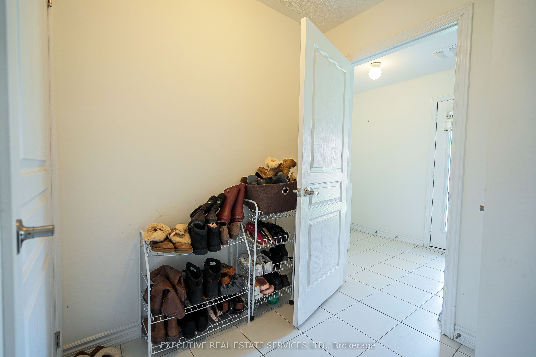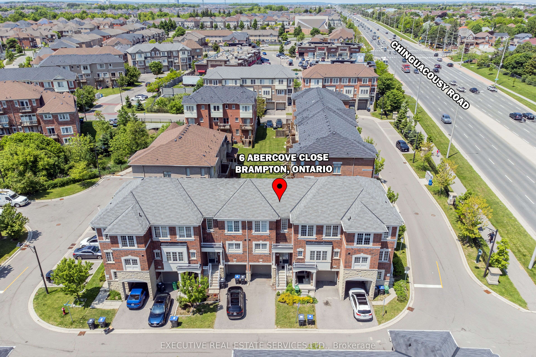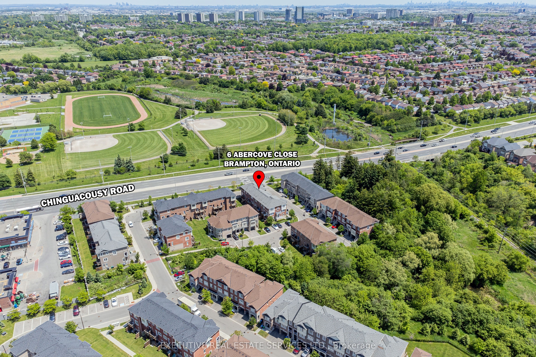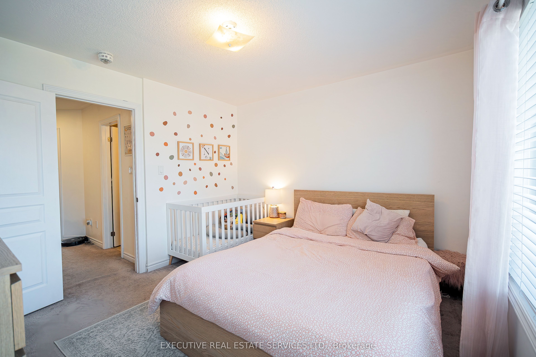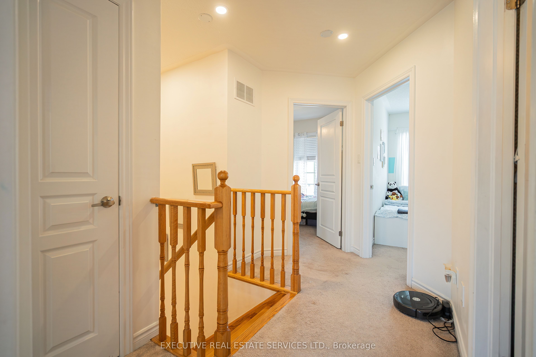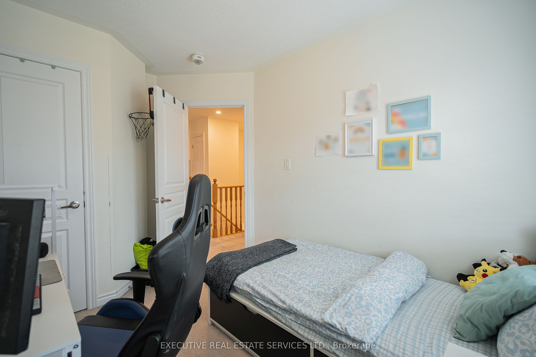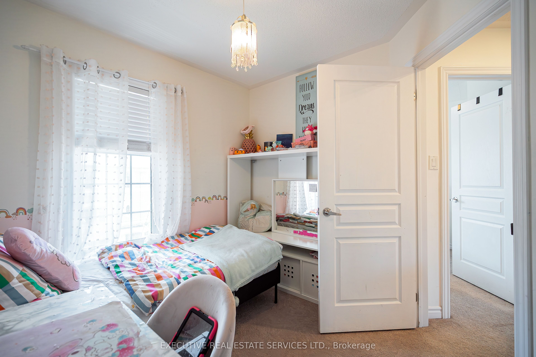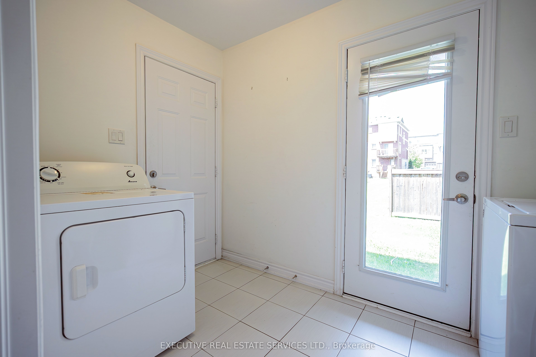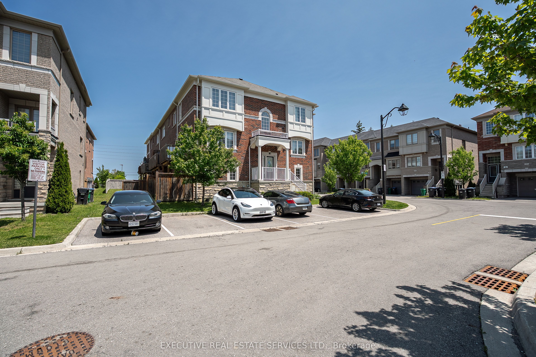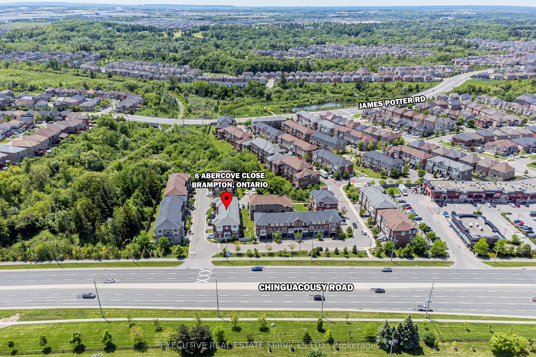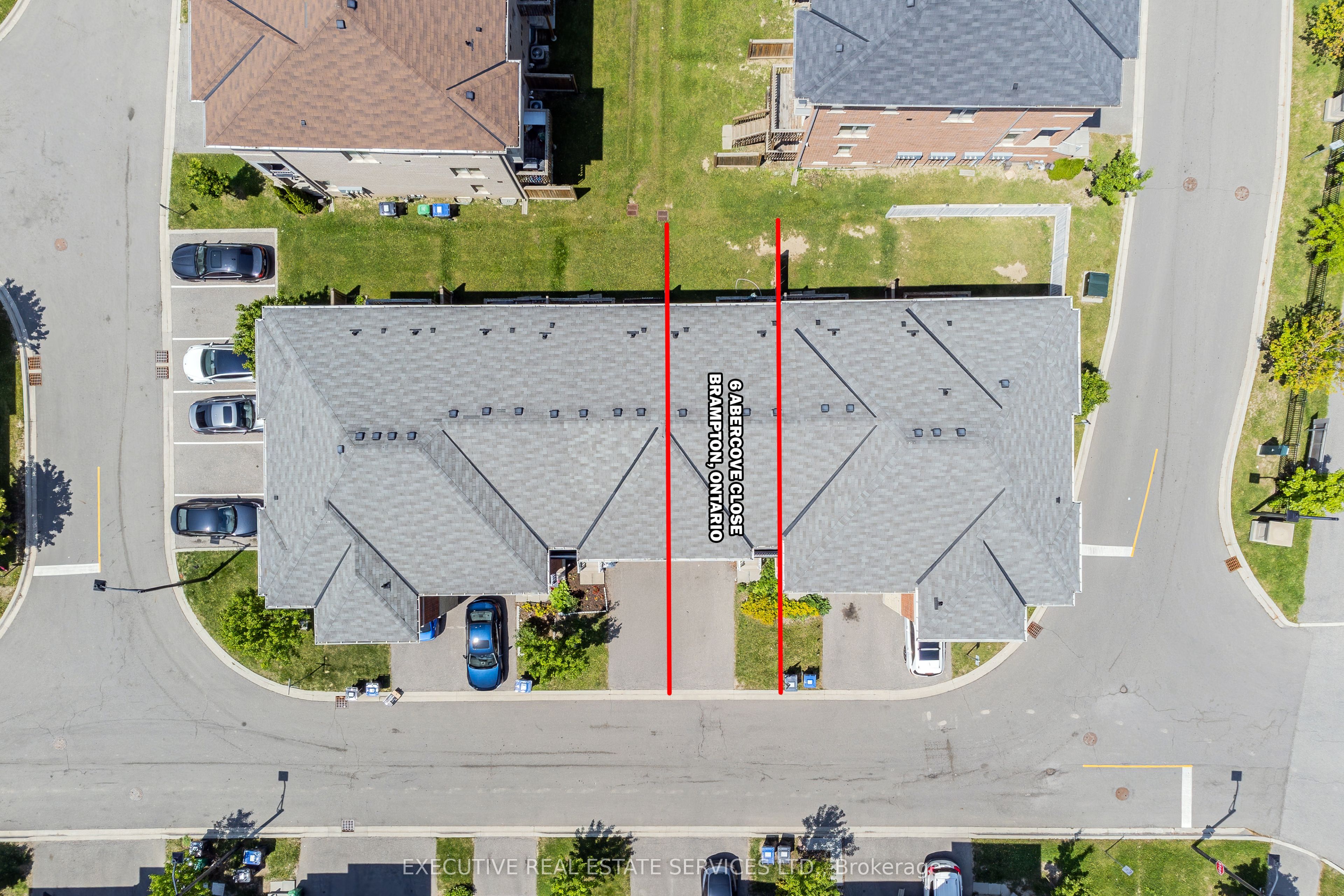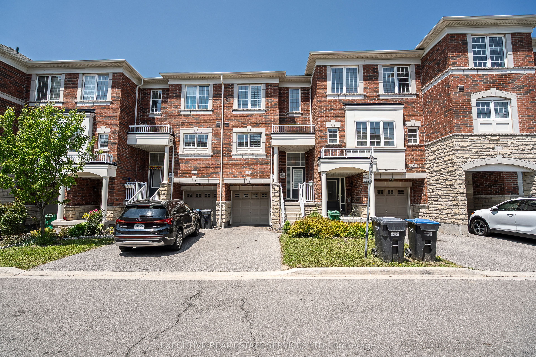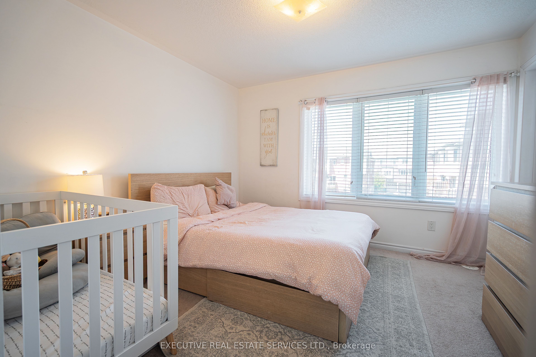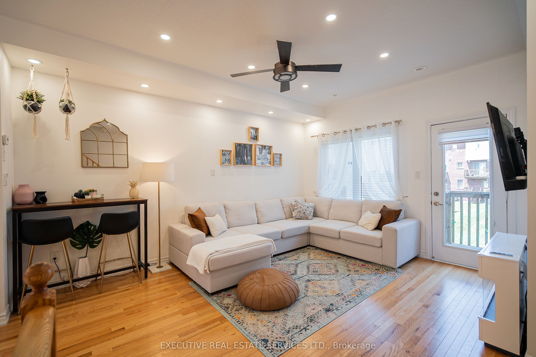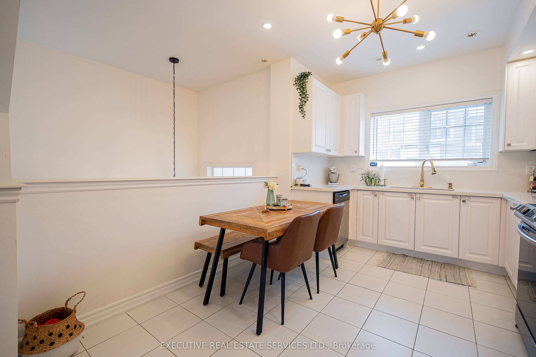
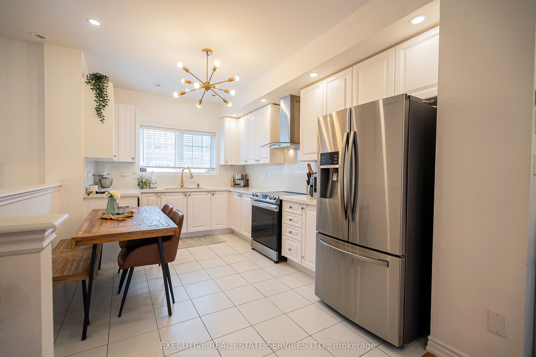
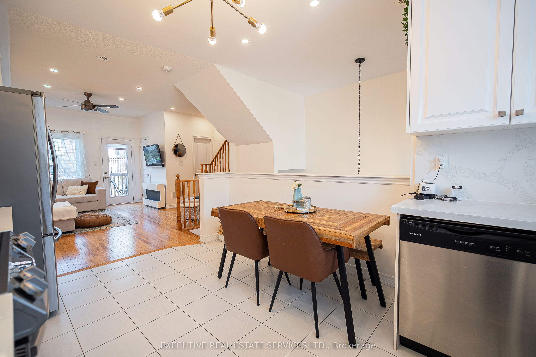
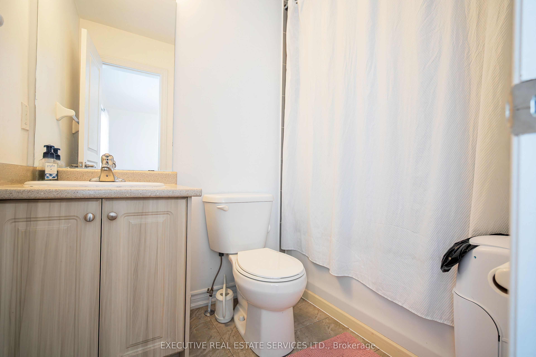
Selling
6 Abercove Close, Brampton, ON L6Y 6E6
$599,900
Description
Welcome to 6 Abercove Close Brampton! This Freehold Townhome Has Been Meticulously Maintained By The Owners & Is Waiting For You To Call It Home. Step In From The Main Entrance To Be Greeted By A Practical Layout On the Main Level, which is an Entertainer's Paradise! Conveniently Located Powder Room On The Main Floor. Plenty Of Windows Throughout The Home Flood The Interior With Natural Light. Soaring 9 Foot Ceilings On The Main Level. Walkout To The Balcony From The Living Room Which Is The Perfect Place To Enjoy A Cup Of Coffee Or For BBQs. The Kitchen Is Super Functional, With Stainless Steel Appliances, Upgraded Cabinets & Much More. Solid Oak Stairs & Pickets Lead You To The Upper Level Where You Will Find A Spacious Master Bedroom, Featuring A 4 Piece Ensuite, & Walk In Closet. Secondary & Third Bedrooms Are Both Generously Sized & Have Plenty Of Closet Space. Second Full Washroom On Upper Level. This Unit Is Perfect for Both Investors Or End Users! Lower Level Features Access To Garage, Laundry, & Yard. Location! Location! Location! Conveniently Situated Amongst All Amenities While Being Close to Nature. Situated In One of the Most Premium Neighbourhoods of Brampton, Just Steps From All Daily Conveniences - Grocery Stores, Banks, Restaurants, Schools, Shopping, Parks, Trails, Much More. Steps To Public Transit. Don't Miss The Opportunity To Call This One Home!
Overview
MLS ID:
W12191055
Type:
Att/Row/Townhouse
Bedrooms:
3
Bathrooms:
3
Square:
1,300 m²
Price:
$599,900
PropertyType:
Residential Freehold
TransactionType:
For Sale
BuildingAreaUnits:
Square Feet
Cooling:
Central Air
Heating:
Forced Air
ParkingFeatures:
Built-In
YearBuilt:
Unknown
TaxAnnualAmount:
4167
PossessionDetails:
Flexible
Map
-
AddressBrampton
Featured properties

