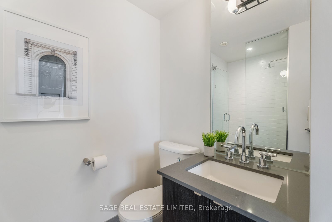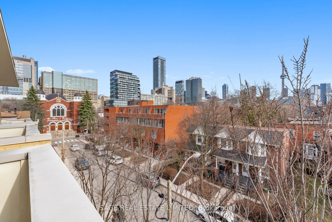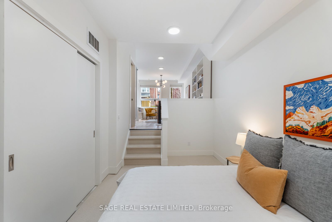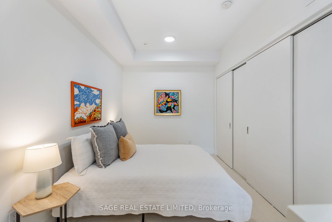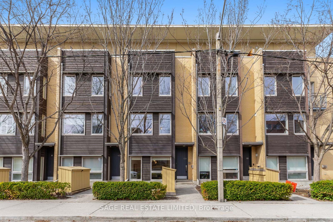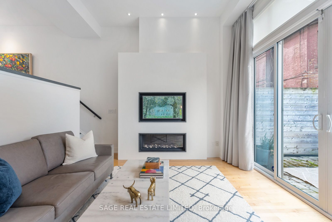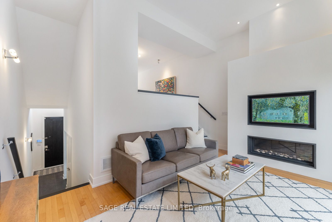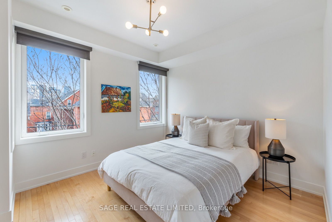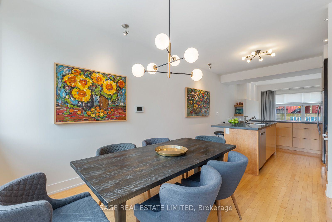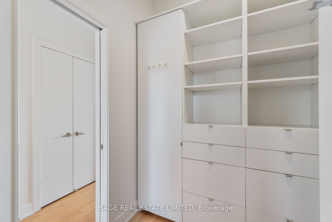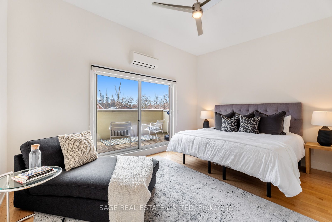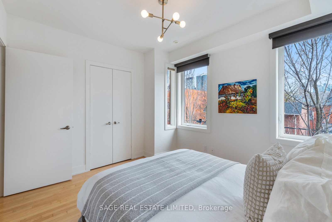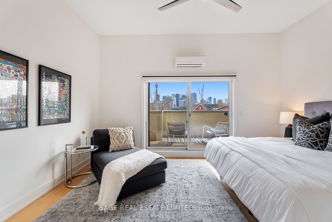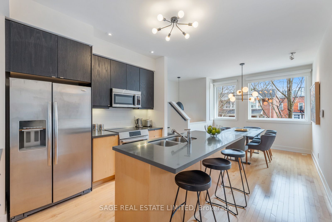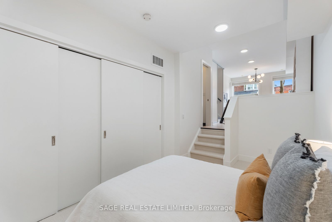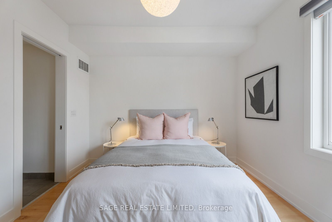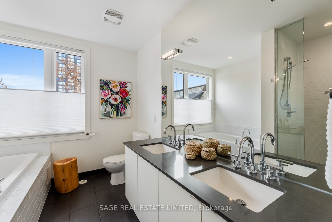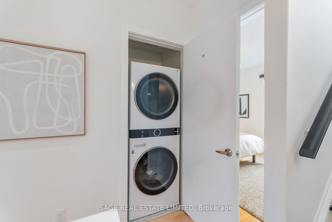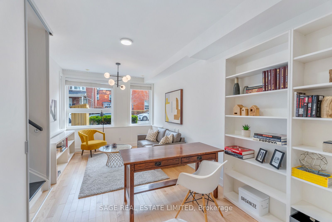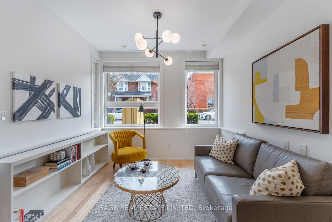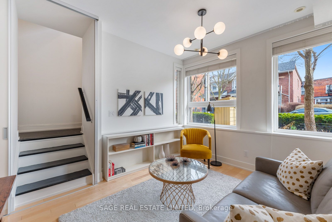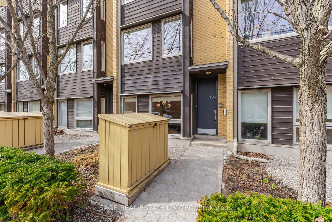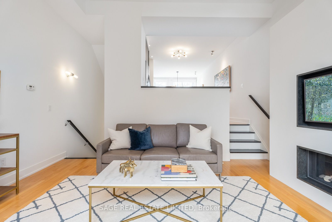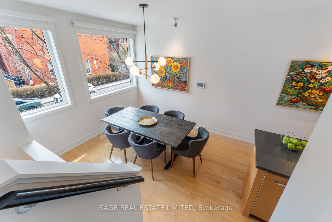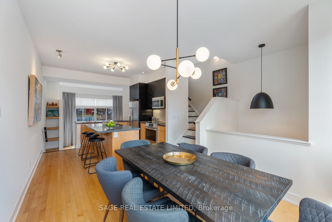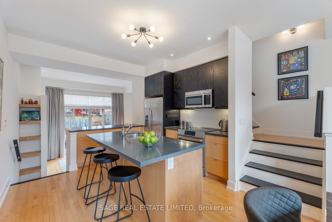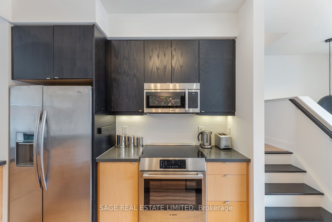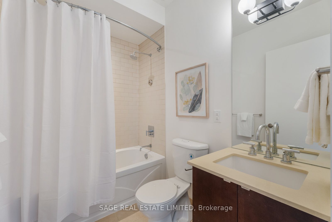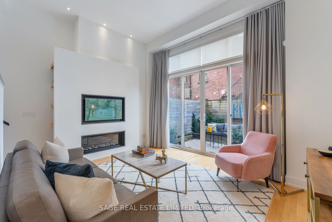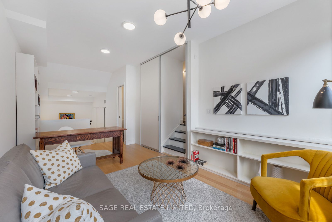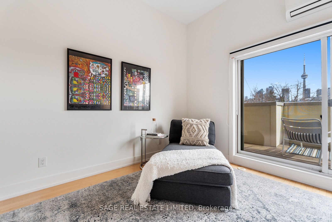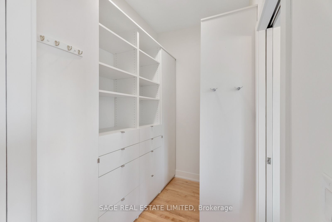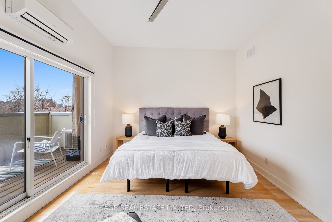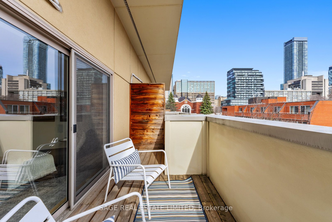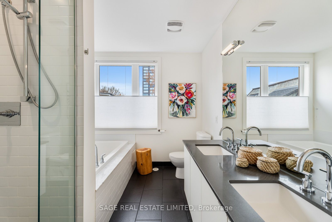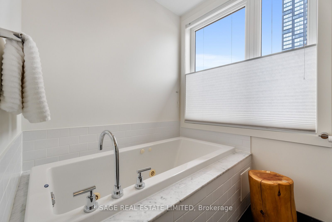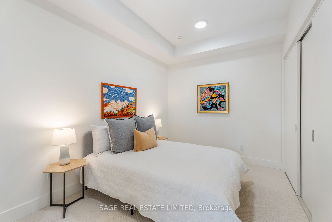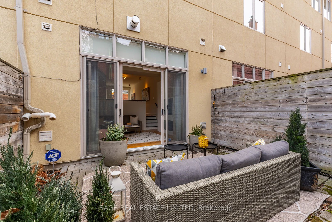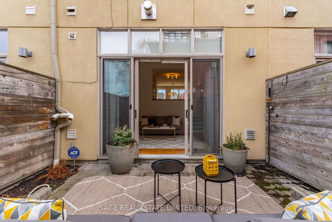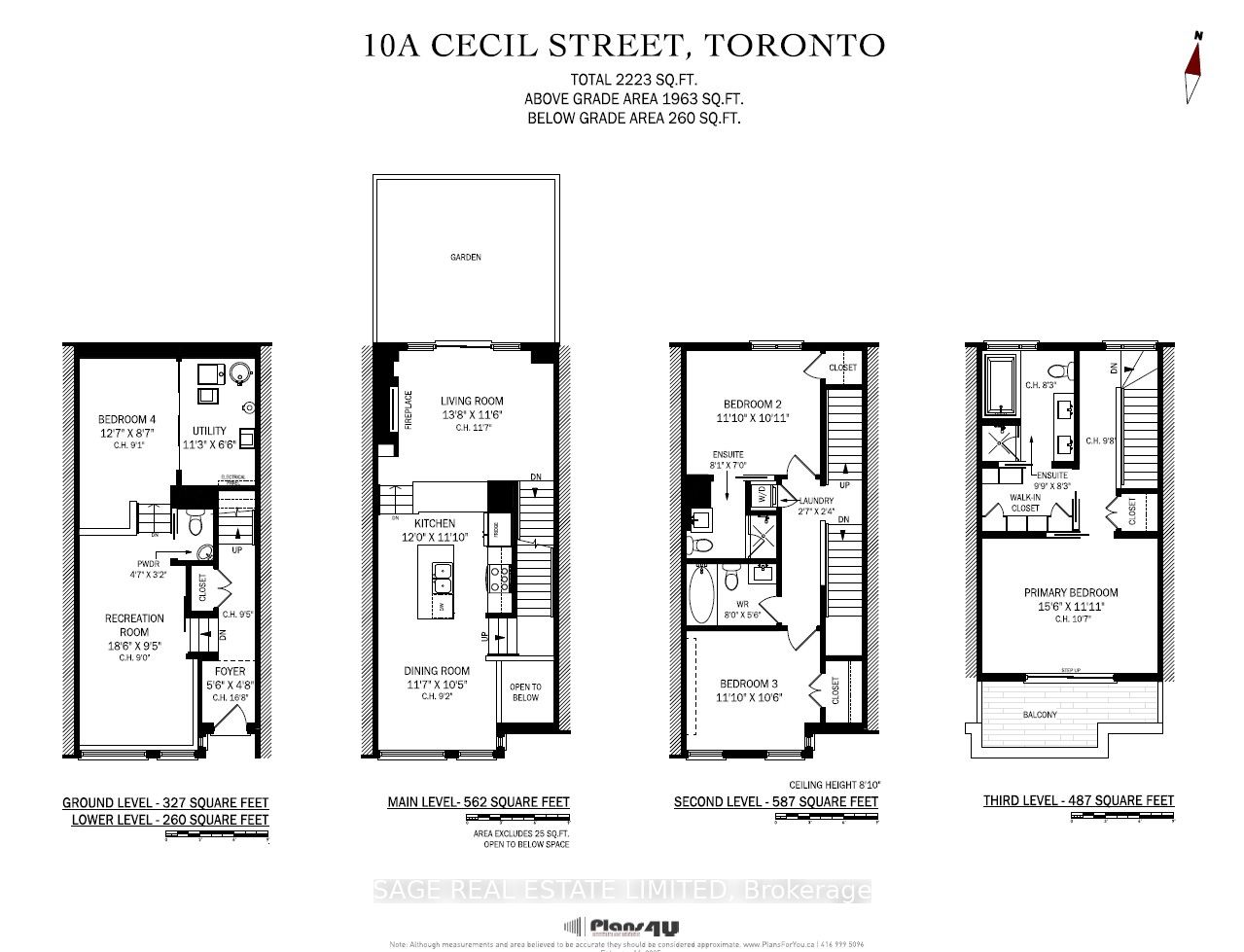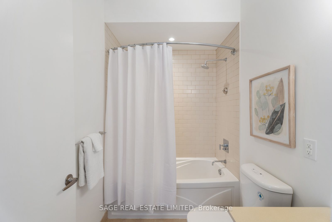
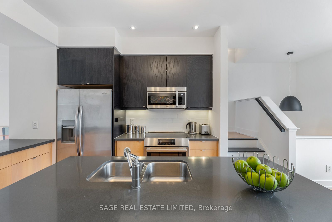
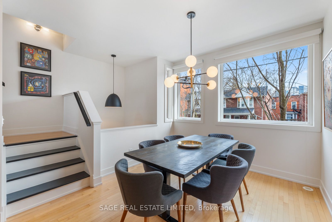
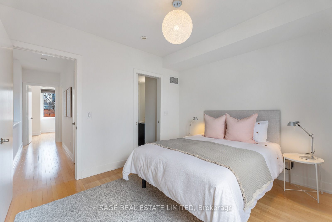
Selling
#6 - 10A Cecil Street, Toronto, ON M5T 3B1
$1,659,000
Description
Get the Best of Both Worlds - Your Own Spacious Home With None of the Maintenance! This Home Has it All - Fantastically Located on a Tranquil, Tree-Lined Street Just One Block South of the University of Toronto and 2 Blocks West of the Many Hospitals on University. Loft-Inspired, This Turnkey, Superb Townhouse Has a Total of 2223 ft2 of Light and Bright Living Space With Sunny South and North Exposures, Soaring Ceilings and Abundant Natural Light. Two Terrific Outdoor Spaces: a Green Courtyard Garden Walk-Out From the Living Room, as Well as a Large South-Facing Balcony From the Upper Level Primary Suite With Spectacular Unobstructed Views of the CN Tower and the City Skyline. Excellent Cook's Kitchen has Quartz Counters, Breakfast Bar and Quality Stainless Steel Appliances. There's a Large and Comfortable Living Room with a Gas Fireplace and Walk-Out to the Garden. All 3 Bedrooms Have Excellent Closet Space With Two Walk-Ins. The Third Floor Primary Retreat Has a Generously-Sized Bedroom, a Large Spa-Bath With Separate Shower & Whirlpool Tub, a Walk-In Closet Customized With Multiple Built-Ins and a Walk-Out to the Terrace and Exquisite City View. The Main Level Includes a Spacious Office or Family Room Plus a Powder Room and a Tandem 4th Bedroom or Work-Out Room? There's Private & Secure Easy Garage Parking at the Back. It's the Perfect Location for Families and Couples, Walk to Everything: Subway, Streetcars, the AGO, OCAD, Baldwin St Restaurants and Cafes, Kensington Market Shops, and the Financial District! Excellent Layout Allows for Privacy and Space for Everyone.
Overview
MLS ID:
C12124409
Type:
Condo
Bedrooms:
4
Bathrooms:
4
Square:
1,900 m²
Price:
$1,659,000
PropertyType:
Residential Condo & Other
TransactionType:
For Sale
BuildingAreaUnits:
Square Feet
Cooling:
Central Air
Heating:
Forced Air
ParkingFeatures:
Built-In
YearBuilt:
11-15
TaxAnnualAmount:
7753.73
PossessionDetails:
60-90 dys/tbn
Map
-
AddressToronto C01
Featured properties

