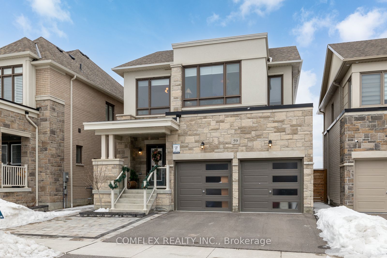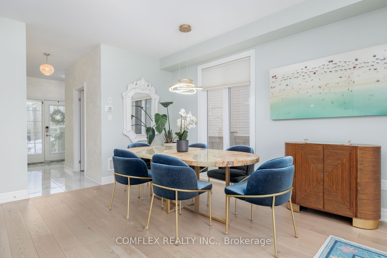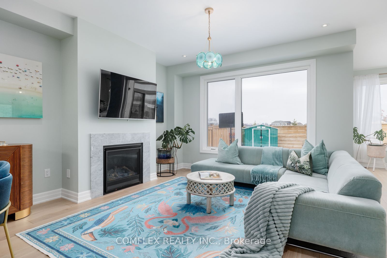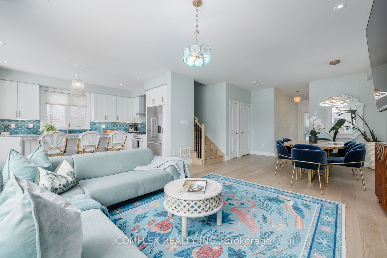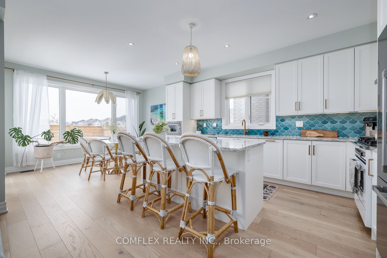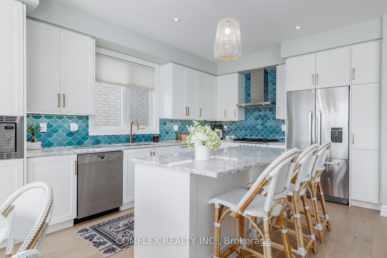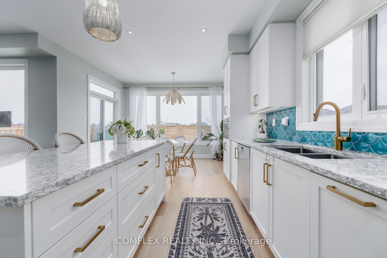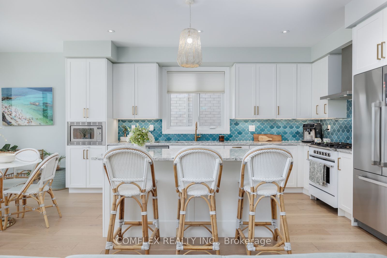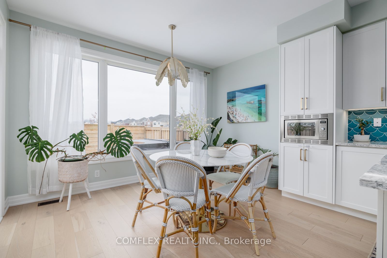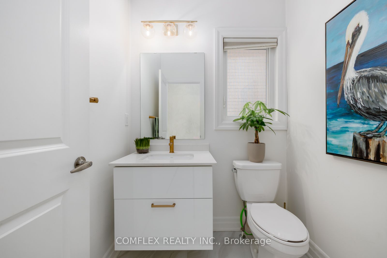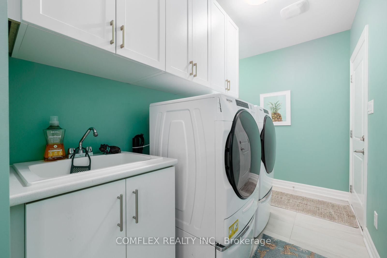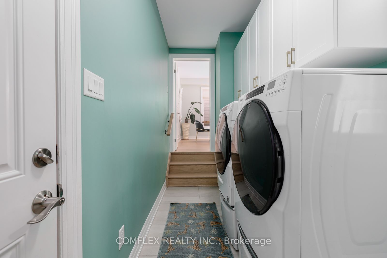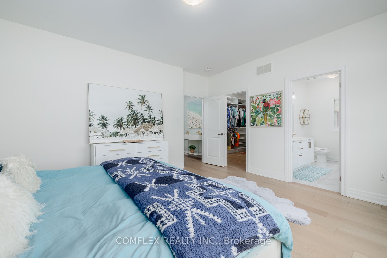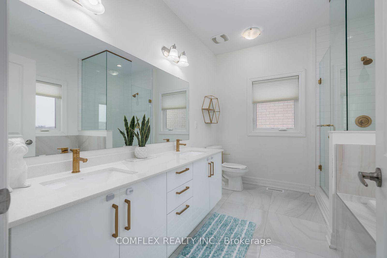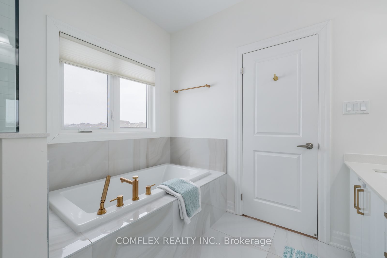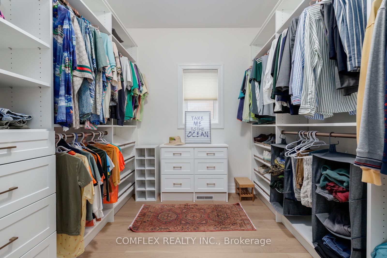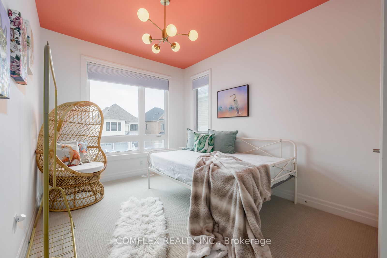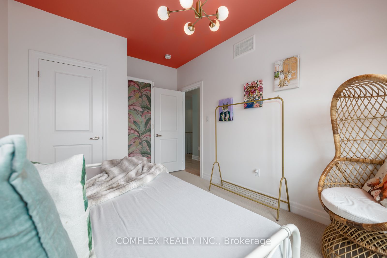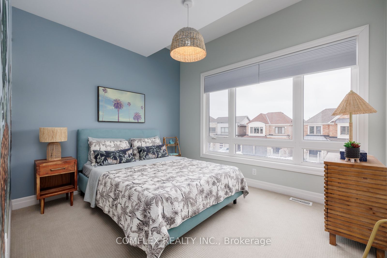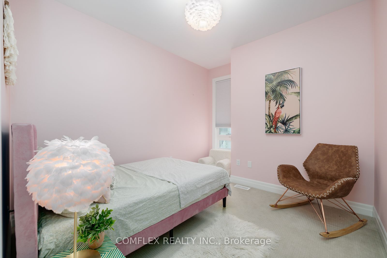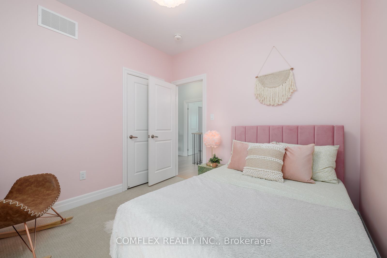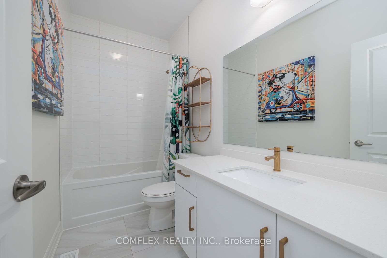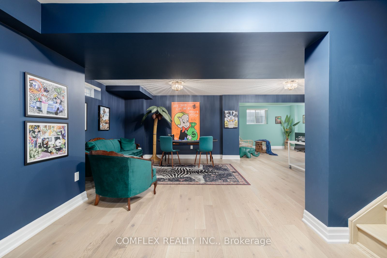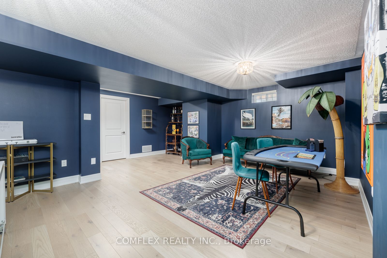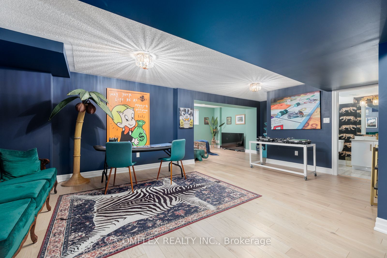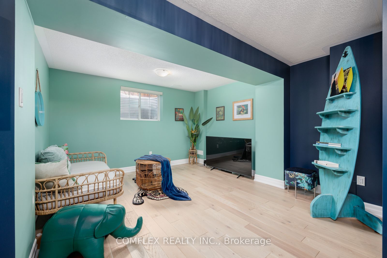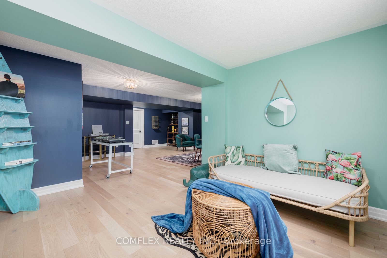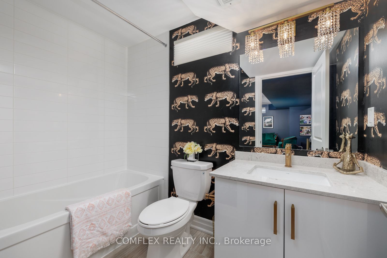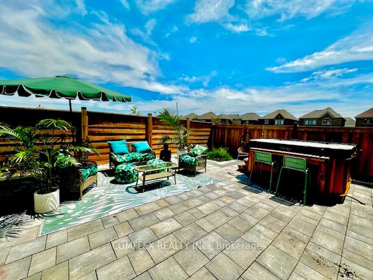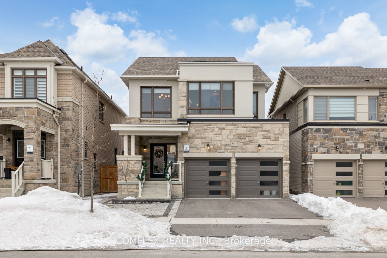
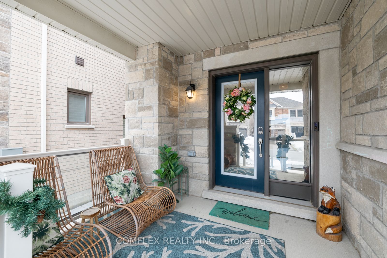
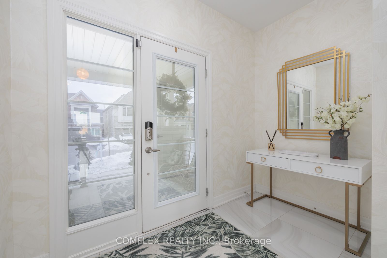
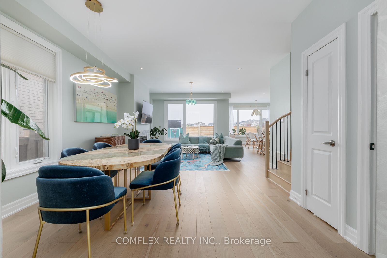
Selling
59 Maskell Crescent, Whitby, ON L1P 0J6
$1,449,000
Description
Discover a one-of-a-kind, open-concept home that seamlessly blends luxury, comfort, and breathtaking surroundings. This stunning 4-bedroom, 4-bathroom residence is a true slice of paradise, offering a perfect balance of modern elegance and serene outdoor living. Nestled in a highly sought-after neighborhood, the home backs onto an open field and playground, providing unparalleled privacy and scenic views right from your backyard. Enjoy relaxing in your brand new Artic Spa Hot tub! The expansive layout is designed for effortless entertaining, featuring soaring ceilings, large windows that flood the space with natural light, and high-end finishes throughout. The gourmet kitchen is a chefs dream, complete with sleek cabinetry, premium appliances, and a spacious island that flows seamlessly into the dining and living areas. Each bedroom is a tranquil retreat, with the primary suite boasting a spa-like ensuite and huge custom walk-in closet! Outside, enjoy a beautifully landscaped yard, perfect for relaxing or hosting gatherings while taking in the picturesque backdrop. With top-rated schools, shopping, and recreational amenities just minutes away, this home is an exceptional find for families and entertainers alike. Separate entrance to finished basement has potential for separate suite! Hundreds of thousands spent on numerous upgrades!! Dont miss your chance to own this extraordinary property.
Overview
MLS ID:
E12179936
Type:
Detached
Bedrooms:
4
Bathrooms:
4
Square:
2,250 m²
Price:
$1,449,000
PropertyType:
Residential Freehold
TransactionType:
For Sale
BuildingAreaUnits:
Square Feet
Cooling:
Central Air
Heating:
Forced Air
ParkingFeatures:
Built-In
YearBuilt:
0-5
TaxAnnualAmount:
8663
PossessionDetails:
Flexible
🏠 Room Details
| # | Room Type | Level | Length (m) | Width (m) | Feature 1 | Feature 2 | Feature 3 |
|---|---|---|---|---|---|---|---|
| 1 | Dining Room | Main | 4.4 | 3.84 | Hardwood Floor | Window | Open Concept |
| 2 | Living Room | Main | 3.02 | 3.32 | Hardwood Floor | Gas Fireplace | Open Concept |
| 3 | Kitchen | Main | 7.13 | 3.97 | Hardwood Floor | W/O To Yard | Eat-in Kitchen |
| 4 | Primary Bedroom | Second | 4.3 | 4.59 | Hardwood Floor | 5 Pc Ensuite | Walk-In Closet(s) |
| 5 | Bedroom 2 | Second | 3.04 | 3.05 | Broadloom | Closet | Window |
| 6 | Bedroom 3 | Second | 3.09 | 3.73 | Broadloom | Closet | Window |
| 7 | Bedroom 4 | Second | 4.38 | 2.94 | Broadloom | Closet | Window |
| 8 | Recreation | Basement | 3.9 | 6.13 | Hardwood Floor | Window | Open Concept |
| 9 | Den | Basement | 2.9 | 3.77 | Hardwood Floor | Window | Open Concept |
Map
-
AddressWhitby
Featured properties

