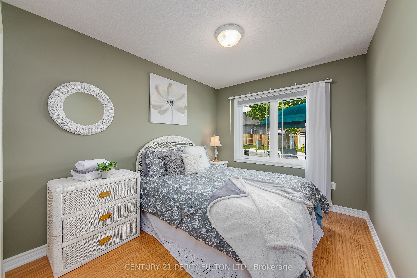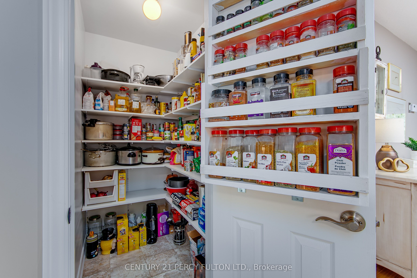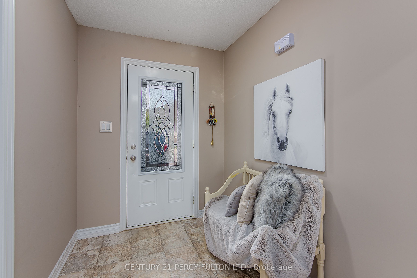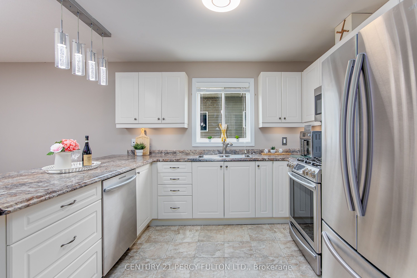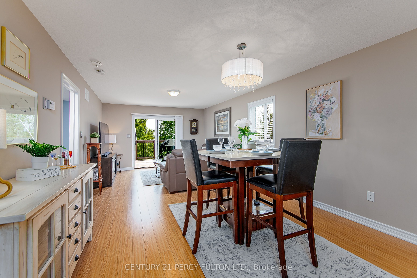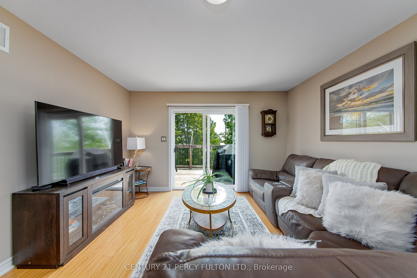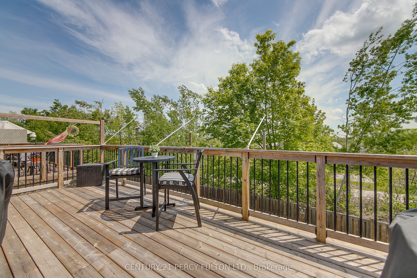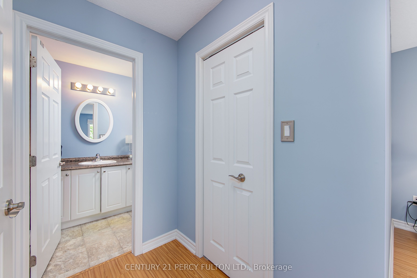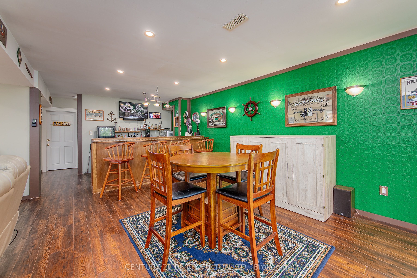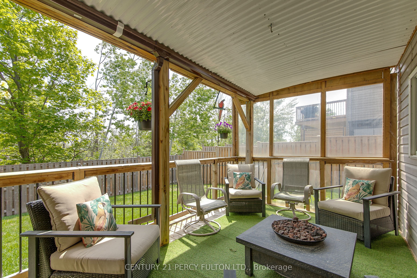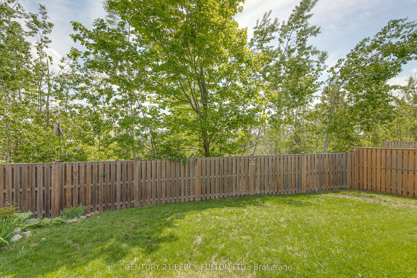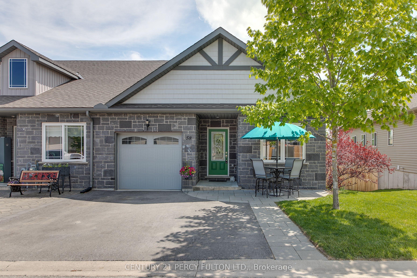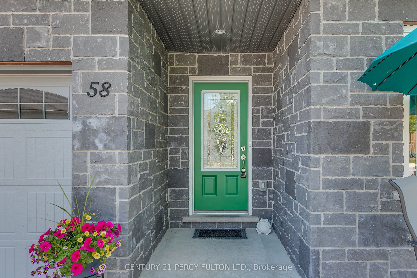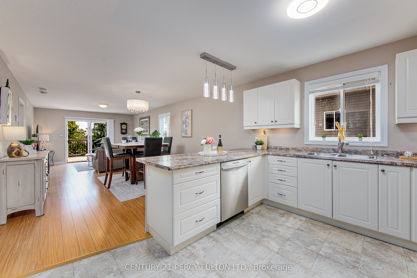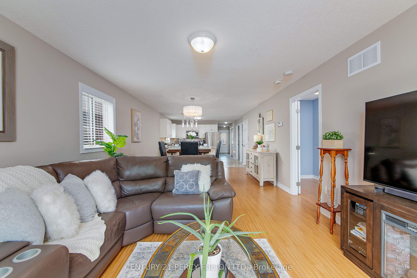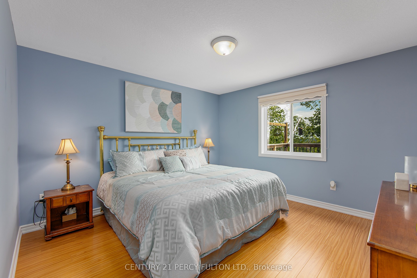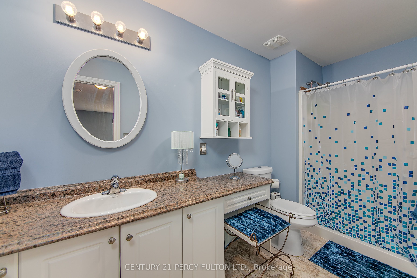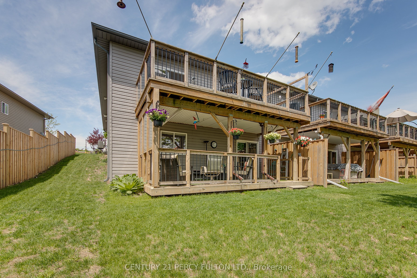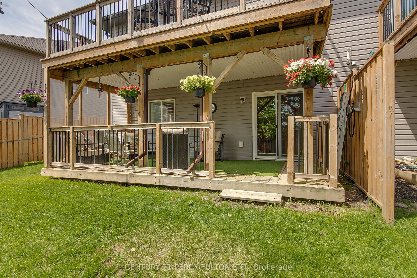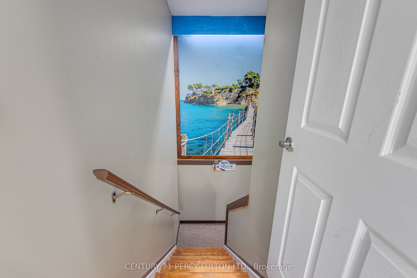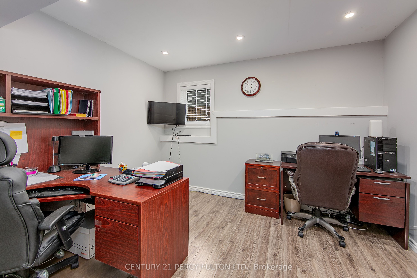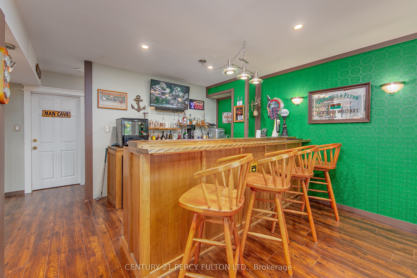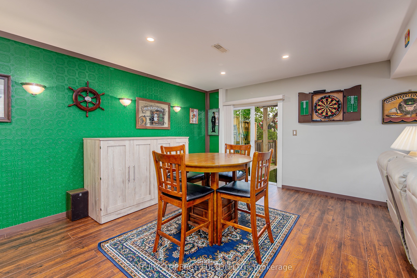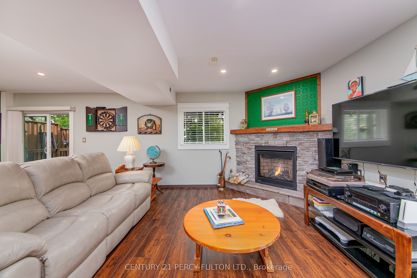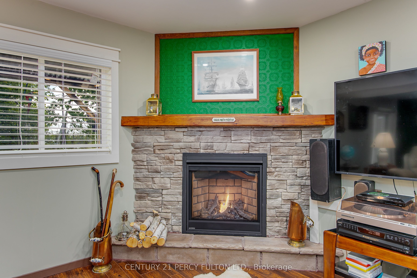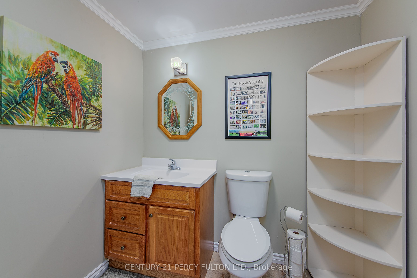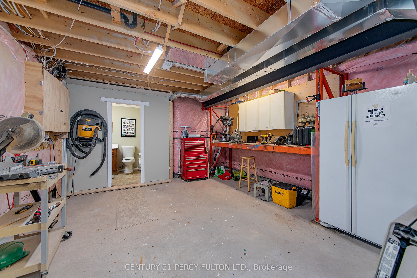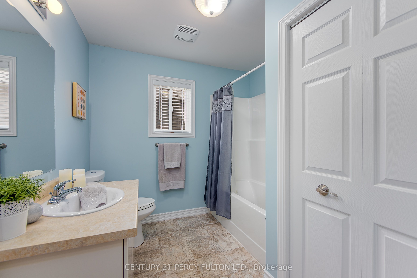
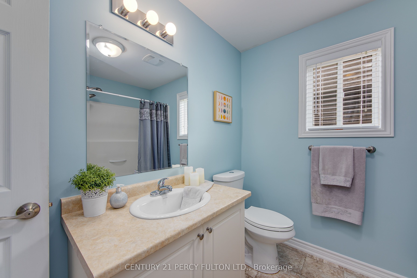
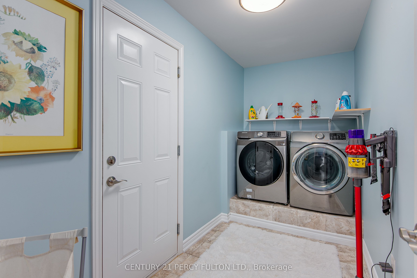
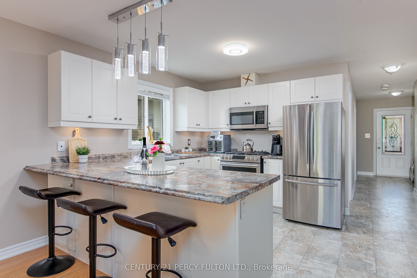
Selling
58 Lucy Lane, Orillia, ON L3V 0G3
$819,000
Description
END UNIT Freehold Townhome With Walk Out Basement!!! Welcome To This Beautifully Maintained Bungalow In The Heart Of Orillia. Offering Over 2,500 Sq Ft Of Comfortable, Thoughtfully Designed Living Space. Perfect For Downsizers Or Those Seeking A Low-Maintenance Lifestyle Without Compromising On Space Or Quality. Enjoy The Bright, Open-Concept Main Floor, Ideal For Hosting Family & Friends Or Relaxing In Peace. Step Out Onto 1 Of The 2 Upgraded & Designated Decks, Complete With Cozy Lounge Areas And Built-In Gas BBQ. The Finished Walk-Out Basement Featuring A Custom Bar Is A True Bonus, Embrace Warm Moments During The Cooler Months By The Gas Fireplace And Try Your Hand In The Generous Workshop Space For Hobbiests Or Handy Men, Plus a Convenient Third Bathroom. As An End Unit, You Will Appreciate the Added Privacy, Additional Windows & Natural Light, Extra Green Space And Quiet Surroundings. Located Close To Shopping, Parks, & Beautiful Lake Couchiching. This Home Offers The Perfect Blend Of Comfort, Convenience And Lifestyle. Come Enjoy This Upgrade!
Overview
MLS ID:
S12212894
Type:
Att/Row/Townhouse
Bedrooms:
3
Bathrooms:
3
Square:
1,300 m²
Price:
$819,000
PropertyType:
Residential Freehold
TransactionType:
For Sale
BuildingAreaUnits:
Square Feet
Cooling:
Central Air
Heating:
Forced Air
ParkingFeatures:
Attached
YearBuilt:
6-15
TaxAnnualAmount:
4849.44
PossessionDetails:
Unknown
Map
-
AddressOrillia
Featured properties

