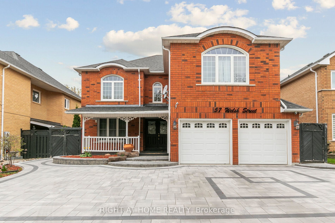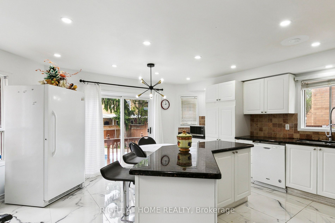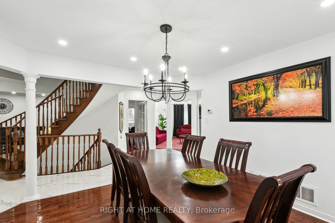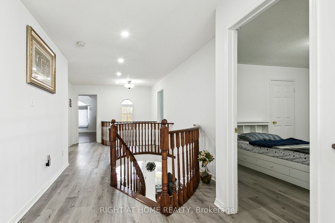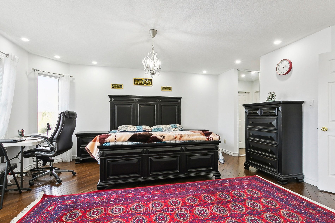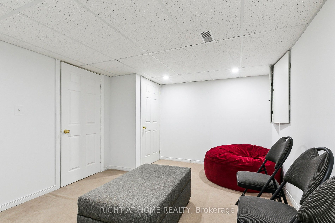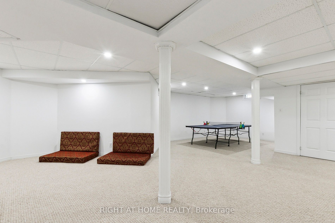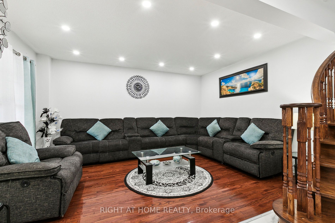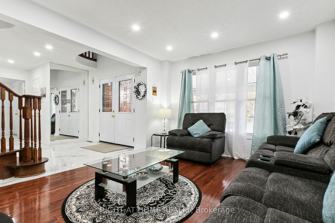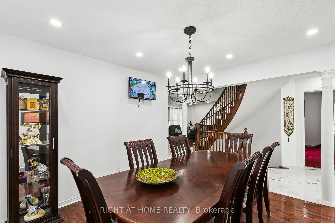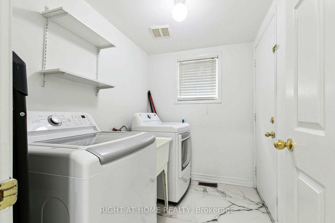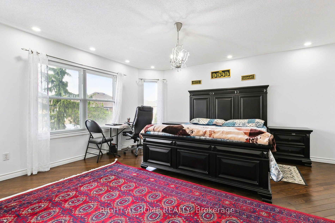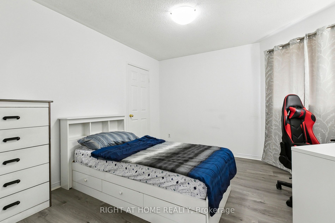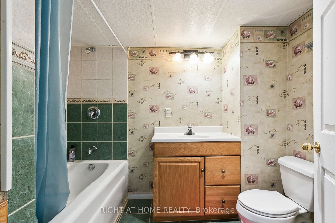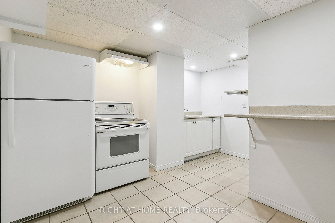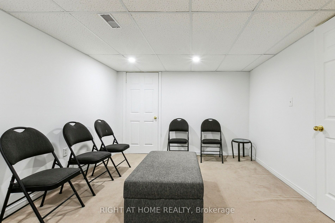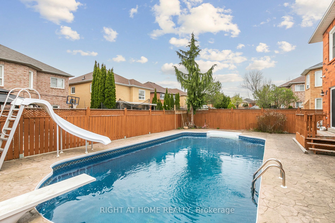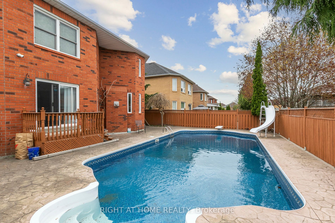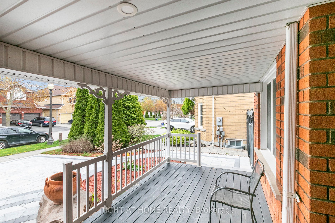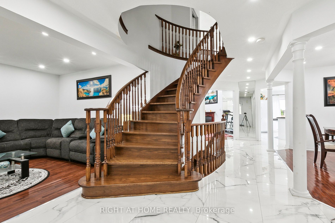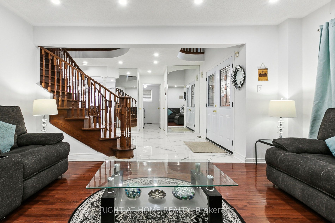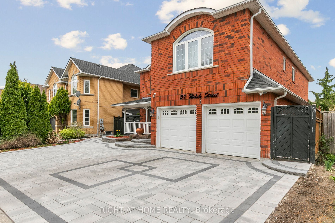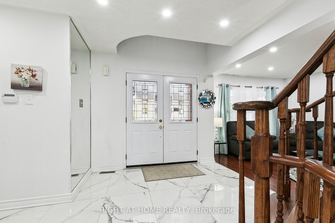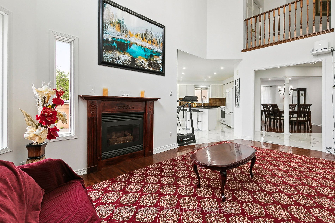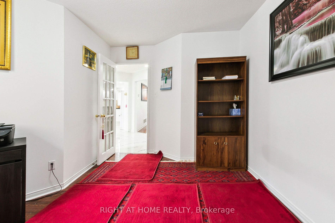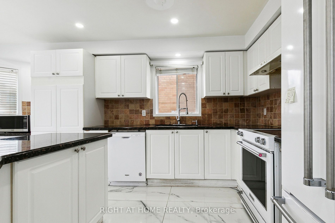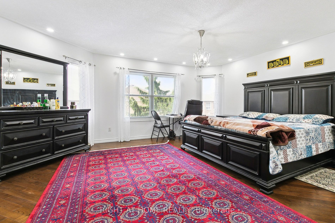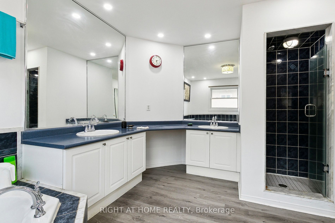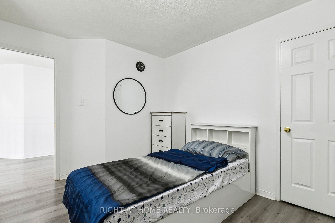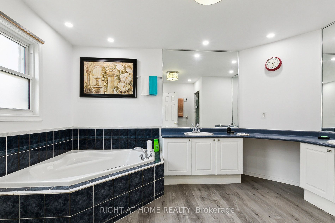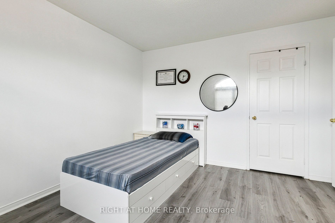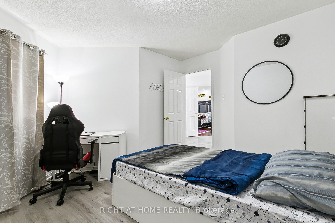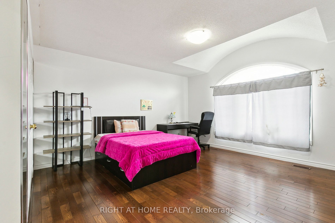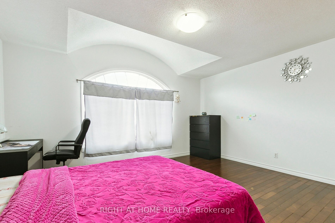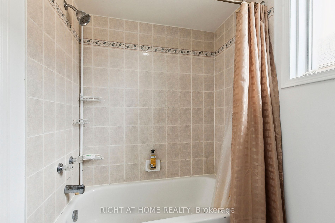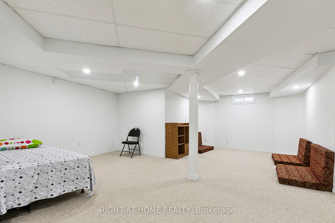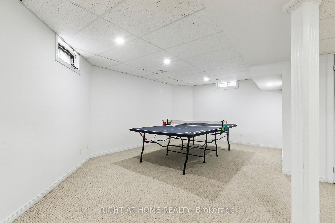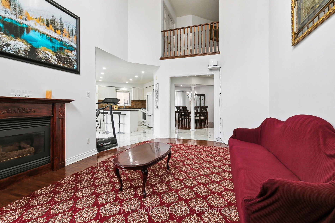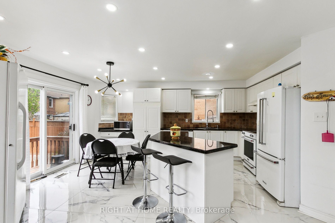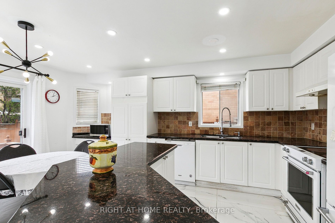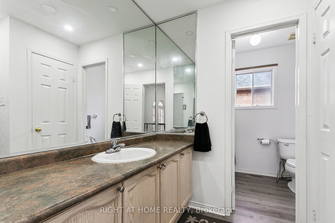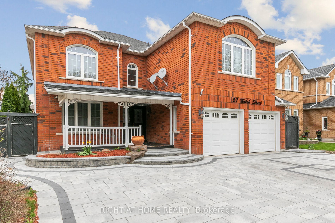

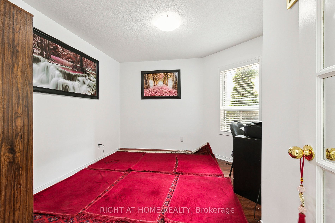
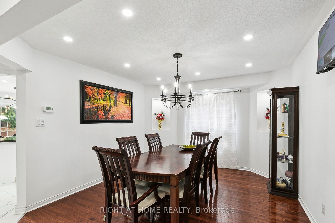
Selling
57 Welsh Street, Ajax, ON L1T 4A4
$1,399,999
Description
Stunning family home with an inground pool on a premium lot in the desirable community of Central West Ajax! This spacious and beautifully maintained 4+1 bedroom residence is situated on a quiet, tree-lined street in one of Ajax's most sought-after neighborhoods. This classic Ajax gem offers approximately 2,932 sq. ft. above grade, plus a fully finished 1,391 sq. ft. basement. It boasts gorgeous curb appeal with in-soffit pot lights throughout. Step inside to an inviting main floor a formal living room/home office French doors, a formal dining room and an kitchen with granite countertops, an island with a breakfast bar, and an open-concept layout flowing into the family The kitchen opens a low-maintenance rear yard with stamped concreteno grass to cut! The highlight of this property is the stunning yard, complete with an ing pool, new interlocking stone, and newly installed pot lights. Upstairs includes four oversized bedrooms, including a primary suite with a large walk-in closet and refreshed ensuite bath. The finished basement provides a spacious recreation room, a fifth bedroom, three-piece bath, ample storage space. Conveniently located just minutes from highly rated schools, parks, and all amenities, this home the perfect opportunity to enjoy summer by the pool one of Ajax's finest communities!
Overview
MLS ID:
E12146771
Type:
Detached
Bedrooms:
5
Bathrooms:
4
Square:
2,750 m²
Price:
$1,399,999
PropertyType:
Residential Freehold
TransactionType:
For Sale
BuildingAreaUnits:
Square Feet
Cooling:
Central Air
Heating:
Forced Air
ParkingFeatures:
Attached
YearBuilt:
Unknown
TaxAnnualAmount:
8400
PossessionDetails:
ASAP
🏠 Room Details
| # | Room Type | Level | Length (m) | Width (m) | Feature 1 | Feature 2 | Feature 3 |
|---|---|---|---|---|---|---|---|
| 1 | Living Room | Main | 3.71 | 5.49 | Hardwood Floor | Open Concept | Picture Window |
| 2 | Dining Room | Main | 4.04 | 3.63 | Hardwood Floor | Large Window | — |
| 3 | Kitchen | Main | 5.13 | 5.21 | Porcelain Floor | Centre Island | Granite Counters |
| 4 | Family Room | Main | 3.43 | 4.55 | Cathedral Ceiling(s) | Combined w/Dining | Electric Fireplace |
| 5 | Office | Main | 4.01 | 3.76 | Hardwood Floor | French Doors | — |
| 6 | Primary Bedroom | Second | 5.94 | 4.9 | Walk-In Closet(s) | 4 Pc Ensuite | Hardwood Floor |
| 7 | Bedroom | Second | 4.6 | 5.03 | Large Window | Hardwood Floor | Closet |
| 8 | Bedroom 2 | Second | 3.94 | 3.99 | Large Window | Hardwood Floor | — |
| 9 | Bedroom 3 | Second | 3.48 | 3.63 | Large Window | Laminate | — |
| 10 | Living Room | Basement | 3.56 | 3.53 | Broadloom | Open Concept | — |
| 11 | Kitchen | Basement | 4.14 | 3.68 | Tile Floor | — | — |
| 12 | Bedroom | Basement | 2.16 | 3.51 | Broadloom | Closet | — |
| 13 | Recreation | Basement | 5.97 | 3.71 | Broadloom | Open Concept | — |
Map
-
AddressAjax
Featured properties

