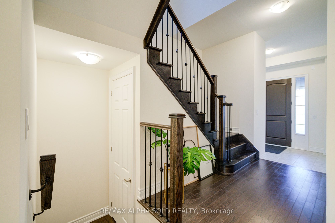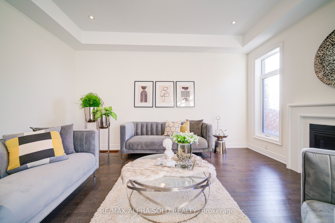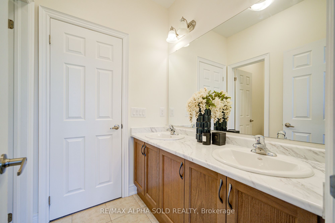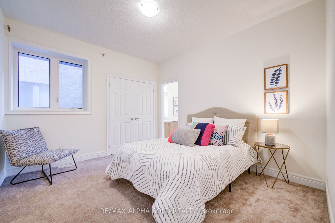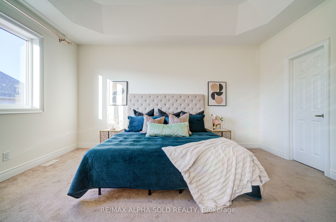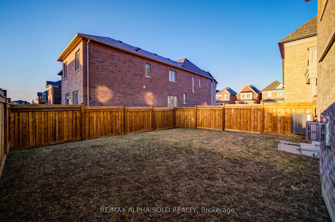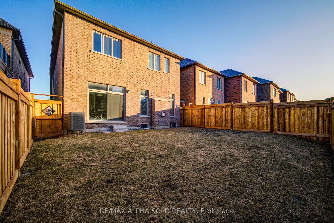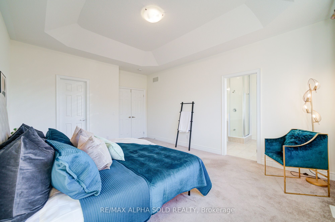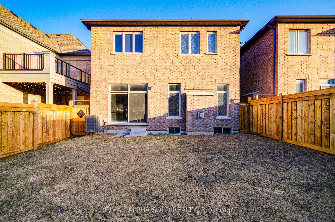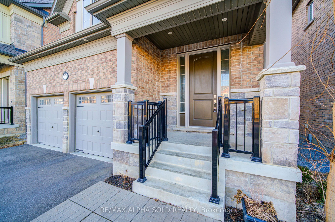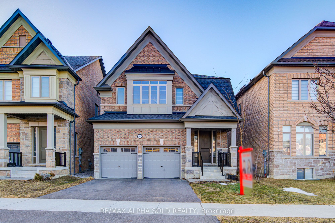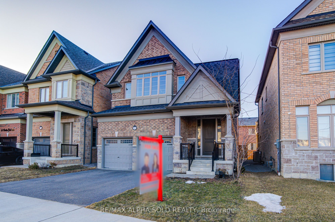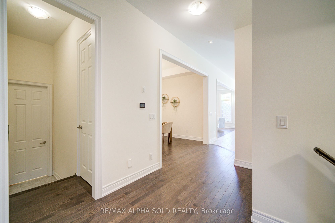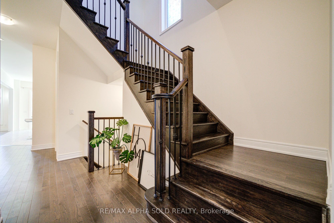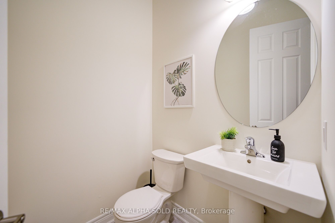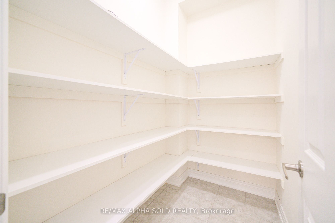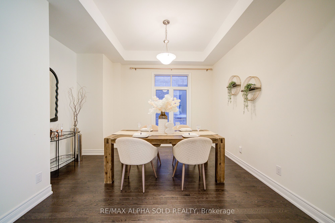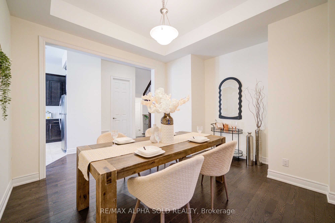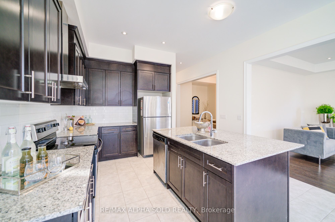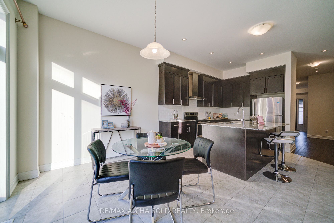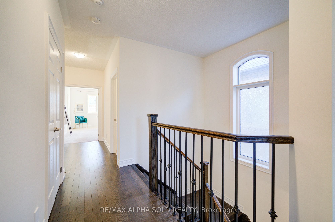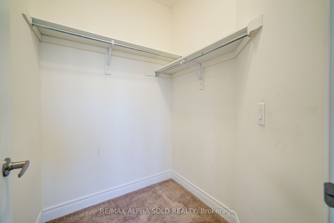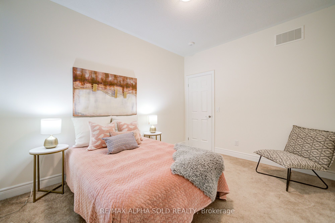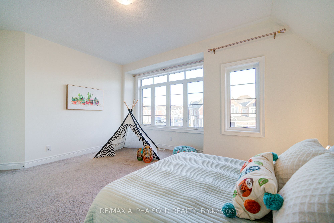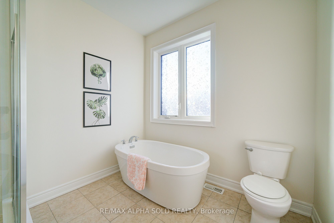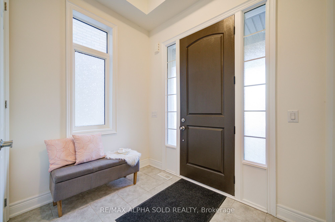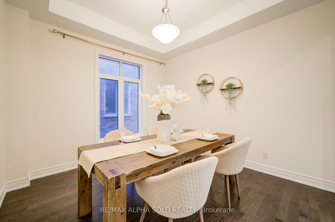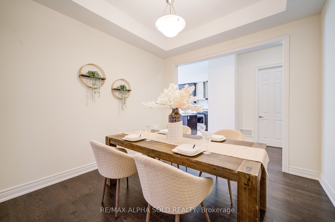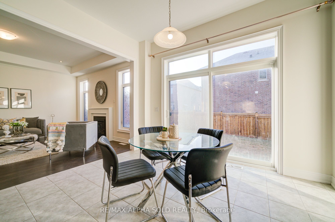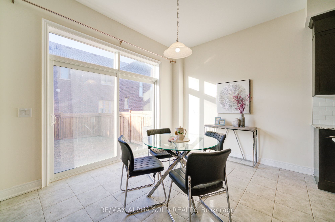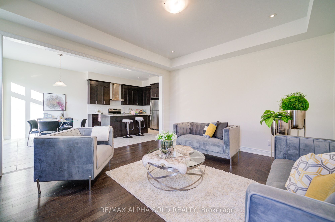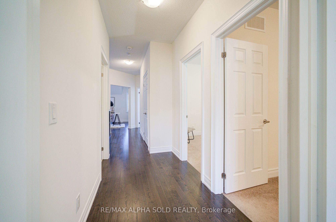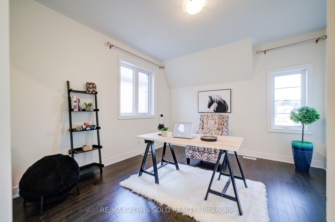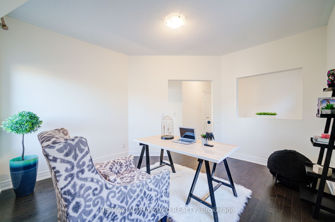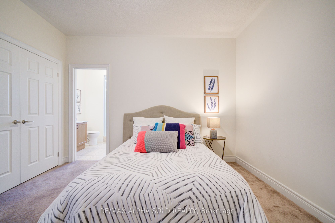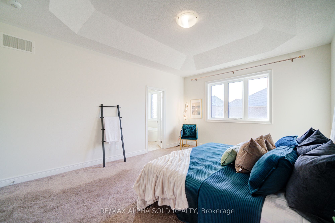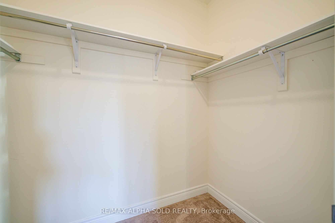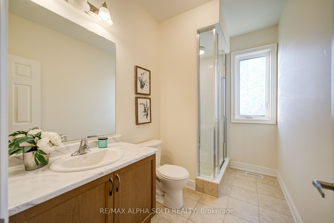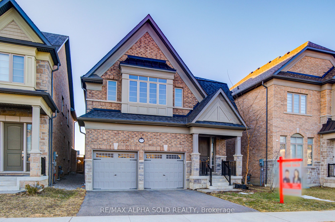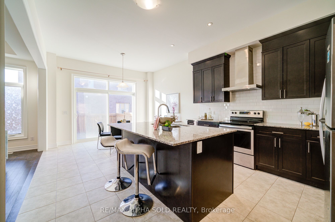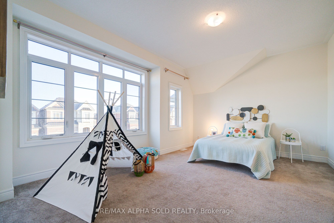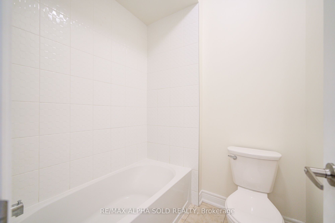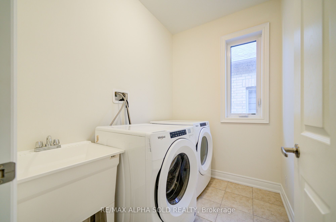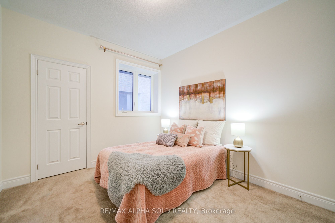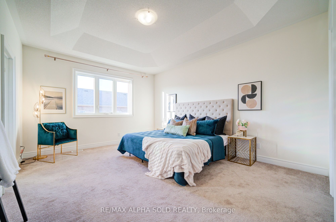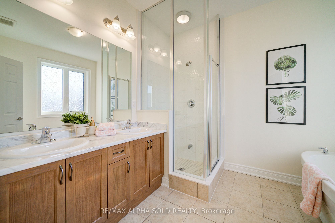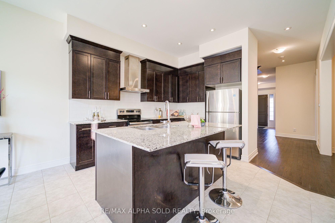
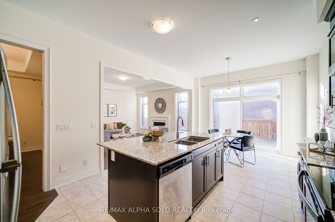
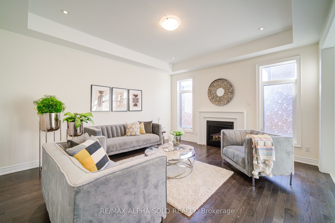
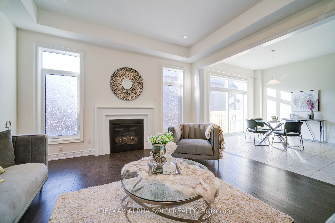
Selling
57 Christine Elliot Avenue, Whitby, ON L1P 0C8
$1,395,000
Description
Welcome to this stunning home in Whitby's prestigious Country Lane community, built by renowned builder Heathwood! Featuring 4 spacious bedrooms and 3 bathrooms on the second floor, plus a versatile 5th room, perfect for a home office or playroom. The main floor boasts 10-ft smooth ceilings, pot lights, and beautiful hardwood flooring, creating a bright and open living space. The chefs kitchen is a standout, offering a center island, quartz countertops, and a walk-in pantry. Upstairs, 9-ft ceilings and plush broadloom add warmth and comfort throughout. The primary suite features a 10-ft tray ceiling and a spa-like 5-piece ensuite. The second bedroom includes its own 3-piece ensuite, while the third and fourth bedrooms share a 5-piece semi-ensuite, ensuring privacy and convenience for the whole family. The unfinished basement features impressive 8-9 ft ceilings, offering endless potential for customization. Just minutes from Highways 412, 401, and 407, Steps to the new state-of-the-art Therma Spa and this home is ideally located near libraries, public transit, shopping, restaurants, parks, campgrounds, and all essential amenities. Situated on a family-friendly street, this home seamlessly blends luxury and functionality - don't miss out on this exceptional opportunity!
Overview
MLS ID:
E12037059
Type:
Detached
Bedrooms:
5
Bathrooms:
4
Square:
2,750 m²
Price:
$1,395,000
PropertyType:
Residential Freehold
TransactionType:
For Sale
BuildingAreaUnits:
Square Feet
Cooling:
Central Air
Heating:
Forced Air
ParkingFeatures:
Attached
YearBuilt:
Unknown
TaxAnnualAmount:
9597.72
PossessionDetails:
TBA
🏠 Room Details
| # | Room Type | Level | Length (m) | Width (m) | Feature 1 | Feature 2 | Feature 3 |
|---|---|---|---|---|---|---|---|
| 1 | Laundry | Second | 2.33 | 1.71 | Laundry Sink | Window | — |
| 2 | Den | Second | 3.3 | 4.01 | Hardwood Floor | Window | — |
| 3 | Dining Room | Main | 4.06 | 3.74 | Hardwood Floor | Window | — |
| 4 | Kitchen | Main | 3.96 | 3.66 | Ceramic Floor | Open Concept | Centre Island |
| 5 | Living Room | Main | 4.88 | 4.77 | Hardwood Floor | Fireplace | Pot Lights |
| 6 | Family Room | Main | 4.88 | 4.77 | Hardwood Floor | Fireplace | Combined w/Living |
| 7 | Breakfast | Main | 3.96 | 3.35 | Ceramic Floor | — | W/O To Yard |
| 8 | Primary Bedroom | Second | 4.88 | 3.96 | Broadloom | 5 Pc Ensuite | Walk-In Closet(s) |
| 9 | Bedroom 2 | Second | 3.78 | 3.35 | Broadloom | 3 Pc Ensuite | Large Closet |
| 10 | Bedroom 3 | Second | 3.78 | 3.05 | Broadloom | Semi Ensuite | Closet |
| 11 | Bedroom 4 | Second | 4.76 | 3.54 | Broadloom | Semi Ensuite | Closet |
Map
-
AddressWhitby
Featured properties

