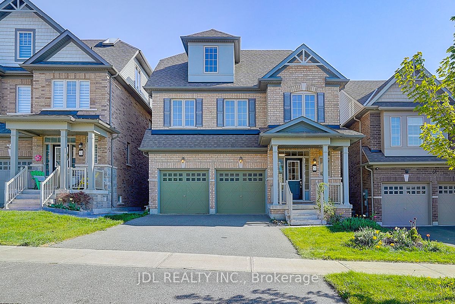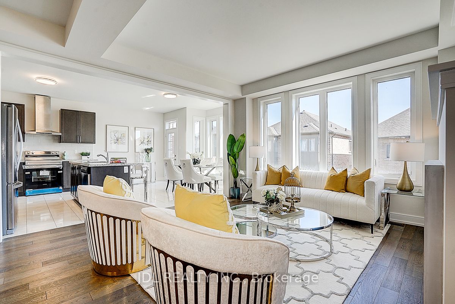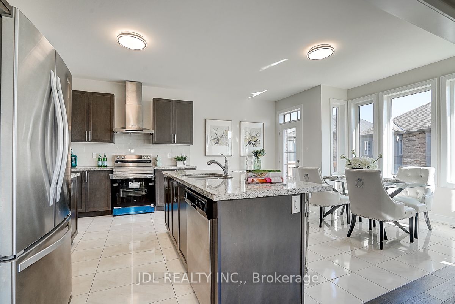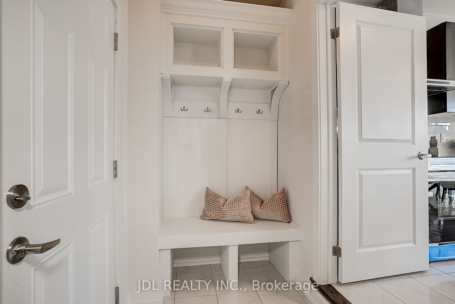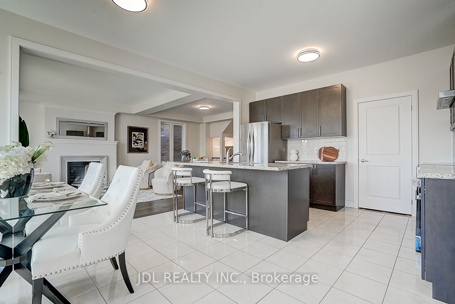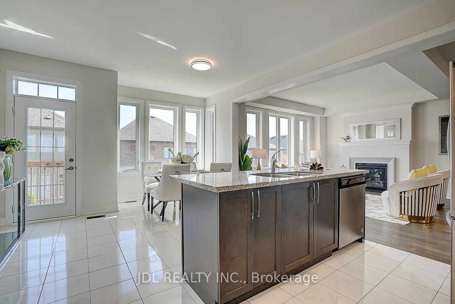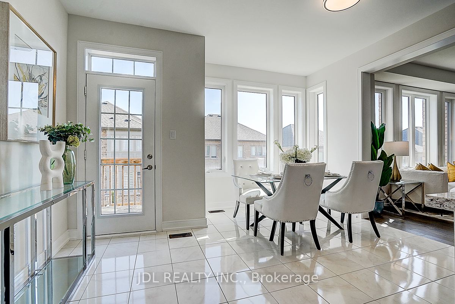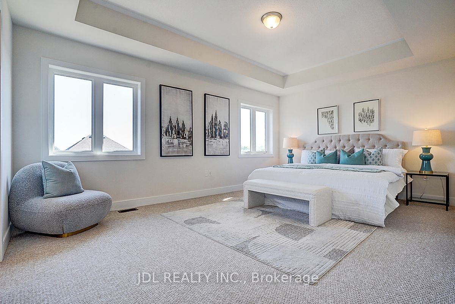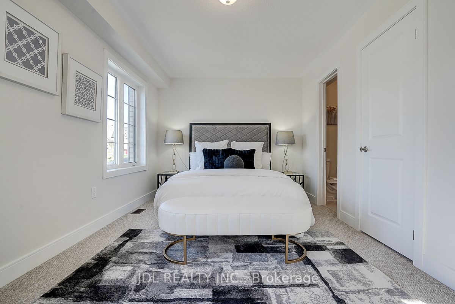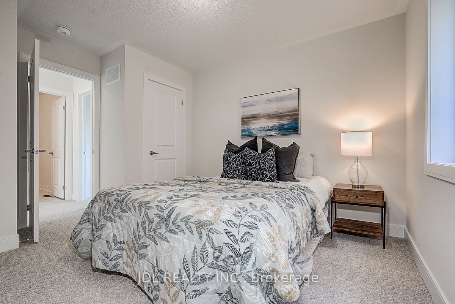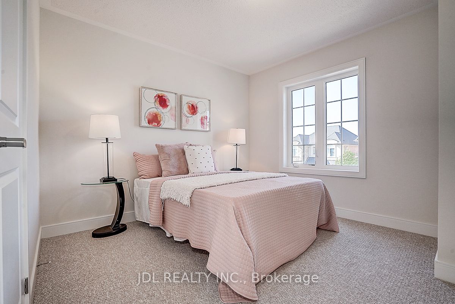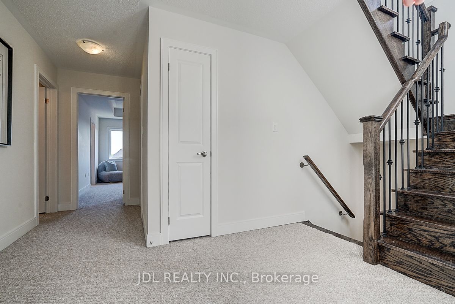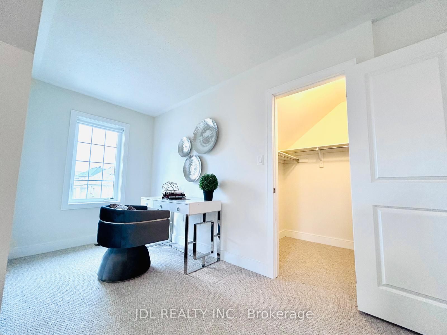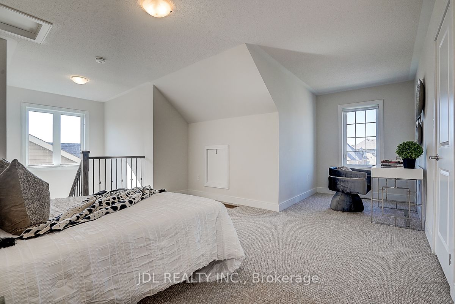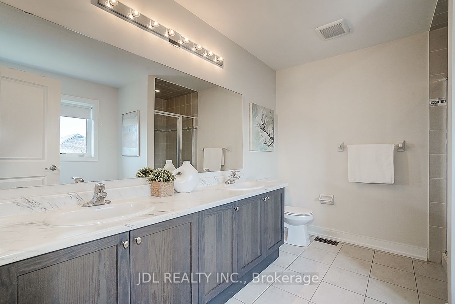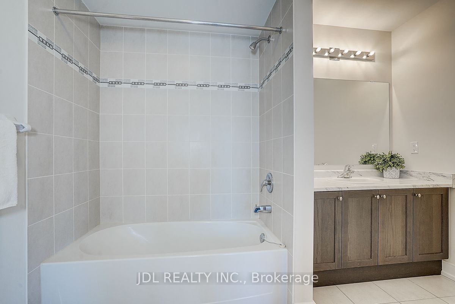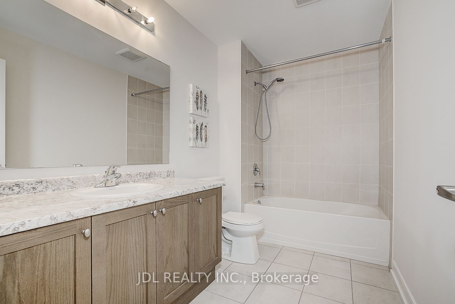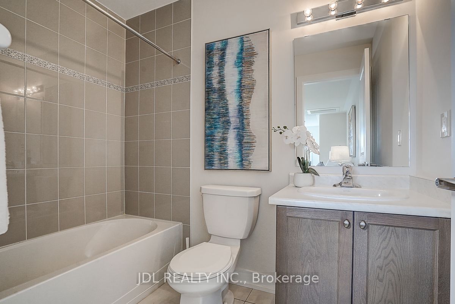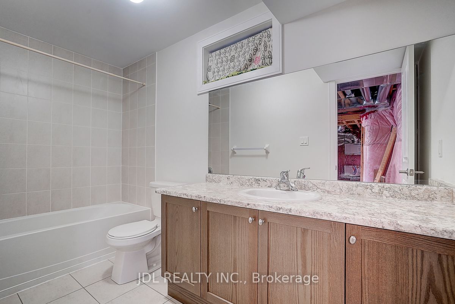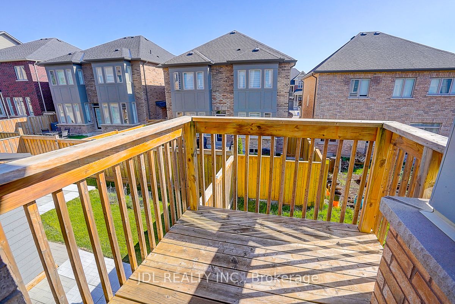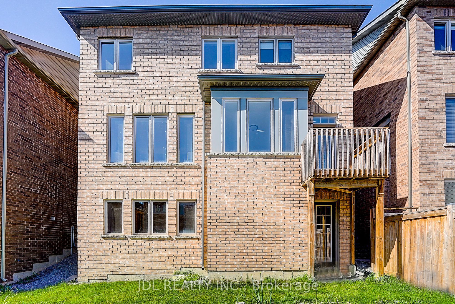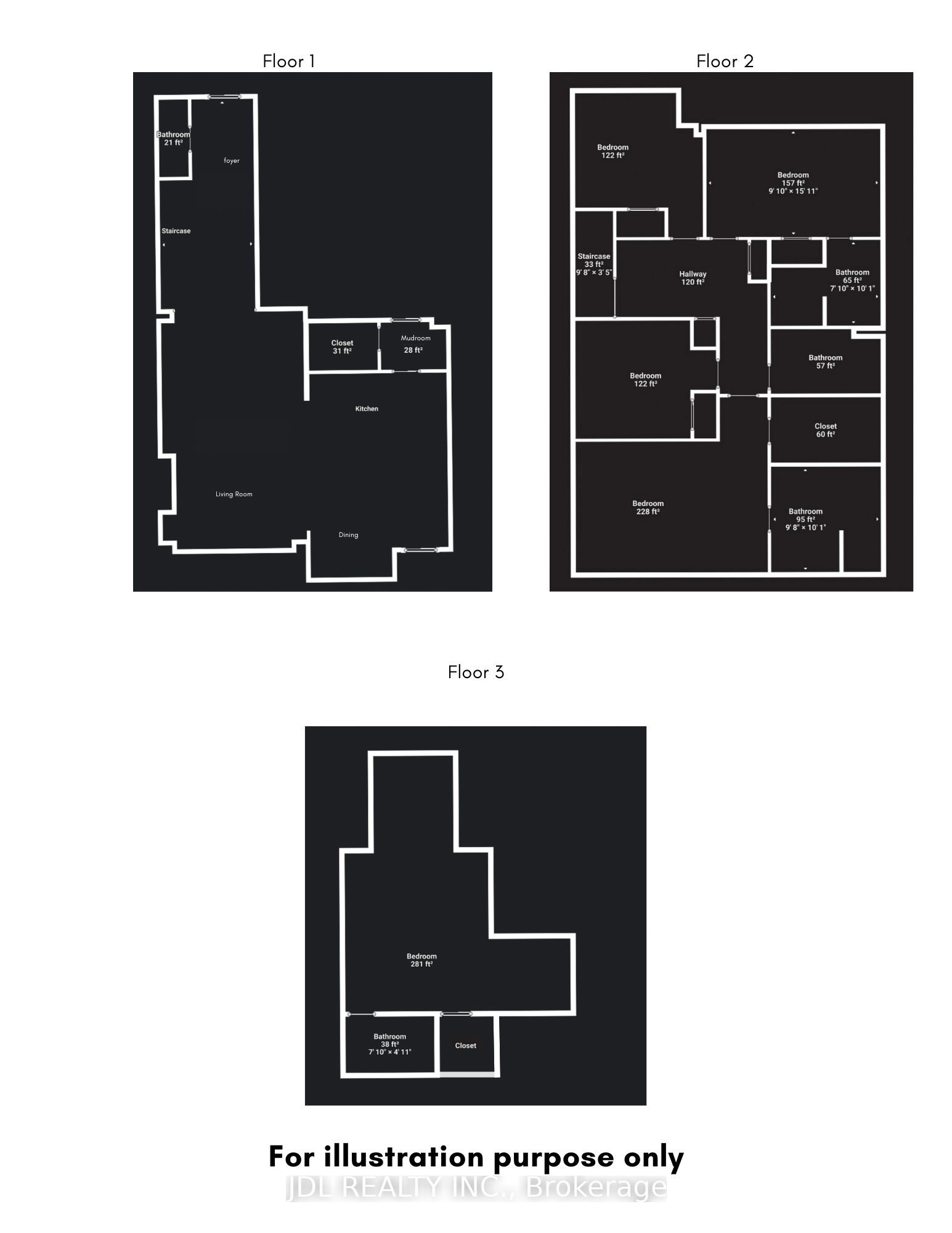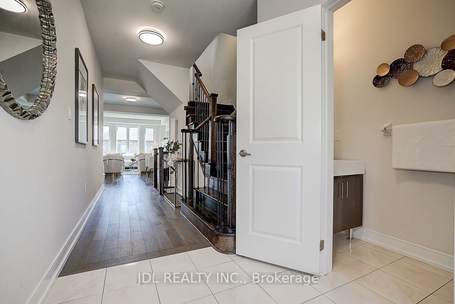
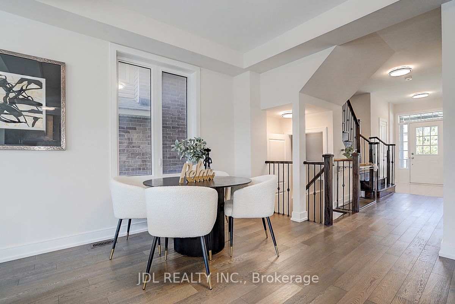
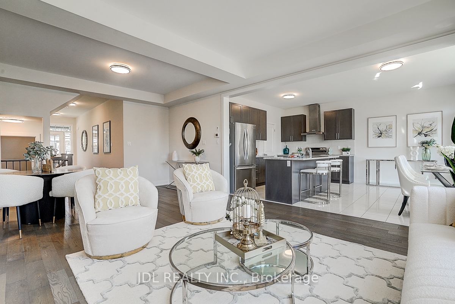
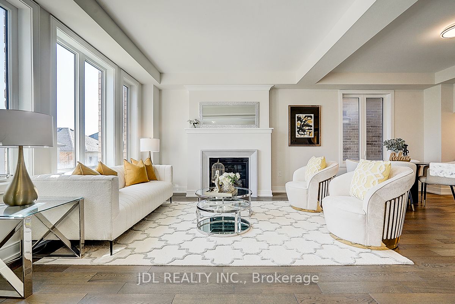
Selling
57 Blazing Star Street, East Gwillimbury, ON L9N 0S2
$1,378,500
Description
Welcome to 57 Blazing star, a rare find in the community with 3 en-suite bedrooms, 5.5 total bathrooms with walkout basement. Featuring 9 ft smooth ceiling on the first floor. The spacious open-concept kitchen is designed for entertaining, showcasing a massive granite island, plenty of counter space, and flexible dining options with large South facing windows. Massive storage area behind for kitchen with direct access from garage. Second floors features two ensuite bedrooms and two bedrooms with an additional washroom. Spacious third floor loft can be used as a bedroom or office - complete with walk-in closet and four piece washroom. Partially finished basement with Builder completed 4 piece washroom in a walkout basement perfect for a second unit for extra income. This property has second en-suite bathroom compared to same model homes. Steps to parks, conservation areas, and the upcoming Health & Active Living Plaza (2025) Minutes to Hwy 404, Costco, Walmart & Upper Canada Mall. Easy access to the future Bradford Bypass (Hwy 400-404 connection) a commuter's dream. A rare opportunity to own a meticulously upgraded home in a top-tier community! First time owner with well maintained house with perfect condition to be called home.
Overview
MLS ID:
N12164127
Type:
Detached
Bedrooms:
5
Bathrooms:
6
Square:
2,750 m²
Price:
$1,378,500
PropertyType:
Residential Freehold
TransactionType:
For Sale
BuildingAreaUnits:
Square Feet
Cooling:
None
Heating:
Forced Air
ParkingFeatures:
Built-In
YearBuilt:
Unknown
TaxAnnualAmount:
6126
PossessionDetails:
30/60
🏠 Room Details
| # | Room Type | Level | Length (m) | Width (m) | Feature 1 | Feature 2 | Feature 3 |
|---|---|---|---|---|---|---|---|
| 1 | Kitchen | Main | 0 | 0 | Open Concept | Combined w/Dining | Stainless Steel Appl |
| 2 | Breakfast | Main | 0 | 0 | Breakfast Bar | W/O To Balcony | Combined w/Kitchen |
| 3 | Great Room | Main | 0 | 0 | Hardwood Floor | Open Concept | Combined w/Dining |
| 4 | Dining Room | Main | 0 | 0 | Hardwood Floor | Combined w/Great Rm | — |
| 5 | Bedroom | Second | 0 | 0 | 5 Pc Ensuite | Walk-In Closet(s) | — |
| 6 | Bedroom 2 | Second | 0 | 0 | 4 Pc Ensuite | Closet | — |
| 7 | Bedroom 3 | Second | 0 | 0 | Large Window | Closet | — |
| 8 | Bedroom 4 | Second | 0 | 0 | Window | Closet | — |
| 9 | Loft | Third | 0 | 0 | 4 Pc Ensuite | Walk-In Closet(s) | — |
Map
-
AddressEast Gwillimbury
Featured properties
The Most Recent Estate
East Gwillimbury, Ontario
$1,378,500
- 5
- 6
- 2,750 m²

