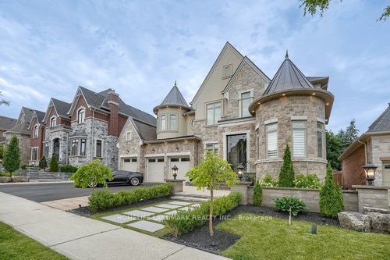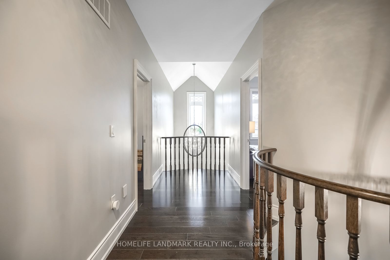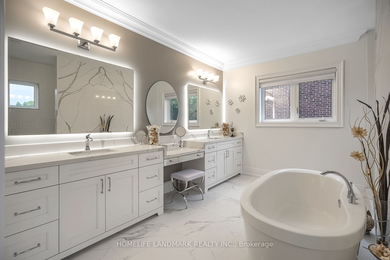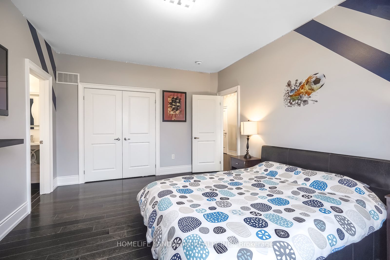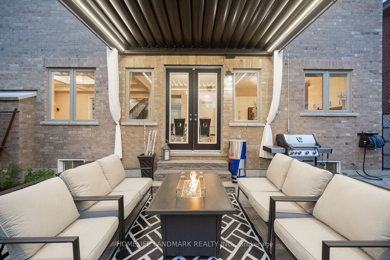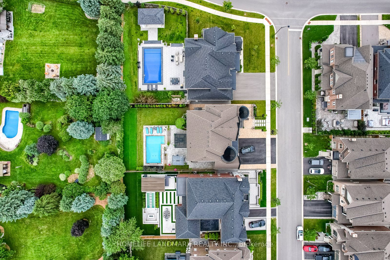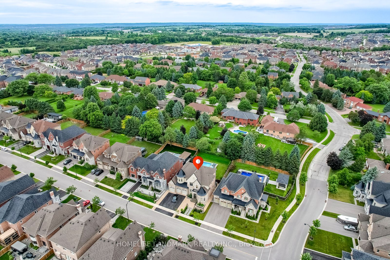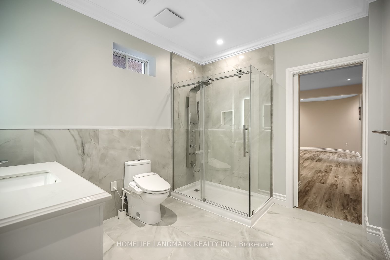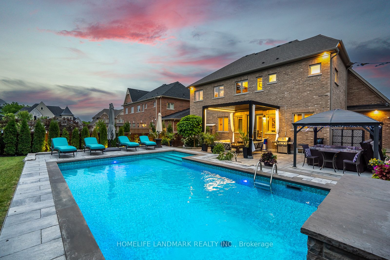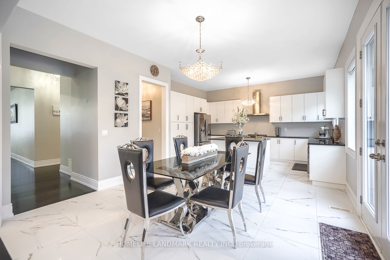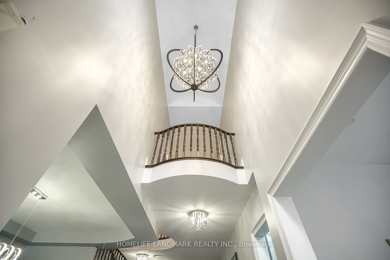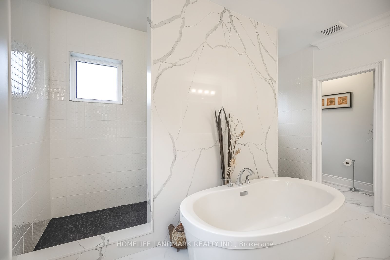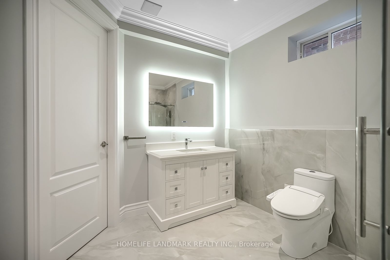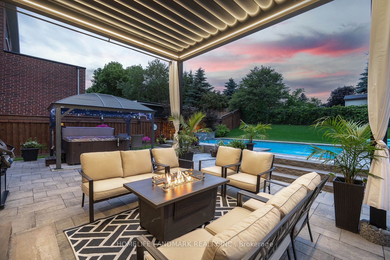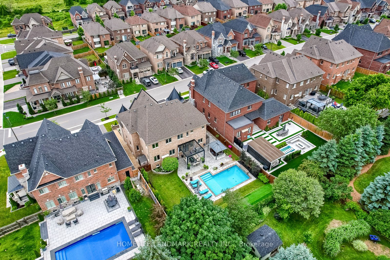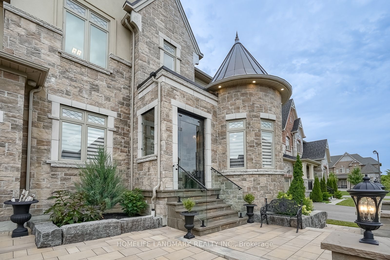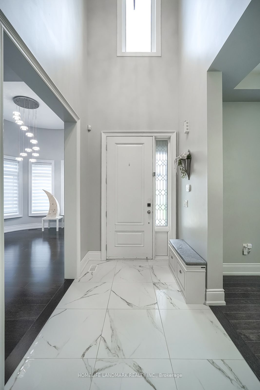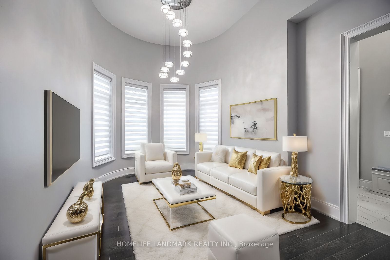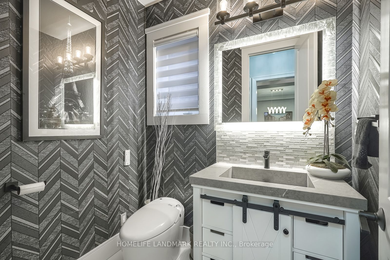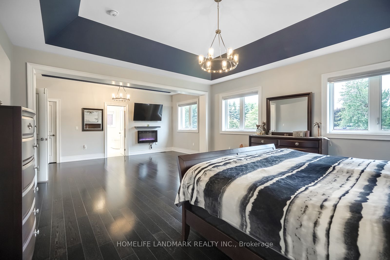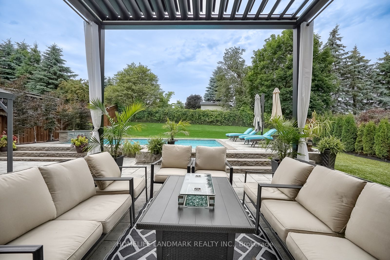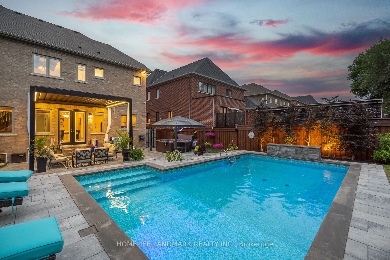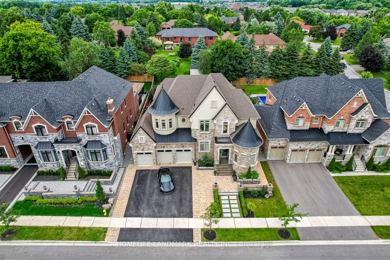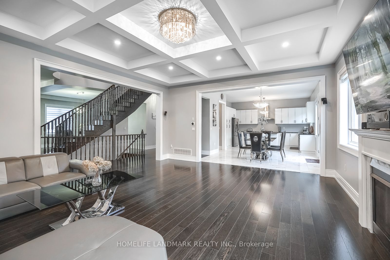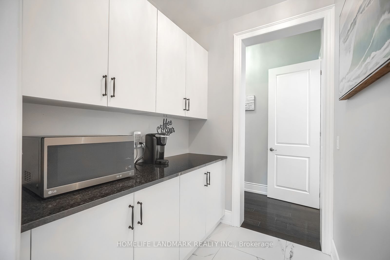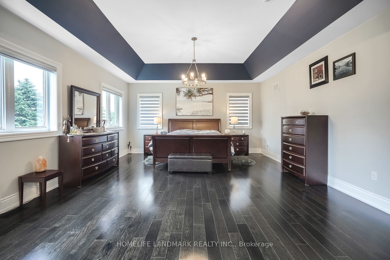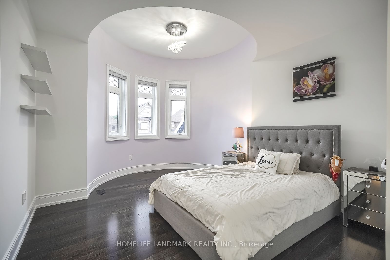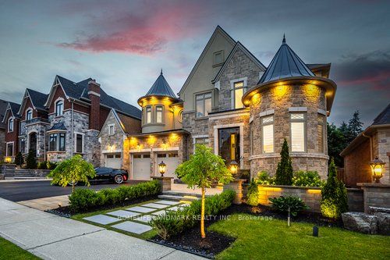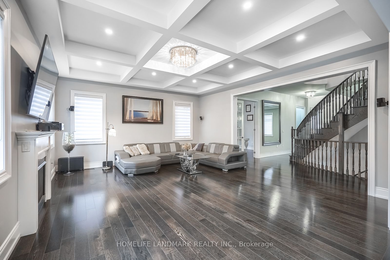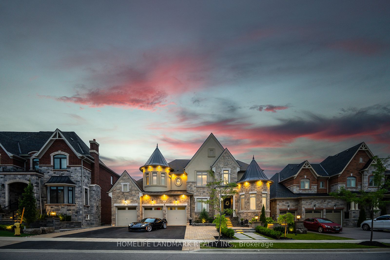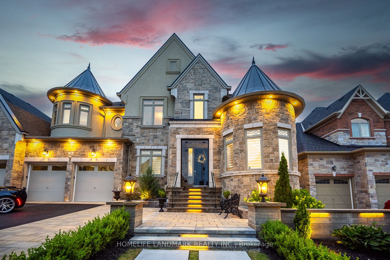
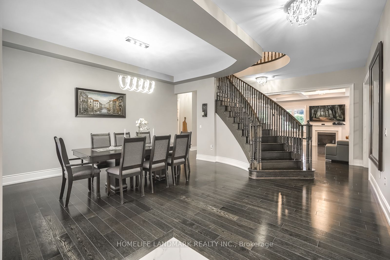
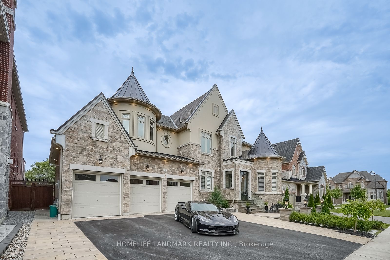
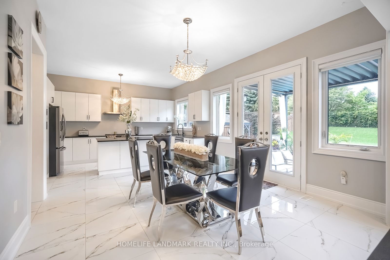
Selling
56 Taurus Crescent, East Gwillimbury, ON L9N 0P9
$2,998,888
Description
Welcome to this Architecturally Exquisite Home in the highly sought-after Sharon Village Neighborhood. This spacious and thoughtfully laid out Model Home features an impressive 4280+ sqft. Situated on a Premium 69 x 142.52 Lot with Southern Exposure, a Backyard Oasis, a custom-built pergola, and an inground pool. 3 car garage with 9 total parking spaces. Fabulous in-law suite in the partially finished basement with an Ensuite bathroom. Features include 10 ft ceilings on the main, 9 Ft Bsmt & 9 Ft 2nd Floor. Detailed Waffle in the Family Room and Tray Ceilings in the Primary Bedroom. Oversized shower with Drip Area, free-standing Oval Tub in spa-inspired ensuite. Main floor office, heated floor laundry, and more... $$$$ spent on landscaping and interlock and more.... Bright, spacious, and suitable for entertaining on a grand scale inside and out. Don't miss your opportunity to call this GEM home! **Please note that the living room is virtually staged** Built Energy Star Compliance For Maximum Efficiency. Just minutes to the GO station & Hwy 404, Upper Canada Mall & major box retail. Parks & open spaces, as well as miles of groomed trails, surround this masterfully planned community.
Overview
MLS ID:
N12143270
Type:
Detached
Bedrooms:
5
Bathrooms:
6
Square:
4,250 m²
Price:
$2,998,888
PropertyType:
Residential Freehold
TransactionType:
For Sale
BuildingAreaUnits:
Square Feet
Cooling:
Central Air
Heating:
Forced Air
ParkingFeatures:
Built-In
YearBuilt:
Unknown
TaxAnnualAmount:
10205.26
PossessionDetails:
TBD
🏠 Room Details
| # | Room Type | Level | Length (m) | Width (m) | Feature 1 | Feature 2 | Feature 3 |
|---|---|---|---|---|---|---|---|
| 1 | Kitchen | Main | 4.99872 | 3.051048 | Quartz Counter | Centre Island | Family Size Kitchen |
| 2 | Breakfast | Main | 3.959352 | 4.270248 | Breakfast Area | French Doors | — |
| 3 | Den | Main | 3.288792 | 3.660648 | Large Window | French Doors | Hardwood Floor |
| 4 | Family Room | Main | 6.099048 | 5.178552 | Gas Fireplace | Hardwood Floor | Coffered Ceiling(s) |
| 5 | Dining Room | Main | 3.660648 | 5.489448 | Hardwood Floor | Large Window | — |
| 6 | Primary Bedroom | Second | 5.489448 | 5.178552 | Hardwood Floor | Moulded Ceiling | 5 Pc Ensuite |
| 7 | Sitting | Second | 2.161032 | 5.428488 | Combined w/Br | Electric Fireplace | Large Closet |
| 8 | Bedroom 2 | Second | 3.410712 | 4.748784 | 3 Pc Ensuite | Hardwood Floor | Walk-In Closet(s) |
| 9 | Bedroom 3 | Second | 3.71856 | 4.599432 | Cathedral Ceiling(s) | 4 Pc Ensuite | Hardwood Floor |
| 10 | Bedroom 4 | Second | 3.660648 | 3.90144 | 4 Pc Ensuite | Bay Window | Walk-In Closet(s) |
| 11 | Bedroom 5 | Basement | 3.349752 | 5.09016 | 3 Pc Ensuite | Vinyl Floor | Window |
| 12 | Laundry | Main | 2.740152 | 2.740152 | Heated Floor | 2 Pc Bath | B/I Closet |
Map
-
AddressEast Gwillimbury
Featured properties

