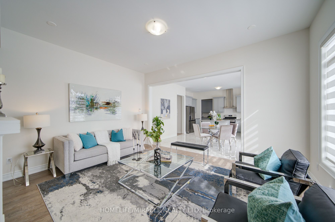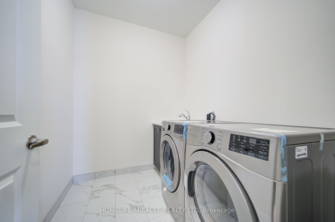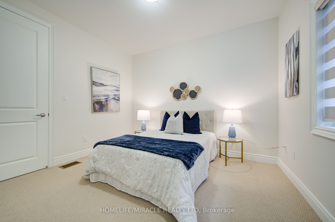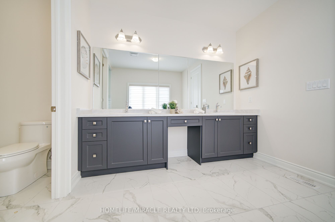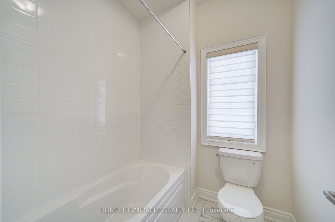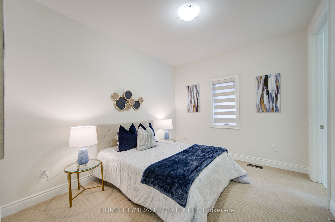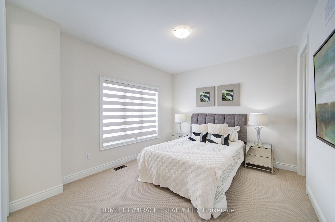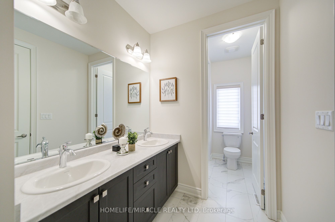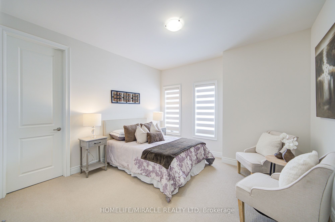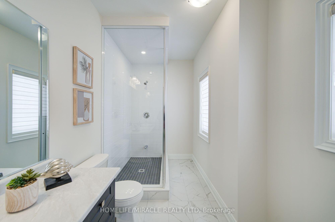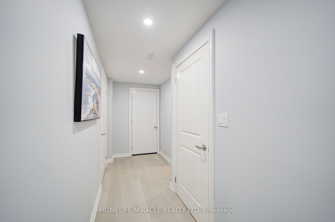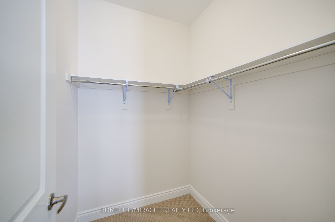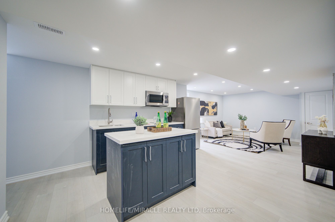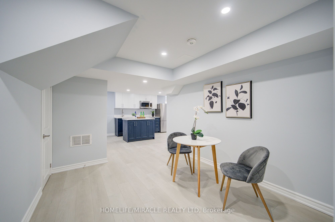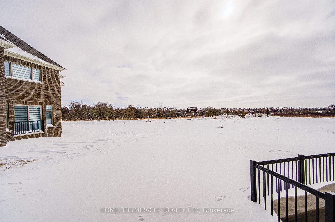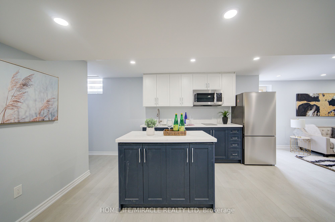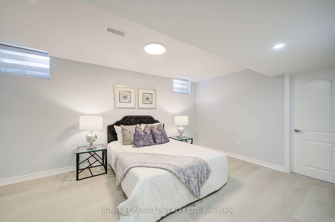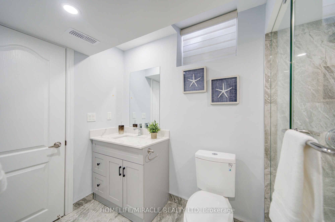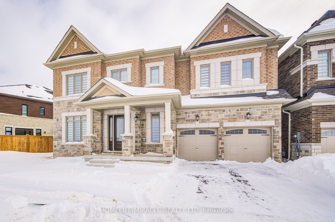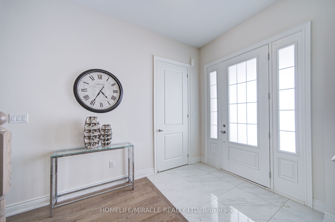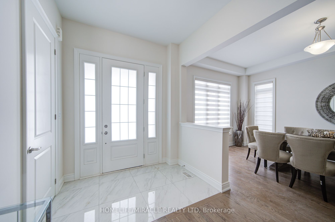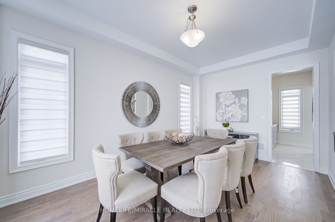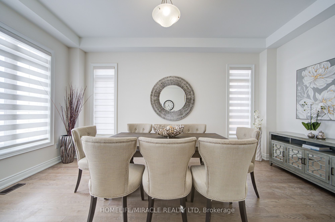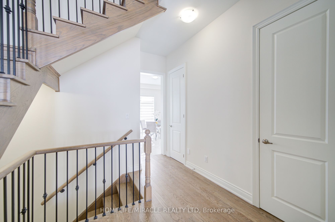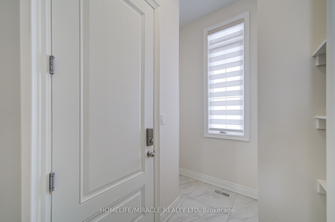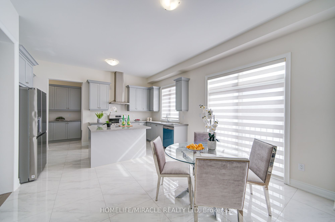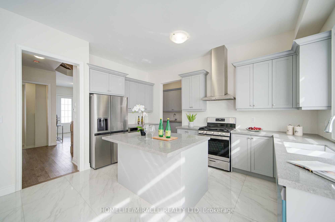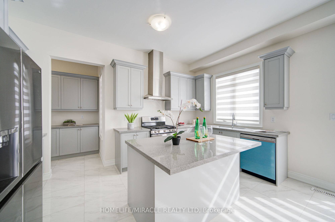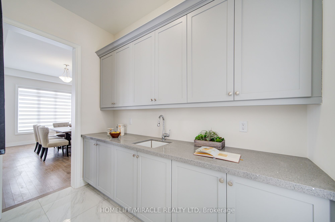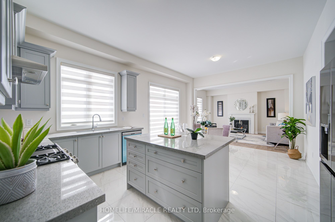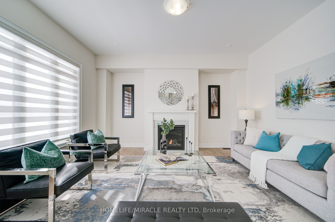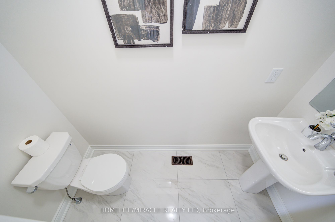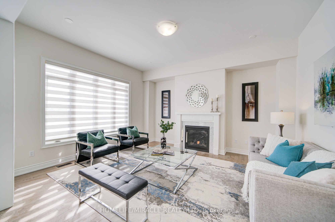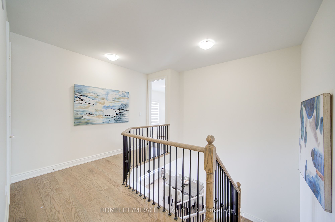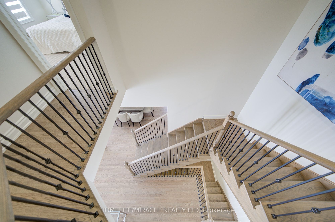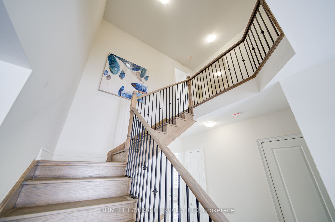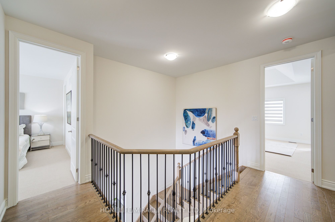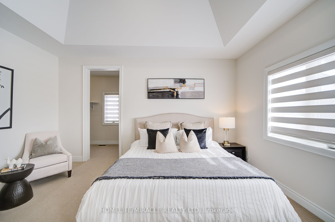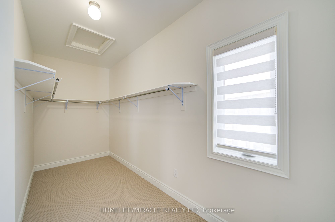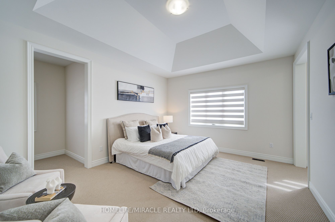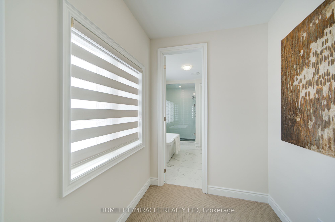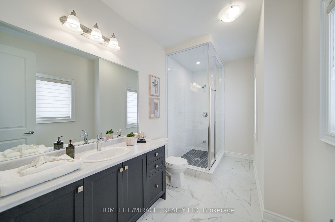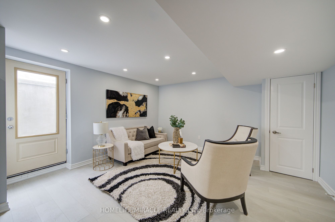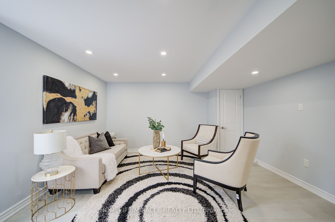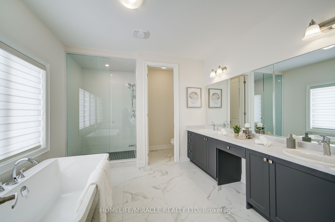
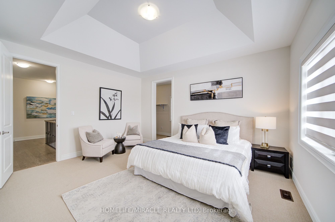
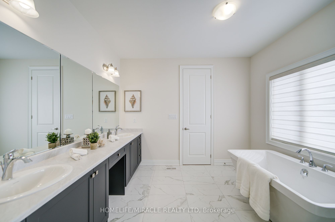
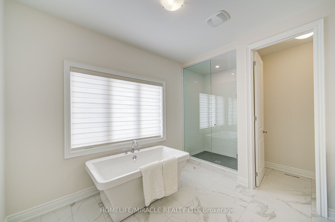
Selling
558 Baker Hill Boulevard, Whitchurch-Stouffville, ON L4A 5G3
$1,995,000
Description
Welcome to this stunning, never-lived-in luxury home in the prestigious community of Stouffville, surrounded by renowned golf courses, lush green spaces, and upscale estates. Boasting over 4,000 square feet of living space, this exceptional residence sits on a premium 70-foot frontage lot and is just a 5-minute walk from a newly built French immersion school and a beautiful parkette, offering an unparalleled lifestyle in one of Stouffville's most sought-after neighborhoods. This exquisite home showcases elegant flooring on the main level and upper hallway, complemented by a striking oak staircase with sleek iron pickets. Custom blinds adorn every window, enhancing both privacy and style. The open-concept kitchen is a chefs dream, featuring a premium gas range, luxurious quartz countertop, high-end stainless steel appliances, and seamless integration with the spacious living and dining areas. Soaring 10-foot ceilings on the main floor and 9-foot ceilings on the second, along with a beautifully designed waffled ceiling in the family room, create an inviting and sophisticated atmosphere. The primary bedroom is a true retreat, boasting a huge walk-in closet and a spa-like ensuite, perfect for relaxation. Designed for both style and convenience, the home offers an upstairs laundry, along with 24x24 designer tiles in the kitchen, foyer, and bathrooms. A finished basement with a separate entrance provides additional flexibility, featuring a bedroom, a fully equipped kitchen, and a modern 4-piece bathroom perfect for rental income or multi-generational living. Don't miss this rare opportunity to own a masterpiece in an elite location!
Overview
MLS ID:
N12003274
Type:
Detached
Bedrooms:
5
Bathrooms:
5
Square:
3,250 m²
Price:
$1,995,000
PropertyType:
Residential Freehold
TransactionType:
For Sale
BuildingAreaUnits:
Square Feet
Cooling:
Central Air
Heating:
Forced Air
ParkingFeatures:
Built-In
YearBuilt:
New
TaxAnnualAmount:
0
PossessionDetails:
Unknown
🏠 Room Details
| # | Room Type | Level | Length (m) | Width (m) | Feature 1 | Feature 2 | Feature 3 |
|---|---|---|---|---|---|---|---|
| 1 | Family Room | Main | 4.2 | 4.8 | Hardwood Floor | Fireplace | Open Concept |
| 2 | Dining Room | Main | 3.3 | 5.1 | Hardwood Floor | Combined w/Living | Window |
| 3 | Breakfast | Main | 3.3 | 4 | Combined w/Kitchen | — | — |
| 4 | Kitchen | Main | 2.6 | 4.7 | — | — | — |
| 5 | Primary Bedroom | Second | 3.9 | 4.7 | — | — | — |
| 6 | Bedroom 2 | Second | 3.9 | 3.4 | — | — | — |
| 7 | Bedroom 3 | Second | 3.6 | 3.7 | — | — | — |
| 8 | Bedroom 4 | Second | 3.6 | 3 | — | — | — |
Map
-
AddressWhitchurch-Stouffville
Featured properties
The Most Recent Estate
Whitchurch-Stouffville, Ontario
$1,995,000
- 5
- 5
- 3,250 m²

