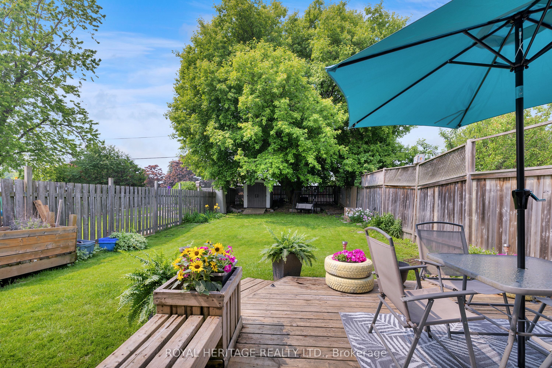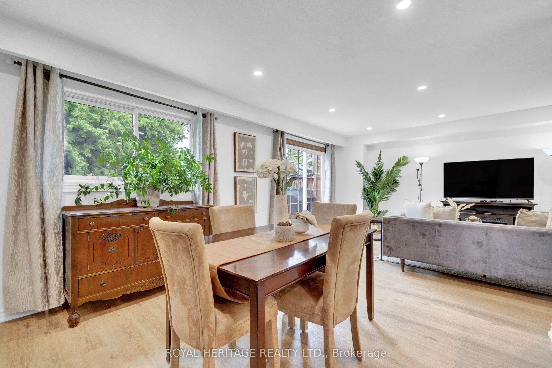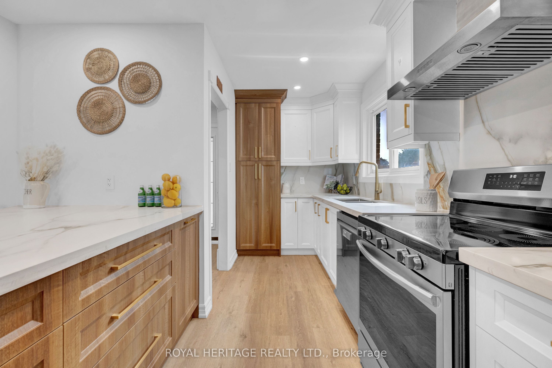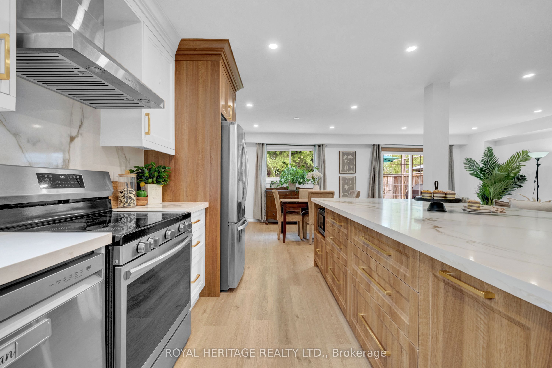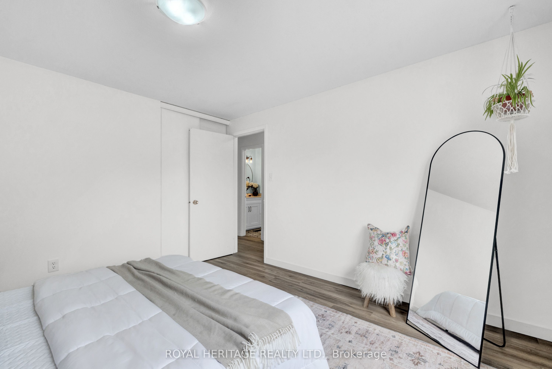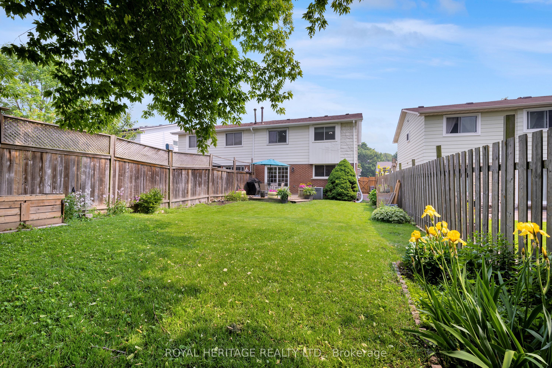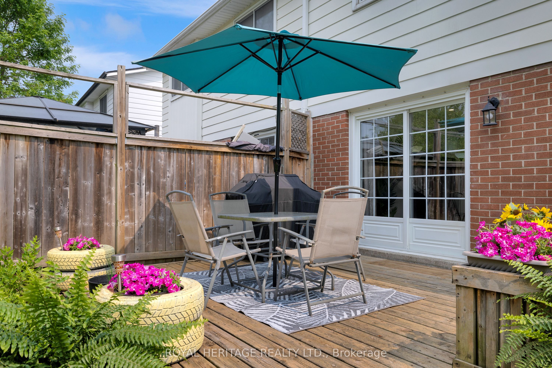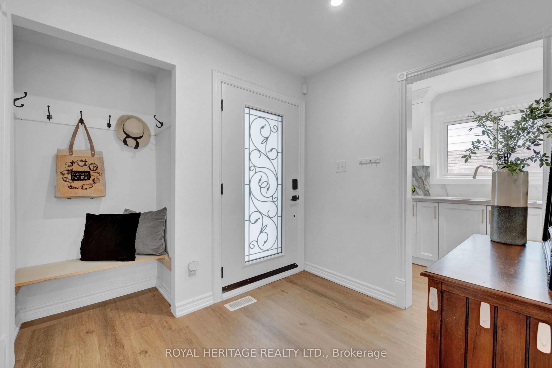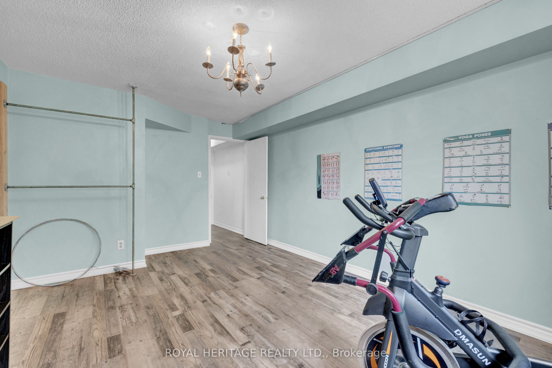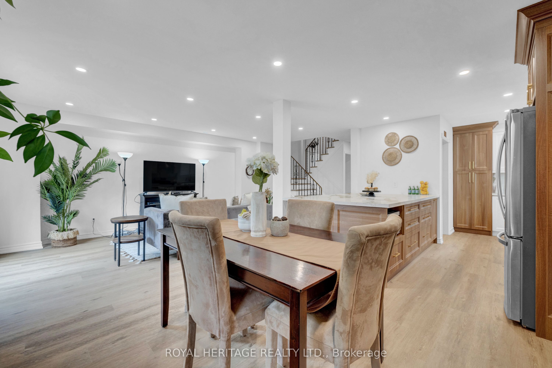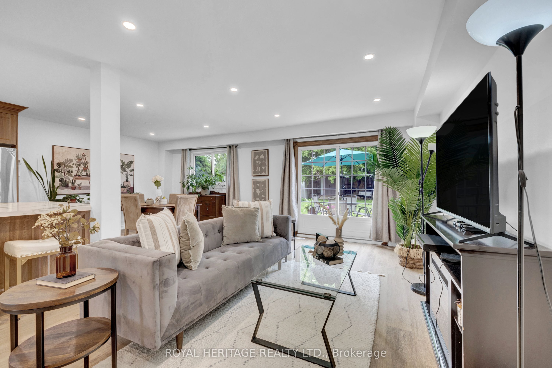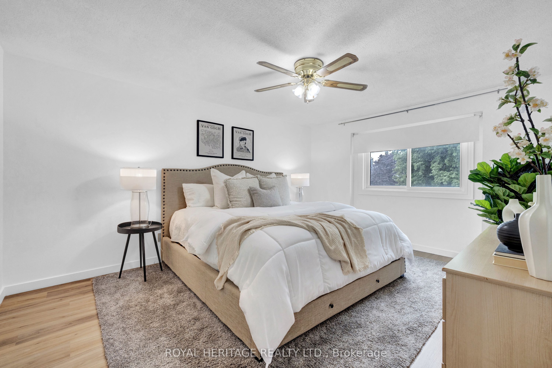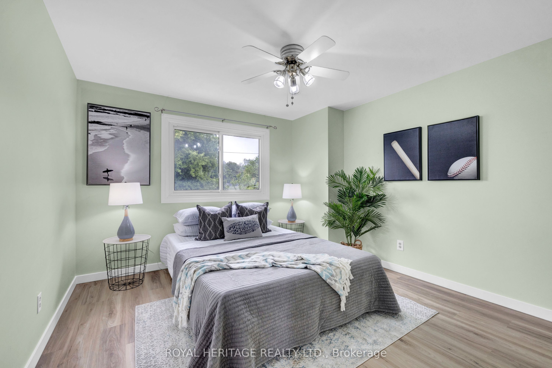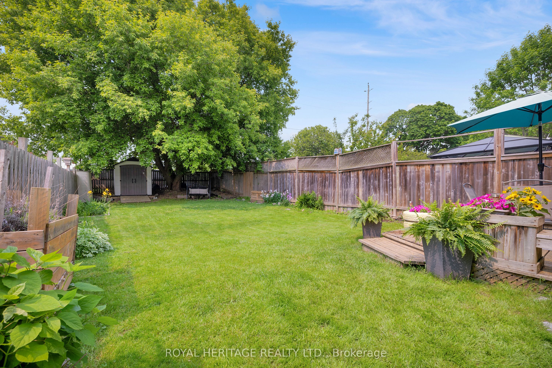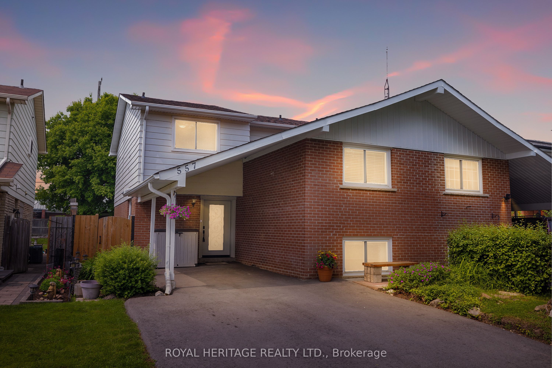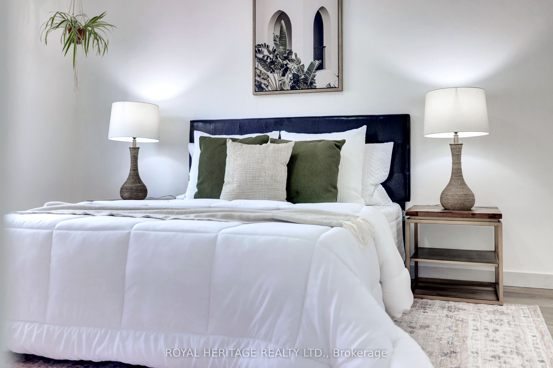


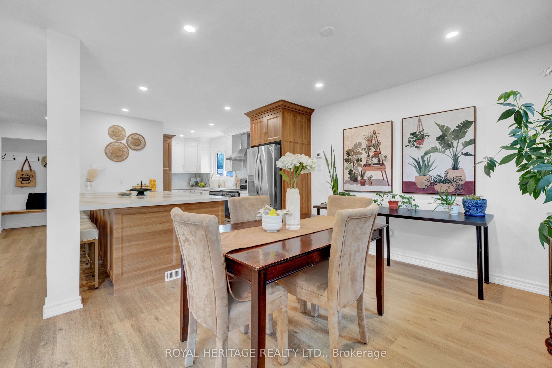
Selling
557 Berwick Crescent, Oshawa, ON L1J 3E6
$749,900
Description
Beautifully Updated 4+1 Bedroom Semi-Detached Backsplit in Family-Friendly Oshawa! This spacious 5-level backsplit features a stunning open-concept kitchen (2024) with quartz countertops, perfect for cooking and entertaining. The main floor offers a bright eat-in kitchen, combined living and dining area, and a walk-out to a private deck and fully fenced yard ideal for relaxing or hosting guests. The second level includes a bedroom with brand-new flooring (2025) and a convenient powder room. The upper level features the primary bedroom, two additional bedrooms all with new flooring (2025) and a modern 4-piece bathroom, providing space and comfort for the whole family. The lower level includes the fifth bedroom and a 3-piece bathroom, offering privacy and flexibility for guests, in-laws, or a home office. The basement level offers a spacious rec room and plenty of storage ideal for extra living space, kids play area, or a home gym. Located in a sought-after, family-friendly neighbourhood close to schools, parks, and amenities this move-in-ready home has it all!
Overview
MLS ID:
E12204376
Type:
Others
Bedrooms:
5
Bathrooms:
3
Square:
1,750 m²
Price:
$749,900
PropertyType:
Residential Freehold
TransactionType:
For Sale
BuildingAreaUnits:
Square Feet
Cooling:
Central Air
Heating:
Forced Air
ParkingFeatures:
Carport
YearBuilt:
51-99
TaxAnnualAmount:
4467.03
PossessionDetails:
Flexible
Map
-
AddressOshawa
Featured properties

