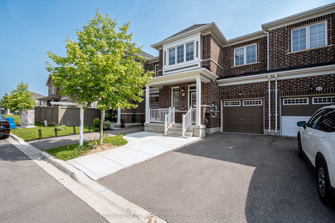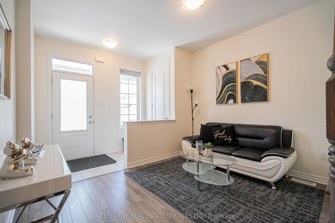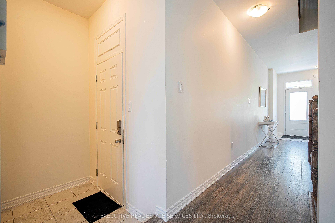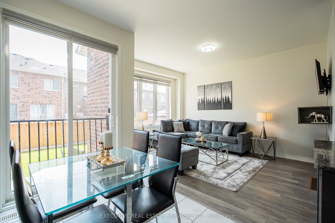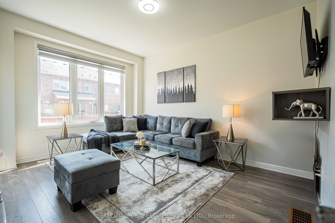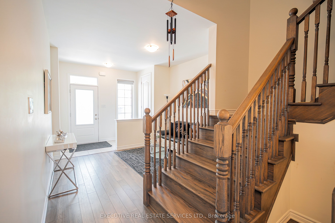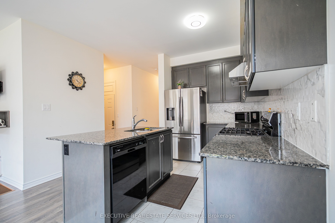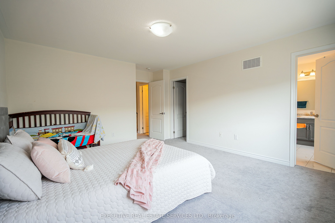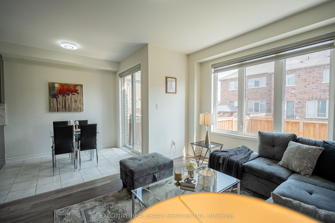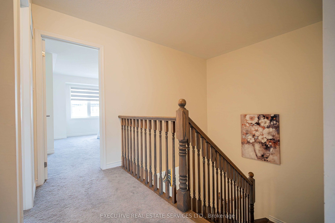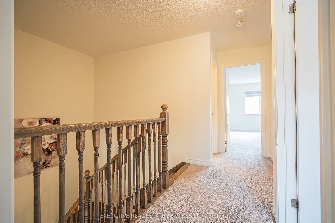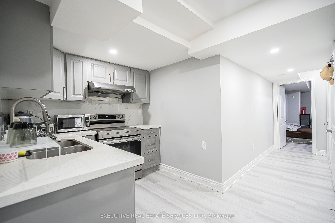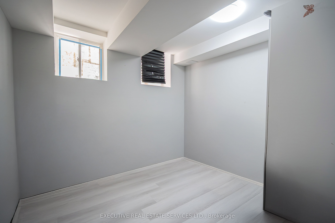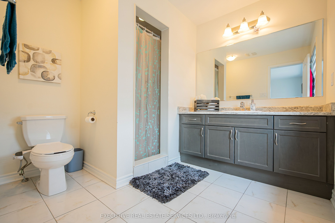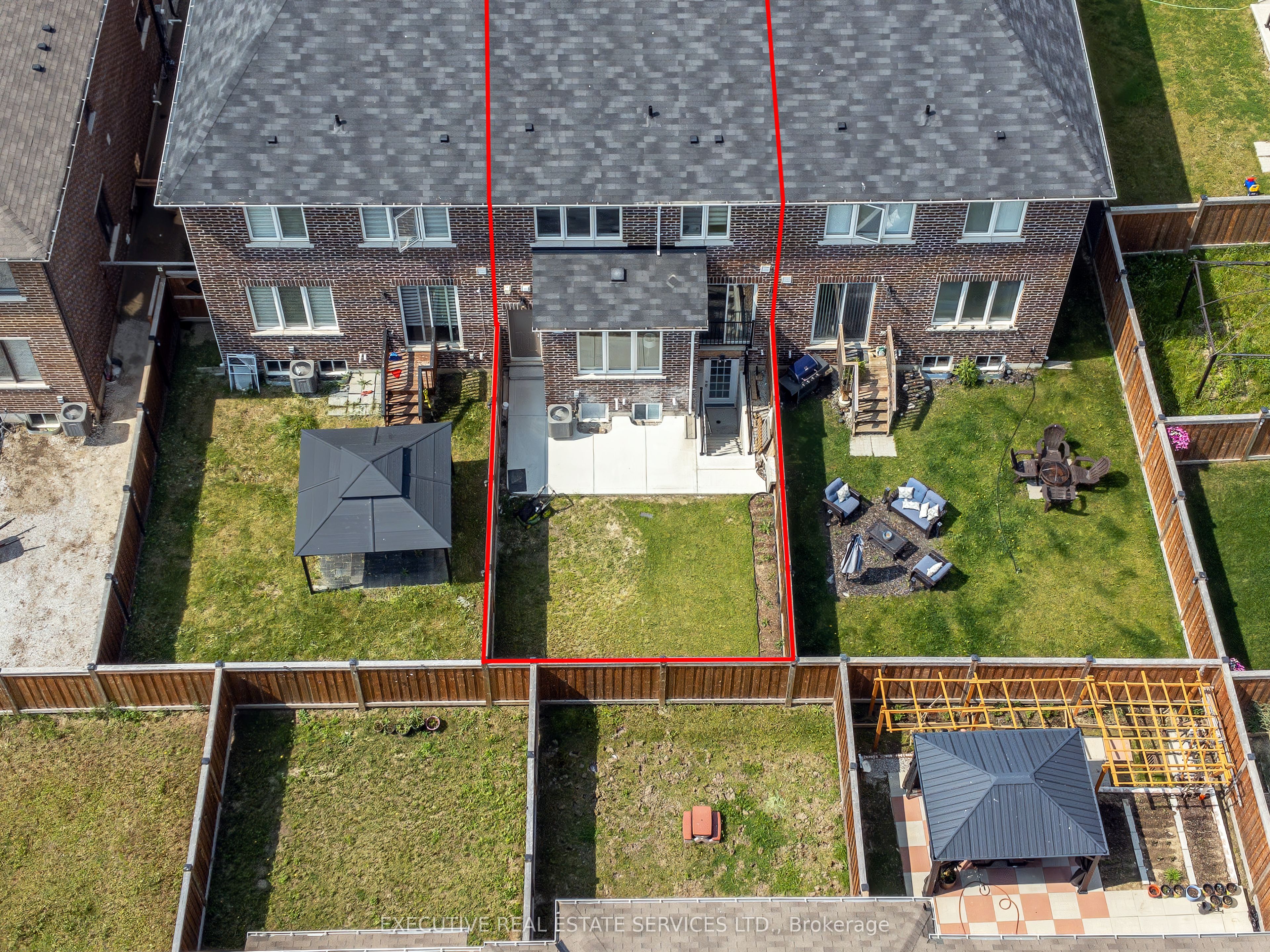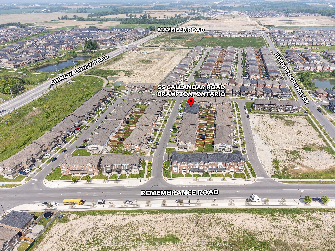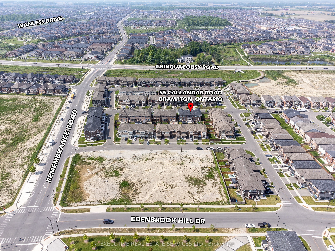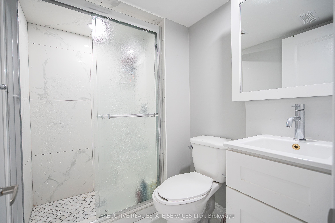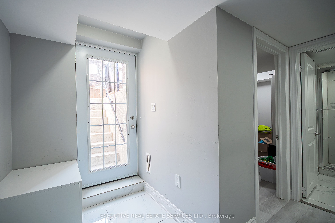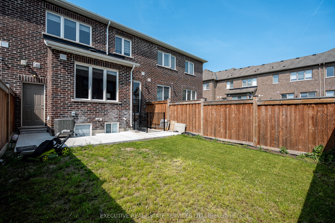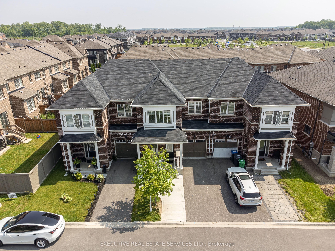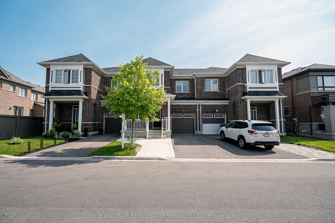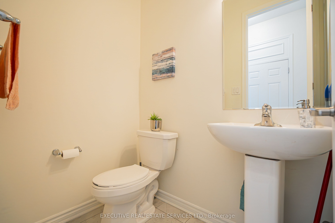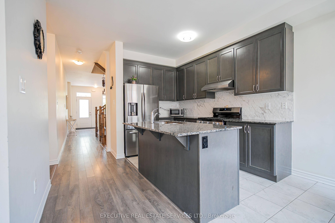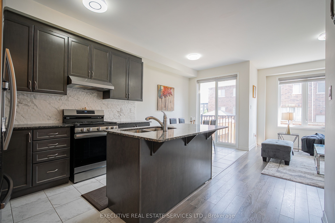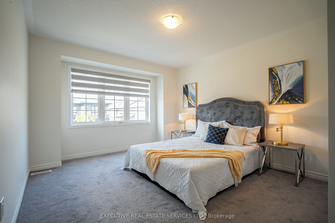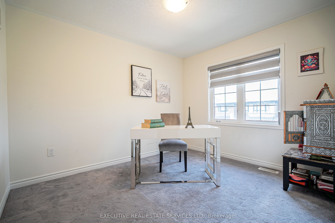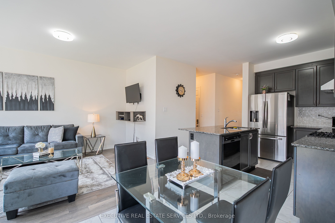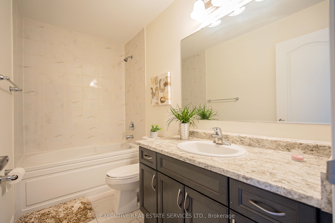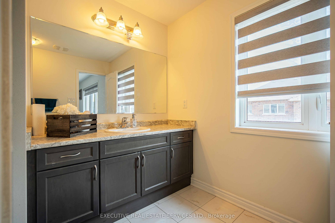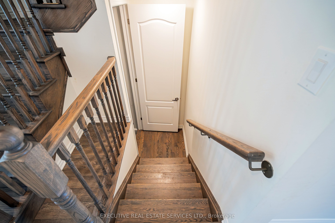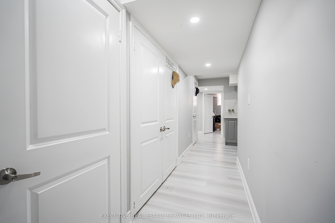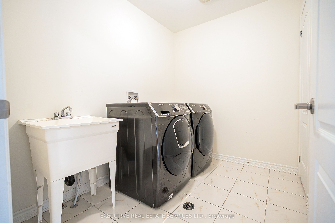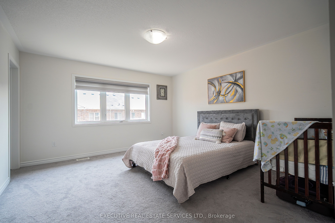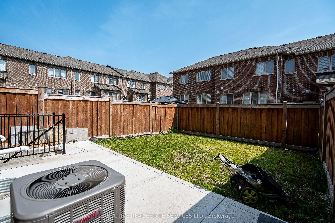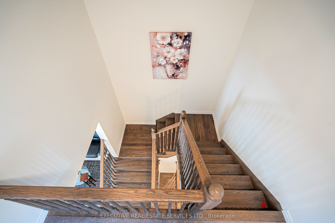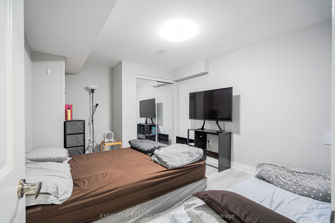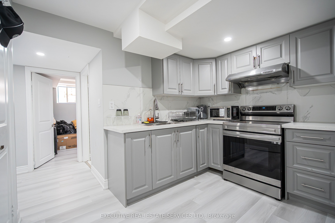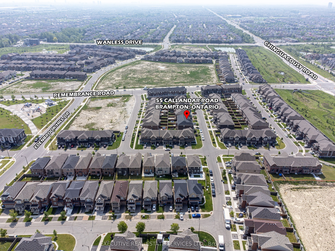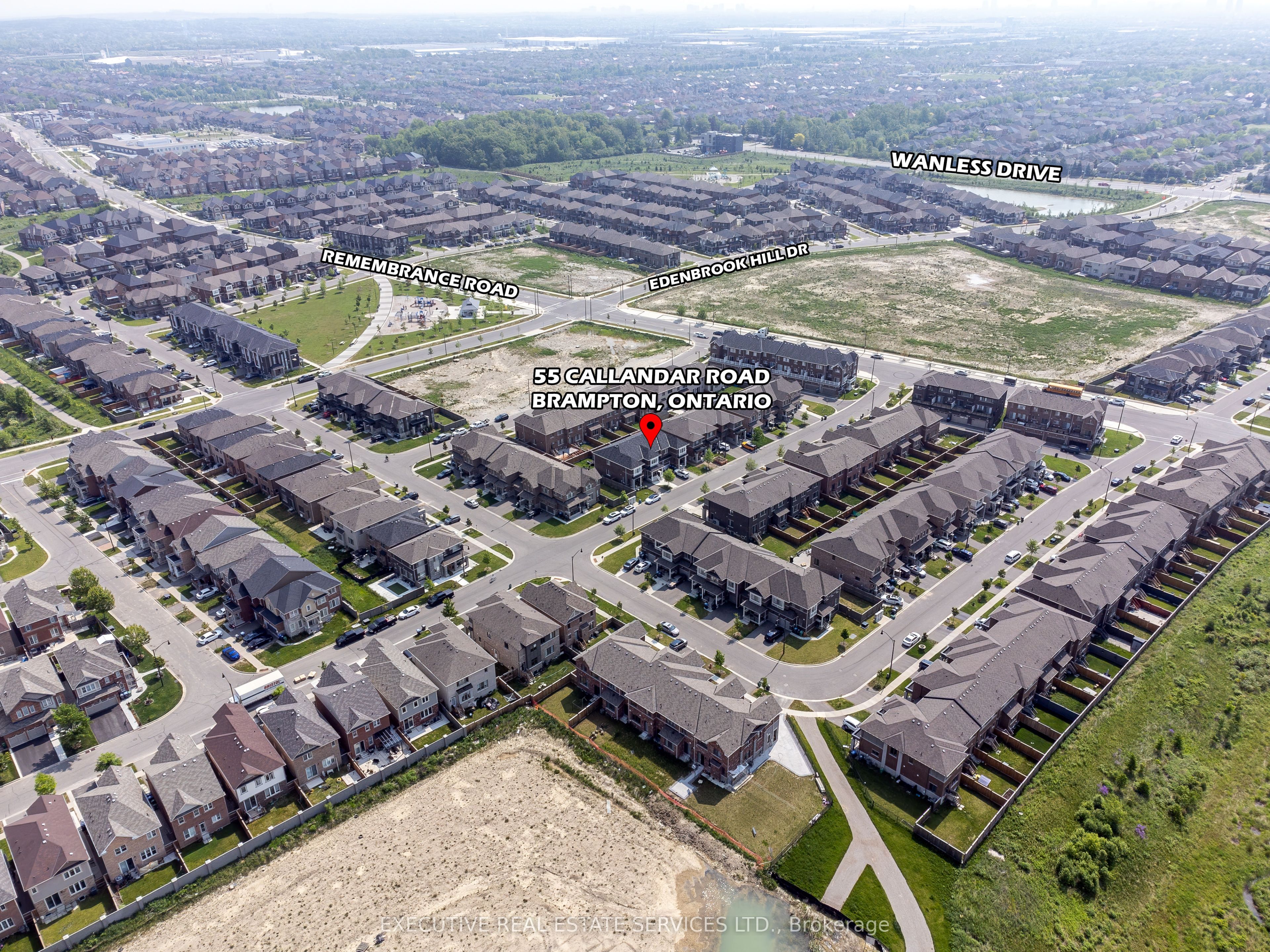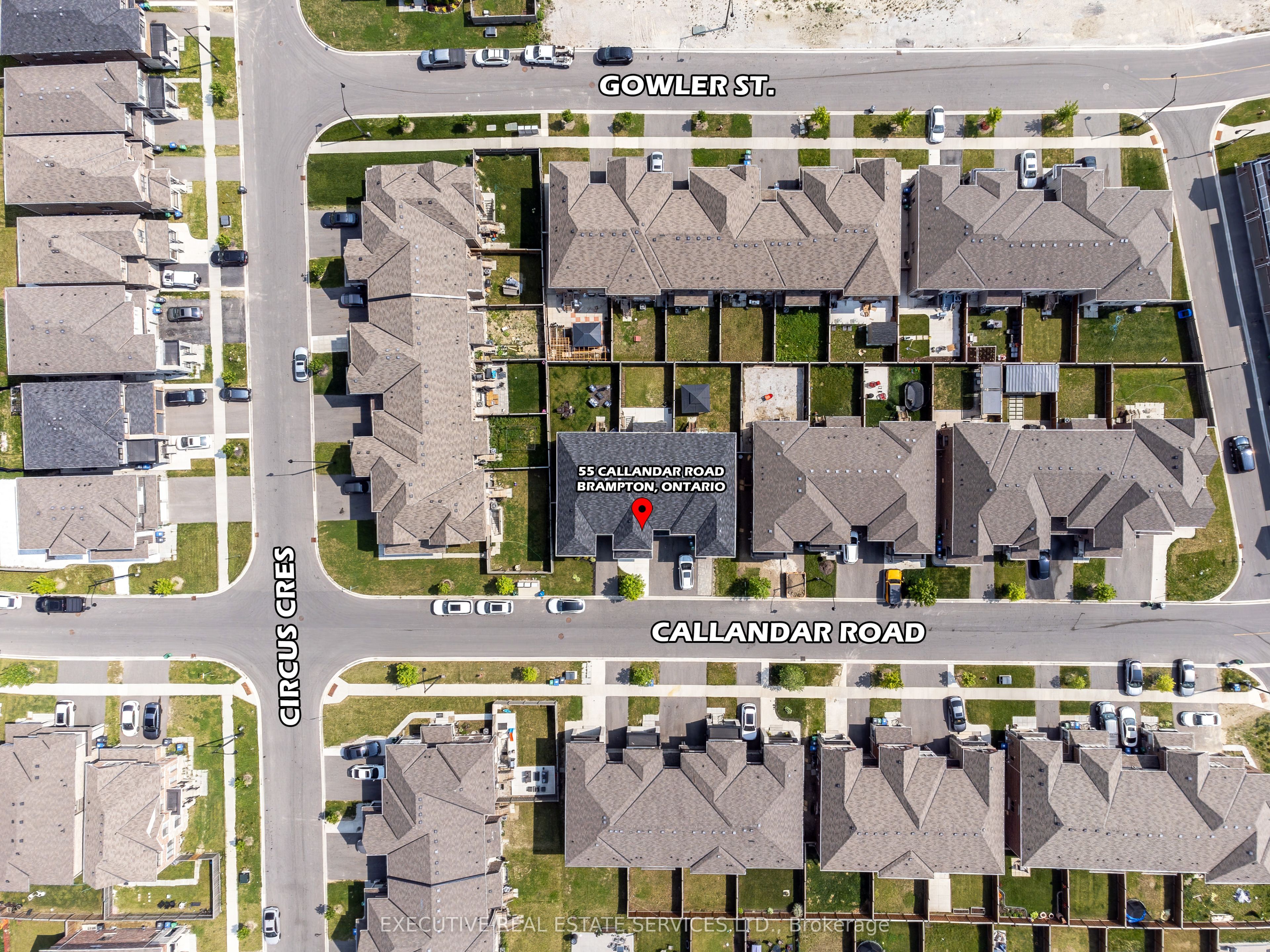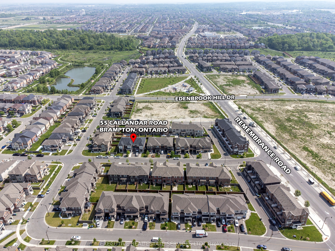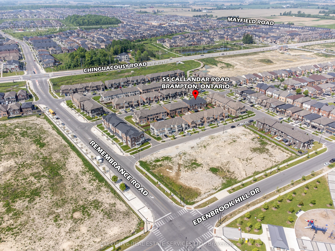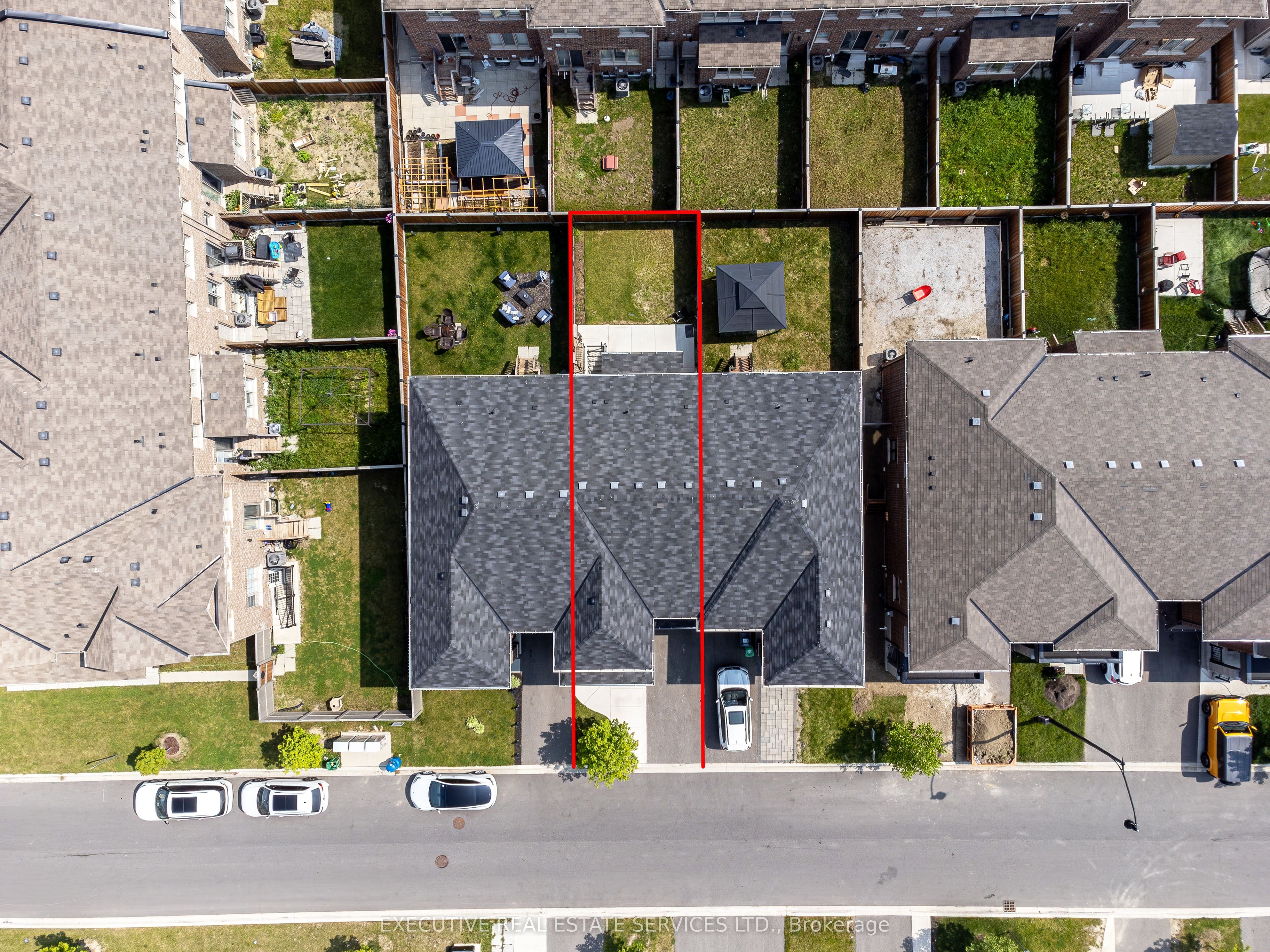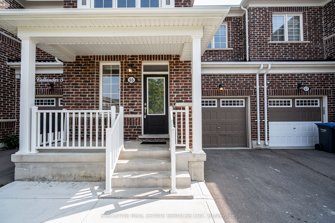
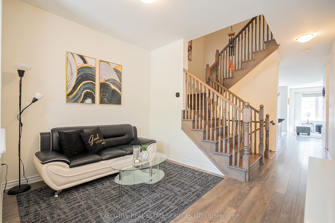
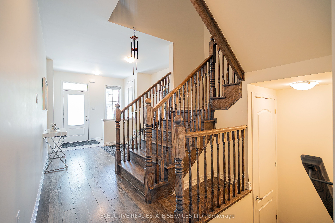
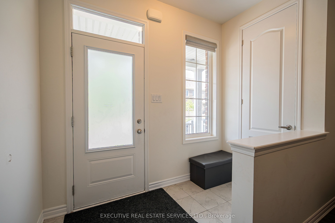
Selling
55 Callandar Road, Brampton, ON L7A 5E2
$799,900
Description
Welcome to 55 Callandar Road. This stunning freehold 2 storey townhome is the one you have been searching for! This gem of a listing features 3+2 bedrooms & 4 Washrooms. With 2451 square feet of living space, this home is perfect for first time home buyers, investors, growing families etc. Spacious driveway with concrete parking pad makes for ample parking space. Step into the main floor through the elegant glass door to be greeted by a fantastic layout & soaring 9 foot ceilings. Living room upon entry is sun-filled & commodious. Open concept layout on the main floor with sizeable family room. Step into the gourmet kitchen which is equipped with granite countertops, stainless steel appliances, an island, & eat-in area. Access to the garage through the home. Plenty of windows throughout flooding the interior with natural light. Ascend to the second floor via solid oak stairs to be greeted by 3 generously sized bedrooms. Master bedroom with walk-in closet & 4 piece ensuite. Secondary & third bedroom share a washroom totalling to 2 full washrooms on the upper level. Conveniently located laundry on the upper level with laundry sink is excellent for ease of use. 2 Bedroom legal basement with below grade separate entrance & upgraded glass door. Dual entry to the basement - with access through the backyard & through the home. Basement separate entrance can be accessed through the garage. Spacious bedrooms in the basement which features a fully upgraded kitchen, full 3 piece washroom, & a separate ensuite laundry! The combination of living space, layout, & location make this the one to call home! Location Location Location! Situated in the high demand neighbourhood of Northwest Brampton! Close to grocery stores, schools, parks, trails, shopping, public transit, mount pleasant go station, & much more!
Overview
MLS ID:
W12204252
Type:
Att/Row/Townhouse
Bedrooms:
5
Bathrooms:
4
Square:
1,750 m²
Price:
$799,900
PropertyType:
Residential Freehold
TransactionType:
For Sale
BuildingAreaUnits:
Square Feet
Cooling:
Central Air
Heating:
Forced Air
ParkingFeatures:
Built-In
YearBuilt:
0-5
TaxAnnualAmount:
5622.81
PossessionDetails:
Flexible
Map
-
AddressBrampton
Featured properties

