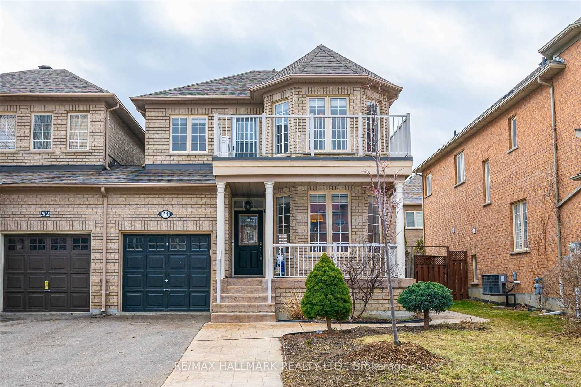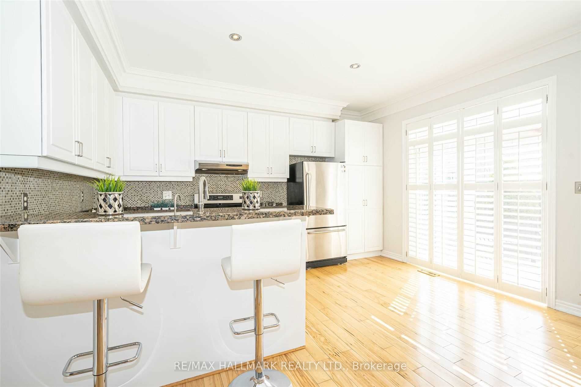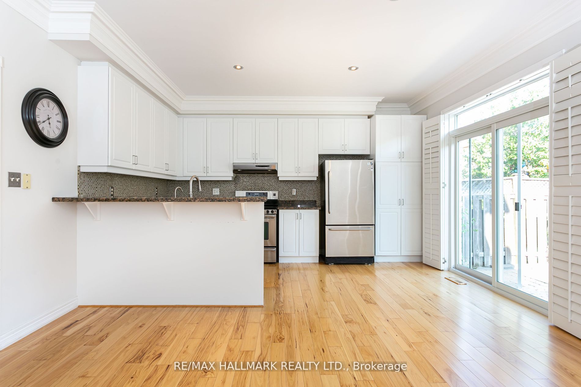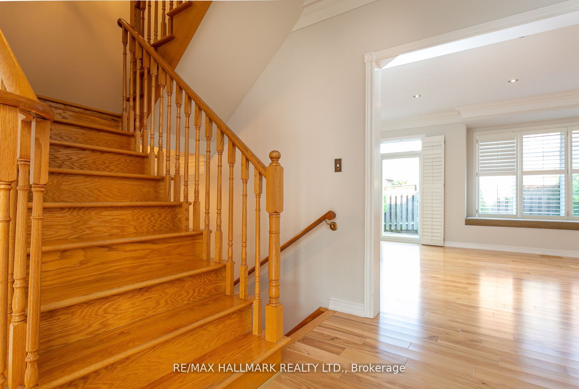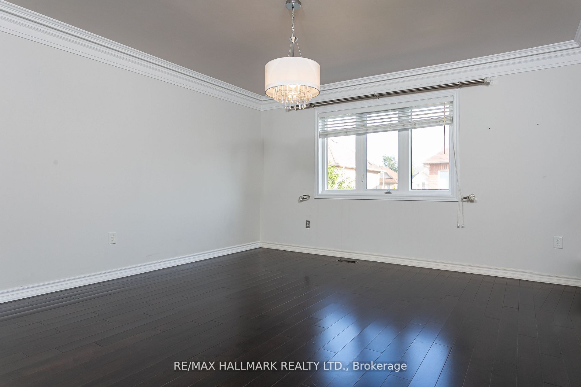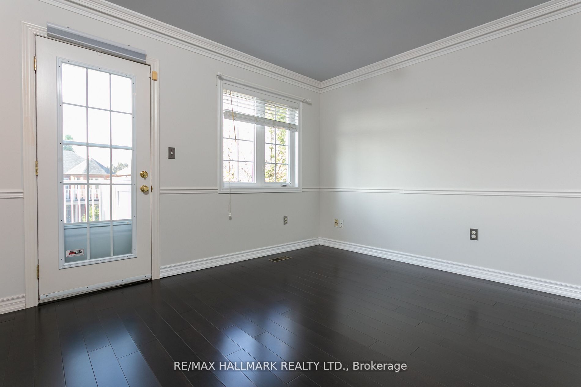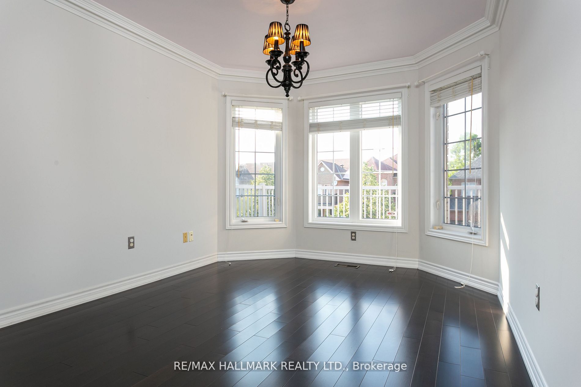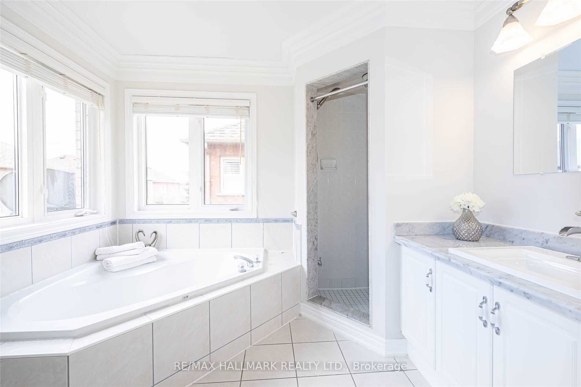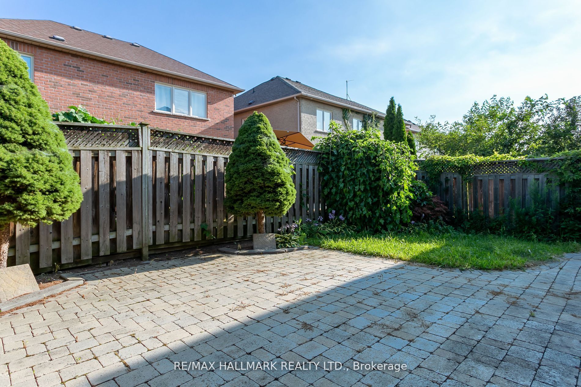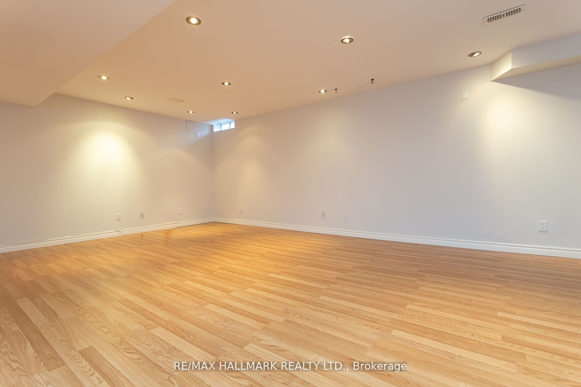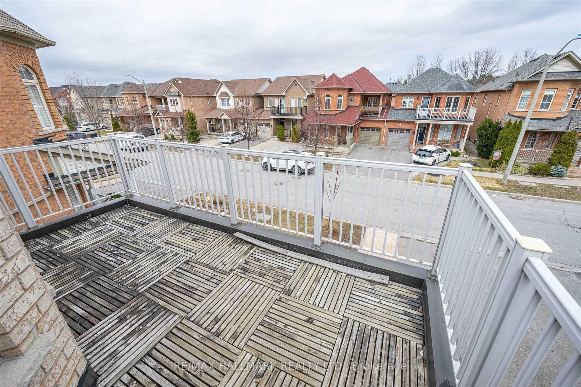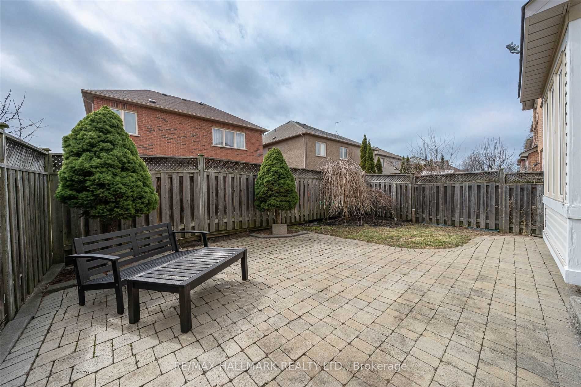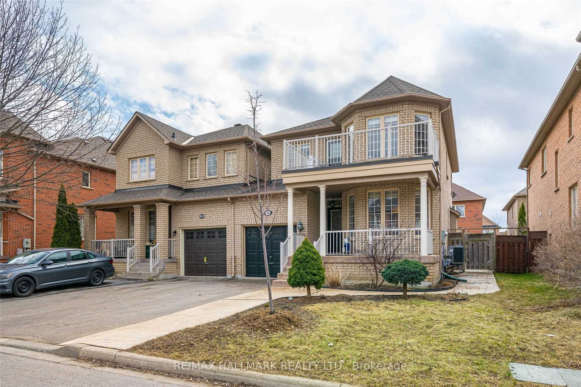
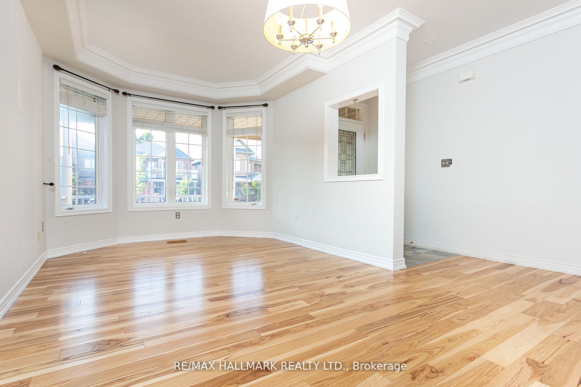
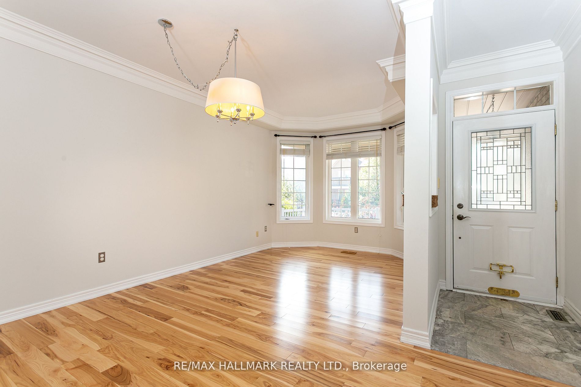
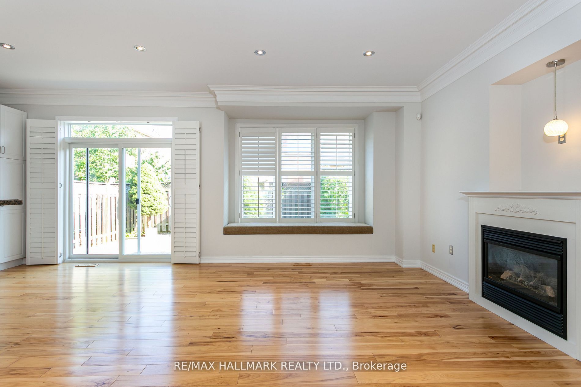
Selling
54 Waldron Crescent, Richmond Hill, ON L4E 4A3
$1,259,000
Description
Welcome to 54 Waldron Crescent, a rare find in the heart of Oak Ridges, Richmond Hill! This beautifully maintained link home (attached only at the garage) offers the feel and privacy of a detached, making it the perfect choice for first-time homebuyers, young families, and professionals seeking comfort, style, and space in a welcoming community. Step inside and fall in love with the bright, open-concept layout filled with natural light, hardwood floors on both levels, and a thoughtfully upgraded kitchen with granite countertops, Stainless Steel Appliances and a separate walk-in pantry a dream for anyone who loves organized, functional storage. Whether you're cooking, entertaining, or enjoying quiet evenings at home, this space is designed to make life easy and enjoyable. California shutters on the main floor add a crisp, clean look and are easy to maintain. The fully finished basement offers endless versatility, set it up as a cozy rec room, home office, gym, or playroom. Plus, the large laundry room provides bonus space that can double as a storage hub or a creative workshop for a crafty homeowner. Located on a quiet, family-friendly crescent just minutes to beautiful parks, nature trails, top-rated schools, shopping, transit, Yonge Street, and Highways 400/404 this home delivers the perfect balance of suburban charm and urban convenience. Move in and enjoy everything this special home and thriving Oak Ridges community have to offer!
Overview
MLS ID:
N12094550
Type:
Others
Bedrooms:
4
Bathrooms:
3
Square:
1,750 m²
Price:
$1,259,000
PropertyType:
Residential Freehold
TransactionType:
For Sale
BuildingAreaUnits:
Square Feet
Cooling:
Central Air
Heating:
Forced Air
ParkingFeatures:
Attached
YearBuilt:
Unknown
TaxAnnualAmount:
4613
PossessionDetails:
TBD
🏠 Room Details
| # | Room Type | Level | Length (m) | Width (m) | Feature 1 | Feature 2 | Feature 3 |
|---|---|---|---|---|---|---|---|
| 1 | Foyer | Main | 1.22 | 0.92 | Stone Floor | Open Concept | — |
| 2 | Living Room | Main | 5.5 | 3.05 | Combined w/Dining | Crown Moulding | Hardwood Floor |
| 3 | Dining Room | Main | 5.5 | 3.05 | Combined w/Living | Hardwood Floor | Crown Moulding |
| 4 | Family Room | Main | 6.78 | 4.45 | Fireplace | Hardwood Floor | Bay Window |
| 5 | Breakfast | Main | 6.78 | 4.45 | Hardwood Floor | Overlooks Backyard | Pot Lights |
| 6 | Kitchen | Main | 6.78 | 4.45 | Stainless Steel Appl | Granite Counters | Pot Lights |
| 7 | Pantry | Main | 2.1 | 1.6 | Tile Floor | — | — |
| 8 | Primary Bedroom | Second | 4.54 | 4.1 | Hardwood Floor | Casement Windows | Walk-In Closet(s) |
| 9 | Bedroom 2 | Second | 3.8 | 3.11 | Hardwood Floor | Casement Windows | Semi Ensuite |
| 10 | Bedroom 3 | Second | 3.08 | 3.6 | Hardwood Floor | W/O To Deck | Large Closet |
| 11 | Recreation | Basement | 6.42 | 4.33 | Open Concept | Laminate | Pot Lights |
| 12 | Utility Room | Basement | 4.33 | 3.5 | Combined w/Laundry | — | — |
Map
-
AddressRichmond Hill
Featured properties

