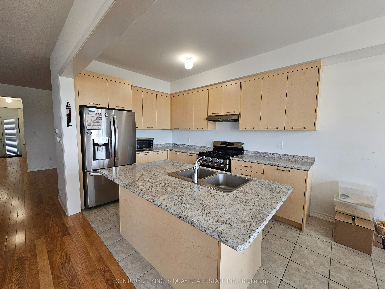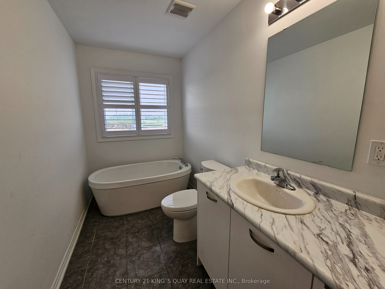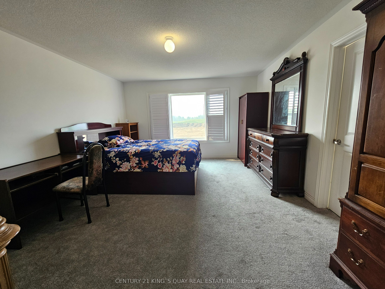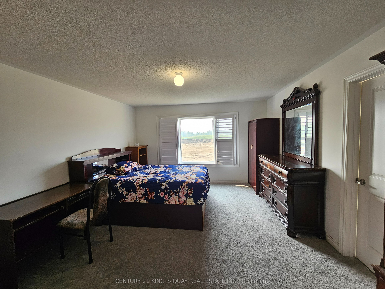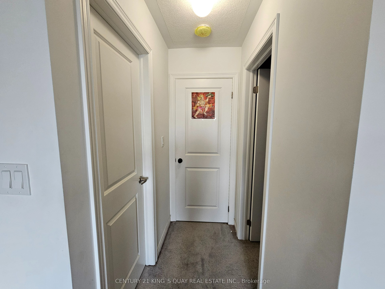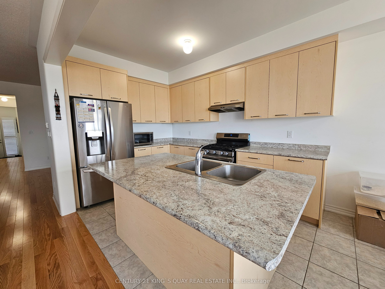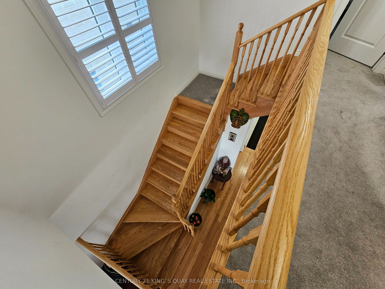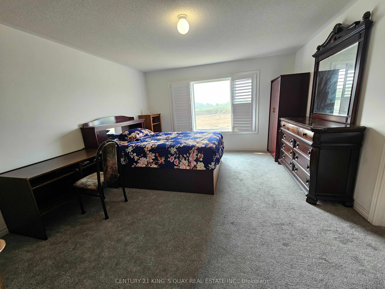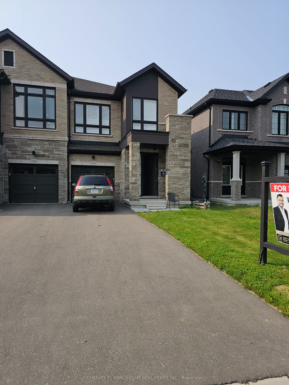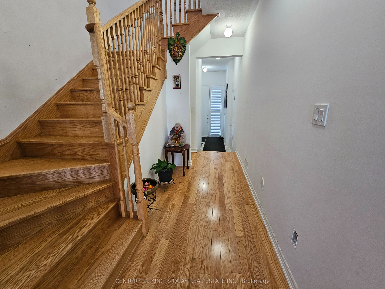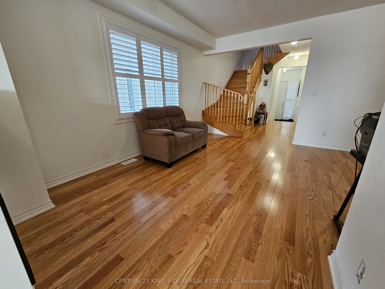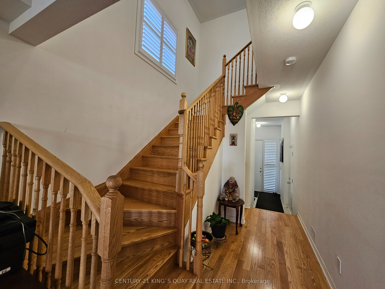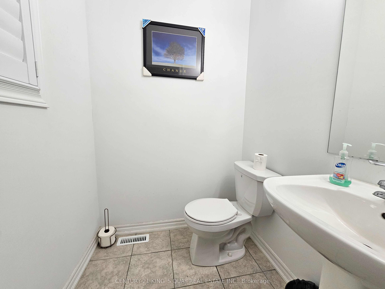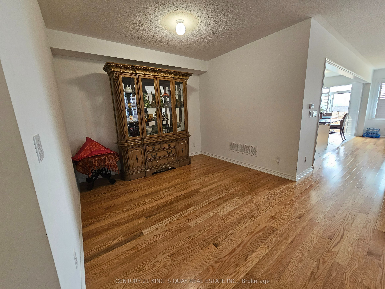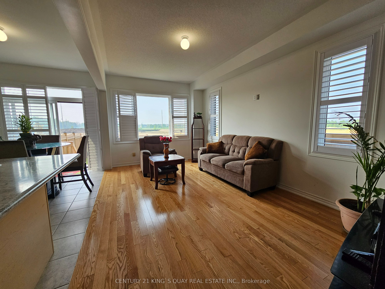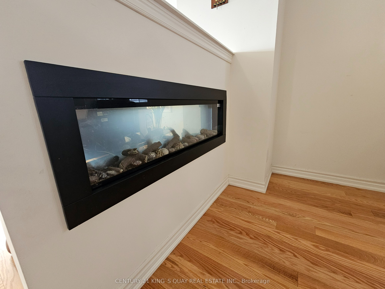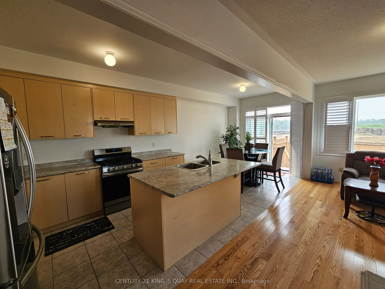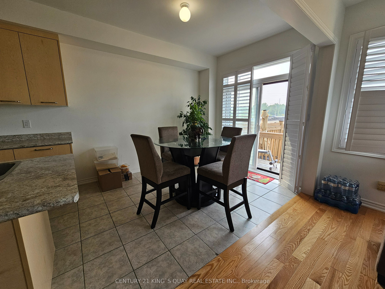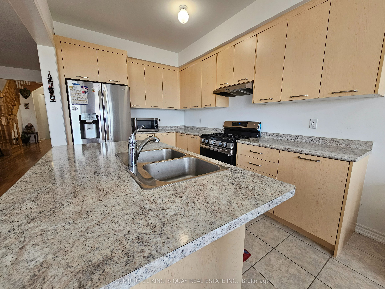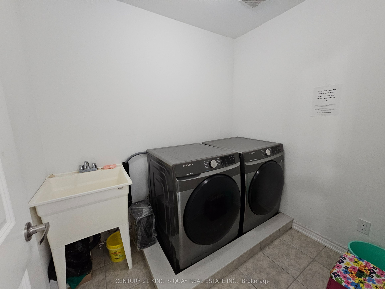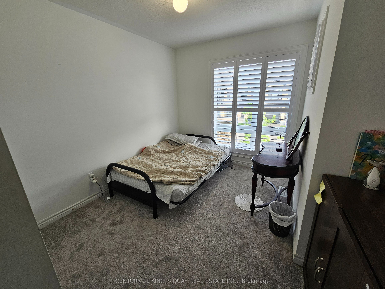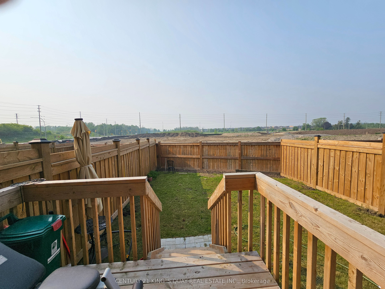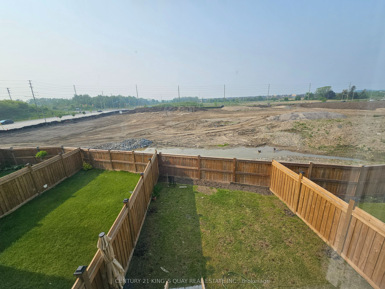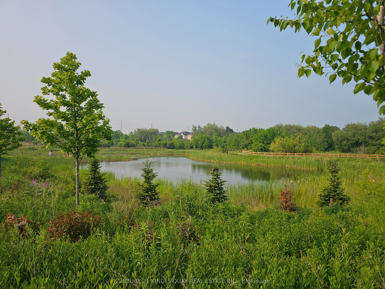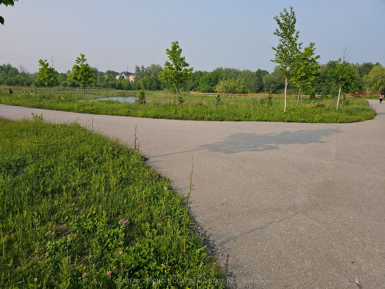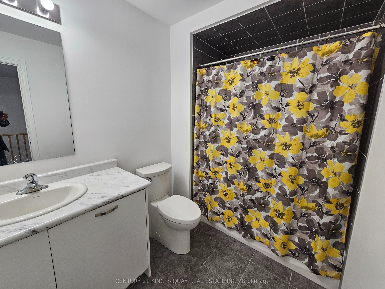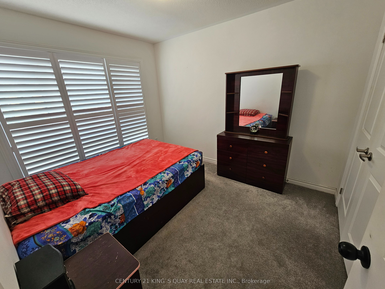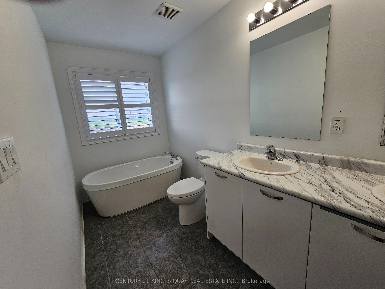
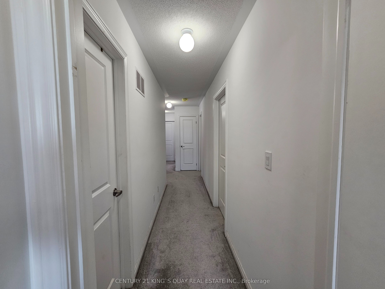
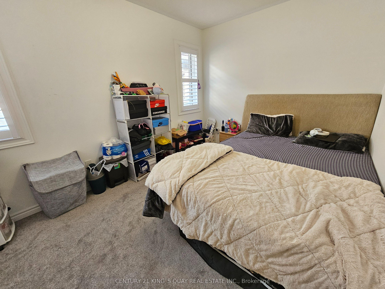
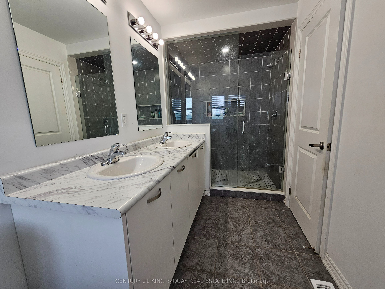
Selling
54 Peter Hogg Court, Whitby, ON L1P 0N2
$1,069,000
Description
Welcome to this stunning 3-year-old, two-storey semi-detached home nestled in a quiet cul-de-sac in one of Whitby's most sought-after neighborhoods. Featuring 4 spacious bedrooms and 3 bathrooms, this home is perfect for growing families or those looking for both comfort and style. Step through the tall front door into an open-concept main floor with 9-ft ceilings, hardwood flooring, and a striking open-to-above staircase that adds an airy, elegant touch. A double-sided electric fireplace serves as a stylish centerpiece between the family and living areas. The California shutters throughout add privacy and sophistication. Upstairs, enjoy the convenience of second-floor laundry and four generously sized bedrooms. The unfinished basement offers a blank canvas for your future vision, whether it be a rec room, gym, or in-law suite. Outside, you'll find a fully fenced backyard, perfect for entertaining or relaxing, with no rear neighbors for added privacy. The property boasts a 3-car driveway with no sidewalk, offering ample parking. Minutes to GO transit, top schools, beaches, trails, Highways 401/412/407, and Whitby UrgentCare Health Centre. A perfect family home in an unbeatable location!
Overview
MLS ID:
E12206267
Type:
Others
Bedrooms:
4
Bathrooms:
3
Square:
2,250 m²
Price:
$1,069,000
PropertyType:
Residential Freehold
TransactionType:
For Sale
BuildingAreaUnits:
Square Feet
Cooling:
Central Air
Heating:
Forced Air
ParkingFeatures:
Built-In
YearBuilt:
Unknown
TaxAnnualAmount:
6554
PossessionDetails:
Unknown
🏠 Room Details
| # | Room Type | Level | Length (m) | Width (m) | Feature 1 | Feature 2 | Feature 3 |
|---|---|---|---|---|---|---|---|
| 1 | Living Room | Main | 5.85 | 4.26 | Hardwood Floor | Combined w/Dining | Window |
| 2 | Family Room | Main | 3.04 | 5.18 | Hardwood Floor | Electric Fireplace | 2 Way Fireplace |
| 3 | Kitchen | Main | 2.68 | 3.65 | Ceramic Floor | W/O To Deck | Breakfast Bar |
| 4 | Breakfast | Main | 2.68 | 3.23 | Ceramic Floor | W/O To Deck | California Shutters |
| 5 | Primary Bedroom | Second | 4.08 | 4.87 | Broadloom | His and Hers Closets | 5 Pc Ensuite |
| 6 | Bedroom 2 | Second | 2.74 | 3.72 | Broadloom | Walk-In Closet(s) | Window |
| 7 | Bedroom 3 | Second | 2.8 | 3.16 | Broadloom | Closet | Window |
| 8 | Bedroom 4 | Second | 2.74 | 3.35 | Broadloom | Closet | Window |
| 9 | Laundry | Second | 0 | 0 | Ceramic Floor | — | — |
Map
-
AddressWhitby
Featured properties

