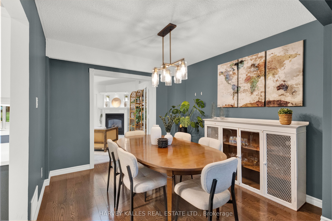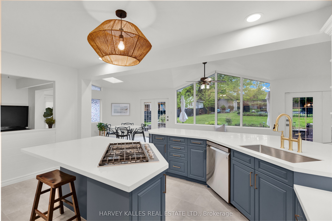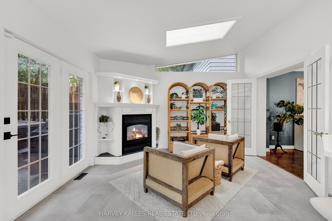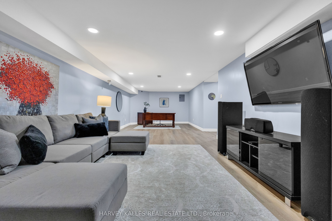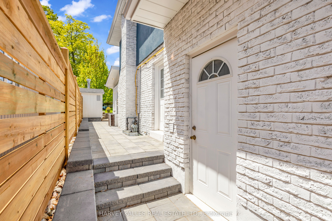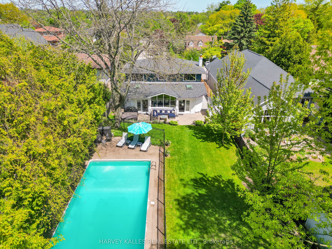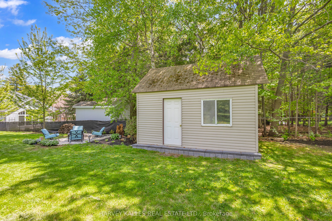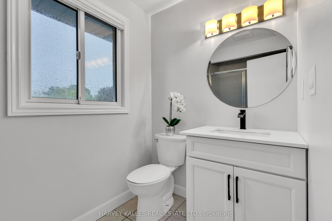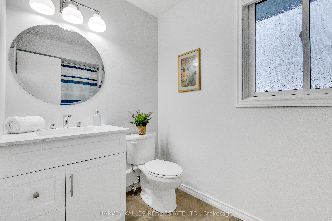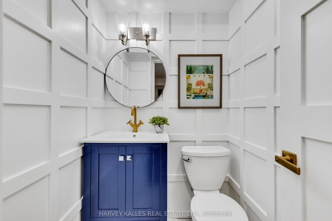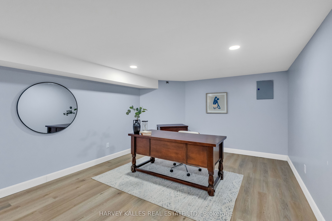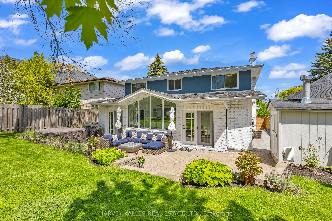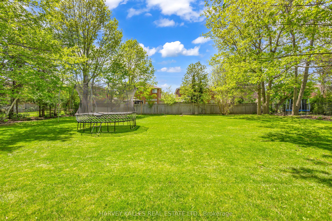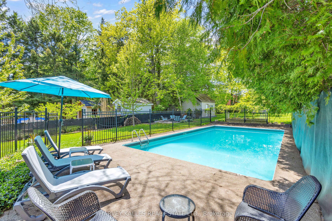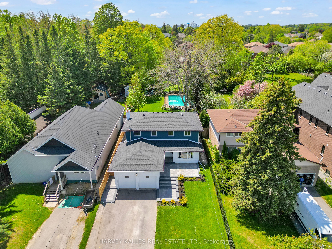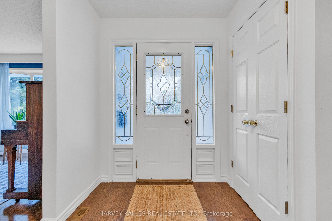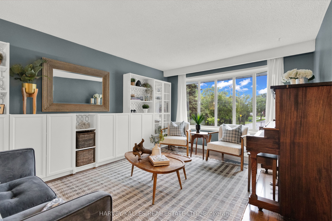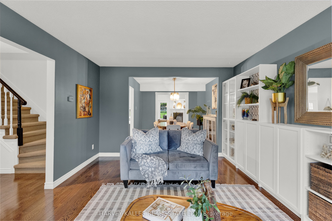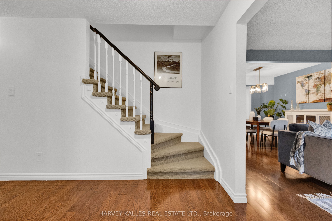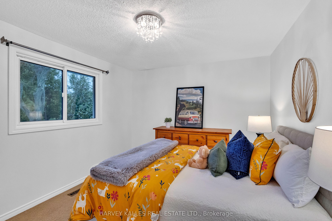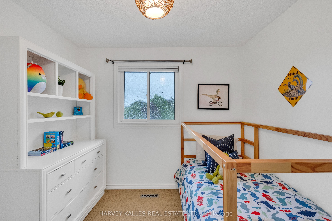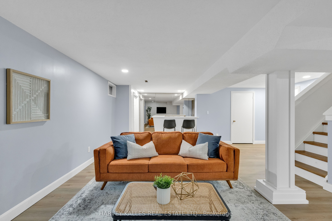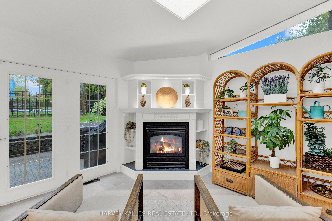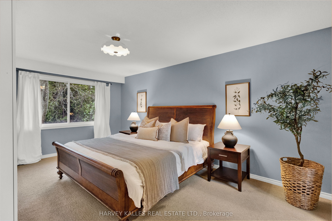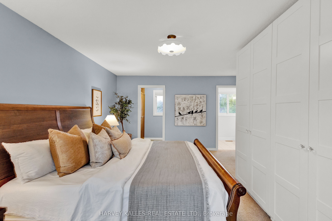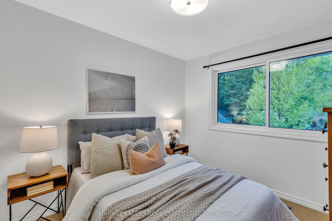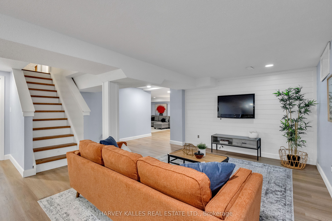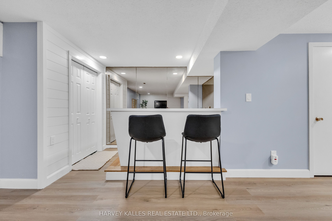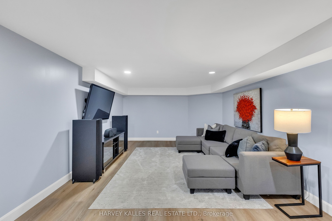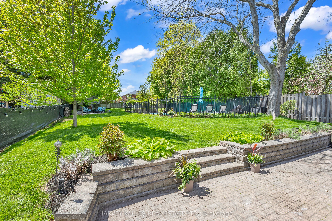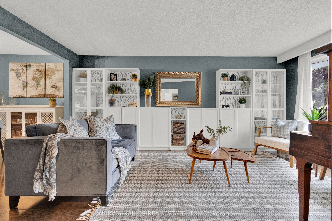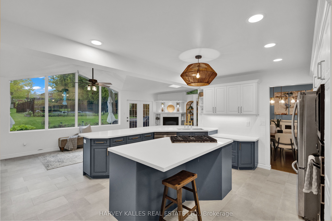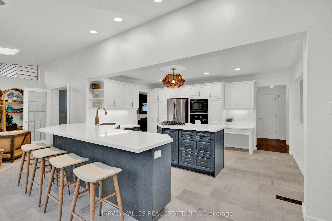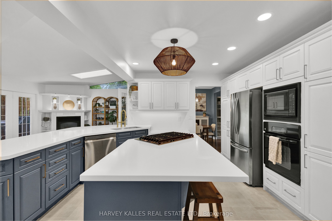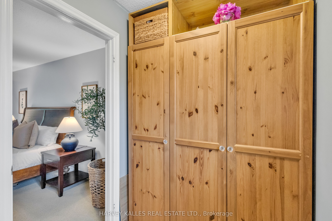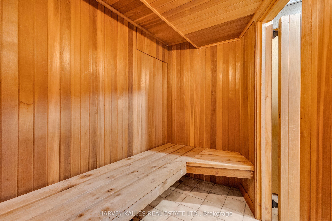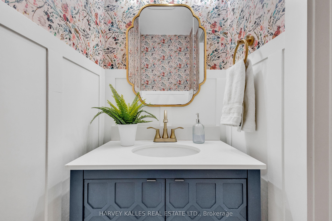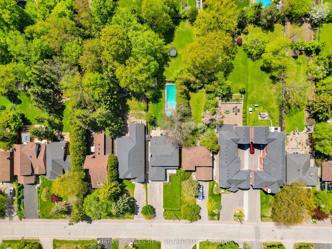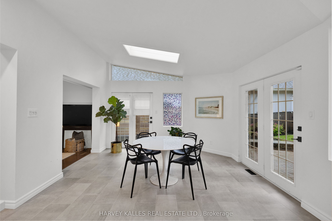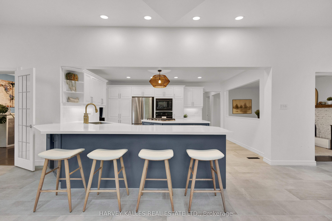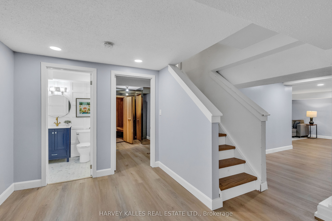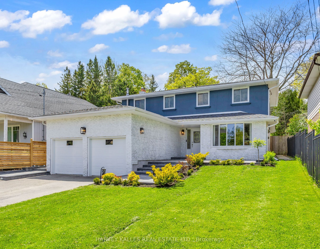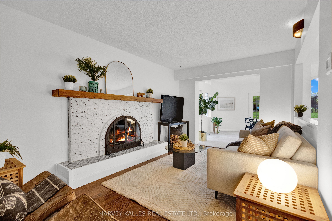

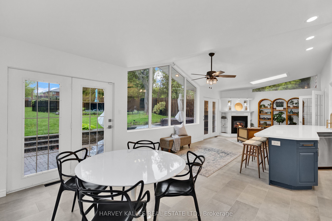
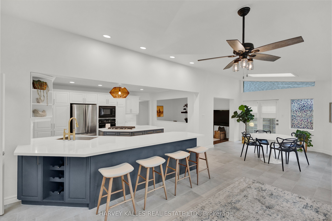
Selling
534 Oakwood Drive, Pickering, ON L1W 2M7
$1,749,000
Description
Tucked Into Nature And Full Of Light, This One Feels Like A Breath Of Fresh Air. Set On A Rare And Expansive Nearly 300-Foot Deep Lot, This Warm And Welcoming Four-Bedroom Home Blends The Comfort Of Family Living With The Serenity Of A Private Getaway. From The Moment You Arrive, It's Clear: This Isn't Your Average Suburban Home. It's Where Nature, Space, And Connection Come Together. Whether It's Splashing In The Gorgeous Saltwater Pool, Unwinding In The Six-Person Sauna Or Hot Tub, Or Exploring Nearby Beaches, Hiking Trails, And Walking Paths, This Home Invites You To Slow Down And Enjoy. And For Days When You'd Rather Stay In, Enjoy The Tranquillity Of A Sun-Soaked Solarium With Skylights And A Gas Fireplace, While Cooking In A Renovated Entertainers Kitchen Outfitted With Custom Oak Cabinetry And Premium Appliances. The Massive Basement Offers Endless Space For Work, Play, And All The Storage You Could Ever Need (Because Who Doesn't Need More Storage?). An Oversized Heated Double Garage With A Mezzanine Adds Even More Functionality And Flexibility To This Thoughtfully Designed Home, Plus A Large Backyard Shed With A Roll-Up Door And Power. Located Just Five Minutes From The Toronto Zoo And Close To All The Everyday Essentials, 534 Oakwood Lets You Escape The City's Hustle Without Giving Up Its Comforts. Recent Updates Include A Newer Roof, Eavestroughs, And Flashing, Renovated Bathrooms And Laundry Room, Waterproofing With Sump Pump, Luxury Tile And Vinyl Flooring, Professional Landscaping With Armourstone And Flagstone Detailing, And More. With Over $150K In Thoughtful Upgrades Throughout, This Is One You Simply Have To See In Person, And Once You Do, You Wont Want To Leave!
Overview
MLS ID:
E12167142
Type:
Detached
Bedrooms:
4
Bathrooms:
5
Square:
2,250 m²
Price:
$1,749,000
PropertyType:
Residential Freehold
TransactionType:
For Sale
BuildingAreaUnits:
Square Feet
Cooling:
Central Air
Heating:
Forced Air
ParkingFeatures:
Built-In
YearBuilt:
Unknown
TaxAnnualAmount:
9876.9
PossessionDetails:
TBA
🏠 Room Details
| # | Room Type | Level | Length (m) | Width (m) | Feature 1 | Feature 2 | Feature 3 |
|---|---|---|---|---|---|---|---|
| 1 | Great Room | Main | 3.76 | 5.94 | Bay Window | Hardwood Floor | B/I Bookcase |
| 2 | Dining Room | Main | 3.07 | 3.13 | Indirect Lights | Hardwood Floor | — |
| 3 | Living Room | Main | 3.12 | 4.88 | Fireplace | Hardwood Floor | Wall Sconce Lighting |
| 4 | Kitchen | Main | 4.85 | 7.35 | Breakfast Bar | Centre Island | Pot Lights |
| 5 | Breakfast | Main | 3.25 | 4.12 | Walk-Out | Combined w/Solarium | Tile Floor |
| 6 | Family Room | Main | 3.17 | 4.12 | Gas Fireplace | Walk-Out | Open Concept |
| 7 | Laundry | Main | 3.15 | 2.04 | Walk-Out | Laundry Sink | B/I Shelves |
| 8 | Primary Bedroom | Second | 4.37 | 5.39 | Walk-In Closet(s) | Ensuite Bath | Broadloom |
| 9 | Bedroom 2 | Second | 3.5 | 3.18 | Picture Window | Double Closet | Broadloom |
| 10 | Bedroom 3 | Second | 2.84 | 3.06 | Picture Window | Double Closet | Broadloom |
| 11 | Bedroom 4 | Second | 2.84 | 3.18 | Picture Window | Double Closet | Broadloom |
| 12 | Recreation | Lower | 11.29 | 4.21 | Vinyl Floor | Pot Lights | Combined w/Office |
| 13 | Recreation | Lower | 6.1 | 7.01 | Wet Bar | Vinyl Floor | Above Grade Window |
| 14 | Other | Lower | 2.66 | 3.79 | Sauna | Separate Shower | Tile Floor |
Map
-
AddressPickering
Featured properties

