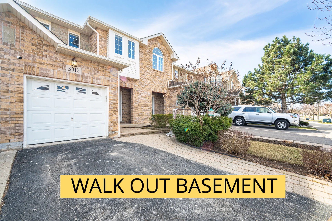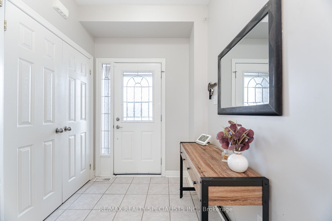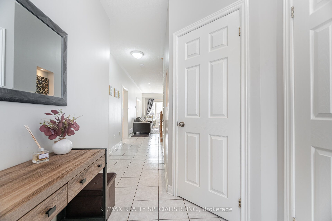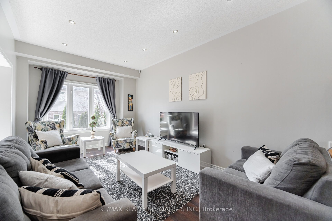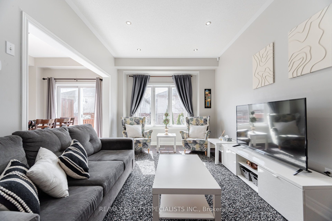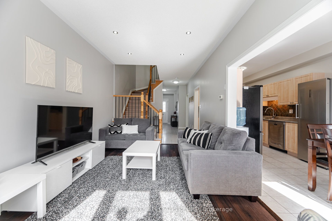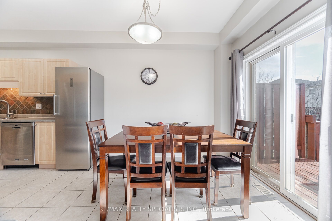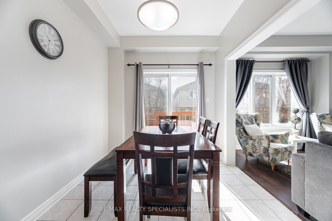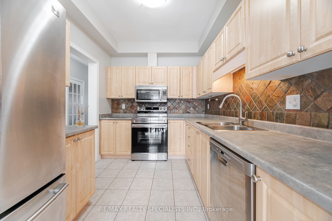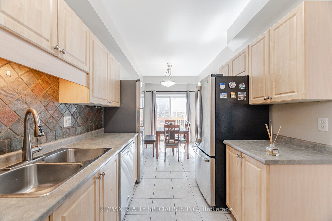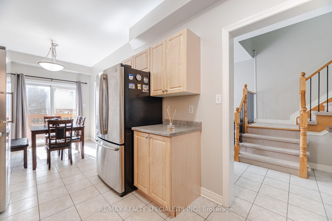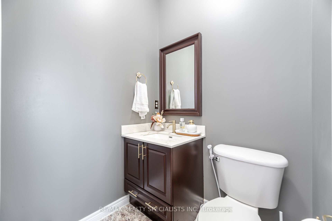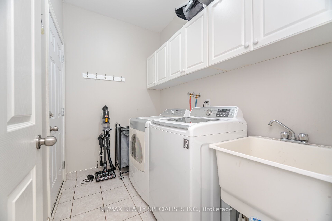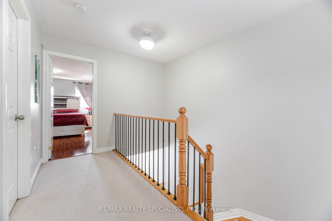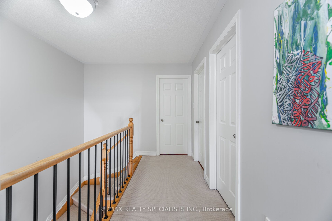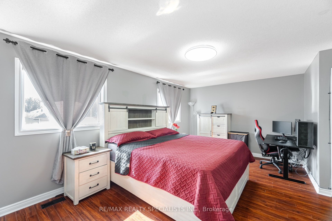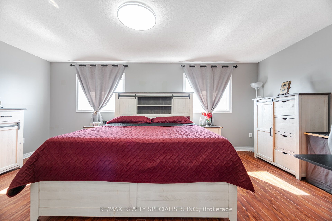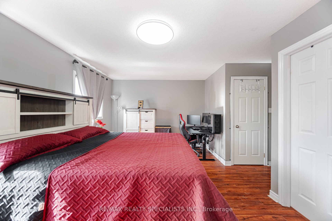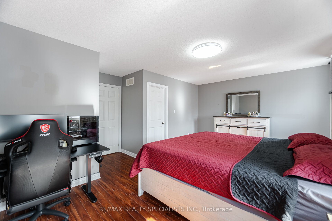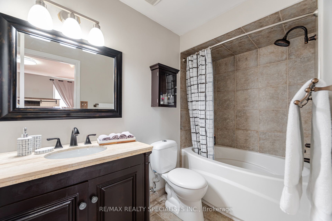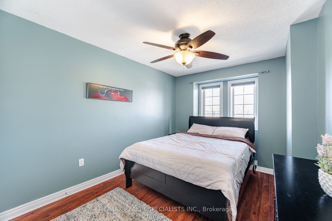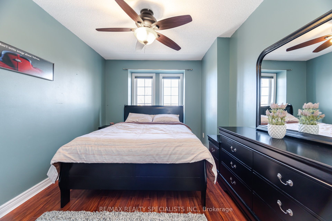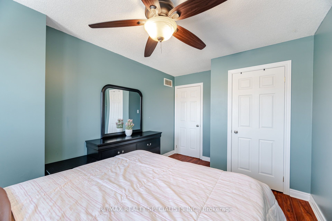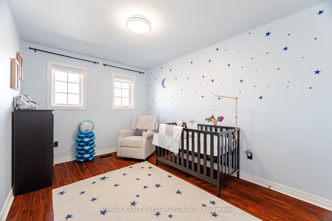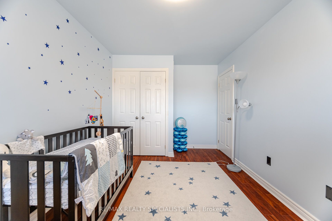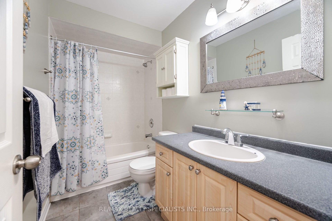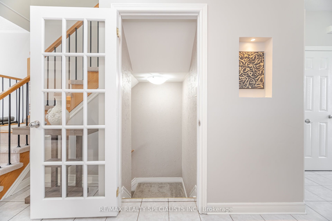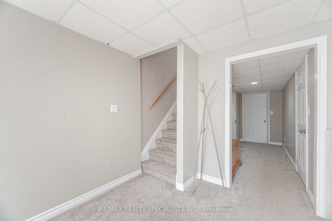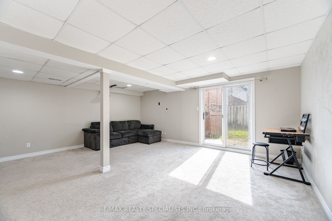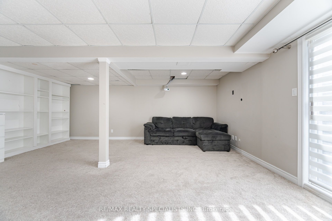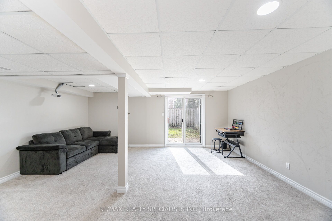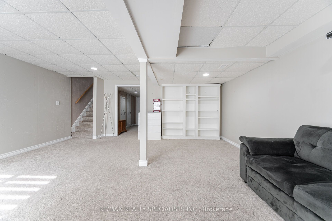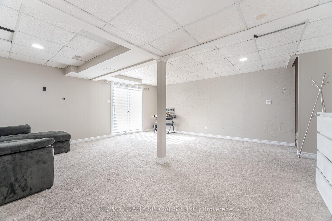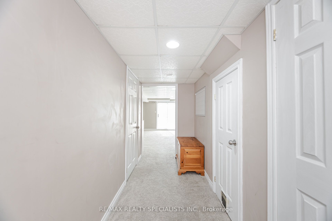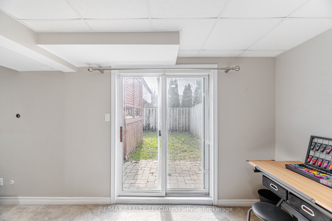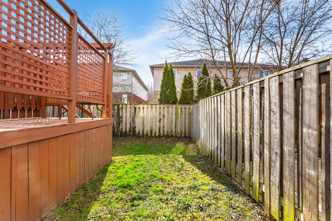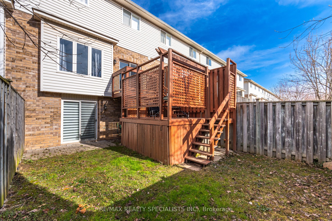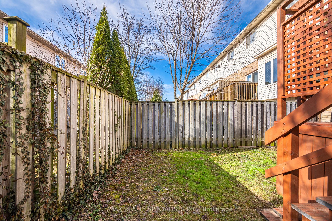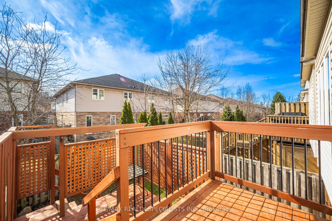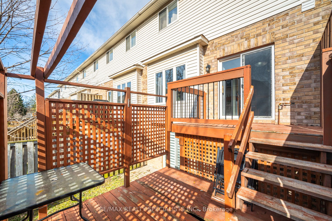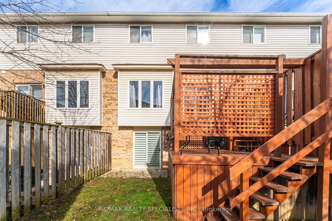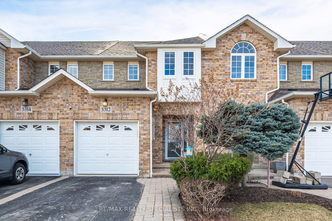
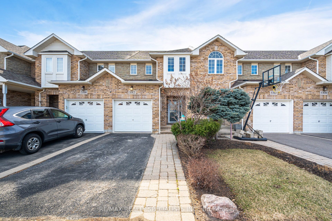
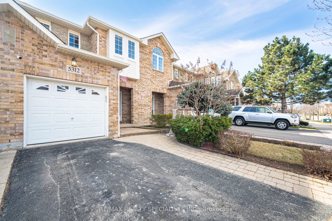
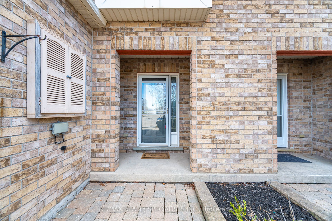
Selling
5312 Dryden Avenue, Burlington, ON L7L 6Z9
$919,900
Description
Set in the heart of Burlington's beloved Orchard community, this thoughtfully designed home offers the space, style, and warmth offering timeless charm and contemporary comfort on a quiet, family-friendly street. As you enter, you are greeted with a sunlit open-concept layout featuring 9 ft ceilings, laminate and ceramic flooring, and a seamless flow ideal for both everyday living and entertaining. The eat-in kitchen is the heart of the home, offering stainless steel appliances, abundant counter space, and a modern backsplash, all opening onto a fully fenced backyard with a two-tiered deck, perfect for summer gatherings. A thoughtfully designed main floor laundry room offers direct access to the garage, adding everyday convenience. Upstairs, you'll find three generously sized bedrooms, including a serene primary retreat with a walk-in closet and a spa-inspired 4 pc ensuite. A second full bathroom completes this level keeping comfort and practicality in mind. The fully finished basement expands your living space with a spacious rec room, ample storage, and a walkout to the backyard ideal for multi-generational living, a play space, guest suite, home office or gym. This home brings together warmth, functionality, and everyday convenience, all in a family-friendly, sought-after neighbourhood. Don't miss your chance to see it, book your showing today.
Overview
MLS ID:
W12189923
Type:
Att/Row/Townhouse
Bedrooms:
3
Bathrooms:
3
Square:
1,300 m²
Price:
$919,900
PropertyType:
Residential Freehold
TransactionType:
For Sale
BuildingAreaUnits:
Square Feet
Cooling:
Central Air
Heating:
Forced Air
ParkingFeatures:
Attached
YearBuilt:
Unknown
TaxAnnualAmount:
4195.96
PossessionDetails:
30-60 Days TBA
Map
-
AddressBurlington
Featured properties

