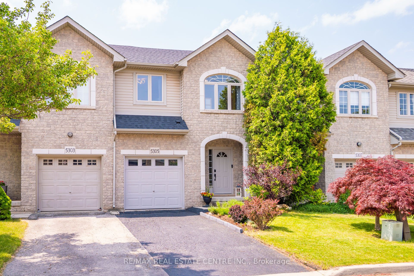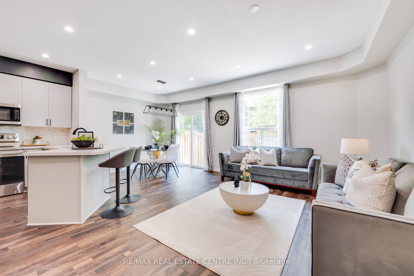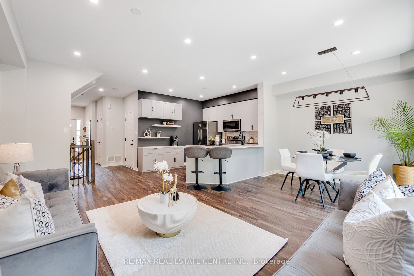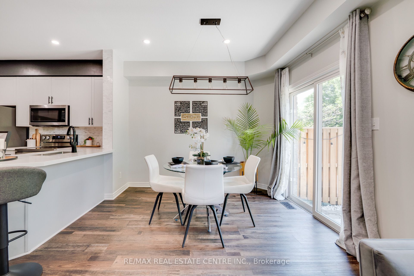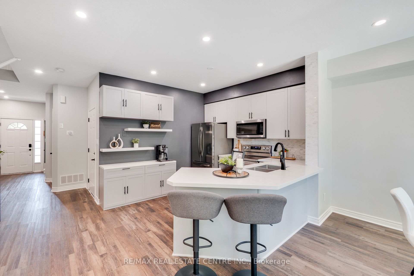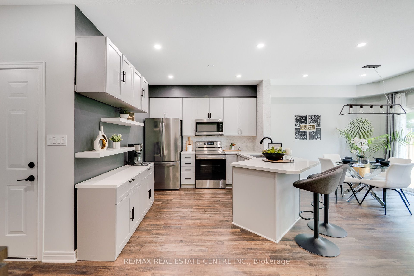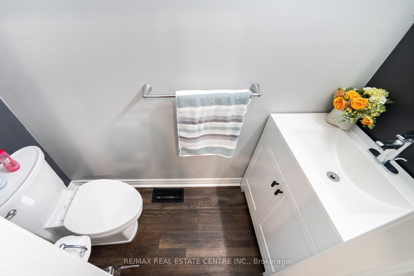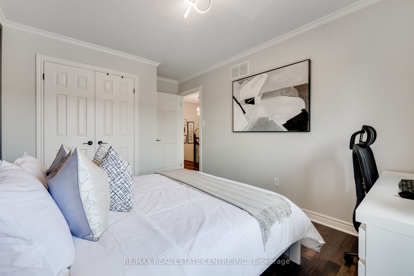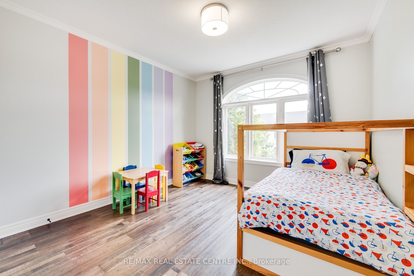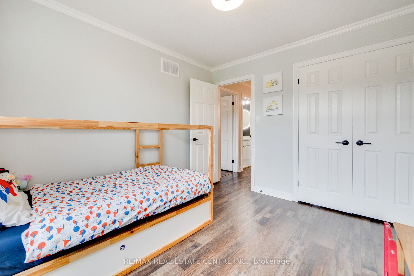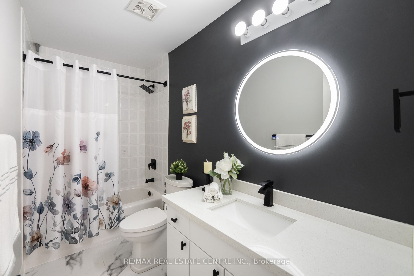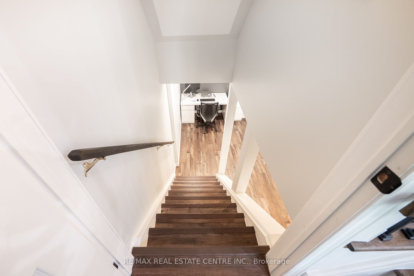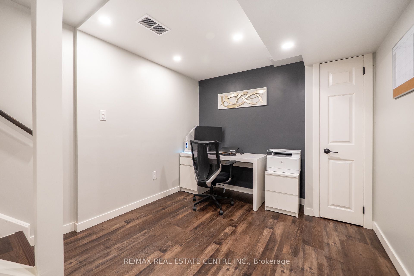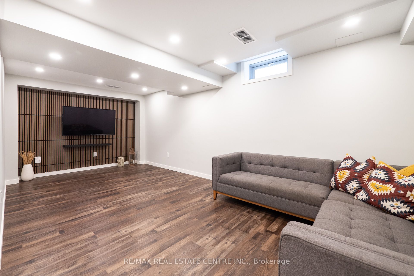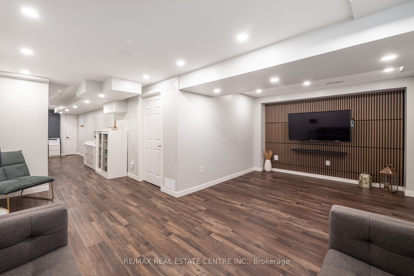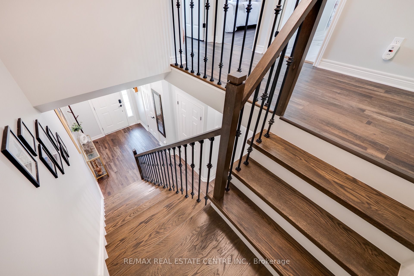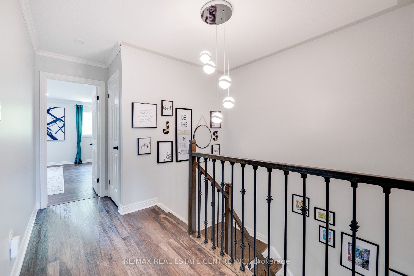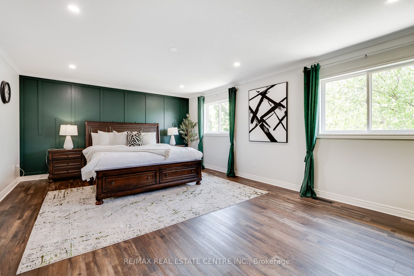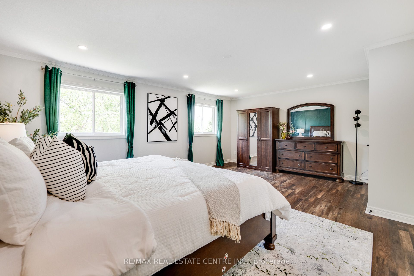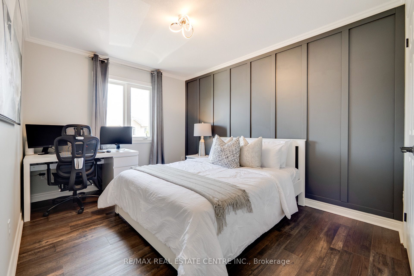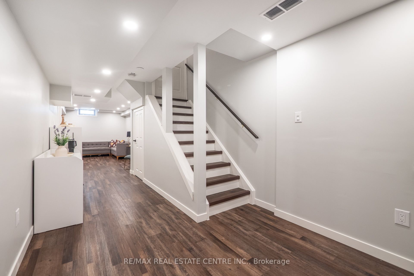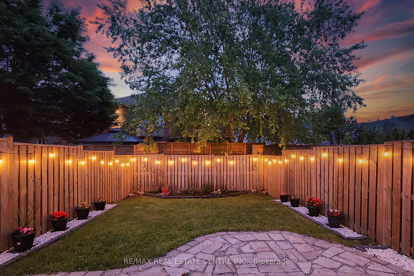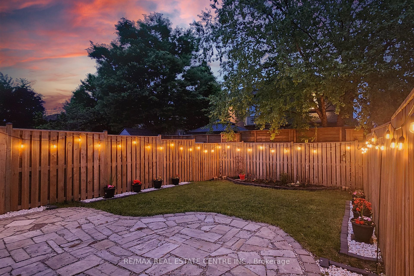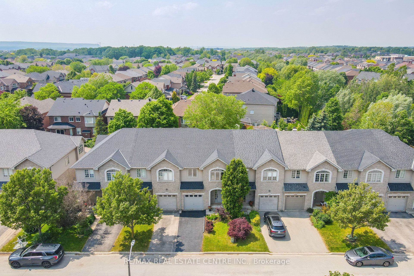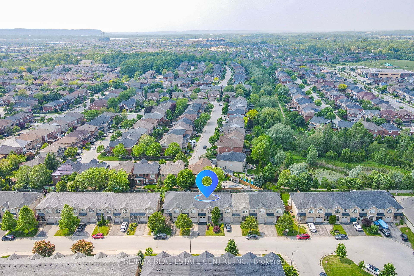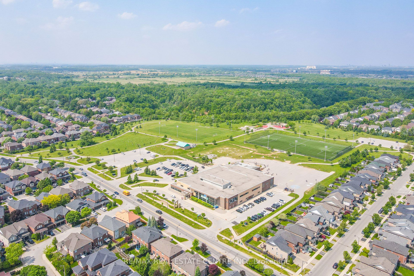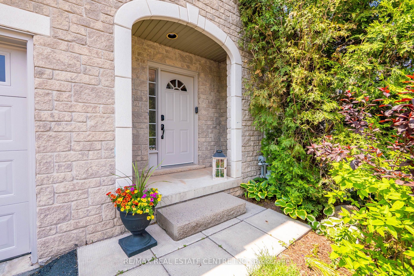

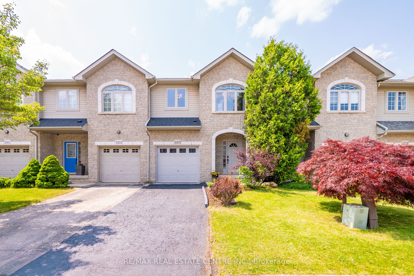
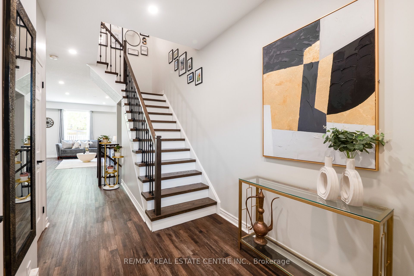
Selling
5305 Scotia Street, Burlington, ON L7L 7B3
$998,800
Description
LUXURY LIVING IN BURLINGTON'S PRESTIGIOUS ORCHARD COMMUNITY. Welcome to this meticulously upgraded freehold townhome, offering over $80,000 in premium finishes and timeless elegance. Nestled in the highly sought-after Orchard neighborhood, this home combines sophisticated style with exceptional comfort. Step into a bright, open-concept living space flooded with natural light, featuring premium flooring, matt black hardware accents, and LED pot-lights throughout. The fully renovated kitchen is a culinary dream with quartz countertop, stylish backsplash, and a full suite of top-of-the-line stainless steel appliances. A handcrafted oak staircase leads you to the upper level that has premium flooring throughout. You'll be welcomed by a huge master bedroom with a fully renovated ensuite, LED pot-lights, plus a spacious walk-in closet. Two additional full-size bedrooms and a renovated bathroom complete this family home with exuding luxury and comfort at every turn. The fully finished basement adorned with custom accent walls is the perfect retreat for movie nights with family or entertaining your guests, with a separate home-office space. Additional upgrades include new front window panes (2025), high-efficiency furnace (2022), air conditioner (2020), washer/dryer (2020), new roof (2018), and a full set of recently upgraded appliances and lighting fixtures. That's not all! The garage is equipped with a 240V EV charging point (Level 2) - a modern convenience for electric car owners. Located just minutes from Bronte Creek Conservation Area, parks, top-rated Orchard public, private and Catholic schools, shopping, dining, the Appleby GO Station, and major highways, this home delivers the ultimate blend of luxury and convenience. This is a rare opportunity to own a turnkey, MOVE-IN READY home in one of Burlington's most desirable communities.
Overview
MLS ID:
W12199123
Type:
Att/Row/Townhouse
Bedrooms:
3
Bathrooms:
3
Square:
1,750 m²
Price:
$998,800
PropertyType:
Residential Freehold
TransactionType:
For Sale
BuildingAreaUnits:
Square Feet
Cooling:
Central Air
Heating:
Forced Air
ParkingFeatures:
Built-In
YearBuilt:
Unknown
TaxAnnualAmount:
4260.24
PossessionDetails:
october 6th 2025
Map
-
AddressBurlington
Featured properties

