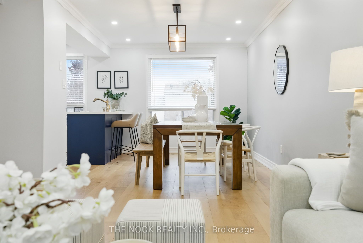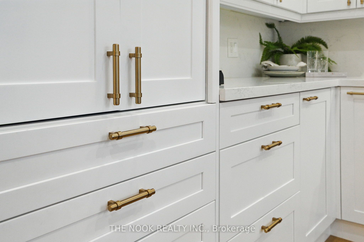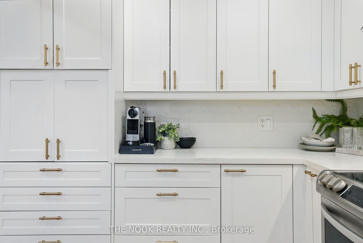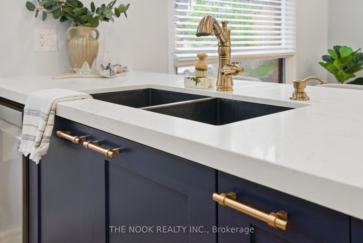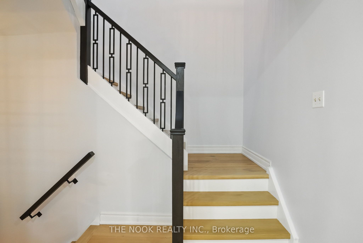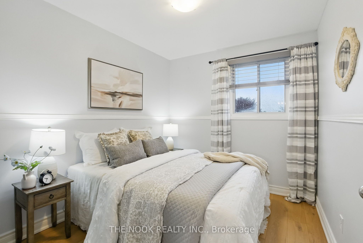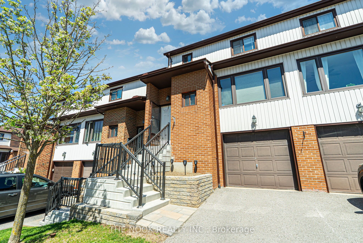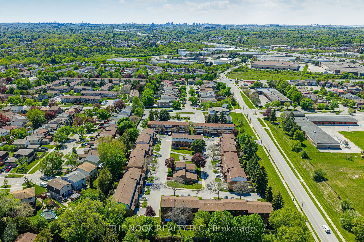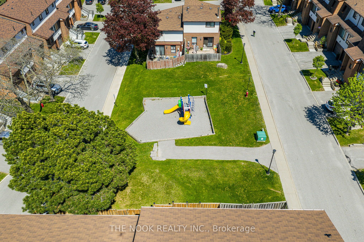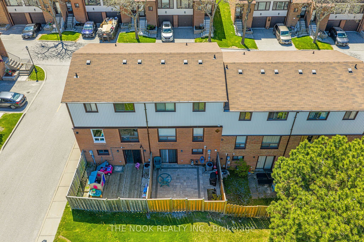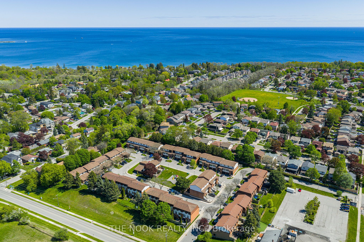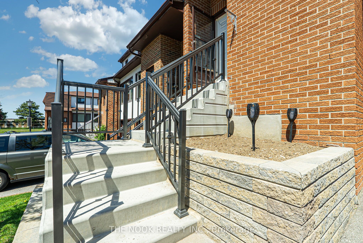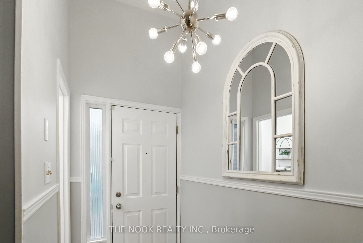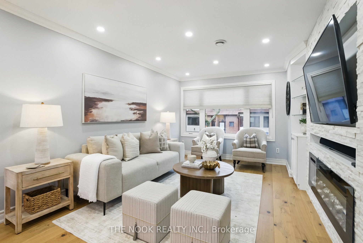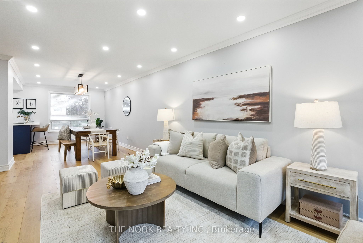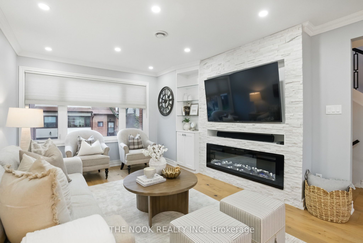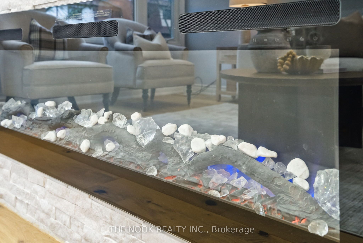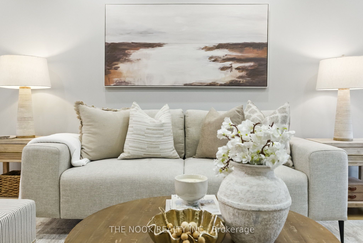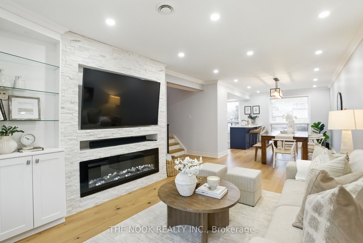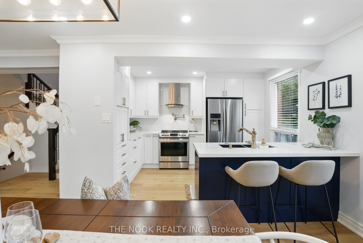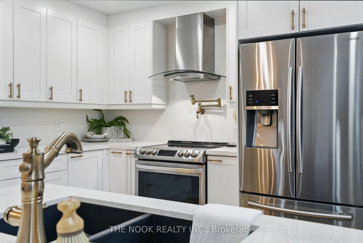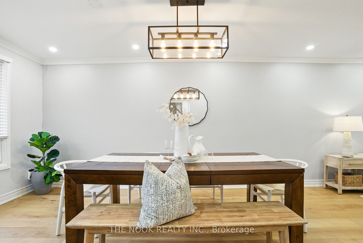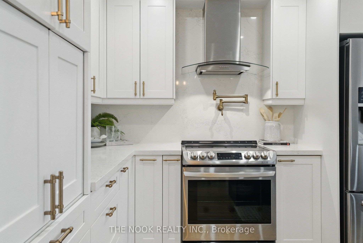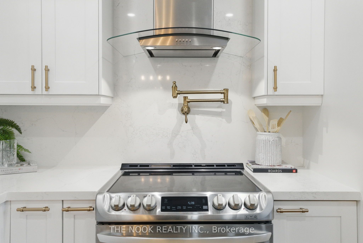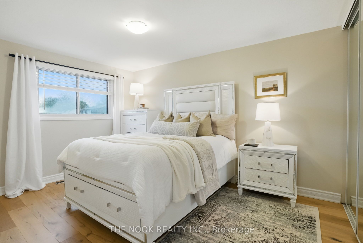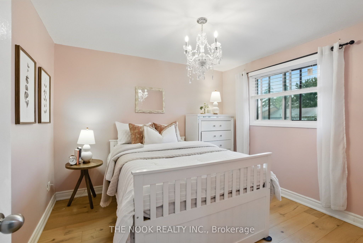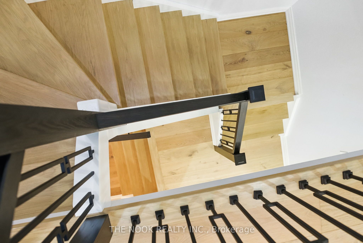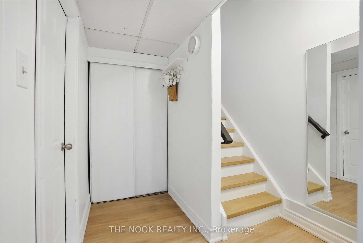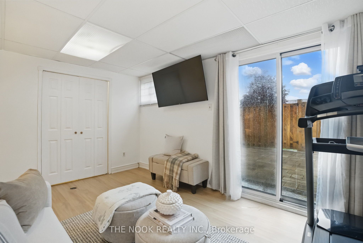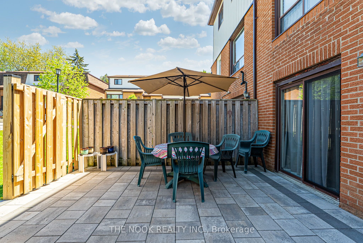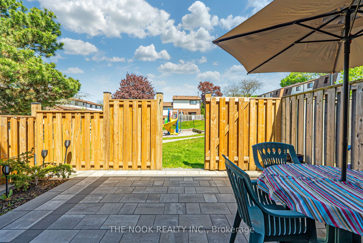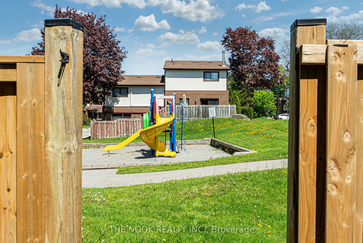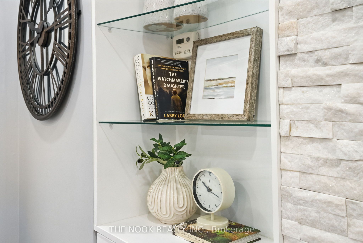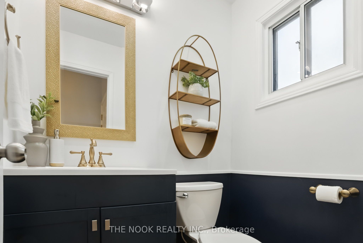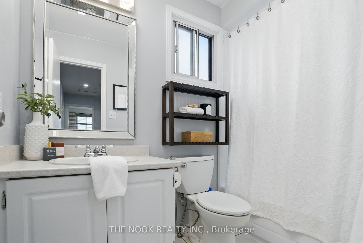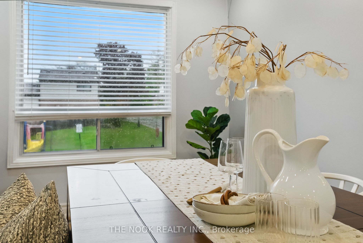
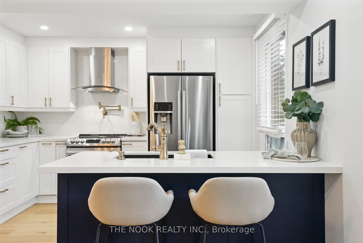
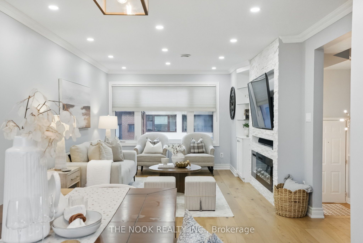
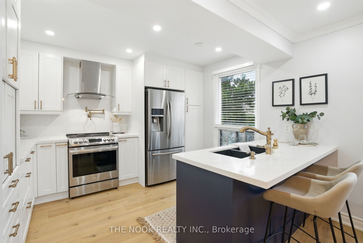
Selling
#53 - 765 Oklahoma Drive, Pickering, ON L1W 3C9
$779,900
Description
Welcome To Your Dream Home, A Fully Finished And Exquisitely Renovated 3-Bedroom Condo Townhouse, Conveniently Located Near The 401 - A Commuter's Paradise. The Heart Of This Home Is A Stunning, Newly Renovated Kitchen (2020), Boasting Quartz Countertops, A Stylish Backsplash, A Handy Pot Filler, Built-In Storage Drawers And Stainless Steel Appliances. The Main And Second Floors Are Adorned With Gorgeous Wide Plank Hardwood Flooring, Adding A Touch Of Elegance And Warmth To The Space. The Custom Stair Railing Is Not Only Functional But Also A Statement Piece, Enhancing The Overall Aesthetic Of The Home. The Bedrooms Are Spacious, Offering Plenty Of Room For Relaxation And Personalization. The Finished Walkout Rec Room, Complete With Luxury Vinyl Flooring, Provides An Additional Space For Entertainment Or Leisure. Step Outside To A Maintenance Free Hardscaped Backyard (2022), Complete With A Newer Fence (2022) And A Beautiful Patio. It's The Perfect Spot For Entertaining Guests, Hosting BBQs, Or Simply Enjoying A Quiet Evening Under The Stars. This Condo Townhouse Isn't Just A Place To Live, It's A Lifestyle. Welcome Home!
Overview
MLS ID:
E12180138
Type:
Condo
Bedrooms:
3
Bathrooms:
2
Square:
1,300 m²
Price:
$779,900
PropertyType:
Residential Condo & Other
TransactionType:
For Sale
BuildingAreaUnits:
Square Feet
Cooling:
Central Air
Heating:
Forced Air
ParkingFeatures:
Built-In
YearBuilt:
Unknown
TaxAnnualAmount:
3710.13
PossessionDetails:
Unknown
🏠 Room Details
| # | Room Type | Level | Length (m) | Width (m) | Feature 1 | Feature 2 | Feature 3 |
|---|---|---|---|---|---|---|---|
| 1 | Dining Room | Main | 3.77 | 3.6 | Hardwood Floor | Pot Lights | Crown Moulding |
| 2 | Kitchen | Main | 3.63 | 3.6 | Hardwood Floor | Quartz Counter | Stainless Steel Appl |
| 3 | Primary Bedroom | Upper | 4.25 | 3.15 | Hardwood Floor | Closet | Window |
| 4 | Bedroom 2 | Upper | 3.38 | 3.18 | Hardwood Floor | Closet | Window |
| 5 | Bedroom 3 | Upper | 2.95 | 2.55 | Hardwood Floor | Closet | Window |
| 6 | Recreation | Lower | 5.82 | 3.09 | Laminate | W/O To Patio | W/O To Garage |
| 7 | Living Room | Main | 5.7 | 3.4 | Hardwood Floor | Pot Lights | Electric Fireplace |
Map
-
AddressPickering
Featured properties

