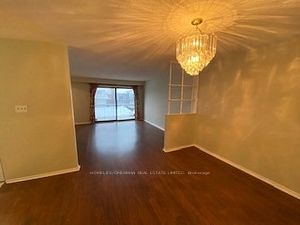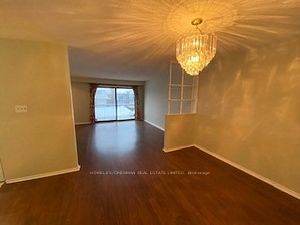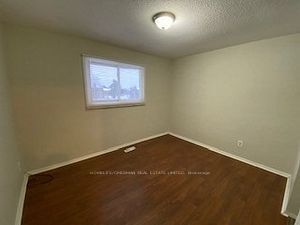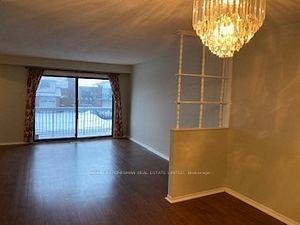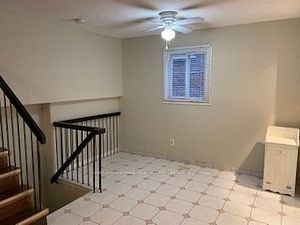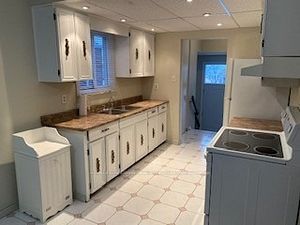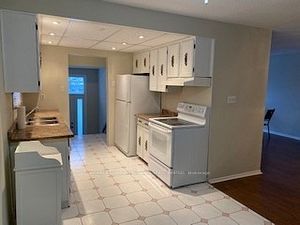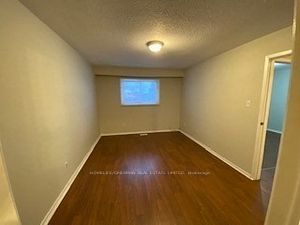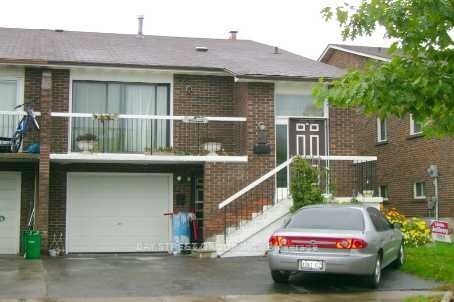
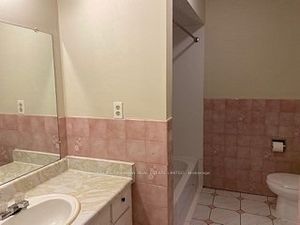
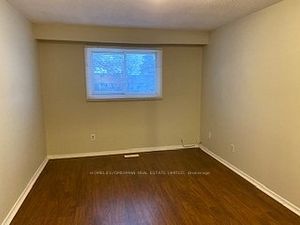
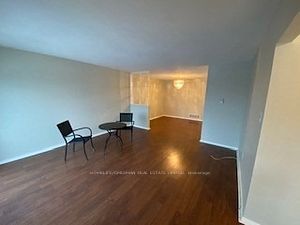
Selling
52 Simmons Boulevard, Brampton, ON L6V 3V6
$948,000
Description
LEGAL BASEMENT APARTMENT | INCOME POTENTIAL Welcome to 52 Simmons Blvd a rare and exceptional opportunity to own a spacious jumbo model home with a fully LEGAL Basement Apartment, This home offers the rare advantage of backing directly onto the picturesque Winterfold Park and playground, providing serene views and a peaceful setting with no rear neighbors for added privacy and tranquility. This home is perfect for multi-generational living or generating dual rental income. Whether you're a first-time buyer looking to offset your mortgage with reliable rental income or an investor seeking a turn-key cash-flowing property, this home checks all the boxes. Offering a total of 5 bedrooms, this well-maintained residence provides ample living space across both levels. The main level boasts bright, open-concept living and dining areas, a large eat-in kitchen, and generous bedroom sizes. The legal basement unit includes its own private entrance, full kitchen, bathroom, and shared laundry, ensuring privacy and comfort for both units. Located in a family-friendly neighbourhood, close to schools, parks, shopping, and transit, in one of Brampton's most desirable communities.Excellent Income Potential! from two legal units. Perfect for investors or homeowners who want to live in one unit, rent out the other, and offset their mortgage or a large/extended family.. Homes with LEGAL basement apartments are rare and hard to find. Don't miss this incredible opportunity to own a solid property with excellent income potential!
Overview
MLS ID:
W12121170
Type:
Others
Bedrooms:
5
Bathrooms:
3
Square:
1,750 m²
Price:
$948,000
PropertyType:
Residential Freehold
TransactionType:
For Sale
BuildingAreaUnits:
Square Feet
Cooling:
Central Air
Heating:
Forced Air
ParkingFeatures:
Built-In
YearBuilt:
Unknown
TaxAnnualAmount:
4704
PossessionDetails:
60 DAYS OR TBA
Map
-
AddressBrampton
Featured properties

