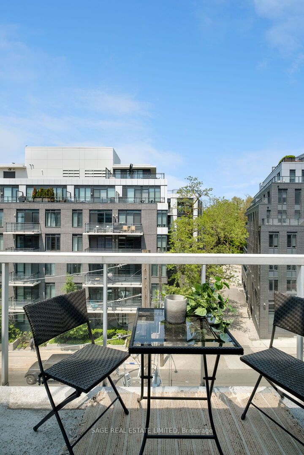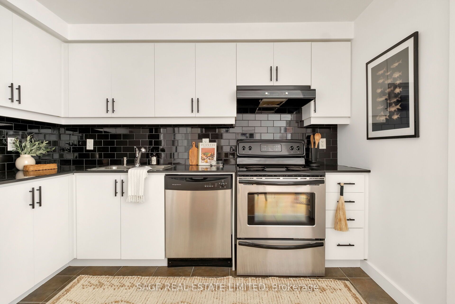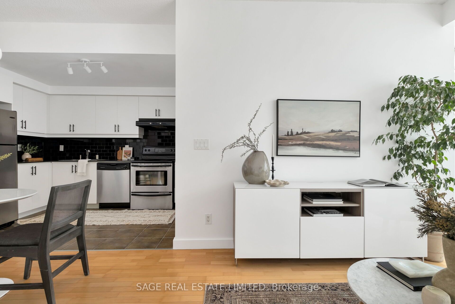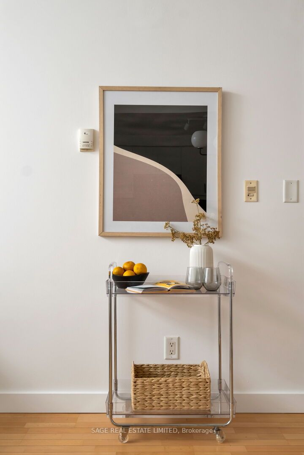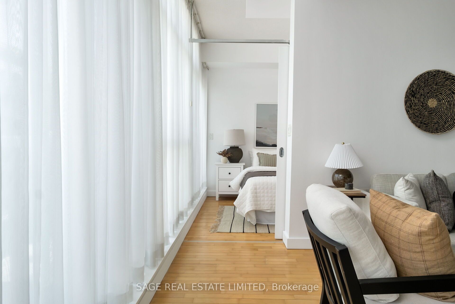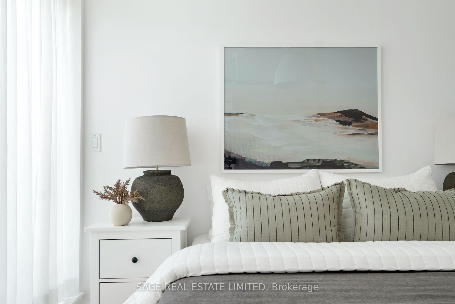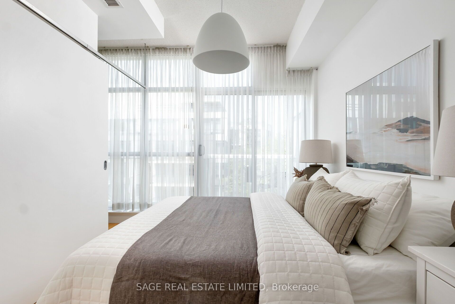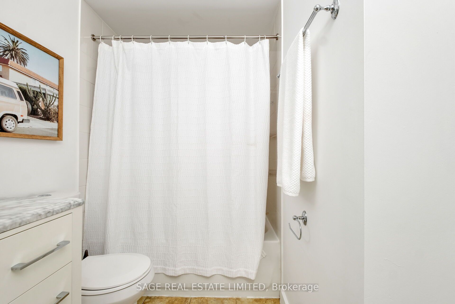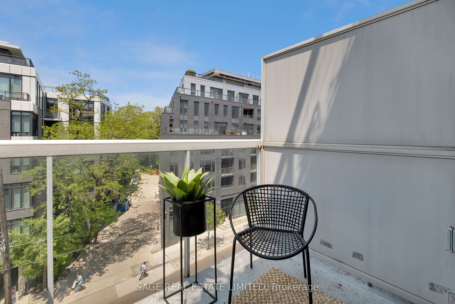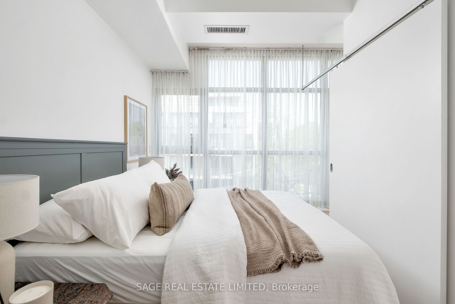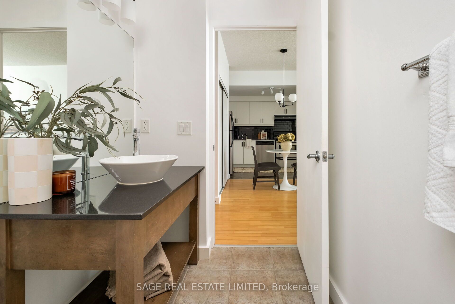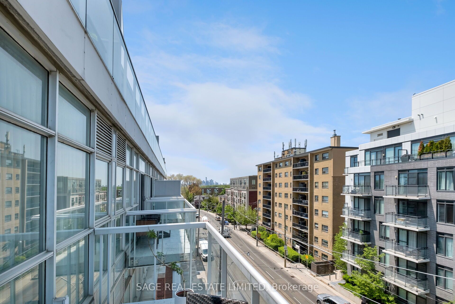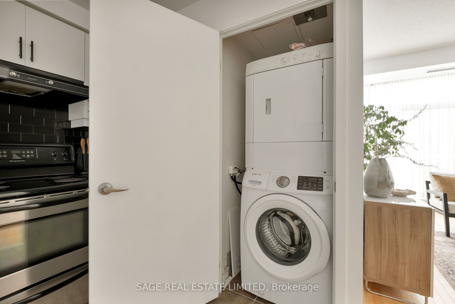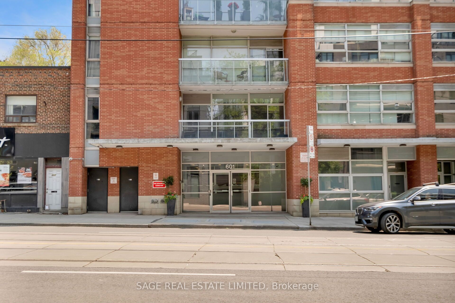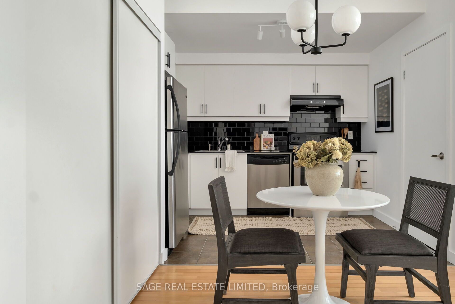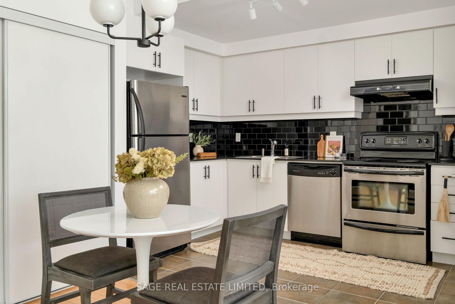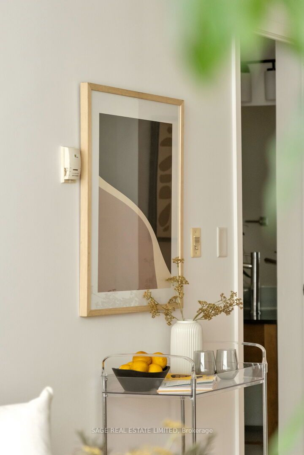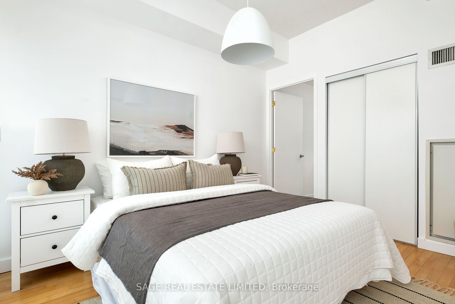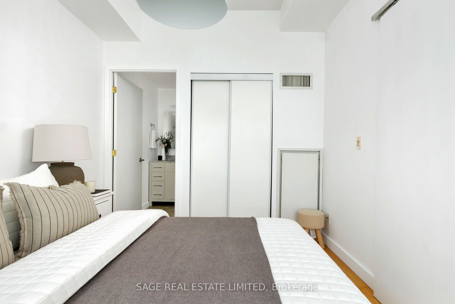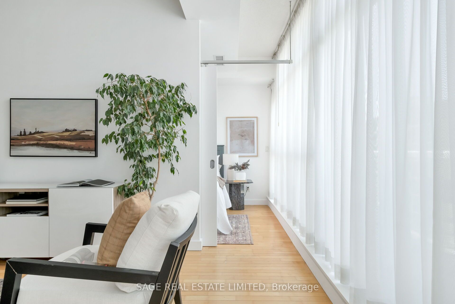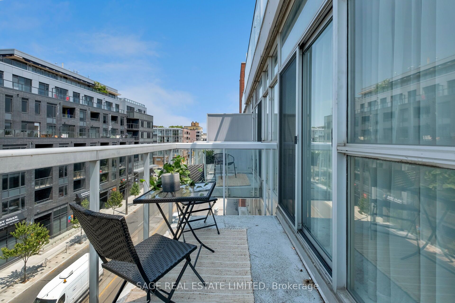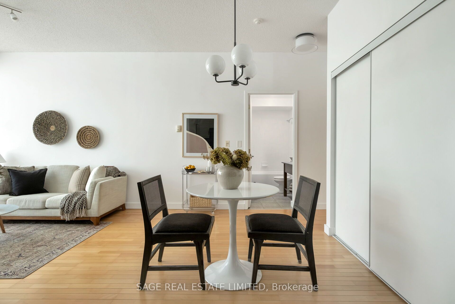
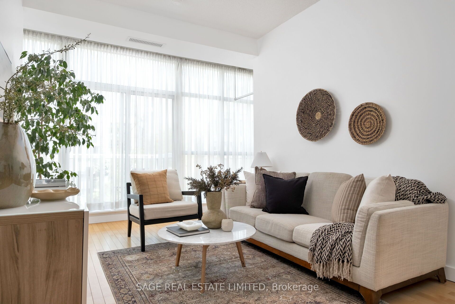
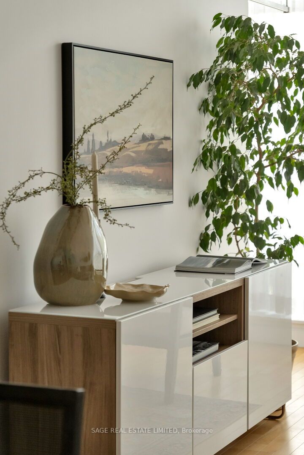
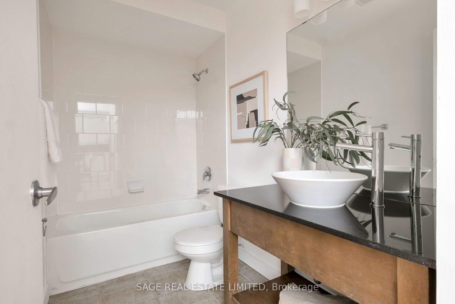
Selling
#512 - 601 Kingston Road, Toronto, ON M4E 3Y2
$678,000
Description
A 2-bed, 2-bath home where the light moves easily and the day flows just a little slower. Set on the 5th floor of a quiet, boutique mid-rise, this suite offers a calm, clean-lined interior with a striking expanse of fullwidth, uninterrupted, floor-to-ceiling windows that frame the space in natural light. Custom sheers soften the daylight while maintaining a seamless connection to the outdoors. 2 private balconies offer peaceful, north-facing views perfect for slow mornings or end-of-day unwinds. The split-bedroom layout is intuitive and well-proportioned, offering thoughtful separation between the primary and second bedroom- ideal for shared living, guests, or a quiet WFH setup. The primary suite is set behind a rolling, loft-style door and features a renovated 4-pc ensuite with modern edge and timeless simplicity. The kitchen, finished in crisp white cabinetry and matte black subway tile, opens naturally into the living/dining space- connected but never crowded. Light sandy-toned hardwood floors, a soft neutral palette, and durable, low-maintenance finishes echo the relaxed coastal tone of the neighbourhood. Added conveniences include ensuite laundry, an oversized underground parking space, separate locker, and access to a connected condo community with visitor parking, a party/meeting room, and the reassurance of on-site mgmt. Steps to The Big Carrot, cafés, YMCA, ravines, the boardwalk, and easy TTC/GO access.
Overview
MLS ID:
E12193076
Type:
Condo
Bedrooms:
2
Bathrooms:
2
Square:
750 m²
Price:
$678,000
PropertyType:
Residential Condo & Other
TransactionType:
For Sale
BuildingAreaUnits:
Square Feet
Cooling:
Central Air
Heating:
Forced Air
ParkingFeatures:
Underground
YearBuilt:
Unknown
TaxAnnualAmount:
3016.35
PossessionDetails:
TBC
Map
-
AddressToronto E02
Featured properties


