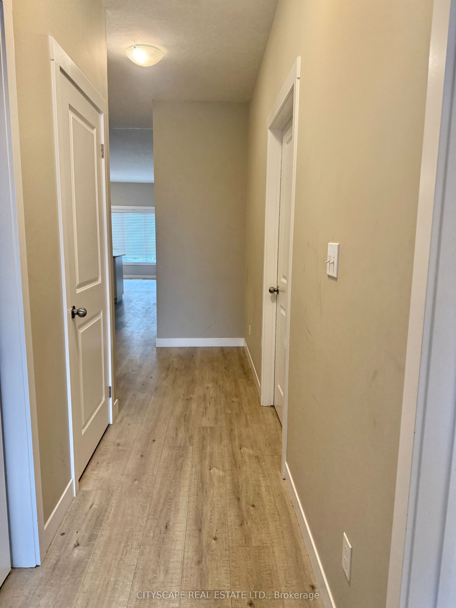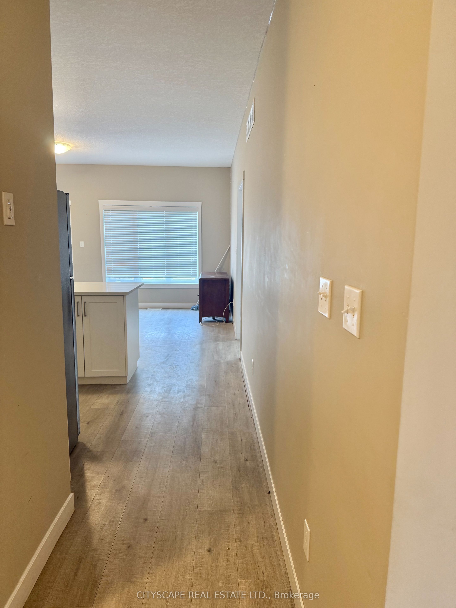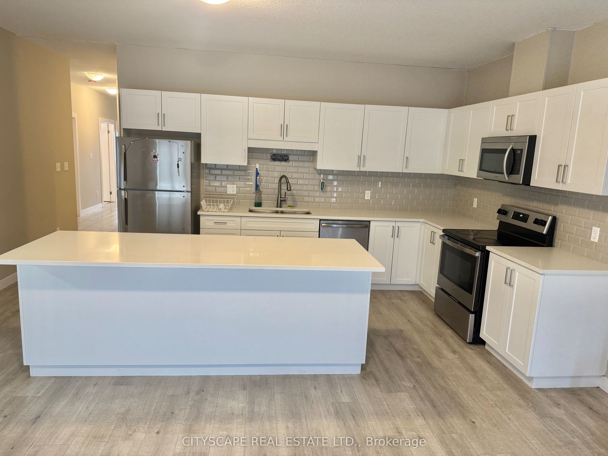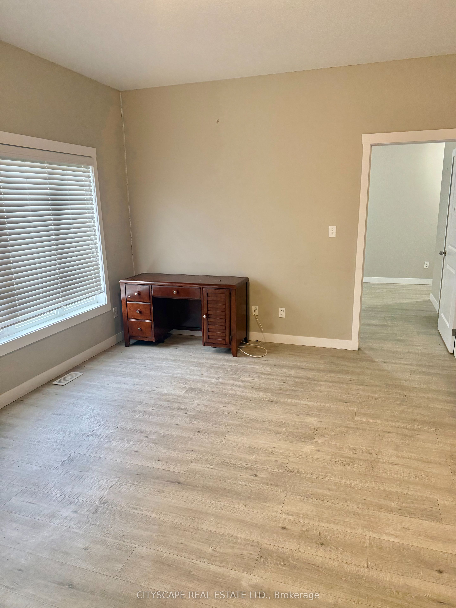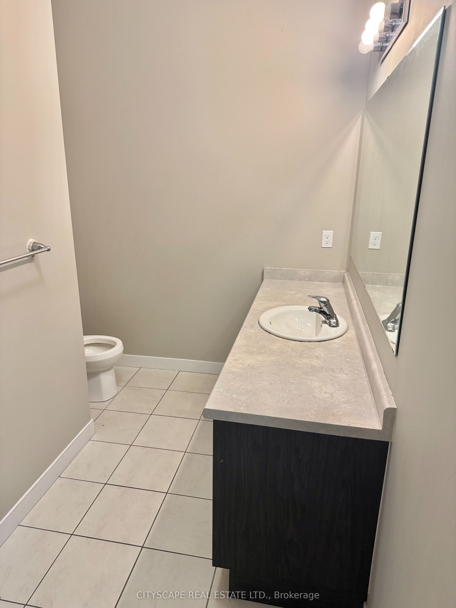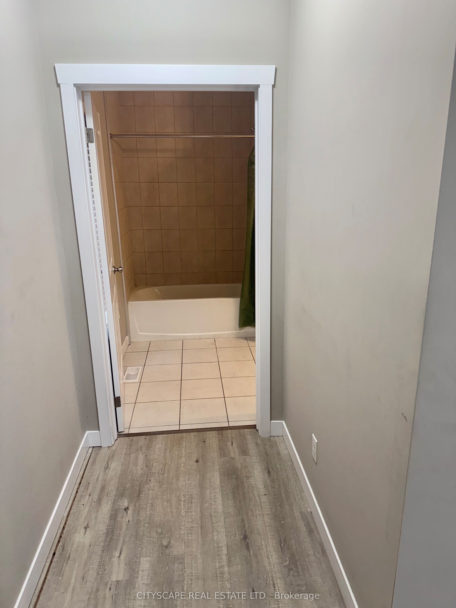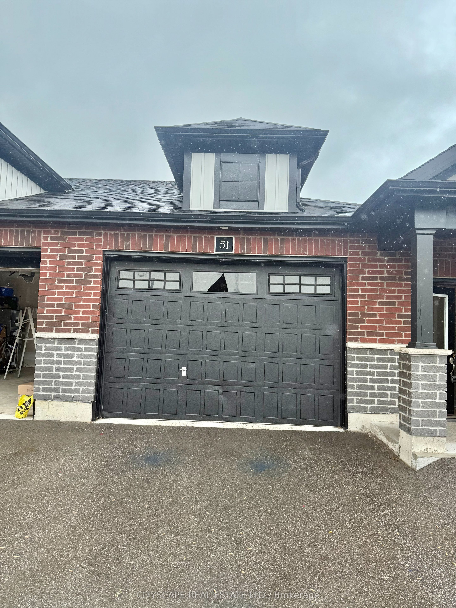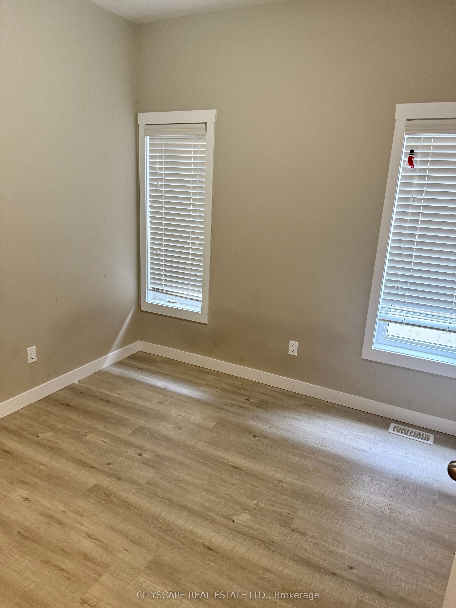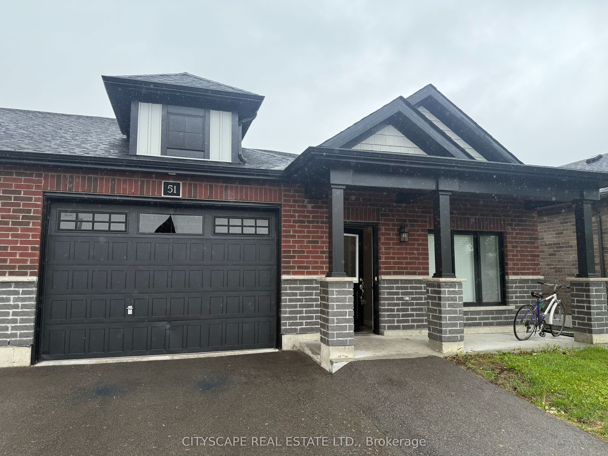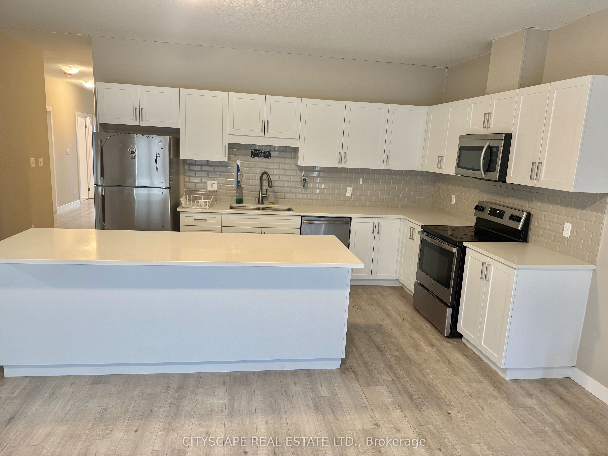
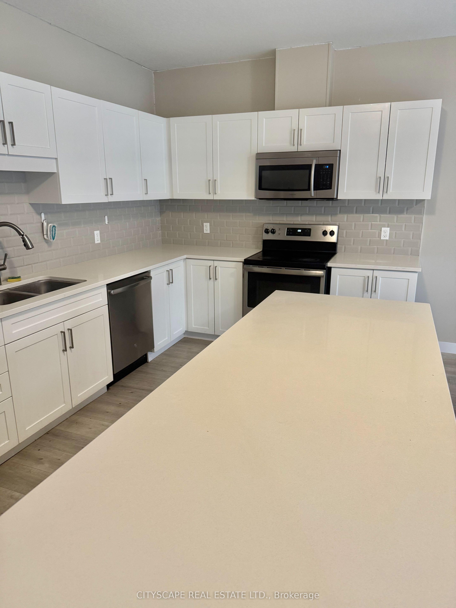
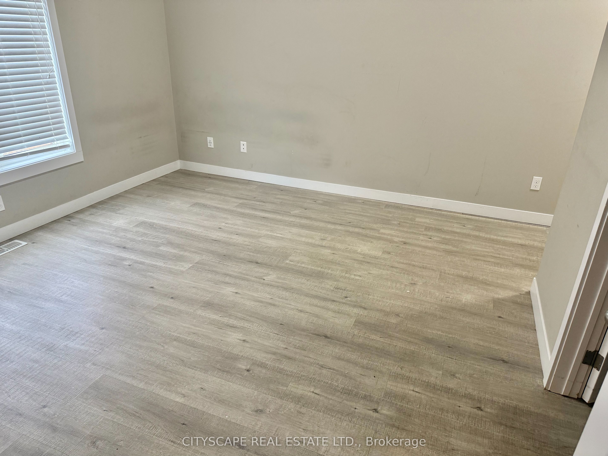
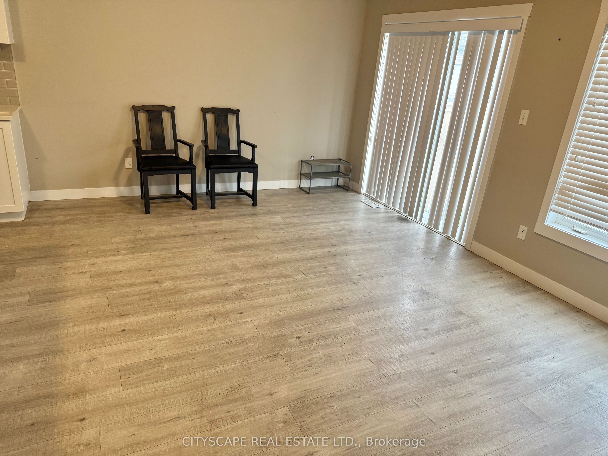
Selling
51 Waterthrush Lane, Norfolk, ON N3Y 0E9
$550,000
Description
Nestled in the heart of Norfolk County, this stunning modern bungalow townhome offers a rare combination of style, comfort, and convenience. Whether you're looking for a peaceful retreat or a perfect home to entertain, this property has it all. Step inside to a bright, open-concept living space that flows seamlessly from room to room. The spacious master bedroom is a true retreat, featuring a luxurious 4-piece ensuite and a large walk-in closet, providing ample storage. The heart of the home is the expansive kitchen, designed for both beauty and functionality, complete with high-end stainless steel appliances, elegant marble countertops, and upgraded cabinetry that offers plenty of space for meal preparation and storage. The cozy living area, with its stylish design, is perfect for relaxing or hosting guests. The adjacent dining area opens out to a private deck, offering an ideal space for outdoor dining or enjoying a quiet morning coffee. Located just a short 5-minute drive from all major amenities, including Walmart, Canadian Tire, Superstore, and much more, this home ensures you'll never be far from what you need. Plus, with the lake just a stones throw away, you can enjoy the tranquility of nature without sacrificing convenience. Practical features such as a front, stairless entry from the garage and main-floor laundry make everyday living a breeze. This is more than just a home its a lifestyle. Don't miss out on this exceptional opportunity to live in one of Norfolk County's most desirable locations. Schedule your private showing today!
Overview
MLS ID:
X12182686
Type:
Att/Row/Townhouse
Bedrooms:
3
Bathrooms:
2
Square:
1,300 m²
Price:
$550,000
PropertyType:
Residential Freehold
TransactionType:
For Sale
BuildingAreaUnits:
Square Feet
Cooling:
Central Air
Heating:
Forced Air
ParkingFeatures:
Attached
YearBuilt:
0-5
TaxAnnualAmount:
3250
PossessionDetails:
Flexible
Map
-
AddressNorfolk
Featured properties


