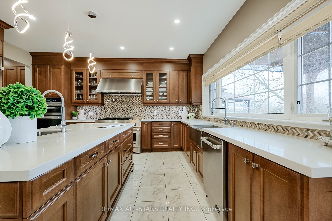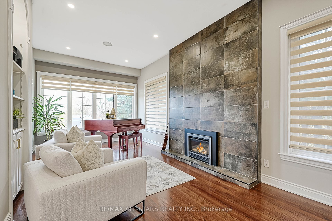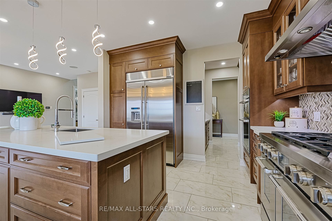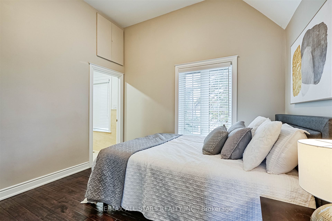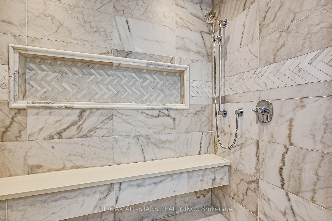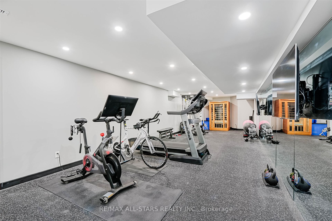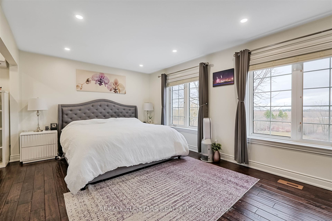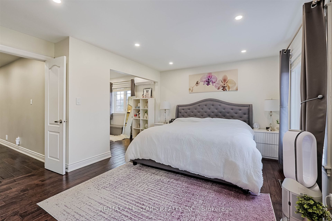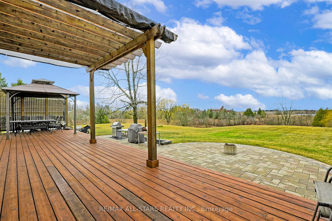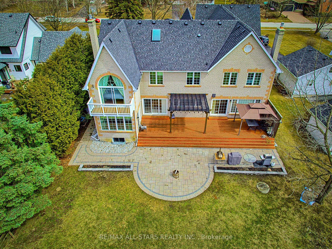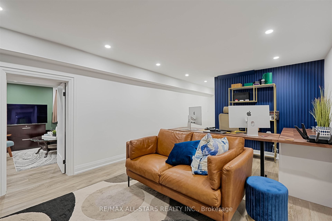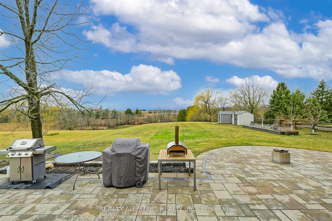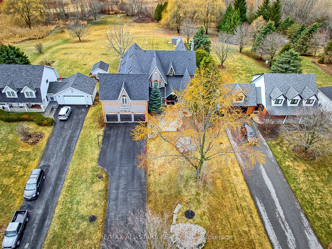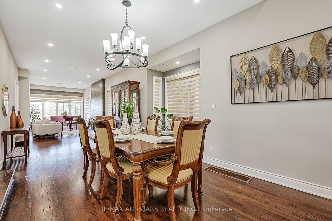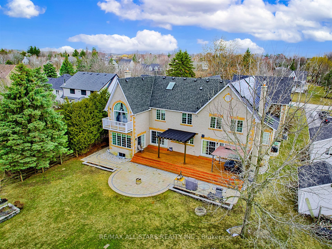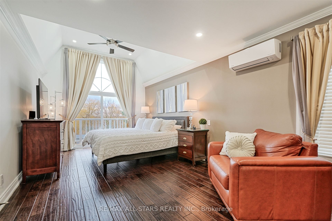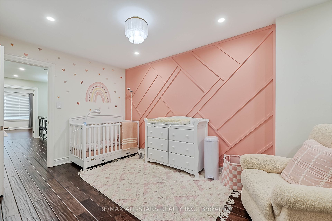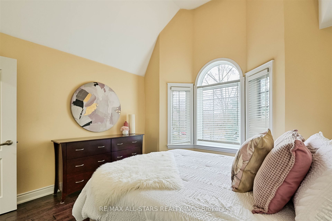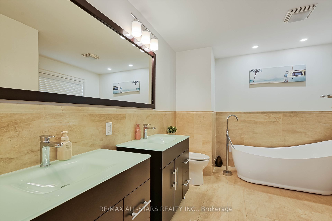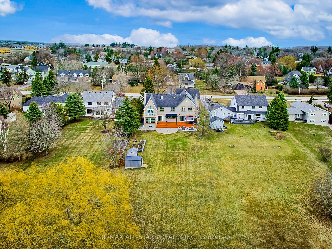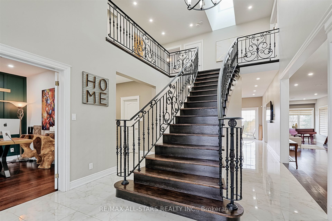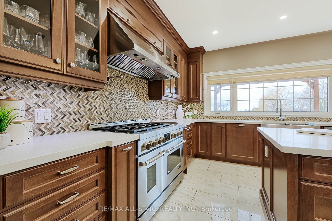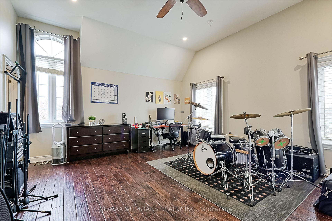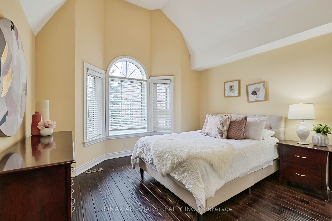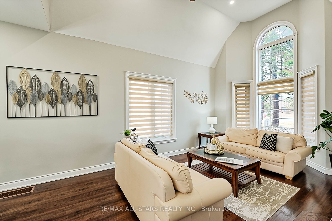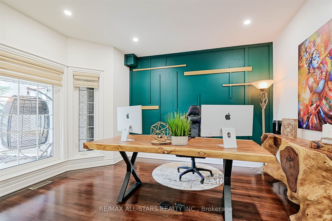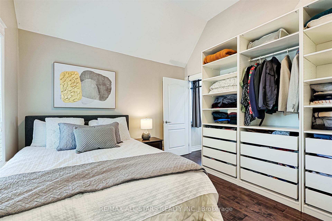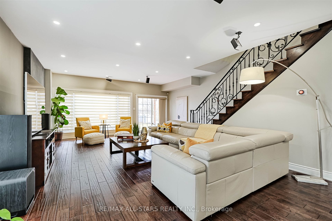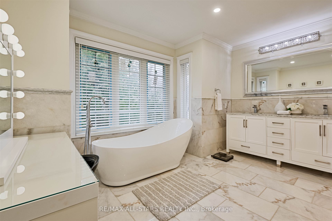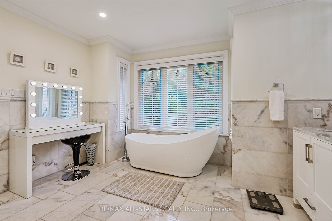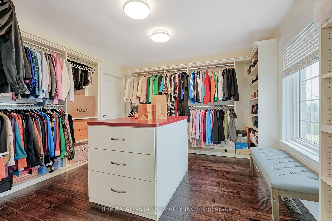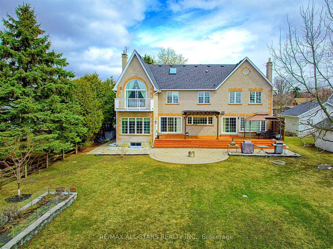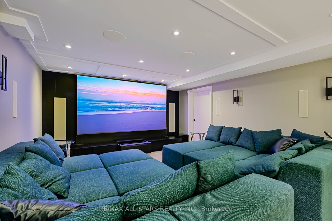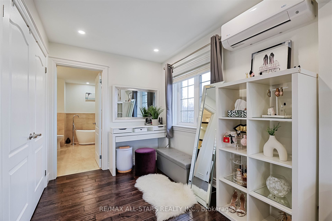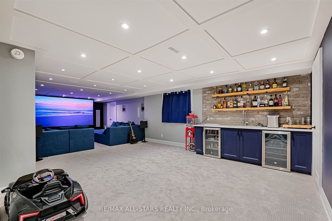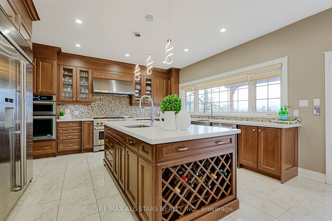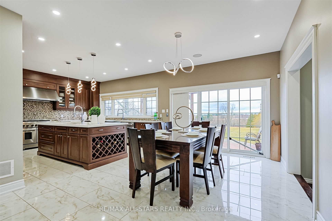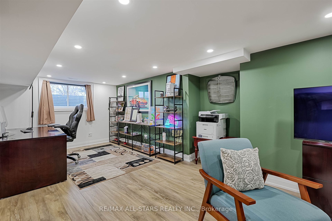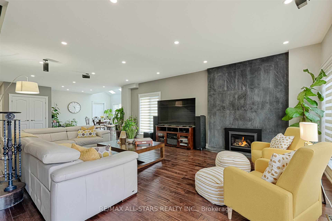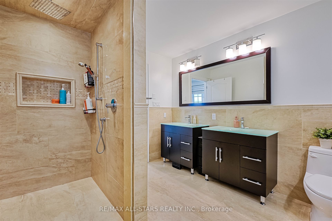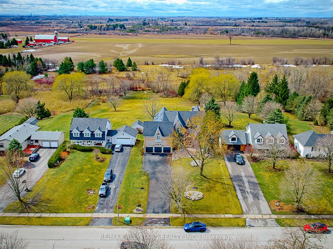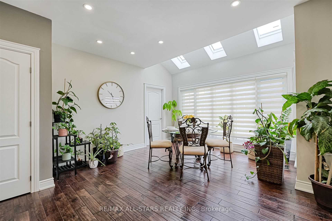
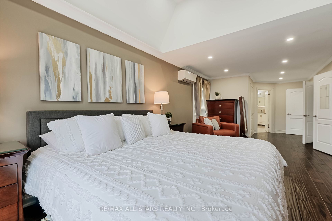
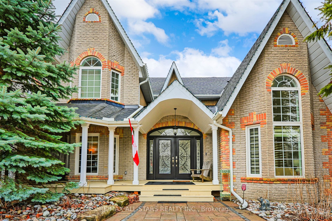
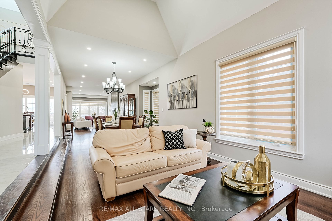
Selling
5050 William Street, Pickering, ON L1Y 1B7
$2,999,900
Description
Welcome to this breathtaking estate in Claremont, where luxury meets tranquility. Nestled on an expansive 82' x 489' lot, this home offers over 9,000 sq. ft. of refined total living space, including a custom-finished basement and serene views backing onto a creek with lush greenspace. Designed for comfort and elegance, this home features hardwood flooring throughout, multiple fireplaces, and an open-concept chefs kitchen with premium Jenn-Air appliances, a 6-burner gas stove with dual ovens, pot filler, oversized fridge & freezer, butlers pantry, and a walk-out to the backyard perfect for entertaining. With 8 spacious bedrooms and 7 bathrooms, this estate is ideal for multi-generational living. The primary suite is a true retreat, boasting a 5-piece spa-like ensuite with a soaker tub, heated floors, a walk-in dressing room that can be used as a nursery or bedroom, and a private balcony overlooking the stunning yard. Entertainment and wellness are at the heart of this home, offering a private theater, custom gym, and fiber optics throughout for modern convenience. The triple-car garage is a car enthusiasts dream, featuring two electric car chargers, two Lift King car lifts, and side-mount door openers. Owned solar panels create an eco friendly home that's located on a quiet street in a sought-after neighborhood, this exceptional property delivers both privacy and prestige. Do not miss your chance to own this extraordinary home!
Overview
MLS ID:
E12096823
Type:
Detached
Bedrooms:
8
Bathrooms:
7
Price:
$2,999,900
PropertyType:
Residential Freehold
TransactionType:
For Sale
BuildingAreaUnits:
Square Feet
Cooling:
Central Air
Heating:
Forced Air
ParkingFeatures:
Attached
YearBuilt:
Unknown
TaxAnnualAmount:
14650
PossessionDetails:
TBD
🏠 Room Details
| # | Room Type | Level | Length (m) | Width (m) | Feature 1 | Feature 2 | Feature 3 |
|---|---|---|---|---|---|---|---|
| 1 | Kitchen | Ground | 4.66 | 4.29 | Centre Island | Stainless Steel Appl | Walk-Out |
| 2 | Breakfast | Ground | 3.85 | 3.32 | W/O To Deck | Open Concept | Pot Lights |
| 3 | Dining Room | Ground | 4.22 | 3.93 | Pocket Doors | Large Window | Hardwood Floor |
| 4 | Living Room | Ground | 5.8 | 3.45 | Coffered Ceiling(s) | Large Window | Sunken Room |
| 5 | Family Room | Ground | 8.77 | 3.47 | Pocket Doors | Overlooks Living | Fireplace |
| 6 | Office | Ground | 4.1 | 3.79 | Large Window | Overlooks Family | Hardwood Floor |
| 7 | Great Room | Ground | 11.41 | 6.2 | W/O To Deck | Fireplace | Hardwood Floor |
| 8 | Laundry | Ground | 4 | 2.65 | Laundry Sink | B/I Shelves | Tile Floor |
| 9 | Primary Bedroom | Second | 9.36 | 3.49 | 5 Pc Ensuite | Walk-In Closet(s) | Balcony |
| 10 | Bedroom | Second | 5.74 | 4.75 | Double Closet | Window | Hardwood Floor |
| 11 | Bedroom | Second | 5.59 | 3.44 | 3 Pc Ensuite | Closet | Window |
| 12 | Bedroom | Second | 5.8 | 4.04 | Walk-In Closet(s) | 4 Pc Ensuite | Hardwood Floor |
| 13 | Bedroom | Second | 3.88 | 3.78 | Closet | Window | Hardwood Floor |
| 14 | Bedroom | Second | 3.72 | 3.77 | Closet | Window | Hardwood Floor |
| 15 | Den | Basement | 7.66 | 3.77 | — | — | — |
| 16 | Recreation | Basement | 5.52 | 3.58 | Window | Pot Lights | — |
| 17 | Exercise Room | Basement | 12.34 | 3.85 | Pot Lights | Mirrored Walls | Cushion Floor |
| 18 | Media Room | Basement | 9.8 | 4.62 | Wet Bar | Pot Lights | Broadloom |
| 19 | Workshop | Basement | 10.43 | 3.38 | — | — | — |
| 20 | Other | Basement | 8.67 | 5.82 | — | — | — |
| 21 | Utility Room | Basement | 1.99 | 1.8 | — | — | — |
Map
-
AddressPickering
Featured properties


