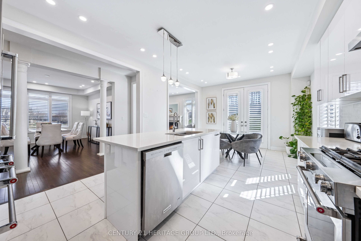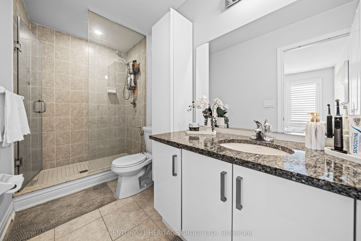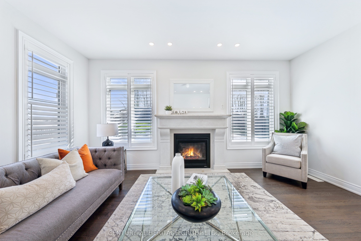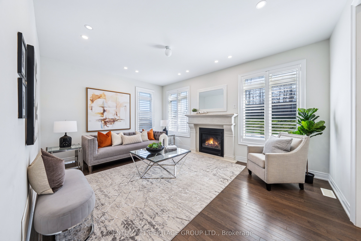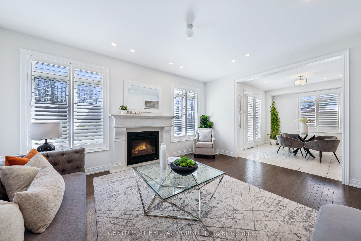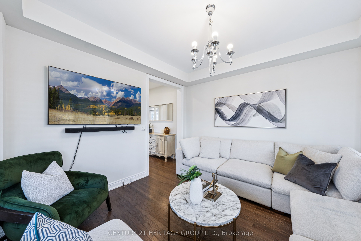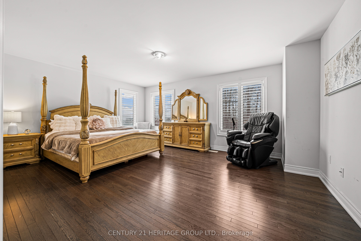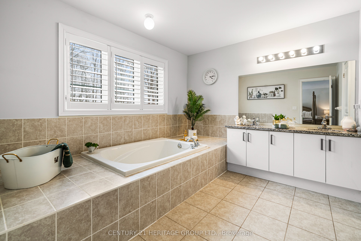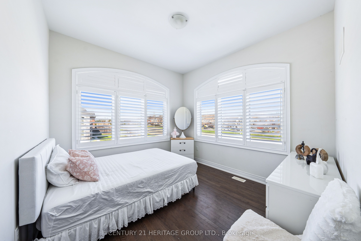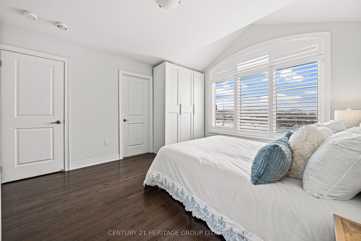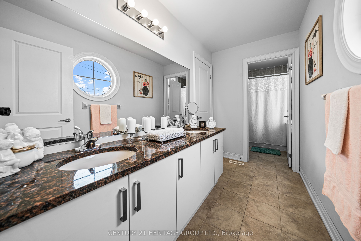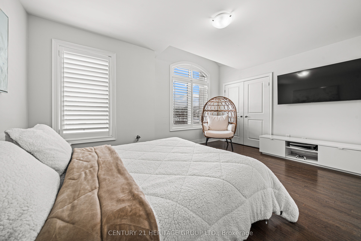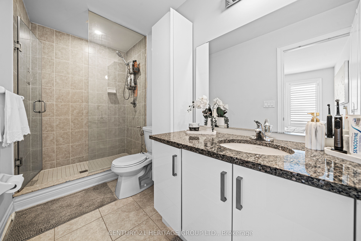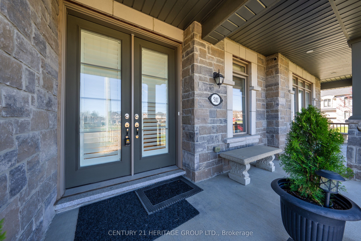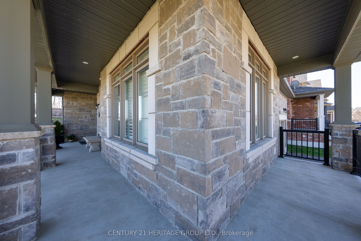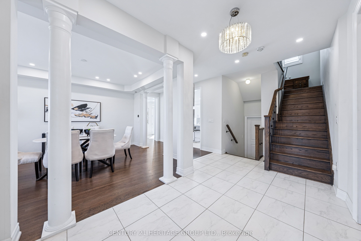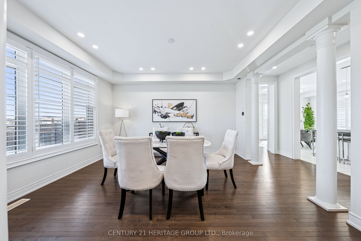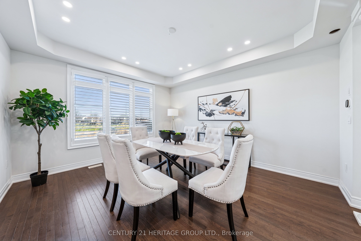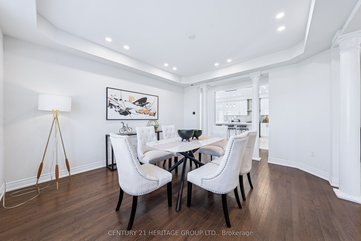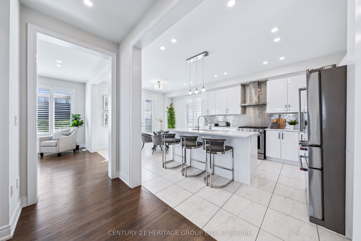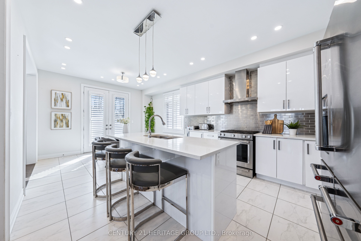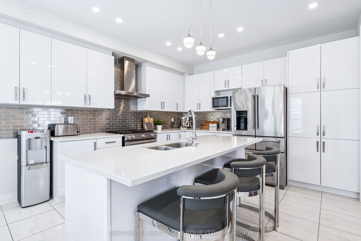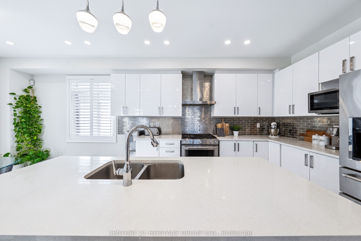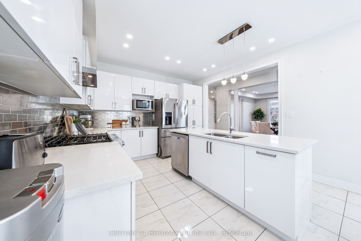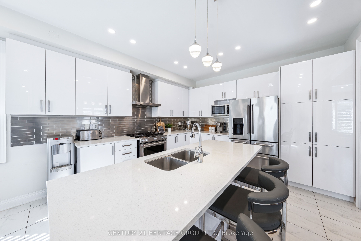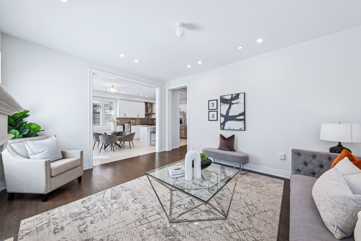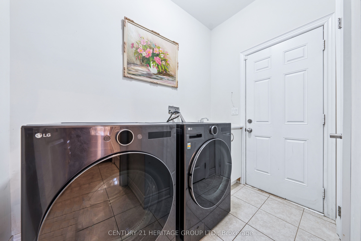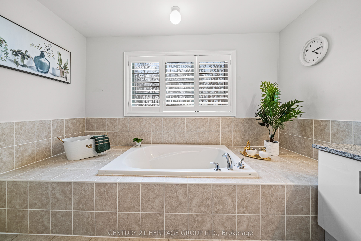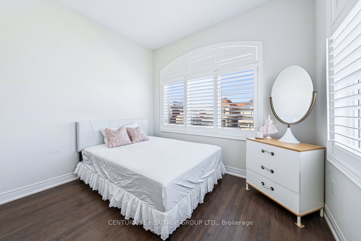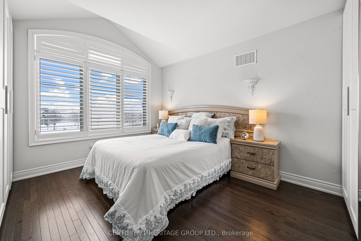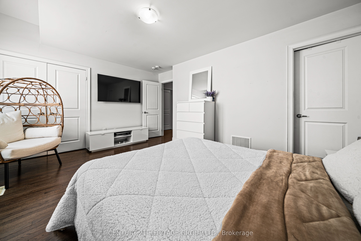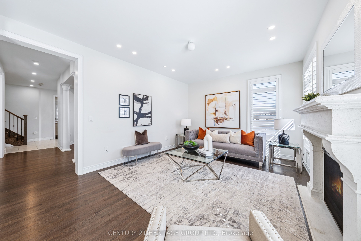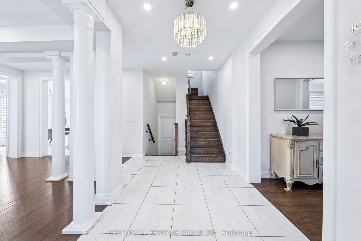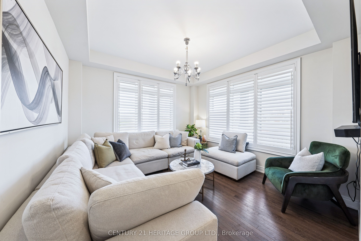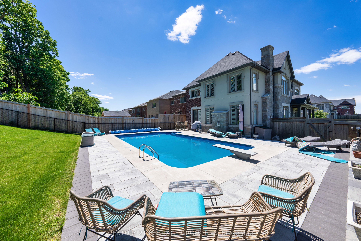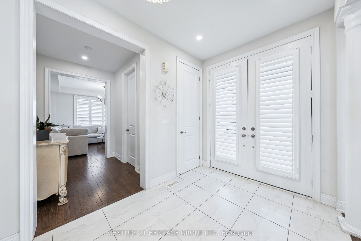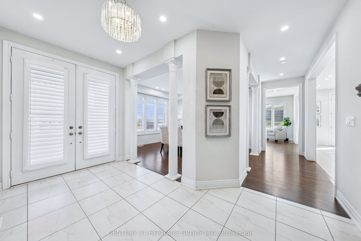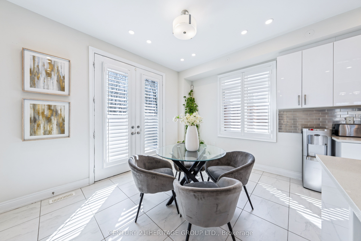
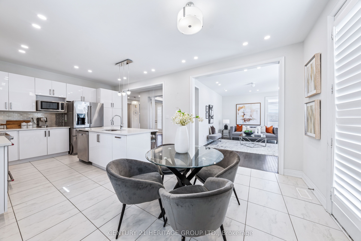
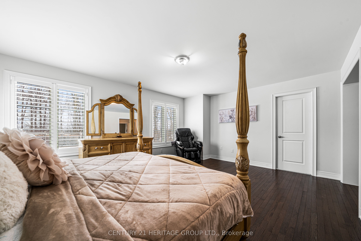
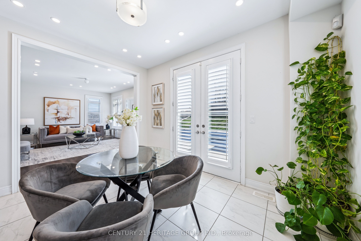
Selling
501 Mcgregor Farm Trail, Newmarket, ON L3X 0H7
$1,650,000
Description
Welcome to your Dream Home in the Prestigious Glenway Estates! This Stunning 4-bedroom, 4-bathroom residence sits on a premium 150-ft deep, Sun-Drenched Corner Lot featuring an oversized 18 x 36 Inground Pool backing onto a serene Wooded Area for added privacy * Home offers almost 3,000 sq ft of Elegant Living Space above grade * Step through an impressive 8-ft Double Door entry into a spacious Foyer, where you'll immediately notice the elegant hardwood flooring, smooth ceilings, upgraded lighting, Pot lights, and custom California Shutters * The Contemporary Kitchen is a Chefs Delight, featuring Glossy Cabinetry, Quartz Countertops, Premium Stainless Steel Appliances * The Sunlit Breakfast Area offers a seamless Walk-Out to the Private Backyard perfect for morning coffee or entertaining * The inviting Family Room centers around a cozy Gas Fireplace, creating the perfect atmosphere for relaxing evenings * Upstairs, the Expansive Primary Suite is a true retreat with an oversized Walk-in Closet and a spa-inspired 5-Piece Ensuite complete with a frameless glass shower, deep soaker tub, and double granite vanity * All secondary Bedrooms are generously sized, with one offering a private 3-piece ensuite and two sharing a 5-piece Jack and-Jill bathroom * Outside, enjoy your own Backyard Oasis featuring an oversized 18 x 36 Inground Pool perfect for summer fun and entertaining * An unbeatable location close to Upper Canada Mall, parks, ravines, trails, top-rated schools, and so much more * Don't miss this rare opportunity to own a truly exceptional home in one of Newmarket's most sought-after communities!
Overview
MLS ID:
N12147923
Type:
Detached
Bedrooms:
4
Bathrooms:
4
Square:
2,750 m²
Price:
$1,650,000
PropertyType:
Residential Freehold
TransactionType:
For Sale
BuildingAreaUnits:
Square Feet
Cooling:
Central Air
Heating:
Forced Air
ParkingFeatures:
Attached
YearBuilt:
Unknown
TaxAnnualAmount:
7822.64
PossessionDetails:
TBD
🏠 Room Details
| # | Room Type | Level | Length (m) | Width (m) | Feature 1 | Feature 2 | Feature 3 |
|---|---|---|---|---|---|---|---|
| 1 | Kitchen | Main | 3.82 | 6.7 | Eat-in Kitchen | W/O To Patio | Quartz Counter |
| 2 | Dining Room | Main | 3.94 | 4.54 | Hardwood Floor | Pot Lights | Large Window |
| 3 | Living Room | Main | 3.74 | 3.7 | Hardwood Floor | Coffered Ceiling(s) | California Shutters |
| 4 | Family Room | Main | 3.81 | 5.2 | Hardwood Floor | Gas Fireplace | Pot Lights |
| 5 | Primary Bedroom | Second | 6.8 | 5.6 | Hardwood Floor | 5 Pc Ensuite | Walk-In Closet(s) |
| 6 | Bedroom 2 | Second | 3.8 | 4.42 | Hardwood Floor | Closet | Large Window |
| 7 | Bedroom 3 | Second | 6.61 | 3.41 | Hardwood Floor | Closet | Large Window |
| 8 | Bedroom 4 | Second | 4.81 | 3.8 | Hardwood Floor | Closet | Large Window |
Map
-
AddressNewmarket
Featured properties

