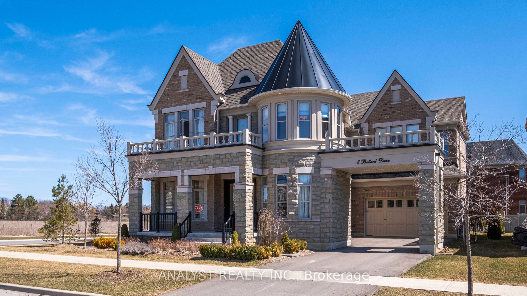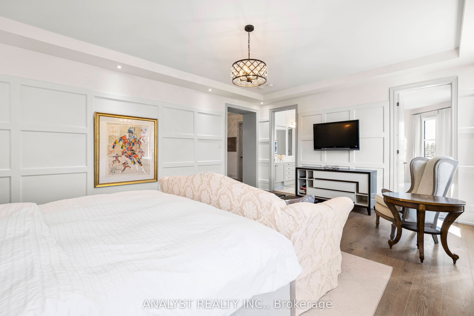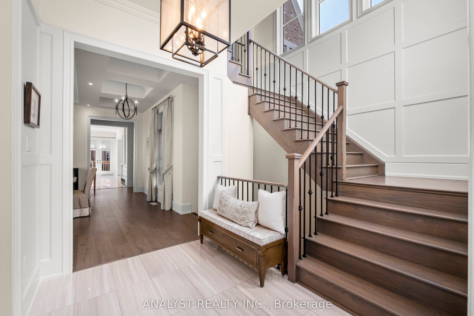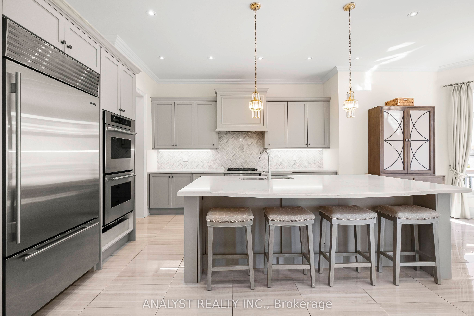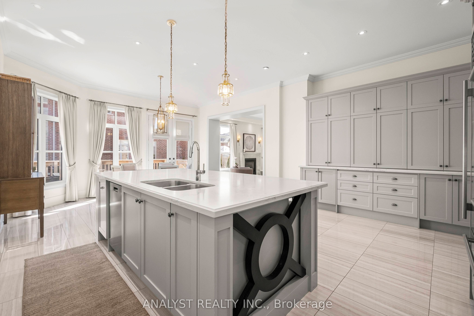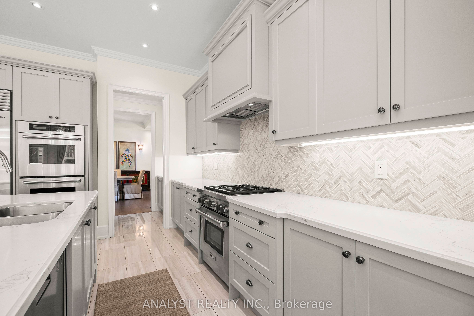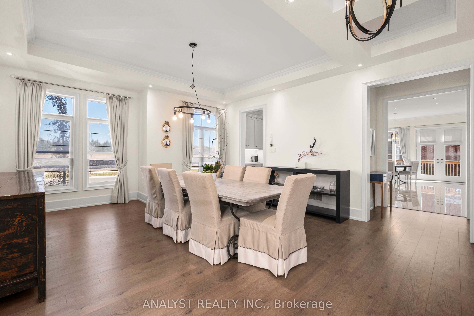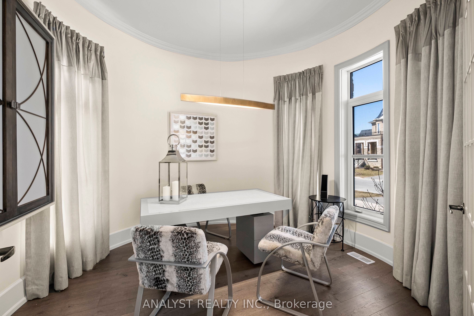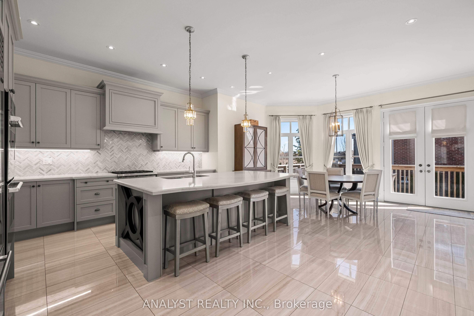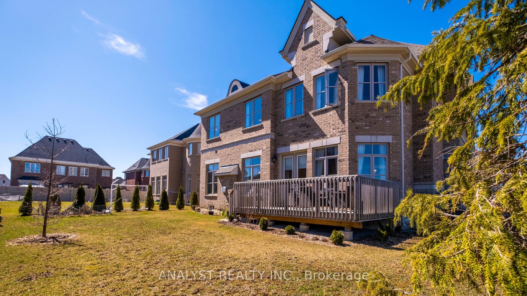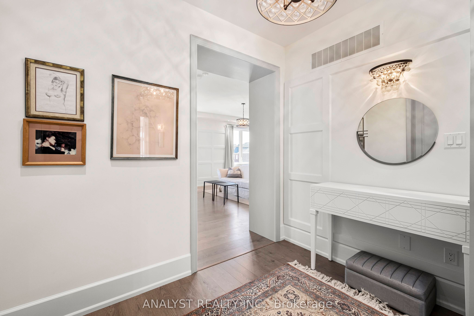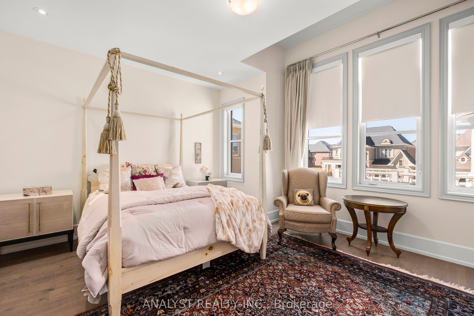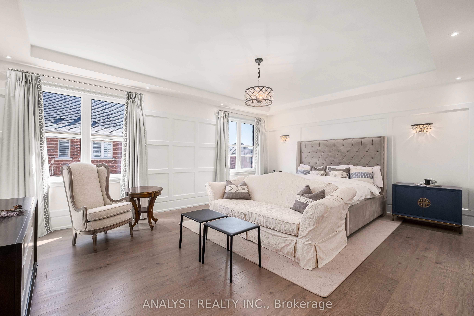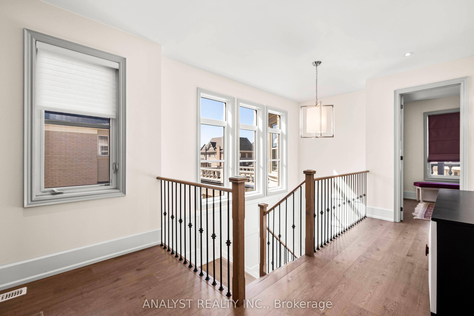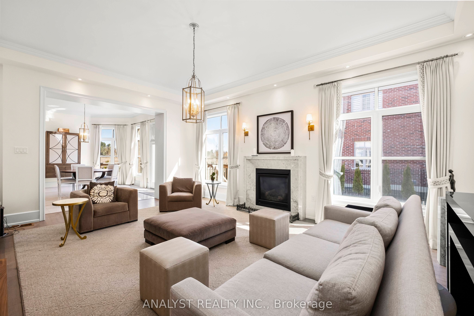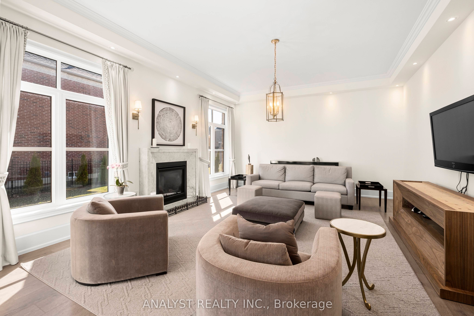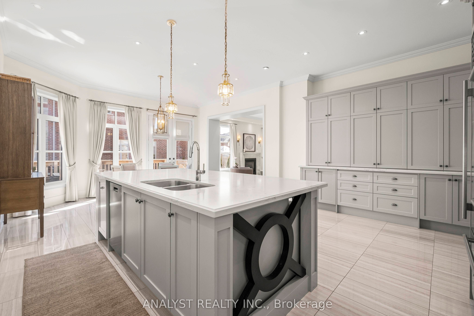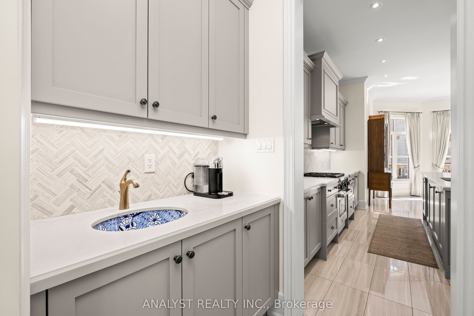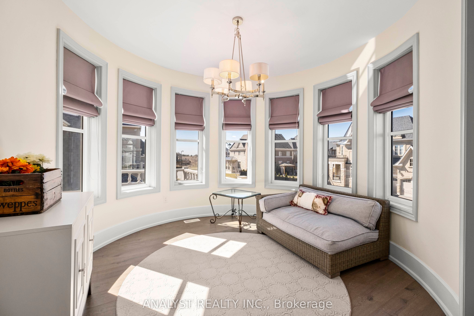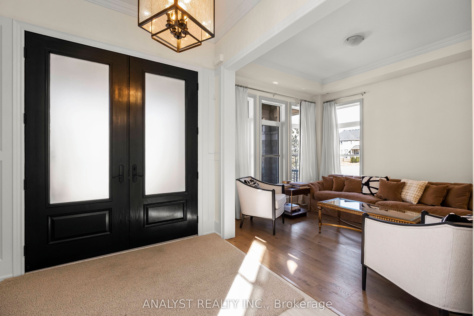
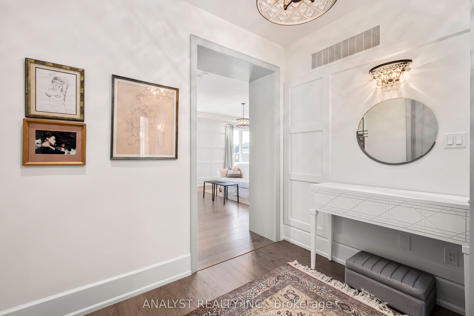
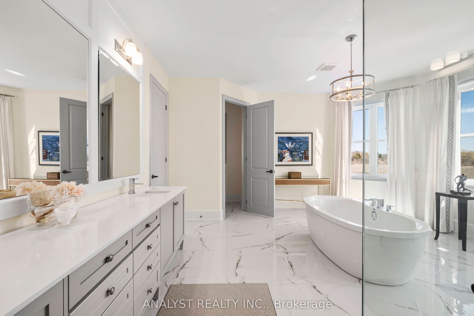
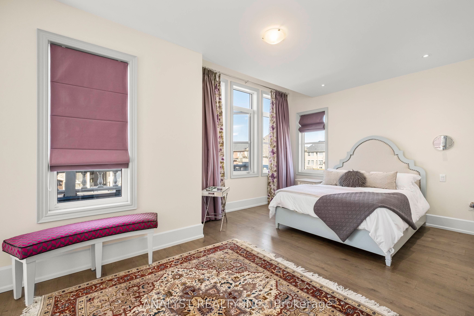
Selling
5 Ballard Drive, King, ON L7B 0N9
$2,400,000
Description
Welcome to this luxurious 4672 sq. ft. fully renovated home, beautifully situated in the prestigious Gates of Nobleton community by Tribute Homes. This remarkable residence is designed for the discerning buyer, offering an expansive layout with custom finishes and a sophisticated ambiance throughout.As you step inside, the grandeur of 10-foot ceilings on the main floor, complemented by 9-foot ceilings on both the second floor and the impressive 2,188 sq. ft. unfinished basement, immediately draws you in. The homes oversized gourmet kitchen serves as a centerpiece, featuring a large eat-in island with quartz countertops, perfect for family gatherings or casual dining. Culinary enthusiasts will appreciate the fully upgraded kitchen equipped with a Thermador double wall oven, a Wolf stove range, a Subzero refrigerator, and an expansive walk-in pantry that adds convenience to elegance.The main floors layout exudes elegance and comfort, showcasing a large family room, a formal dining room ideal for entertaining, and a sophisticated living room that sets a warm, inviting tone. Each of the four generously sized bedrooms offers a private retreat, complete with its own walk-in closet and ensuite bathroom, providing unparalleled privacy and comfort for family members and guests alike.This home embodies modern luxury with meticulous attention to detail, creating a blend of elegance and functionality in one of Nobleton's most coveted communities.
Overview
MLS ID:
N12150971
Type:
Detached
Bedrooms:
4
Bathrooms:
5
Square:
4,250 m²
Price:
$2,400,000
PropertyType:
Residential Freehold
TransactionType:
For Sale
BuildingAreaUnits:
Square Feet
Cooling:
Central Air
Heating:
Forced Air
ParkingFeatures:
Attached
YearBuilt:
Unknown
TaxAnnualAmount:
9073
PossessionDetails:
Flexible
🏠 Room Details
| # | Room Type | Level | Length (m) | Width (m) | Feature 1 | Feature 2 | Feature 3 |
|---|---|---|---|---|---|---|---|
| 1 | Great Room | Main | 6.1 | 4.66 | Pot Lights | Hardwood Floor | Gas Fireplace |
| 2 | Living Room | Main | 3.35 | 4.24 | Crown Moulding | Hardwood Floor | Coffered Ceiling(s) |
| 3 | Breakfast | Main | 4.89 | 3.96 | Overlooks Family | Family Size Kitchen | Large Window |
| 4 | Dining Room | Main | 5.55 | 4.88 | Crown Moulding | Hardwood Floor | Coffered Ceiling(s) |
| 5 | Library | Main | 3.35 | 3.5 | French Doors | Hardwood Floor | Large Window |
| 6 | Primary Bedroom | Second | 6.1 | 4.72 | 5 Pc Ensuite | Hardwood Floor | Closet Organizers |
| 7 | Bedroom 2 | Second | 4.57 | 4.2 | 4 Pc Ensuite | Hardwood Floor | Walk-In Closet(s) |
| 8 | Bedroom 3 | Second | 5.67 | 4.24 | 4 Pc Ensuite | Hardwood Floor | Walk-In Closet(s) |
| 9 | Bedroom 4 | Second | 4.18 | 4.11 | 4 Pc Ensuite | Hardwood Floor | Walk-In Closet(s) |
Map
-
AddressKing
Featured properties

