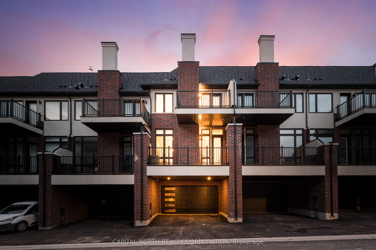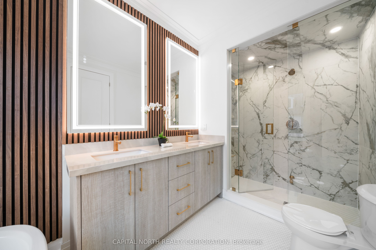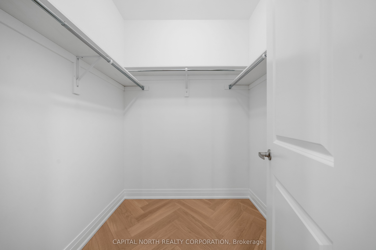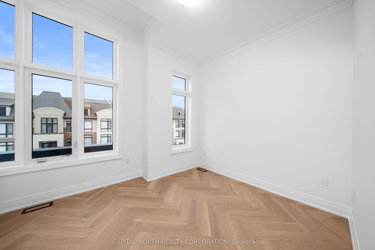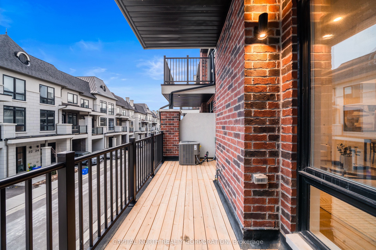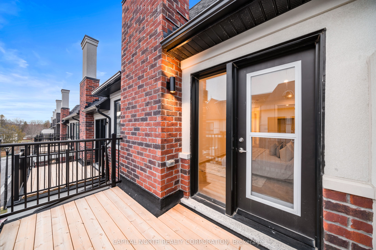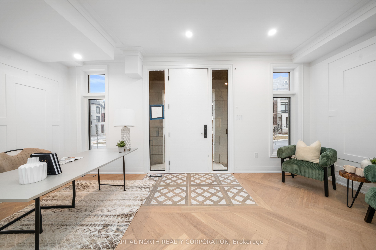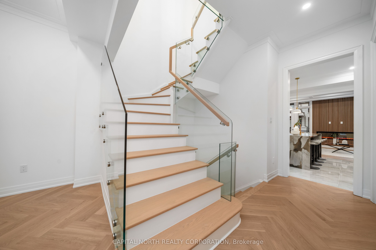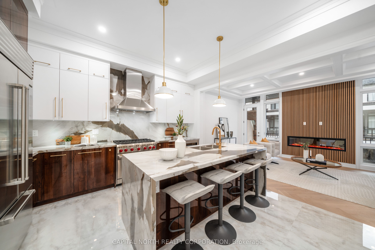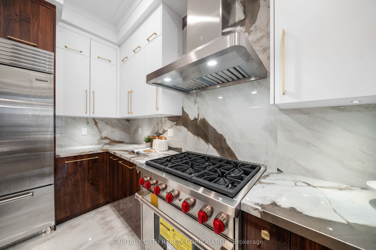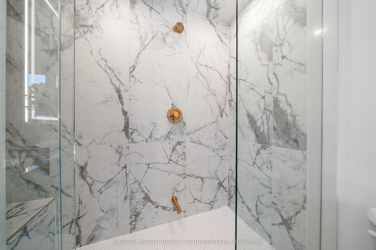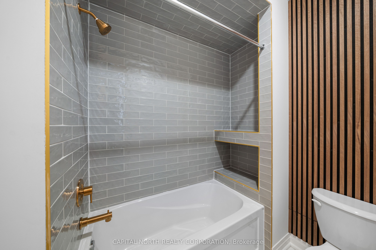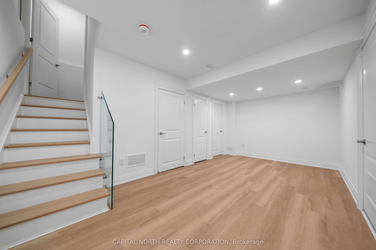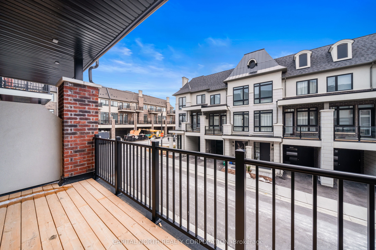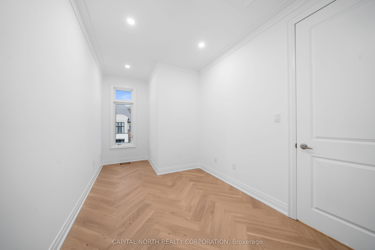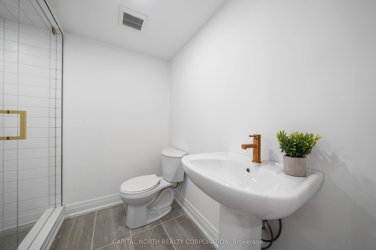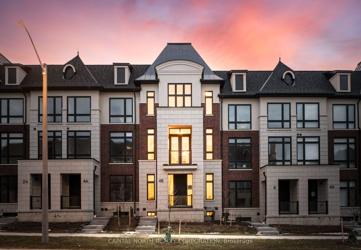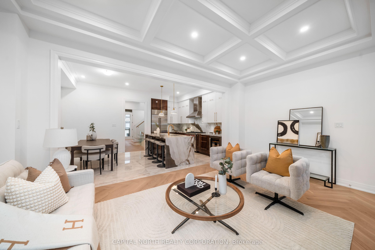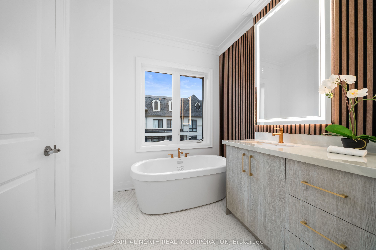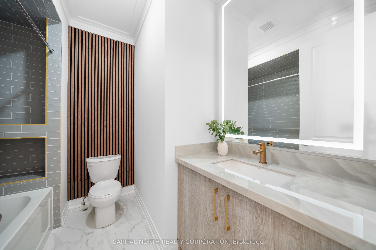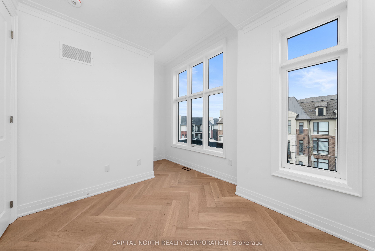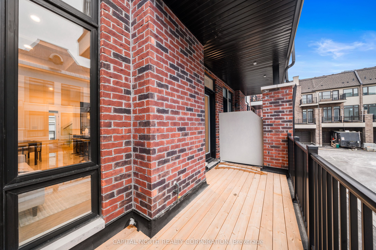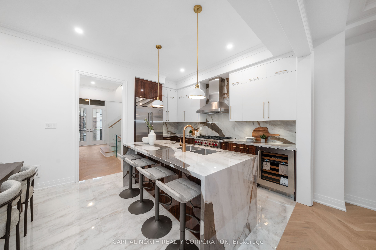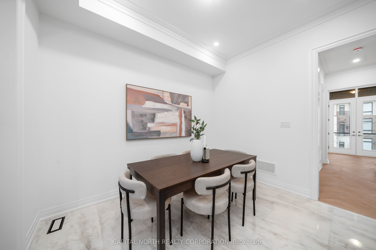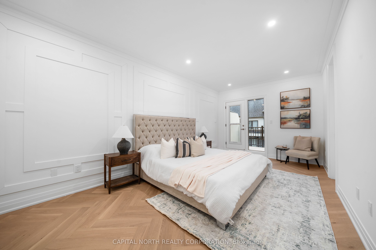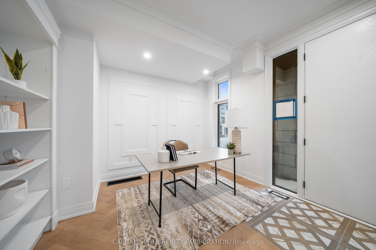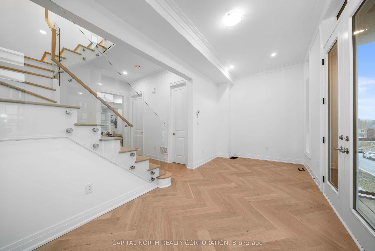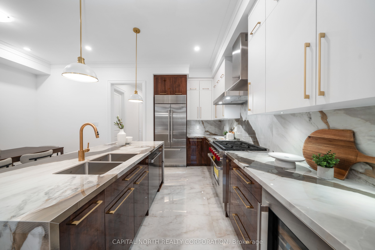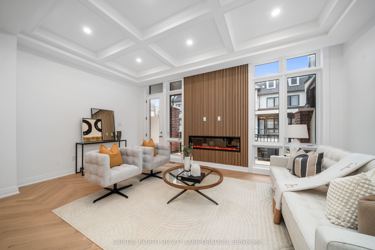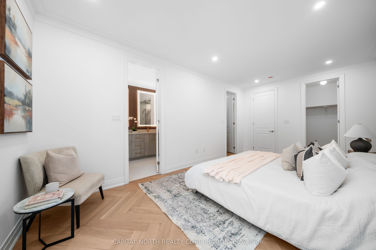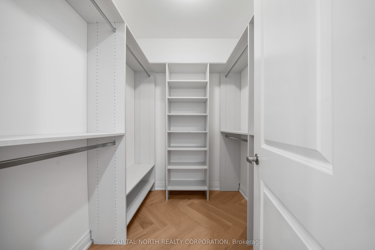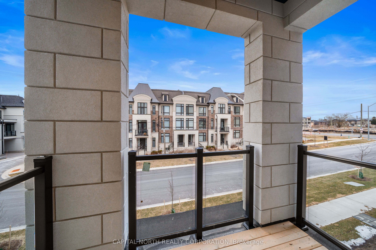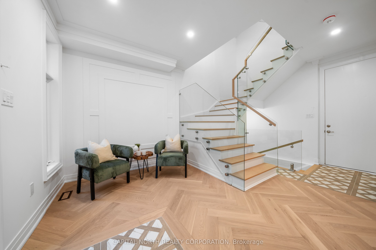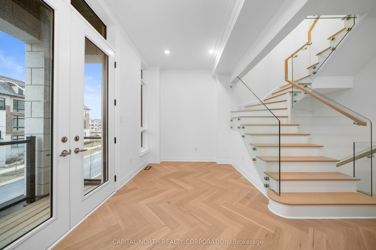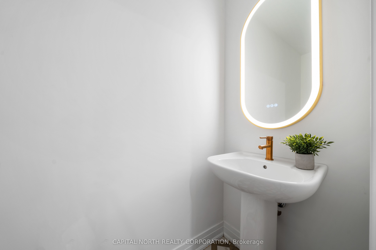
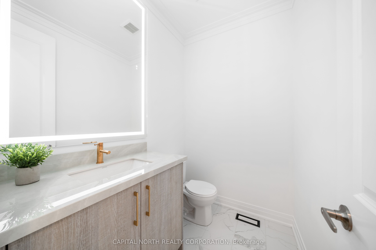
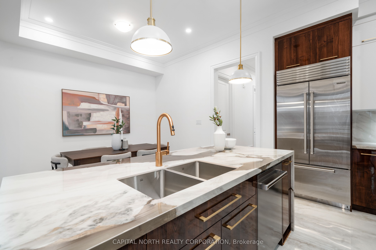
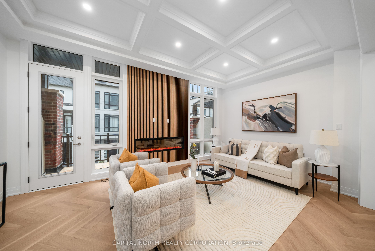
Selling
4B McCachen Street, Richmond Hill, ON L4E 1L4
$1,697,850
Description
Welcome To 4B Mccachen Street, A Stunning 2,500 Sq. Ft. Luxury Home Designed For Those Who Appreciate Refined Craftsmanship And Modern Elegance. This Residence Boasts Herringbone Hardwood Floors, Imported Italian 24" X 48" Tiles and 8' Doors Throughout For A Grand Aesthetic. The Custom Kitchen Features Bookmatched Woodgrain Cabinetry, Brushed Gold Hardware, Extended Upper Cabinets, Soft-Close Drawers, Built-In Spice Racks And Is Equipped With Sub-Zero & Wolf Appliances. Imported Italian Countertops, A Waterfall Island And A Full-Height Backsplash Add A Sleek Touch. The Family Room's Waffle Ceiling, Feature Wall And 60 Linear Fireplace Create A Warm Yet Sophisticated Ambiance, Complemented By Crown Moulding And Wainscoting Throughout. Bathrooms Are Outfitted With Imported Brushed Gold Plumbing Fixtures, Backlit LED Mirrors And Designer Finishes. Over 100 Pot Lights And Elegant Pendant Lighting Enhance The Homes Ambiance. The Finished Basement Offers Additional Living Space, While A Control 4 Smart Home System With Ring Doorbell Ensures Convenience And Security. The Primary Suite Features A Custom Closet Organizer, Making Every Detail Of This Home Both Stylish And Functional.
Overview
MLS ID:
N12082025
Type:
Att/Row/Townhouse
Bedrooms:
3
Bathrooms:
5
Square:
2,250 m²
Price:
$1,697,850
PropertyType:
Residential Freehold
TransactionType:
For Sale
BuildingAreaUnits:
Square Feet
Cooling:
Central Air
Heating:
Forced Air
ParkingFeatures:
Built-In
YearBuilt:
New
TaxAnnualAmount:
4500
PossessionDetails:
30 Days
🏠 Room Details
| # | Room Type | Level | Length (m) | Width (m) | Feature 1 | Feature 2 | Feature 3 |
|---|---|---|---|---|---|---|---|
| 1 | Recreation | Ground | 5.59 | 2.74 | Hardwood Floor | — | — |
| 2 | Living Room | Second | 5.59 | 2.59 | Hardwood Floor | Combined w/Dining | W/O To Balcony |
| 3 | Dining Room | Second | 5.59 | 2.59 | Hardwood Floor | — | — |
| 4 | Kitchen | Second | 2.44 | 4.22 | Centre Island | — | — |
| 5 | Breakfast | Second | 3.2 | 3.48 | — | — | — |
| 6 | Family Room | Second | 5.59 | 3.51 | Coffered Ceiling(s) | Electric Fireplace | W/O To Balcony |
| 7 | Primary Bedroom | Third | 3.28 | 5.94 | 5 Pc Ensuite | His and Hers Closets | W/O To Balcony |
| 8 | Bedroom 2 | Third | 2.49 | 3.05 | Hardwood Floor | Closet | Window |
| 9 | Bedroom 3 | Third | 3 | 2.64 | Hardwood Floor | Closet | Window |
Map
-
AddressRichmond Hill
Featured properties

