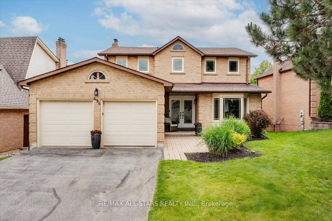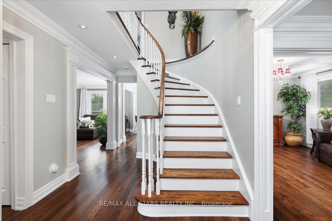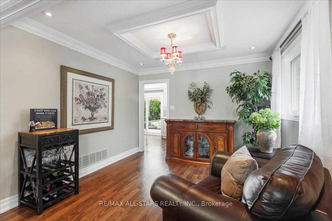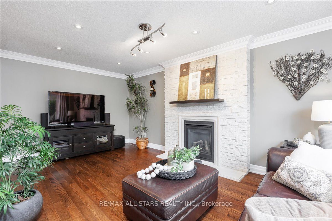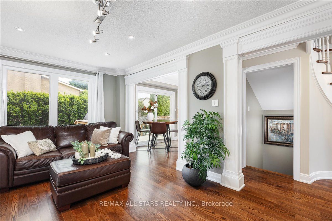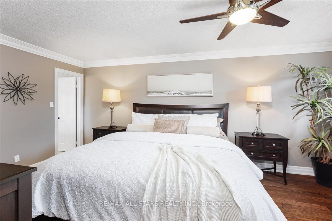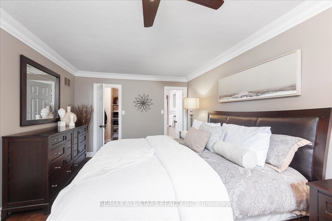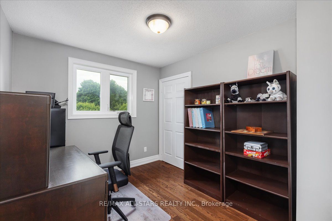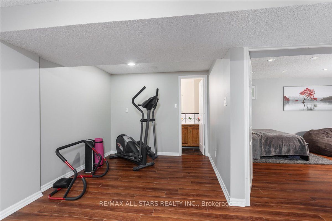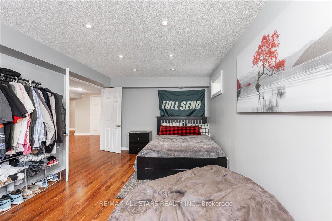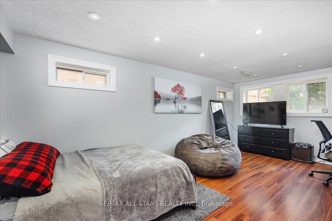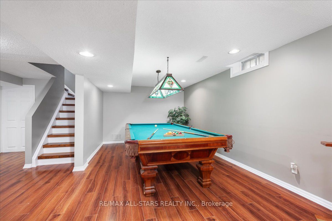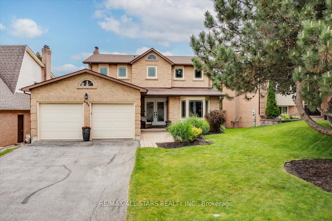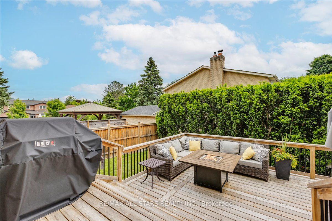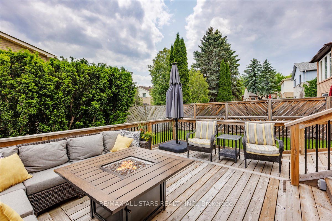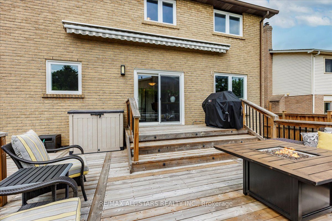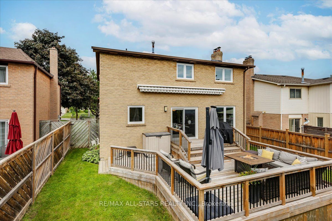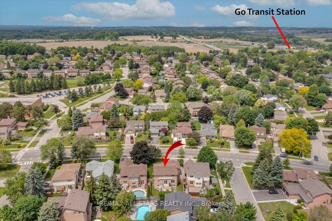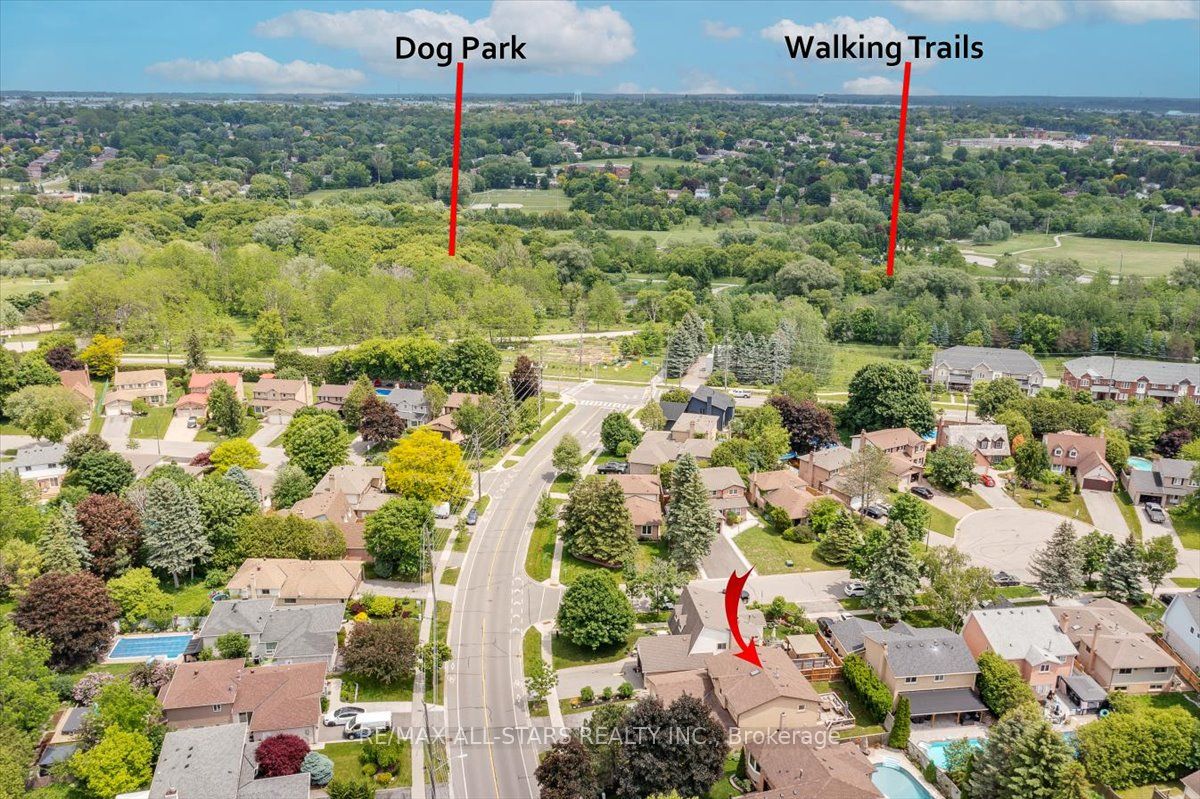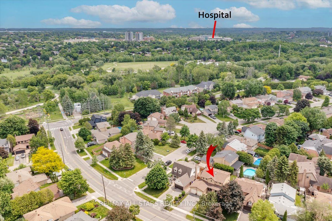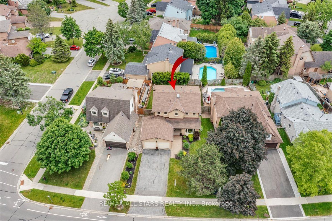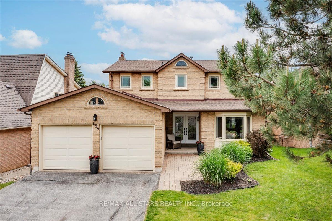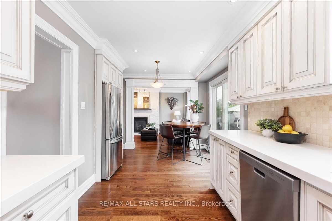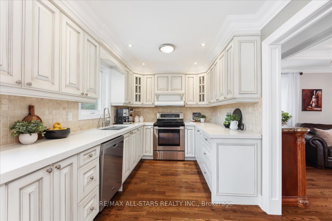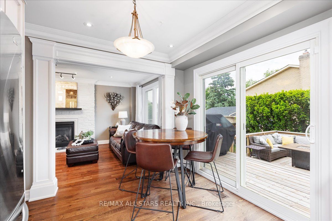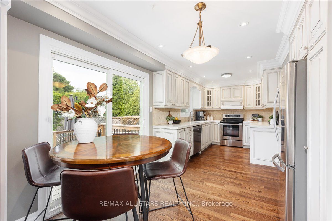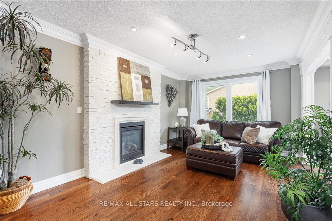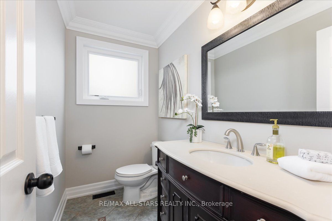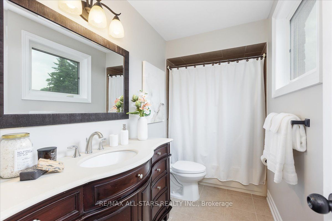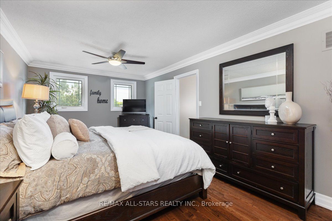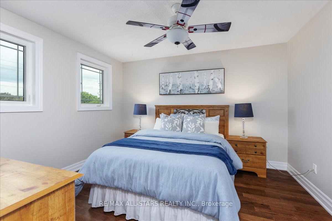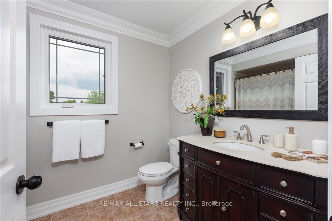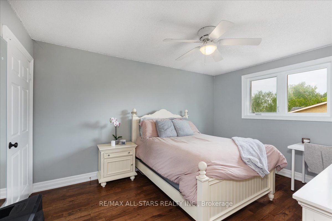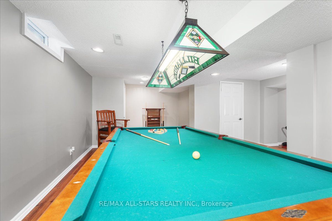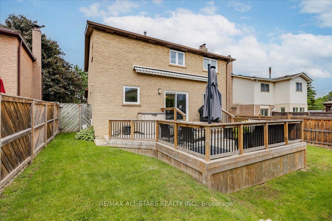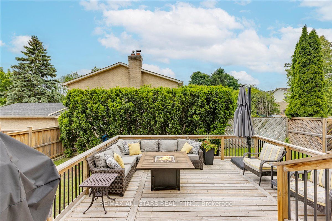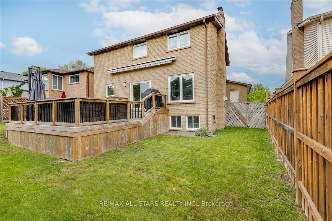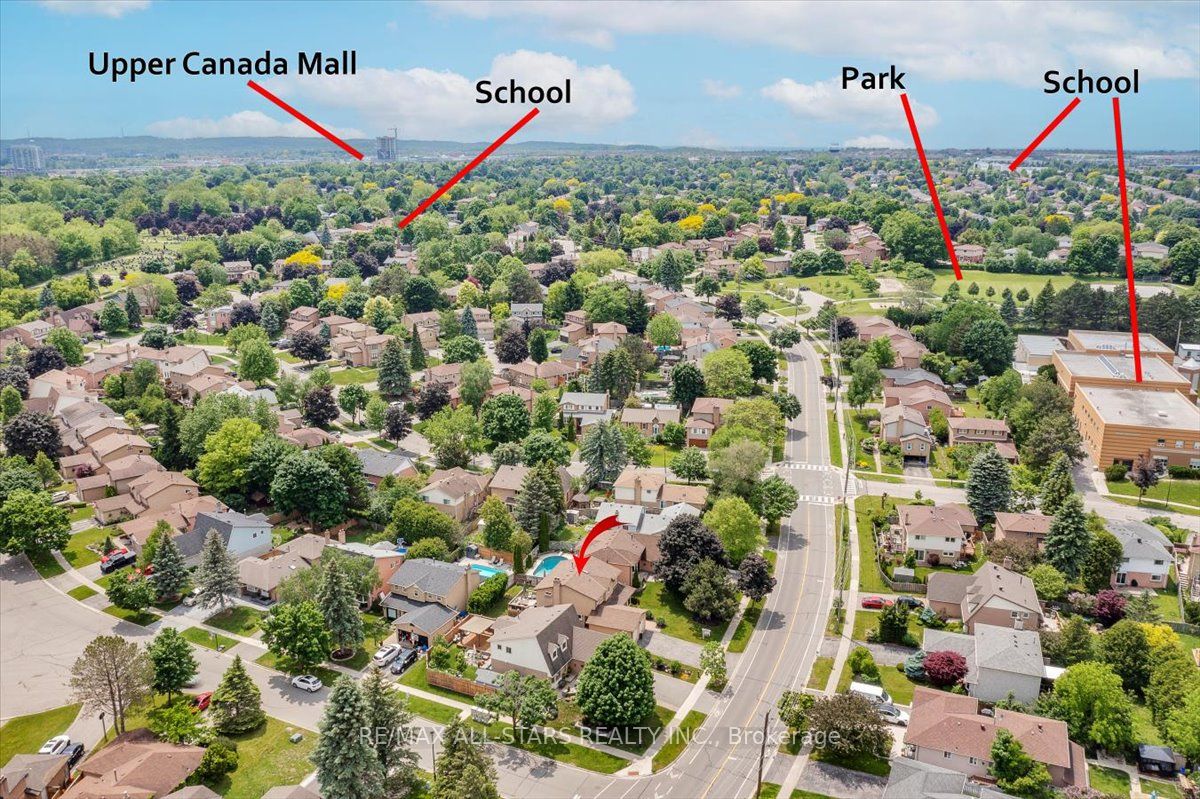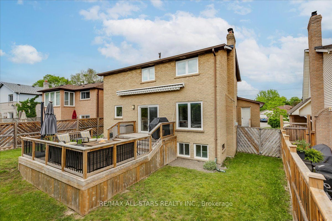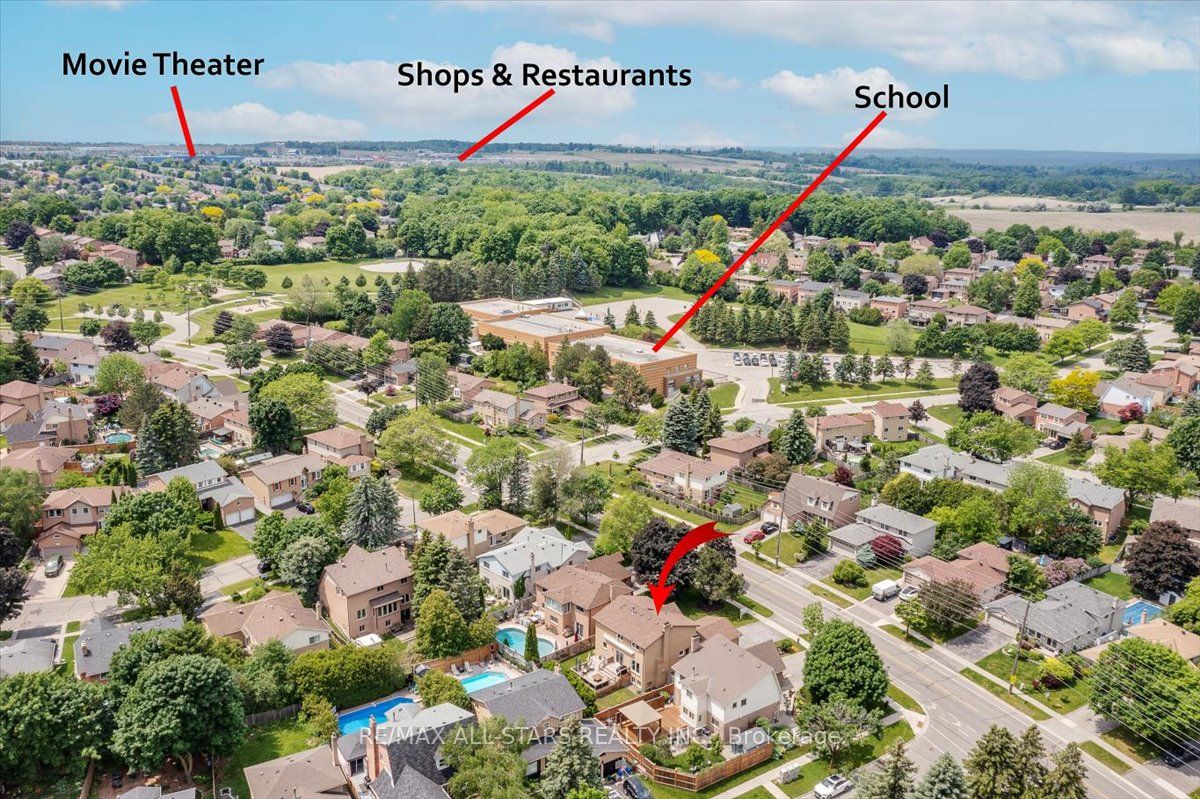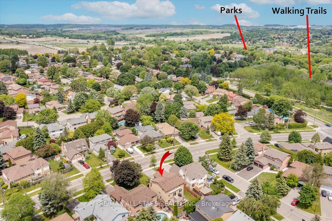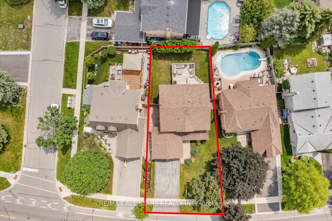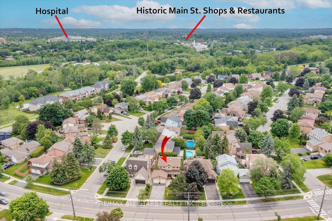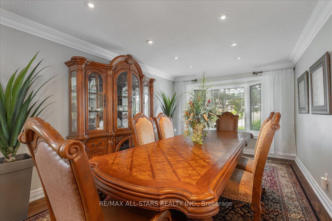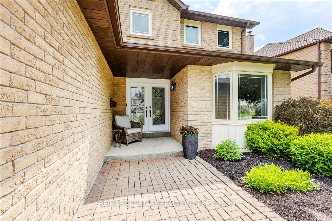
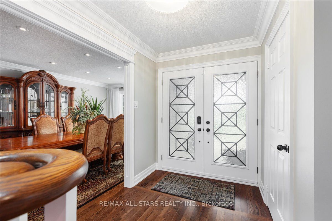
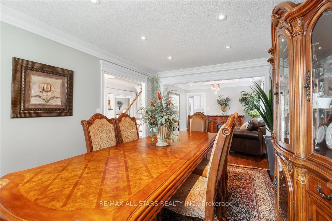
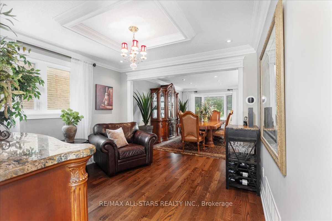
Selling
494 London Road, Newmarket, ON L3Y 6H2
$1,199,000
Description
Welcome to 494 London Road! This all brick, two-storey, stunning home provides the best of both worlds. The convenience of location in a well established, high demand neighbourhood, close to every amenity you could need or want, yet the house has charm and character making it warm and inviting as though youre off the beaten path. From gleaming hardwood floors throughout, to crown moulding, coffered ceilings and pot lights from top to bottom. Walking through the house you will have a sense of warmth and comfort, this home is very much loved and well maintained with more recent upgrades including fresh paint and A/C in 2025, the roof, back deck and fence all within the last eight years. The basement has a wonderful space for family hangouts or for the kids to play, yet has an additional large bedroom, 2-piece Bathroom, storage area and cold cellar for added convenience. For your enjoyment, there are walking trails close by and the Historic Main Street! Dont miss the opportunity to call this place your home!
Overview
MLS ID:
N12212727
Type:
Detached
Bedrooms:
5
Bathrooms:
4
Square:
2,250 m²
Price:
$1,199,000
PropertyType:
Residential Freehold
TransactionType:
For Sale
BuildingAreaUnits:
Square Feet
Cooling:
Central Air
Heating:
Forced Air
ParkingFeatures:
Attached
YearBuilt:
31-50
TaxAnnualAmount:
5093.72
PossessionDetails:
TBD
🏠 Room Details
| # | Room Type | Level | Length (m) | Width (m) | Feature 1 | Feature 2 | Feature 3 |
|---|---|---|---|---|---|---|---|
| 1 | Dining Room | Main | 3.38 | 3.26 | Hardwood Floor | Window | Coffered Ceiling(s) |
| 2 | Living Room | Main | 4.9 | 3.37 | Hardwood Floor | Pot Lights | Bay Window |
| 3 | Kitchen | Main | 6.15 | 2.58 | Hardwood Floor | W/O To Patio | Quartz Counter |
| 4 | Family Room | Main | 5.64 | 3.33 | Hardwood Floor | Gas Fireplace | Pot Lights |
| 5 | Bedroom 2 | Second | 4.24 | 3.33 | Ceiling Fan(s) | Window | Closet |
| 6 | Bedroom 3 | Second | 3.75 | 3.32 | Ceiling Fan(s) | Window | Closet |
| 7 | Bedroom 4 | Second | 2.7 | 3.14 | Hardwood Floor | Window | Closet |
| 8 | Bedroom 5 | Basement | 5.73 | 3.19 | Laminate | Large Window | — |
| 9 | Game Room | Basement | 7.11 | 3.23 | Laminate | Window | — |
| 10 | Cold Room/Cantina | Basement | 2.31 | 1.83 | — | — | — |
| 11 | Exercise Room | Basement | 2.64 | 4.98 | Laminate | — | — |
| 12 | Primary Bedroom | Second | 5.57 | 3.36 | Hardwood Floor | Walk-In Closet(s) | 4 Pc Ensuite |
Map
-
AddressNewmarket
Featured properties

