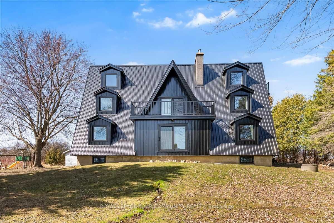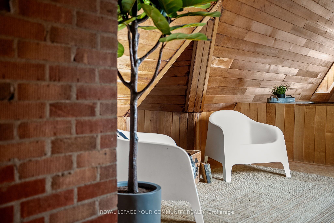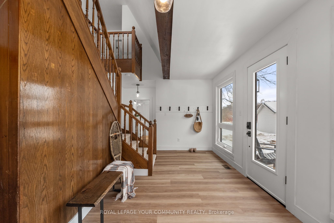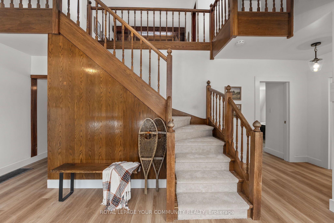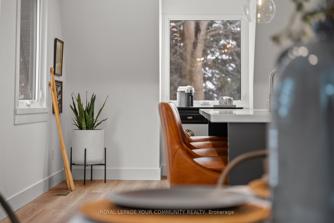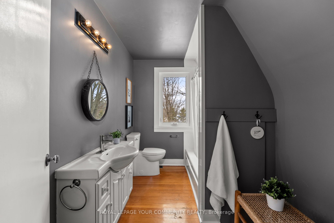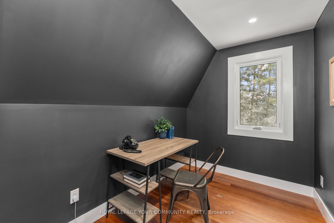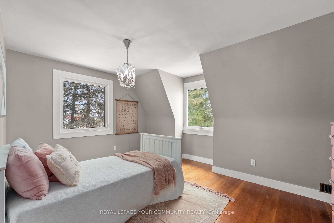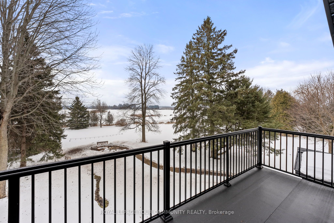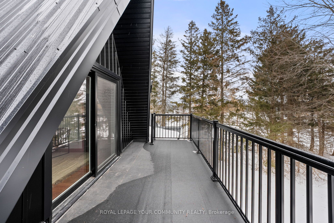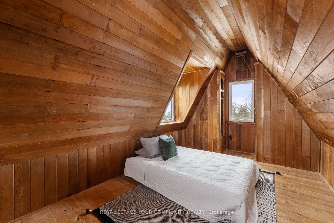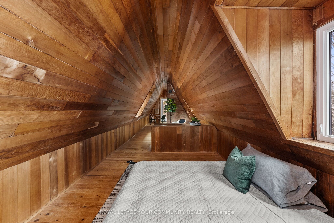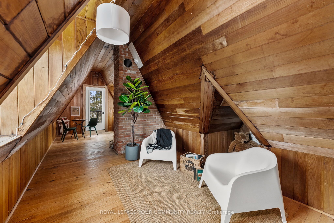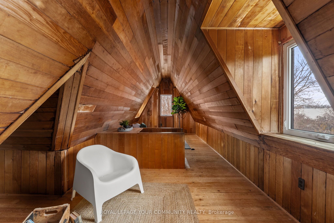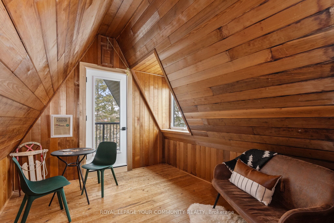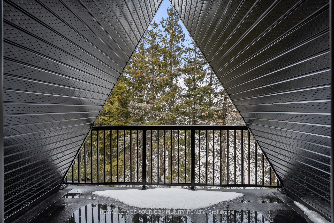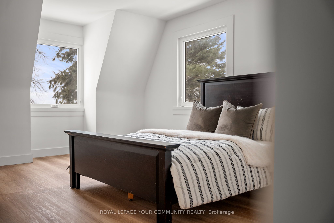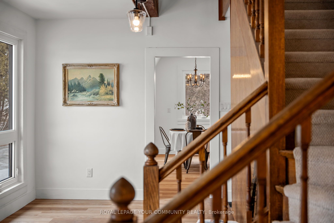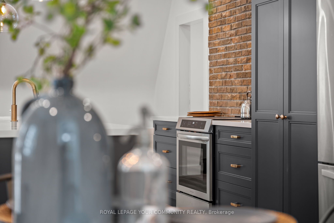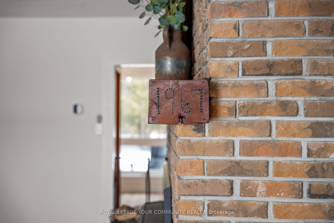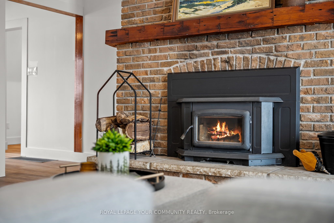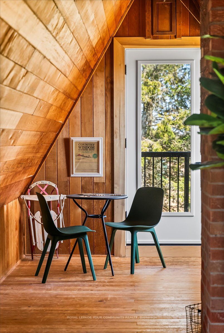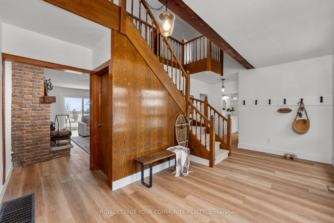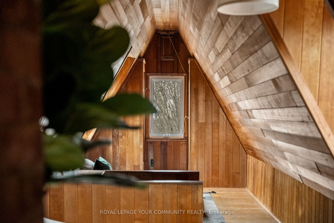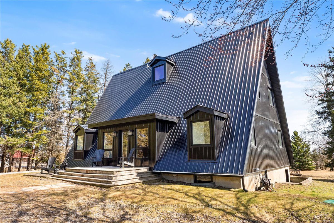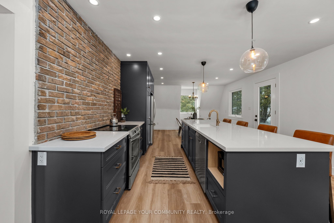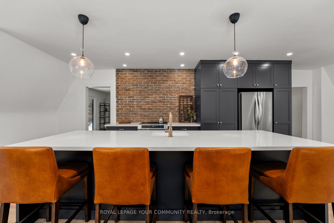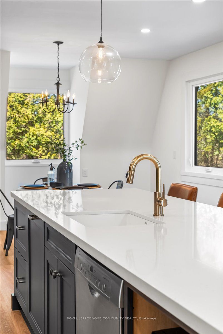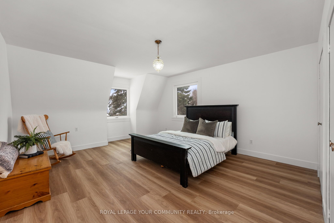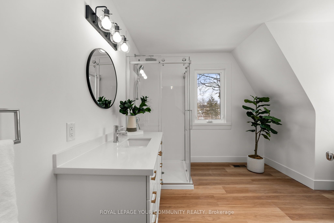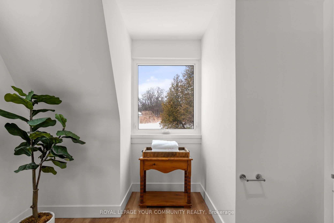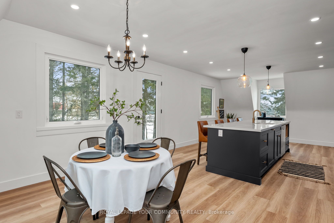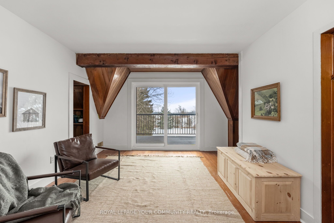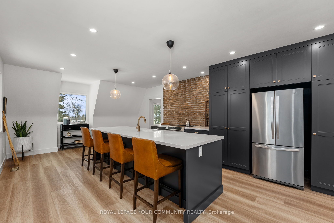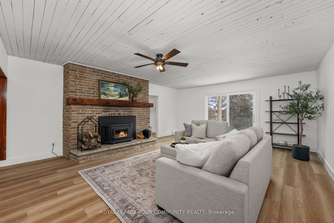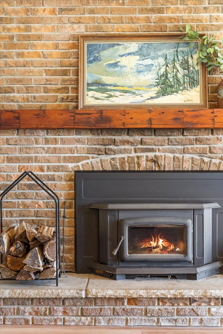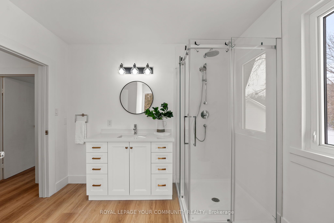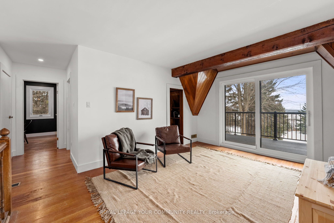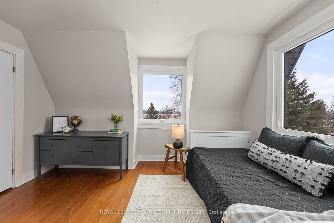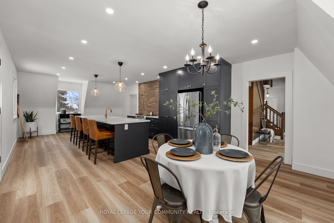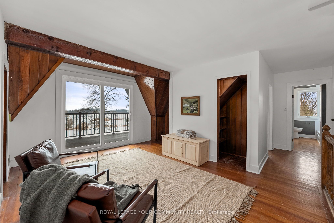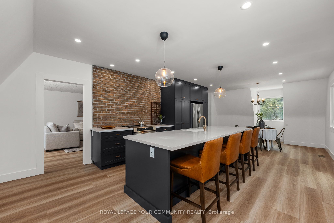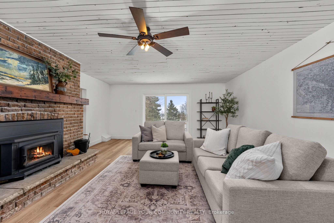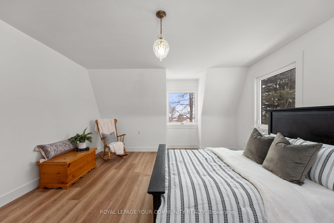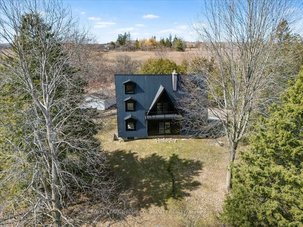
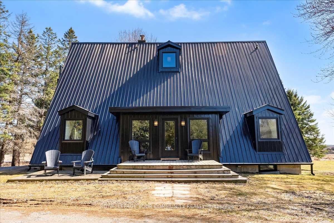
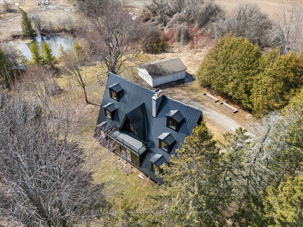
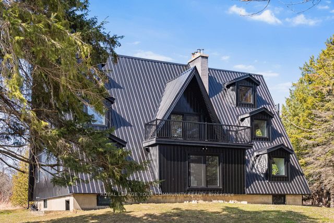
Selling
4890 Lake Ridge Road, Pickering, ON L0B 1A0
$1,699,000
Description
One-of-a-Kind Retreat Tucked away on private acreage; this stunning black A-frame is the epitome of luxury meets cozy simply bursting with rustic charm. Surrounded by pristine farmland and mature evergreens, this architectural statement offers a secluded sanctuary just minutes from everyday conveniences. Step inside to a designer-inspired interior, where high ceilings and oversized windows flood every room with natural light. The living rooms wood-burning fireplace creates the perfect ambiance for intimate gatherings, while the brand-new custom kitchen complete with a statement island and exposed brick accent wall is a dream for both the casual home cook and elegant entertaining. The main-floor primary suite offers ease and comfort, while the second floor boasts two spacious bedrooms, a private office, and a sun-drenched family room with its own balcony the ideal spot for morning coffee or sunset views. Then, just when you think you've seen it all, a hidden staircase leads to a breathtaking finished loft. With dormer windows brimming with character, a private balcony,and stunning views, its the perfect flex space - for a home office, guest suite, kid zone, or tranquil hideaway. A place where modern luxury,meets the warmth of a woodland retreat. Don't miss your chance to own something truly extraordinary, unique, and special in every way. Recent upgrades & improvements include but are not limited to; Metal roof 2023, Furnace 2023, Windows 2022, Kitchen 2025, Primary bath 2025.
Overview
MLS ID:
E12069756
Type:
Detached
Bedrooms:
4
Bathrooms:
2
Square:
2,750 m²
Price:
$1,699,000
PropertyType:
Residential Freehold
TransactionType:
For Sale
BuildingAreaUnits:
Square Feet
Cooling:
None
Heating:
Forced Air
ParkingFeatures:
Detached
YearBuilt:
51-99
TaxAnnualAmount:
8383.74
PossessionDetails:
30-90 days
🏠 Room Details
| # | Room Type | Level | Length (m) | Width (m) | Feature 1 | Feature 2 | Feature 3 |
|---|---|---|---|---|---|---|---|
| 1 | Foyer | Main | 6.68 | 3.68 | Walk-In Closet(s) | — | — |
| 2 | Kitchen | Main | 7.16 | 4.5 | Walk-Out | Centre Island | — |
| 3 | Dining Room | Main | 2.73 | 4.5 | Combined w/Kitchen | — | — |
| 4 | Living Room | Main | 6.21 | 5.08 | Fireplace | Walk-Out | — |
| 5 | Primary Bedroom | Main | 5.27 | 4.58 | Double Closet | Large Window | — |
| 6 | Bedroom | Second | 4.5 | 3.84 | Hardwood Floor | — | — |
| 7 | Bedroom | Second | 4.59 | 3.76 | Hardwood Floor | — | — |
| 8 | Office | Second | 2.93 | 2.06 | Hardwood Floor | — | — |
| 9 | Family Room | Second | 8.26 | 6 | Balcony | Hardwood Floor | — |
| 10 | Bedroom | Third | 6.59 | 2.91 | Hardwood Floor | — | — |
| 11 | Sitting | Third | 6.48 | 4.48 | Balcony | Hardwood Floor | — |
Map
-
AddressPickering
Featured properties

