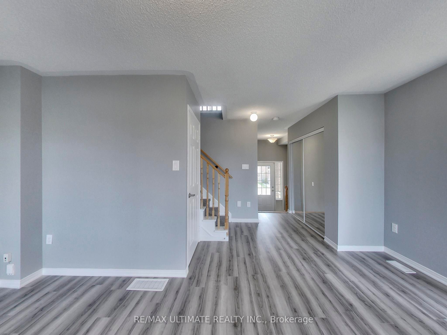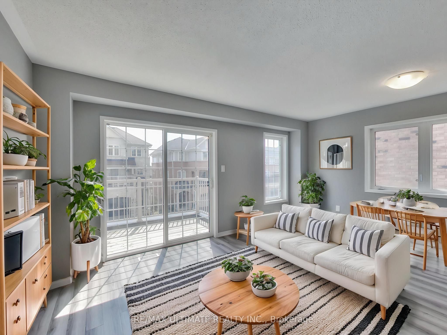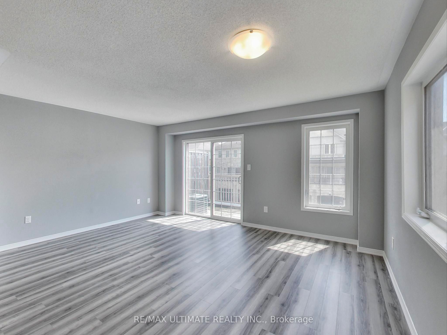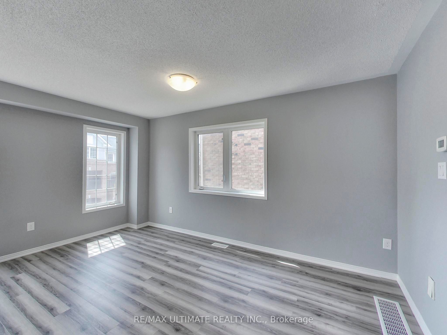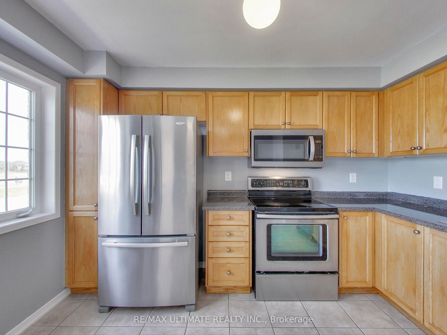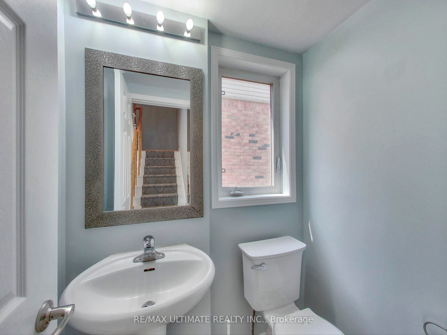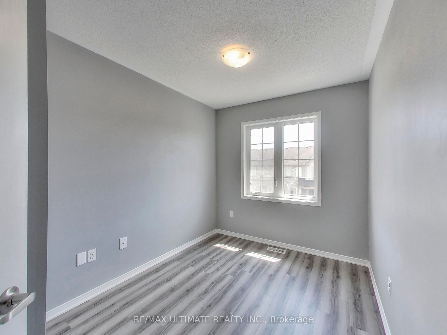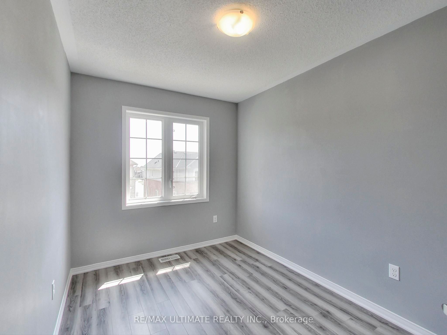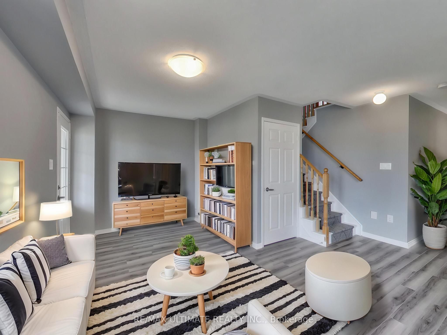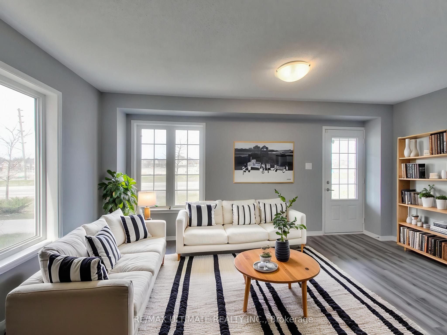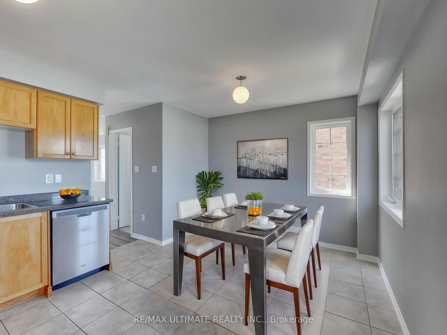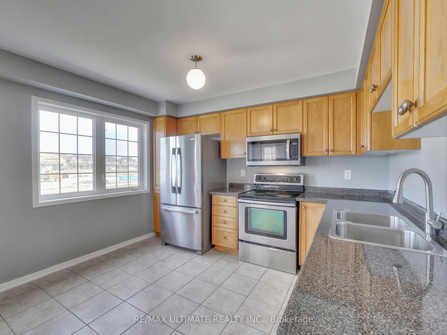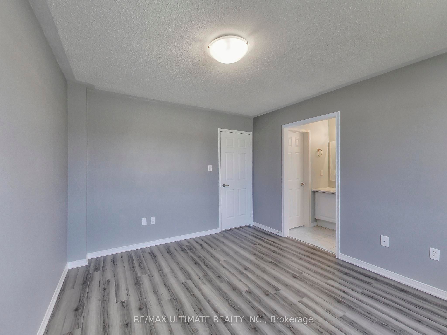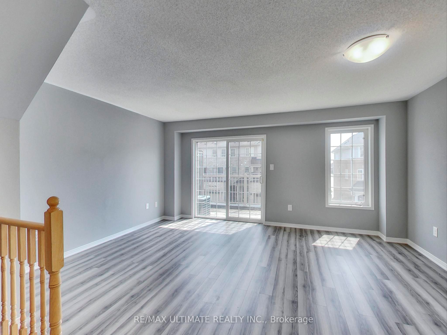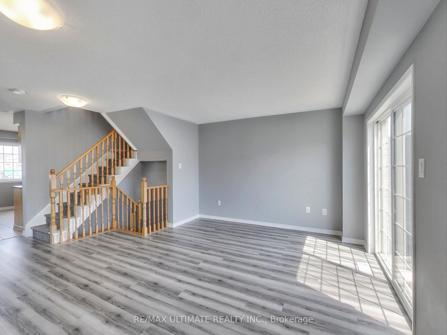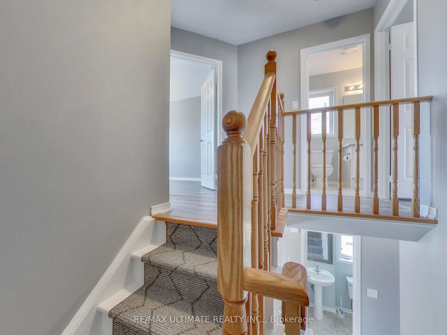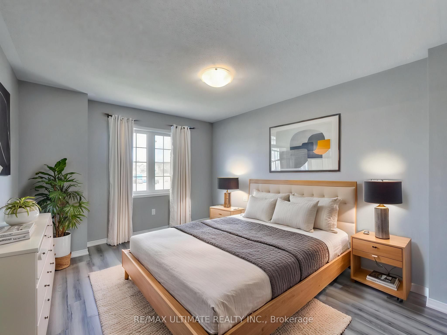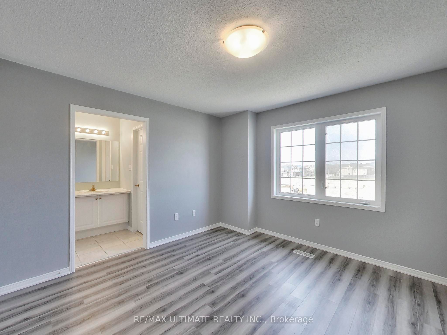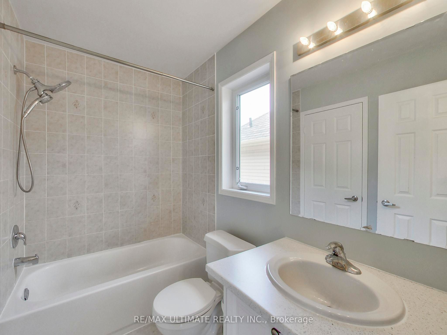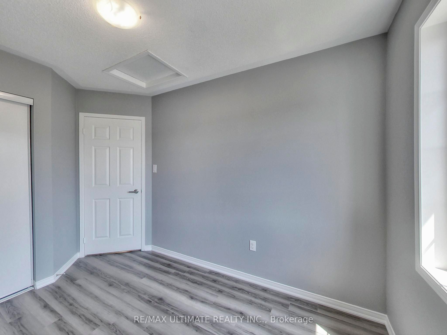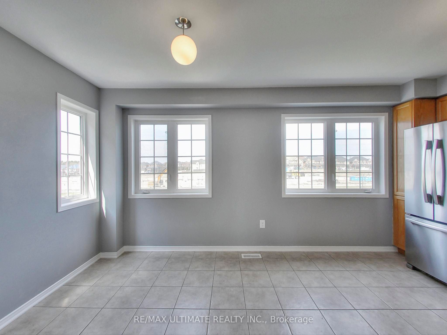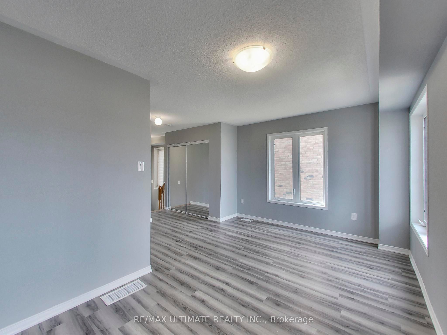
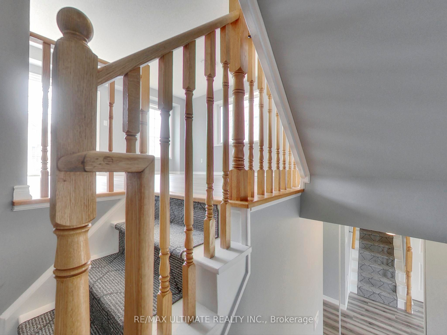
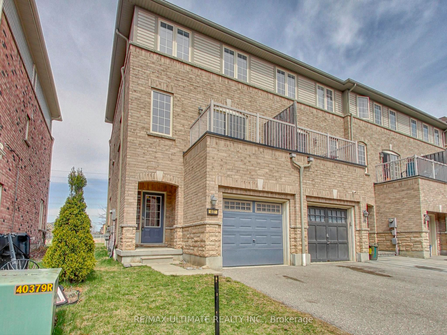
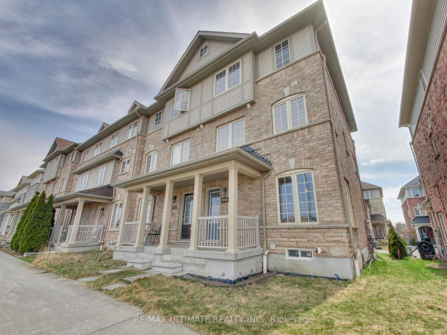
Selling
487 Rossland Road, Ajax, ON L1Z 0K8
$799,900
Description
Fully Renovated 3-Bedroom Freehold End Unit Townhome Feels Like a Semi! Tens of Thousands spent on Recent Renovations - just completed and move-in ready! This bright and spacious home features a modern open-concept living and dining area with a walk-out to a private balcony, perfect for entertaining or relaxing. Enjoy cooking in the freshly updated eat-in kitchen with new countertops, plenty of cabinetry, stainless steel appliances, and a brand new built-in microwave. The entire home is now carpet-free, boasting brand new vinyl flooring throughout, including the removal of old stair carpeting - replaced with refinished wood stairs and a stylish stair runner. Freshly painted from top to bottom, this home offers a clean and inviting feel. The main floor also includes a versatile space ideal for a home office. Upstairs, the primary bedroom retreat features a walk-in closet and ample space to unwind. Located within walking distance to Viola Desmond Public School, Notre Dame Secondary, shopping plazas, Tim Hortons, bus stops, and with easy access to Hwy 401 - this home checks all the boxes!
Overview
MLS ID:
E12087936
Type:
Att/Row/Townhouse
Bedrooms:
3
Bathrooms:
3
Square:
1,300 m²
Price:
$799,900
PropertyType:
Residential Freehold
TransactionType:
For Sale
BuildingAreaUnits:
Square Feet
Cooling:
Central Air
Heating:
Forced Air
ParkingFeatures:
Built-In
YearBuilt:
6-15
TaxAnnualAmount:
4568
PossessionDetails:
Immediate
Map
-
AddressAjax
Featured properties


