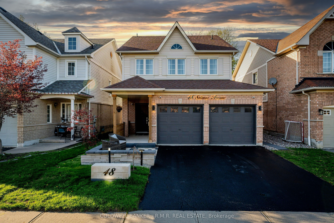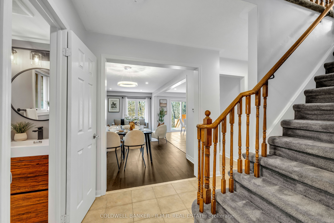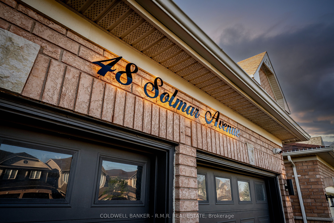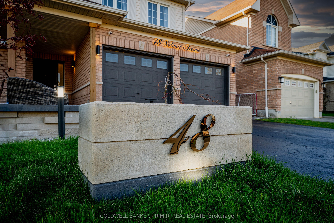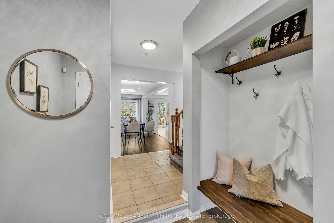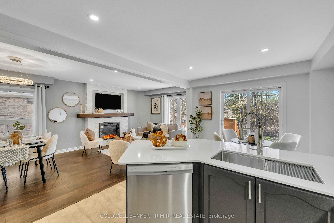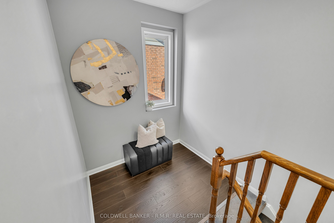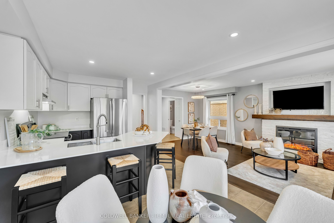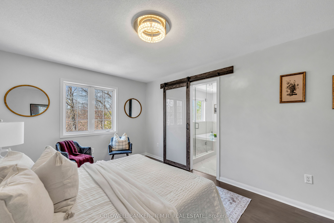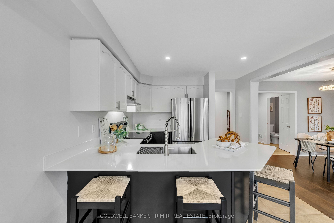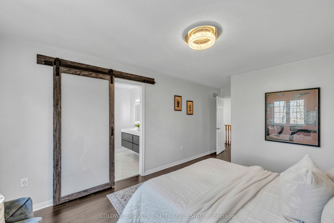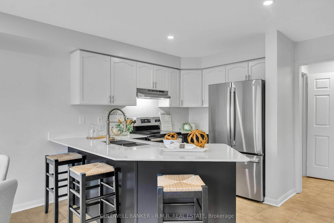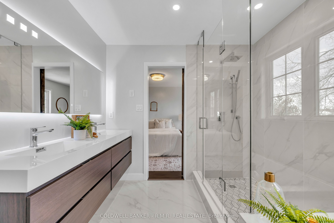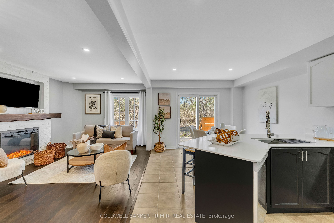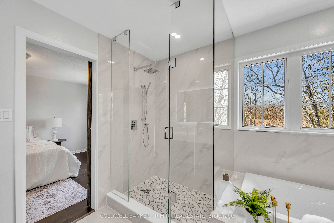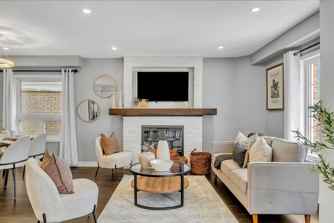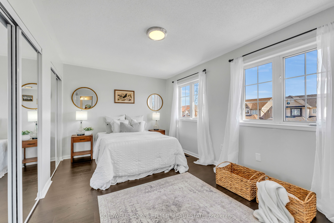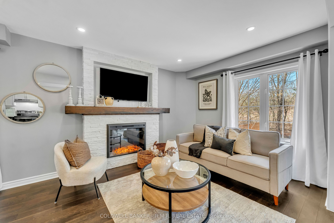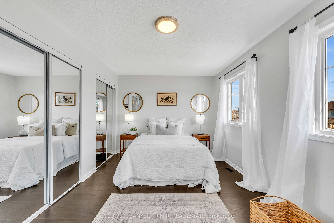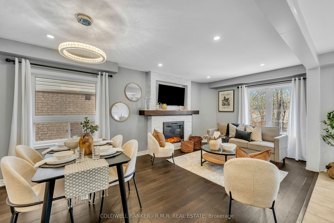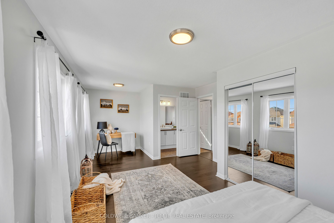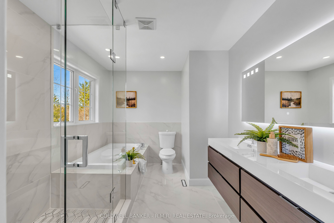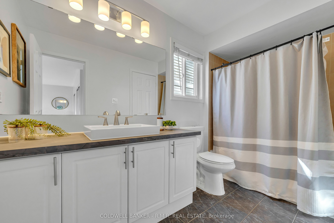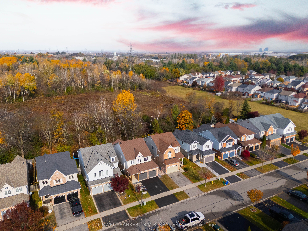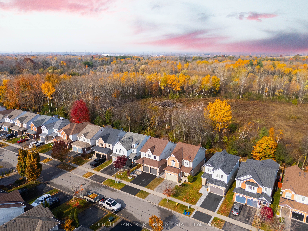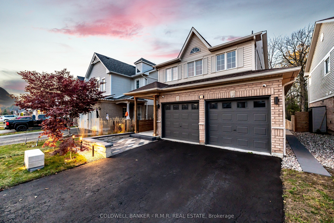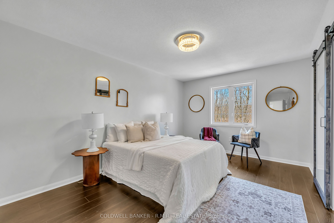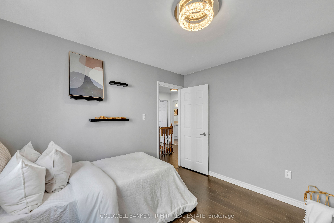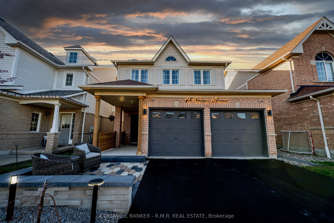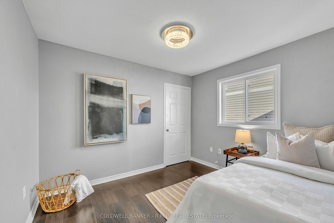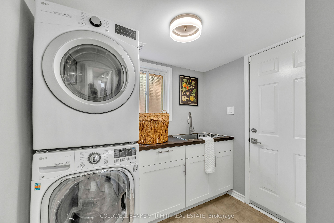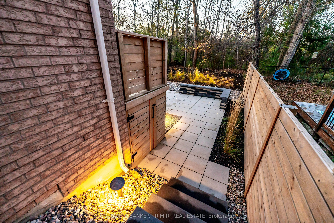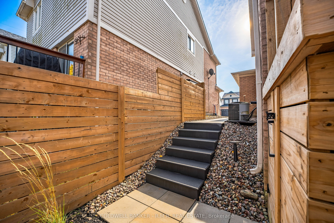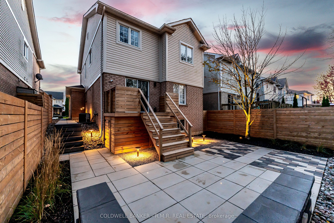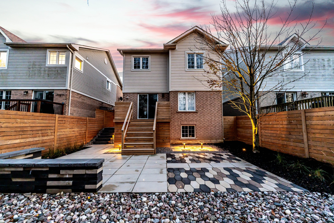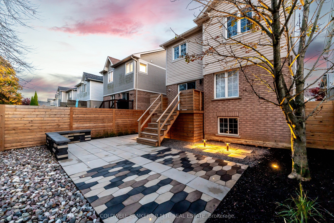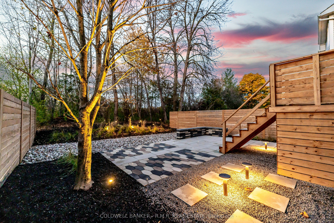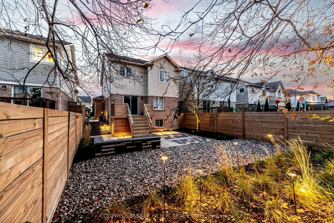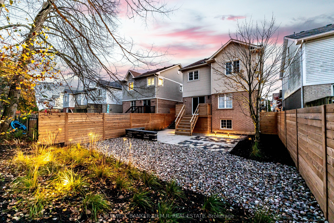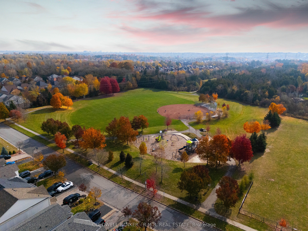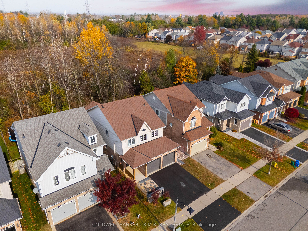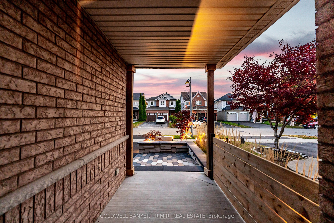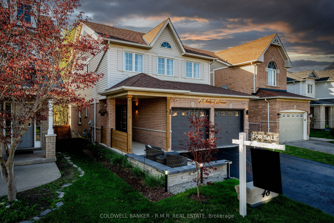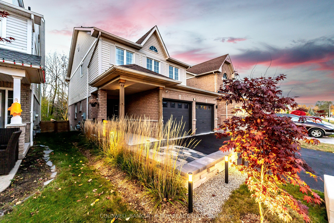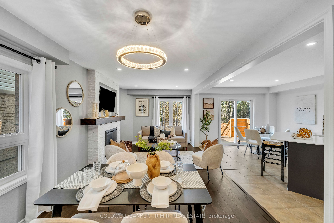


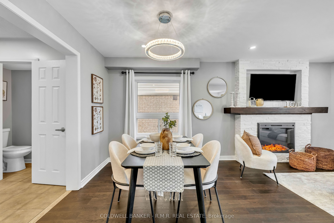
Selling
48 Solmar Avenue, Whitby, ON L1R 2Z6
$999,000
Description
Welcome to a beautifully updated home where timeless design meets natural tranquility. Backing onto a lush ravine, this property offers serene views and a peaceful backdrop that's rarely found in town. The main level features a bright and open layout with elegant new flooring, pot lights, and a warm, inviting living space centered around a custom stone fireplace. The kitchen boasts crisp white cabinetry, stainless steel appliances, and a quartz countertop with a stylish eat-up bar, perfect for casual dining or entertaining. Large windows and a walkout to the backyard fill the home with natural light and offer seamless access to the outdoors. Step outside to a private, landscaped yard bordered by mature trees, with no rear neighbours and plenty of room to relax or host. Upstairs, the spacious primary suite includes a walk-in closet and a luxurious ensuite bathroom with a double vanity, soaker tub, and glass shower. Additional bedrooms are generously sized with updated lighting and neutral tones throughout. The main floor laundry/mudroom offers garage access and functional storage. Complete with a double car garage and excellent curb appeal, this home offers the ideal blend of comfort, style and nature, all in a quiet, family-friendly neighbourhood close to trails, parks, and everyday essentials. Great access to 407, 412 and 401 Highways, New Schools, Shopping and Public Transit!
Overview
MLS ID:
E12213638
Type:
Detached
Bedrooms:
3
Bathrooms:
3
Square:
1,750 m²
Price:
$999,000
PropertyType:
Residential Freehold
TransactionType:
For Sale
BuildingAreaUnits:
Square Feet
Cooling:
Central Air
Heating:
Forced Air
ParkingFeatures:
Attached
YearBuilt:
Unknown
TaxAnnualAmount:
6251
PossessionDetails:
30/60
🏠 Room Details
| # | Room Type | Level | Length (m) | Width (m) | Feature 1 | Feature 2 | Feature 3 |
|---|---|---|---|---|---|---|---|
| 1 | Living Room | Main | 6.08 | 3.18 | Hardwood Floor | Electric Fireplace | Pot Lights |
| 2 | Dining Room | Main | 6.08 | 3.18 | Hardwood Floor | Combined w/Living | Pot Lights |
| 3 | Kitchen | Main | 5.25 | 3.38 | Quartz Counter | Stainless Steel Appl | Tile Floor |
| 4 | Primary Bedroom | Second | 5.81 | 3.28 | Laminate | 5 Pc Ensuite | Walk-In Closet(s) |
| 5 | Bedroom 2 | Second | 3.01 | 3.41 | Laminate | Semi Ensuite | Double Closet |
| 6 | Bedroom 3 | Second | 3.77 | 3.68 | Laminate | Large Window | Double Closet |
Map
-
AddressWhitby
Featured properties

