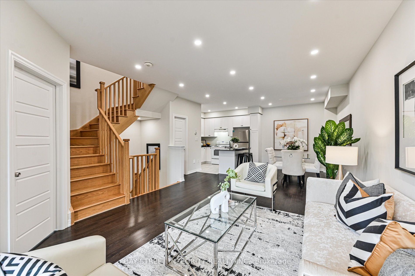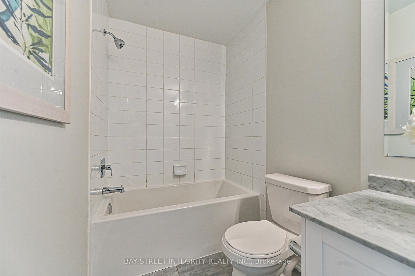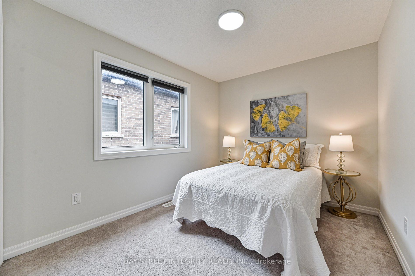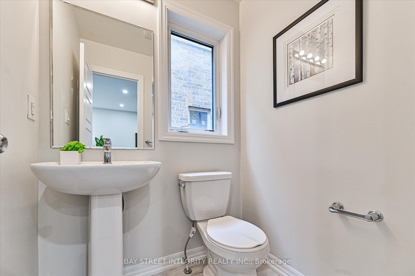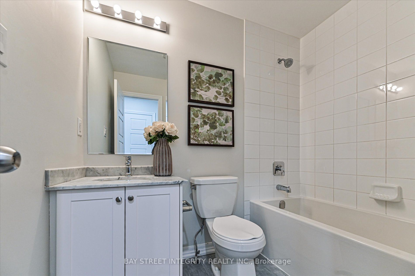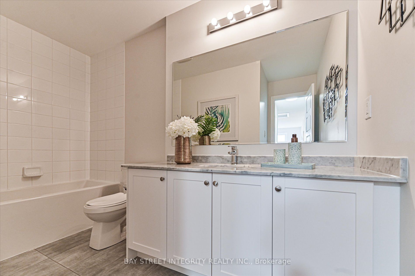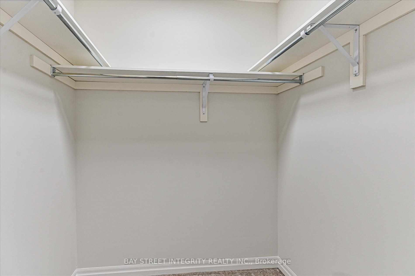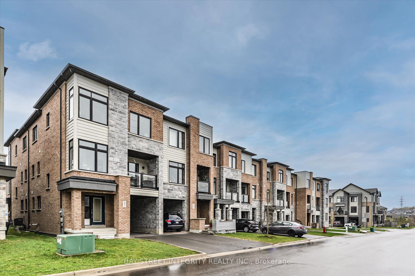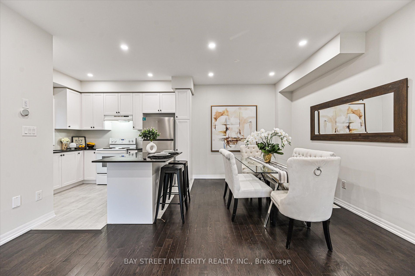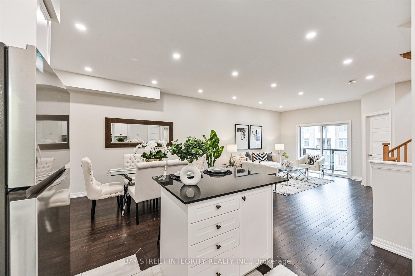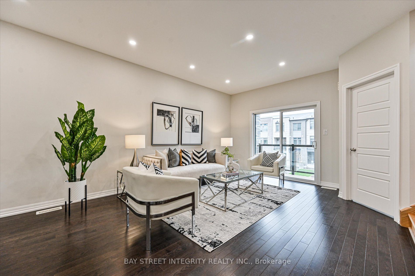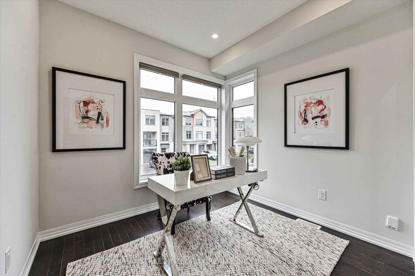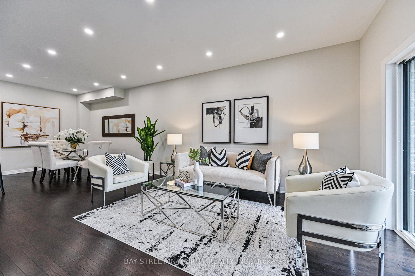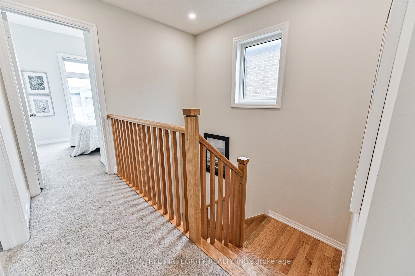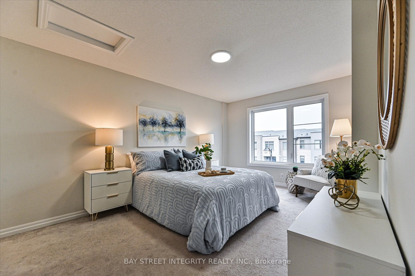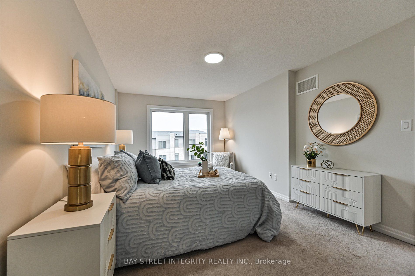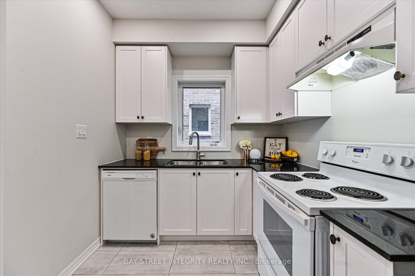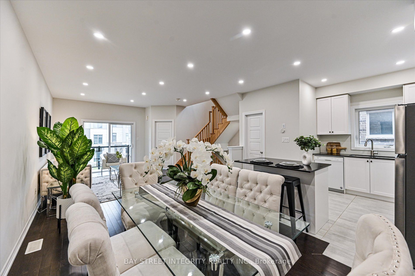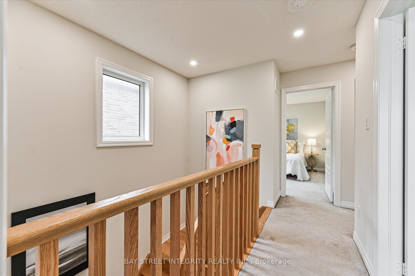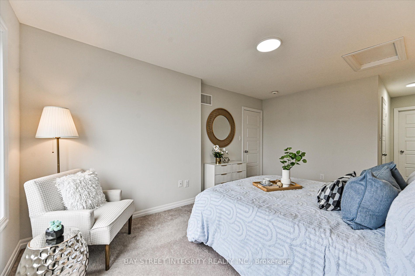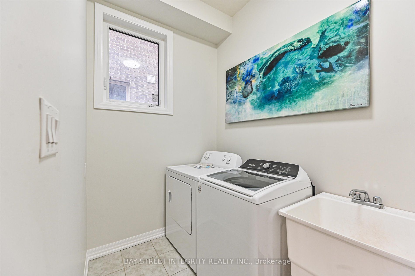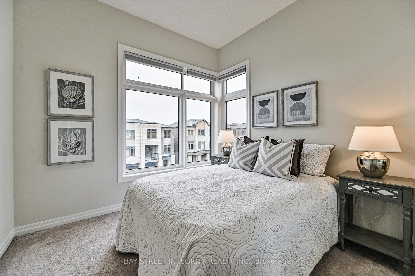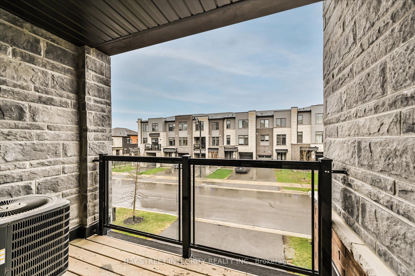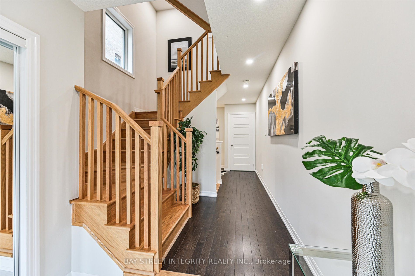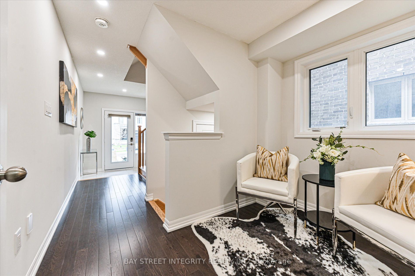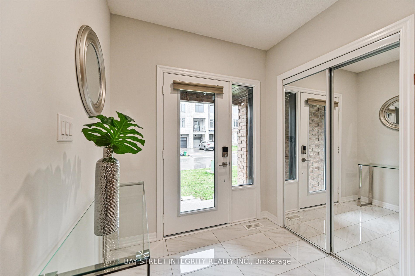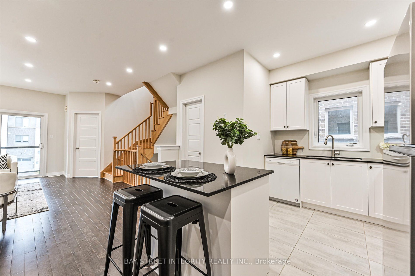
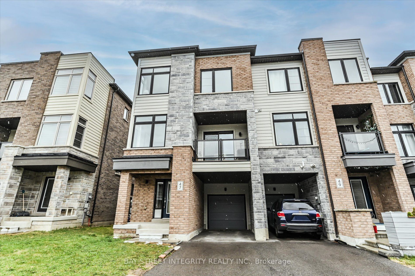
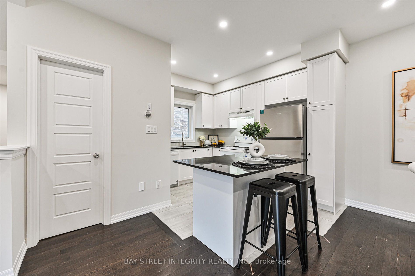
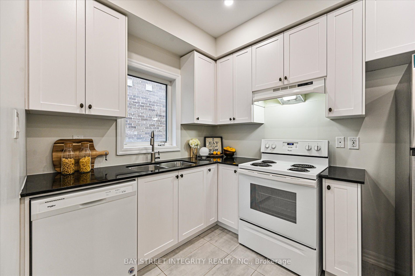
Selling
47 Vantage Loop, Newmarket, ON L3X 0K9
$879,900
Description
Welcome To 47 Vantage Loop, A Stunning Freehold End-Unit Townhome Nestled In The Sought-After Woodland Hill Neighbourhood In Newmarket! Upgrades In 2025: New Paint, Pot Lights. The Main Floor Features An Open-Concept Layout That Seamlessly Connects The Kitchen, Living And Dining Area, Creating A Bright And Welcoming Space Ideal For Both Daily Living And Entertaining. The Gourmet Kitchen Is Equipped With Modern Finishes, A Centre Island As A Breakfast Bar, And Easy Access To The Dining Area, While The Living Room Offers A Comfortable Spot To Relax And Gather. The Versatile Bedroom On The Main Floor Offers Flexibility To Suit Your Lifestyle Needs. The Upper Floor Offers Three Spacious Bedrooms And Two 4pc Bathrooms. The Primary Bedroom Completes With A Walk-In Closet For Ample Storage And A Private 4pc Ensuite Bathroom. The Ground Floor Features A Dedicated Space Ideal For A Home Office, Offering A Quiet And Functional Area For Remote Work Or Study. Enjoy The Perfect Balance Of Convenience And Natural Beauty, Located Close To Essential Amenities While Surrounded By Green Spaces And Scenic Views. Residents Can Enjoy Easy Access To Upper Canada Mall, Schools, Grocery Stores (Costco, Walmart), And Transit (Newmarket Go, YRT, Hwy 404), Along With Nearby Parks And Trails For Outdoor Recreation And Relaxation!
Overview
MLS ID:
N12221675
Type:
Att/Row/Townhouse
Bedrooms:
4
Bathrooms:
3
Square:
1,750 m²
Price:
$879,900
PropertyType:
Residential Freehold
TransactionType:
For Sale
BuildingAreaUnits:
Square Feet
Cooling:
Central Air
Heating:
Forced Air
ParkingFeatures:
Built-In
YearBuilt:
6-15
TaxAnnualAmount:
4477.62
PossessionDetails:
TBD
🏠 Room Details
| # | Room Type | Level | Length (m) | Width (m) | Feature 1 | Feature 2 | Feature 3 |
|---|---|---|---|---|---|---|---|
| 1 | Office | Ground | 2.9 | 2.13 | Hardwood Floor | Access To Garage | Pot Lights |
| 2 | Great Room | Second | 8.43 | 4.26 | Combined w/Dining | W/O To Balcony | Hardwood Floor |
| 3 | Dining Room | Second | 8.43 | 4.26 | Combined w/Great Rm | Hardwood Floor | Pot Lights |
| 4 | Kitchen | Second | 3.35 | 2.74 | Centre Island | Open Concept | Ceramic Floor |
| 5 | Bedroom 4 | Second | 3.35 | 2.92 | Large Window | Pot Lights | Closet |
| 6 | Primary Bedroom | Third | 4.88 | 3.35 | Large Window | 4 Pc Ensuite | Walk-In Closet(s) |
| 7 | Bedroom 2 | Third | 4.88 | 2.74 | Large Window | Closet | — |
| 8 | Bedroom 3 | Third | 2.9 | 2.74 | Large Window | Closet | — |
Map
-
AddressNewmarket
Featured properties

