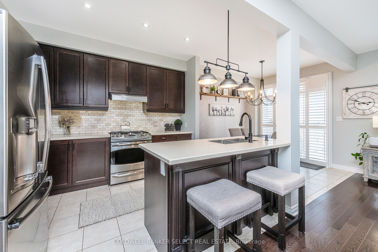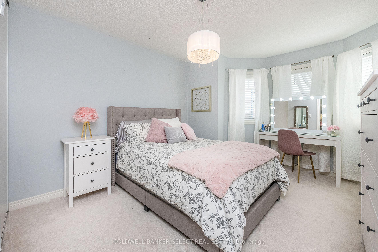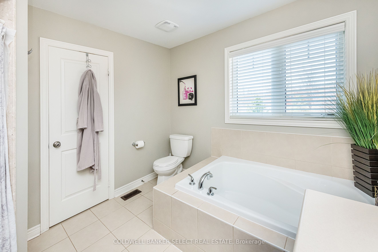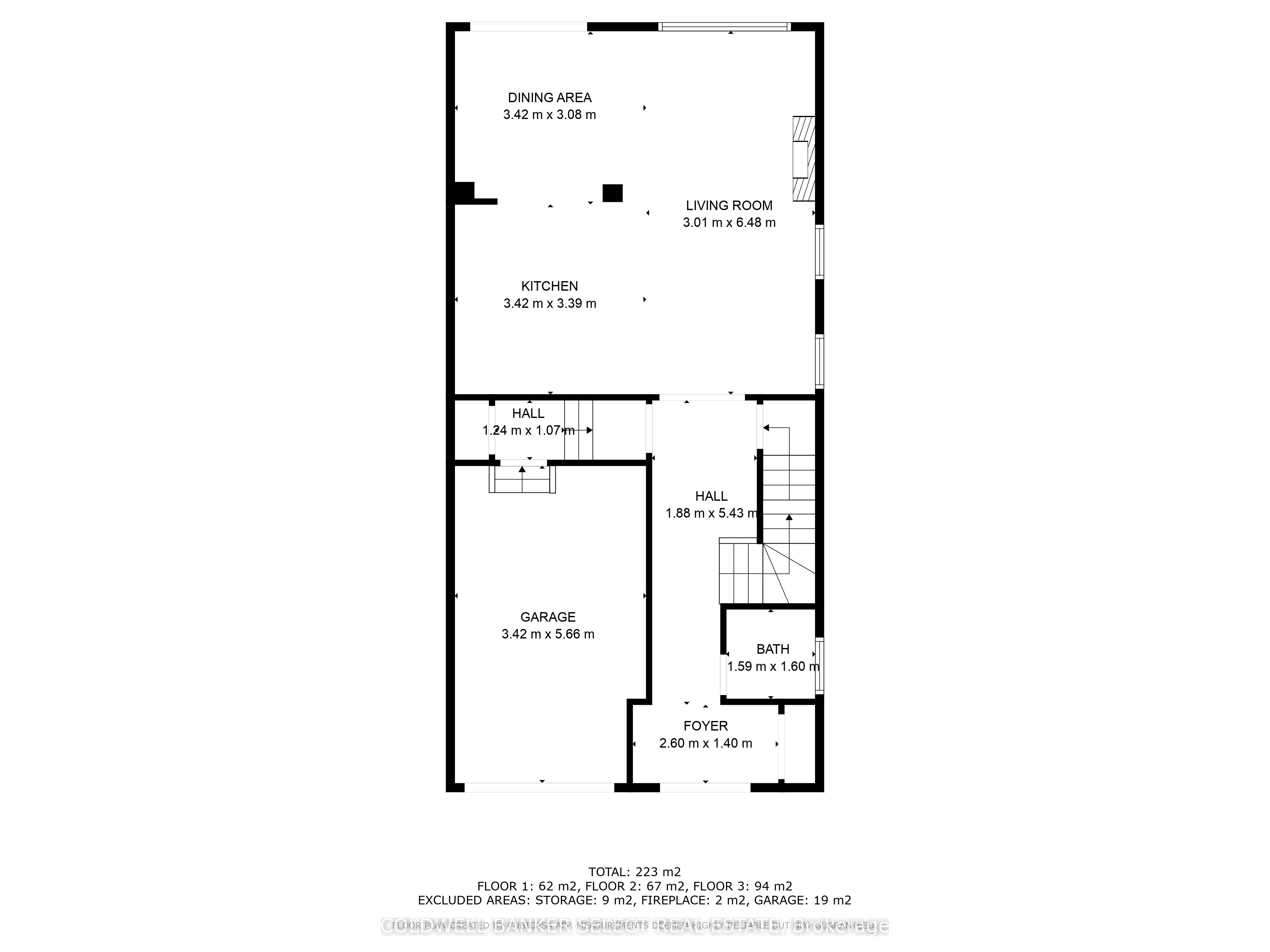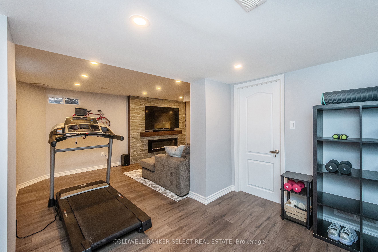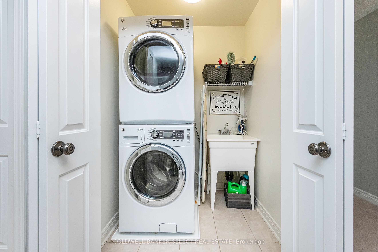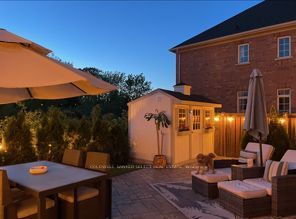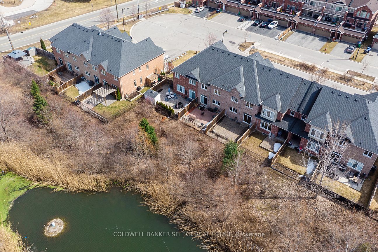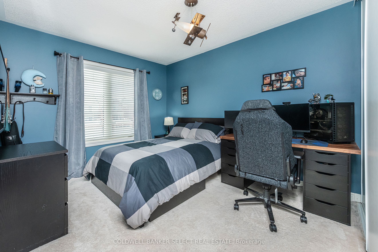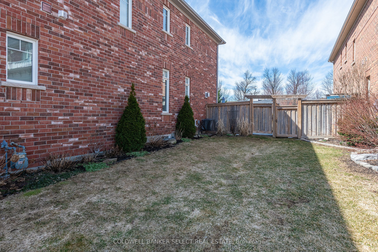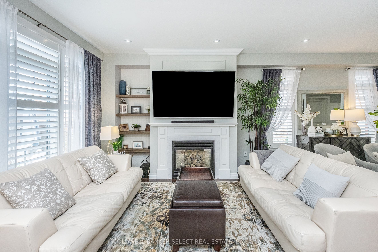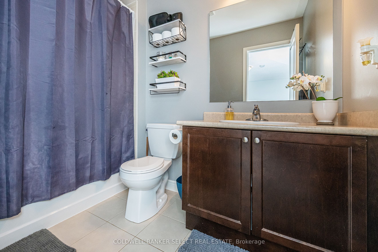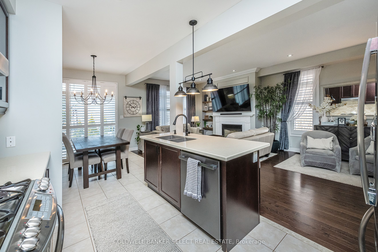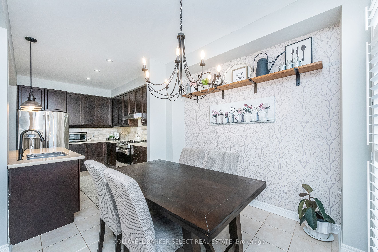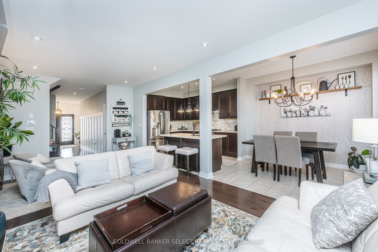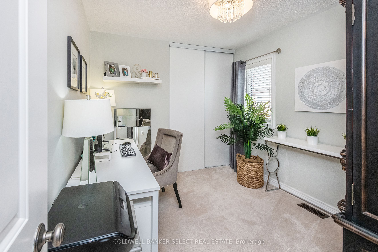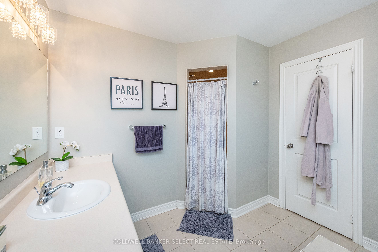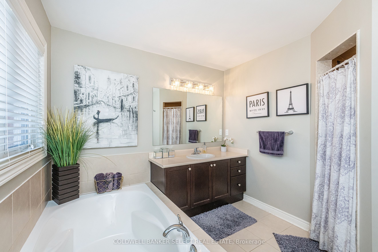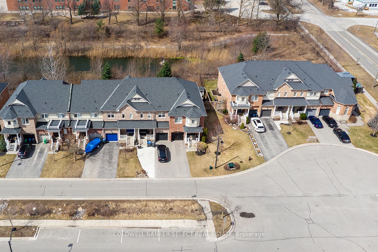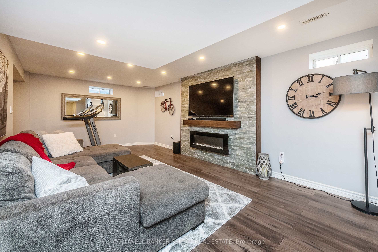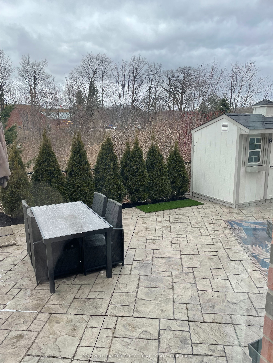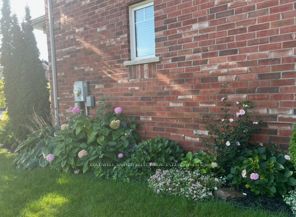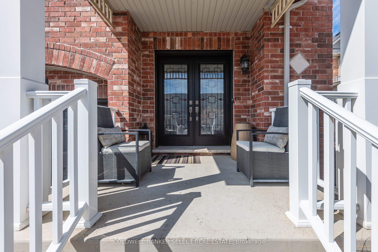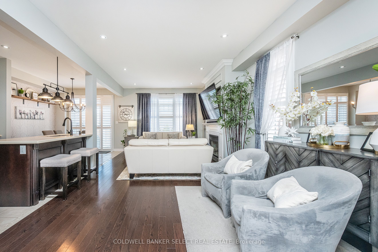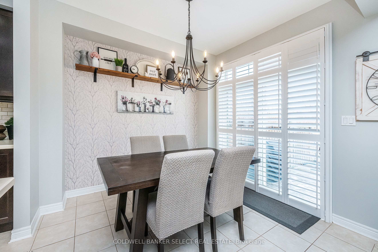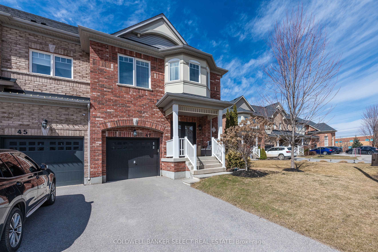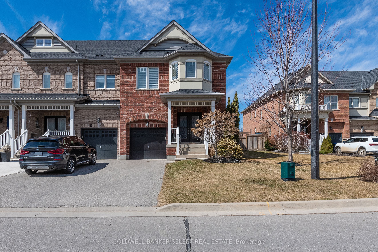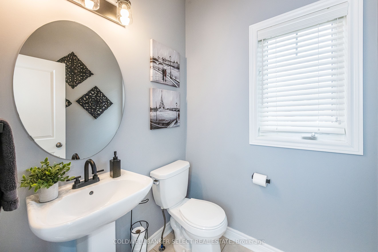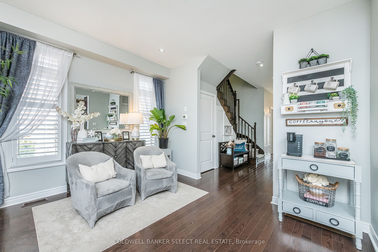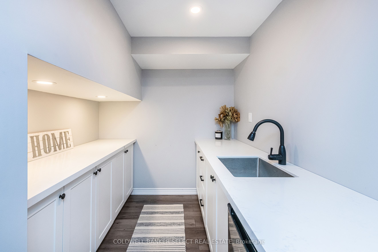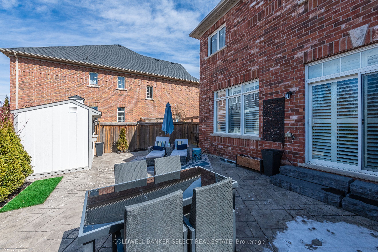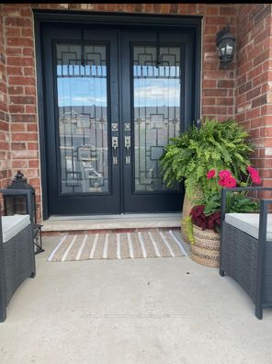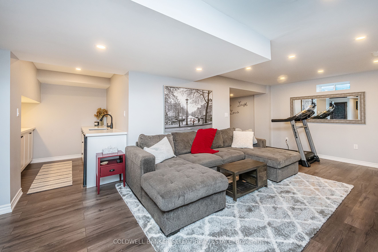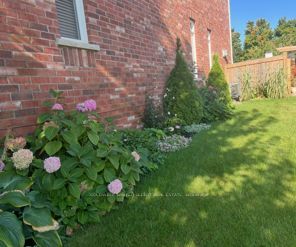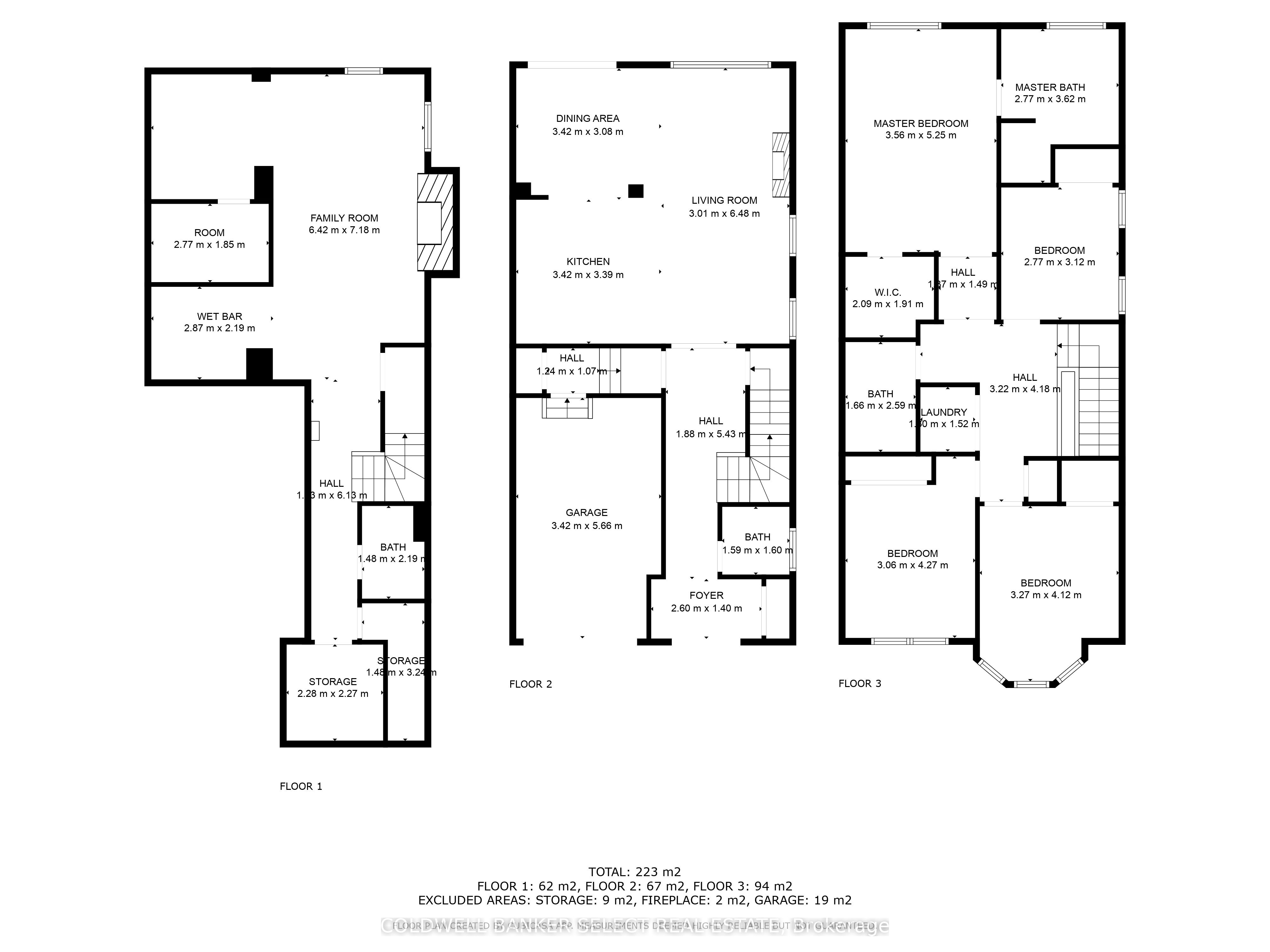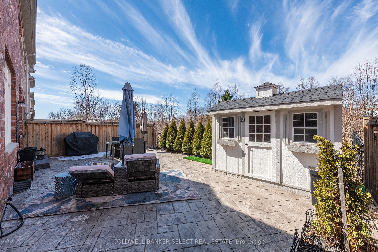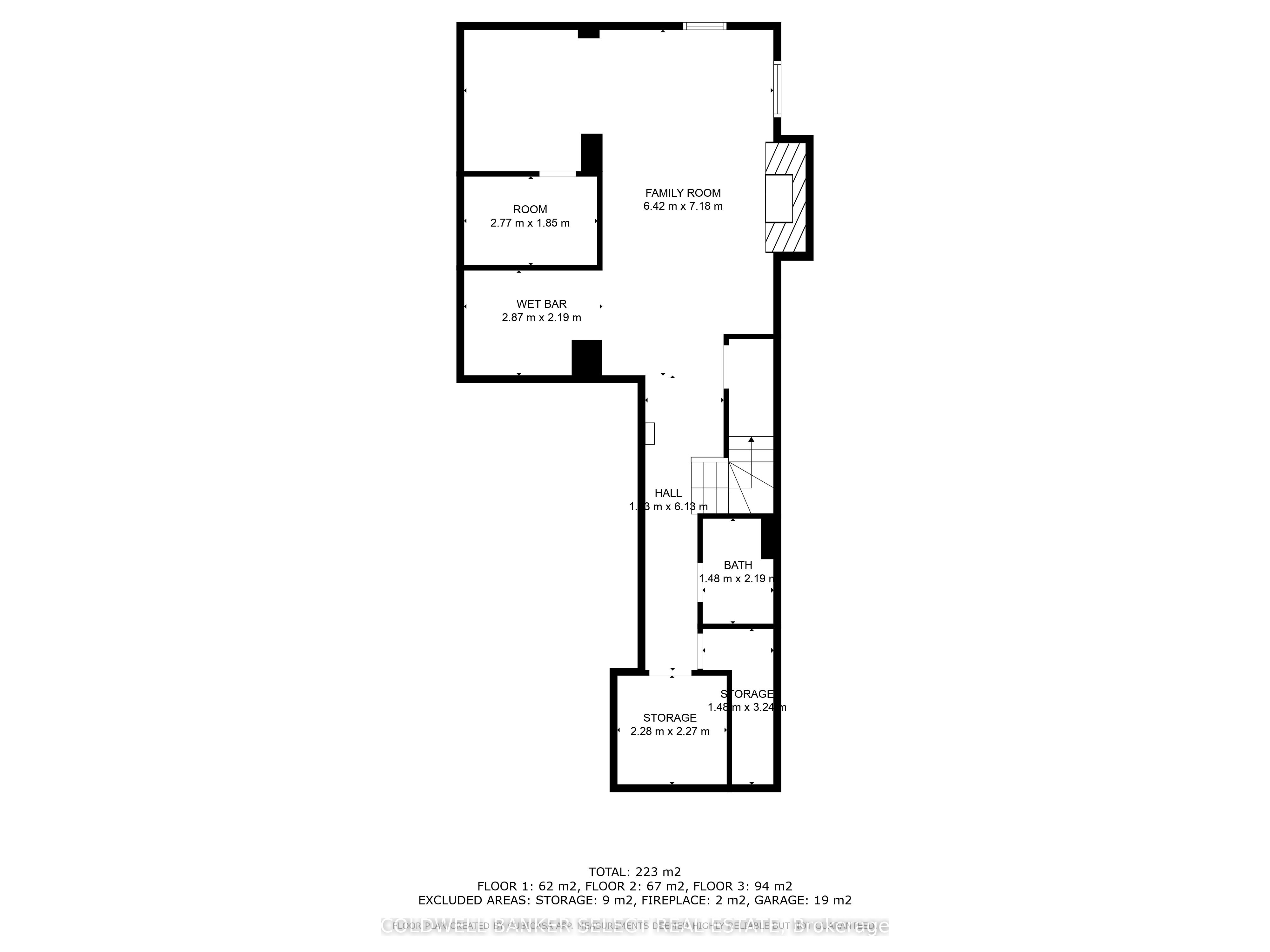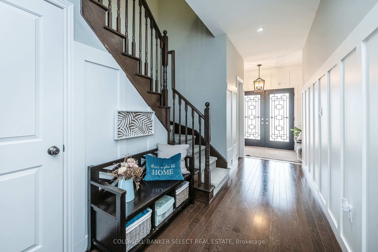
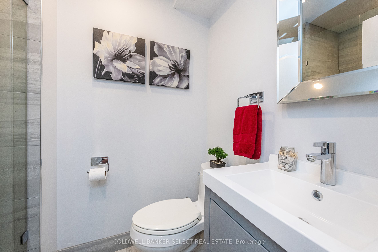

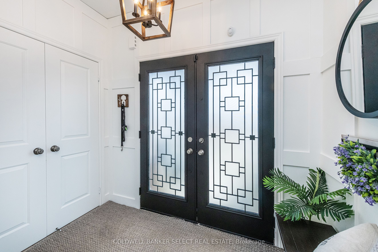
Selling
47 Mccardy Court, Caledon, ON L7C 3W9
$949,000
Description
Stunning End Unit Executive 4 Bedroom Townhouse on a Quiet Upscale Cul-De-Sac Neighborhood in Caledon East offering 1974 Sq. Ft. of refined living space with this Fully Finished Home. Walk into Elegance of the Open Concept. Eat-In Kitchen offering Quartz Counters, Centre Island, Stainless Steel Appliances overlooking the Family Room and Dining Room. Prefect entertaining space. Gleaming Hardwood floors, California Shutters, 2pc bath, access to Garage & 9' Ceilings on the main level. The primary suite offers a luxurious retreat with a Walk-in Closet, Large Ensuite featuring a walk-in shower & built-in tub. 3 other beautifully appointed bedrooms, 4pc Main Bath & Convenient Laundry Area finish the upper Level. Professional Finished Basement with Kitchenette (WetBar), 3pc Bath, Electric Fireplace & Office off the Large Rec Room. Gorgeous Private fully Fenced Backyard with Stamped Concrete Patio, Large Garden Shed, Professional Landscape, Extra Space on Side yard & backing onto Greenspace/Conversation area. Located in the heart of Caledon East, you're just steps from schools, a community centre, and a public library combining convenience with upscale living in one of the area's most desirable communities.
Overview
MLS ID:
W12121099
Type:
Att/Row/Townhouse
Bedrooms:
4
Bathrooms:
4
Square:
1,750 m²
Price:
$949,000
PropertyType:
Residential Freehold
TransactionType:
For Sale
BuildingAreaUnits:
Square Feet
Cooling:
Central Air
Heating:
Forced Air
ParkingFeatures:
Built-In
YearBuilt:
6-15
TaxAnnualAmount:
4495.85
PossessionDetails:
90 Days or TBA
🏠 Room Details
| # | Room Type | Level | Length (m) | Width (m) | Feature 1 | Feature 2 | Feature 3 |
|---|---|---|---|---|---|---|---|
| 1 | Kitchen | Main | 2.8 | 6.77 | Eat-in Kitchen | Centre Island | W/O To Patio |
| 2 | Family Room | Main | 3.7 | 3.76 | Hardwood Floor | Gas Fireplace | Pot Lights |
| 3 | Dining Room | Main | 3 | 3.76 | Hardwood Floor | Large Window | Pot Lights |
| 4 | Primary Bedroom | Second | 3.64 | 6.66 | Broadloom | 4 Pc Ensuite | Walk-In Closet(s) |
| 5 | Bedroom 2 | Second | 2.82 | 3.09 | Broadloom | Double Closet | — |
| 6 | Bedroom 3 | Second | 3.35 | 4.15 | Broadloom | Double Closet | — |
| 7 | Bedroom 4 | Second | 3.04 | 4.24 | Broadloom | Double Closet | — |
| 8 | Recreation | Basement | 3.53 | 6.53 | Laminate | Electric Fireplace | Pot Lights |
| 9 | Office | Basement | 2.8 | 2.92 | Laminate | Pot Lights | Open Concept |
| 10 | Kitchen | Basement | 2.2 | 2.66 | Laminate | Wet Bar | Pot Lights |
Map
-
AddressCaledon
Featured properties

