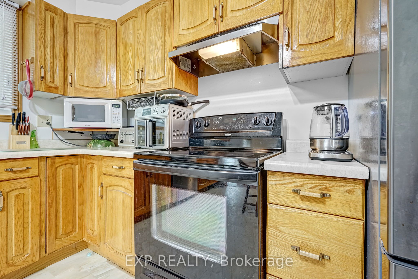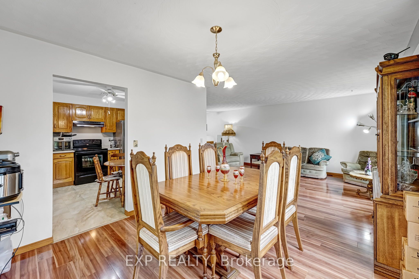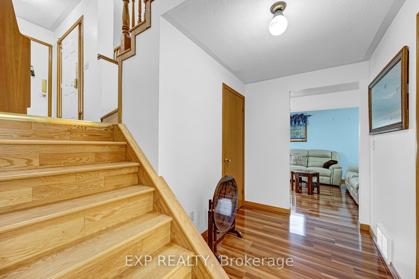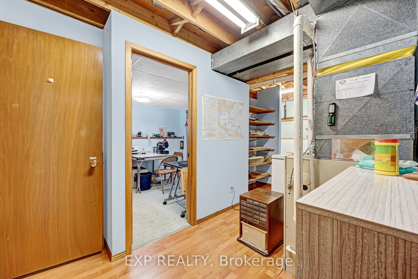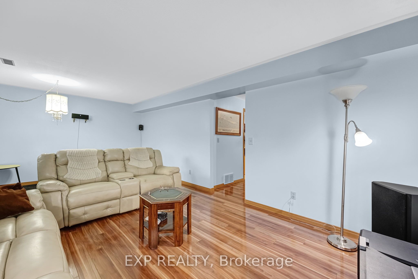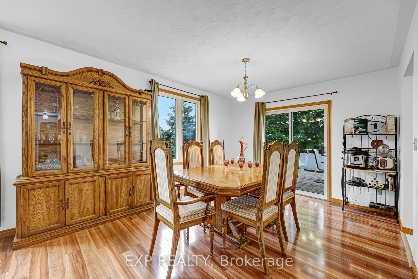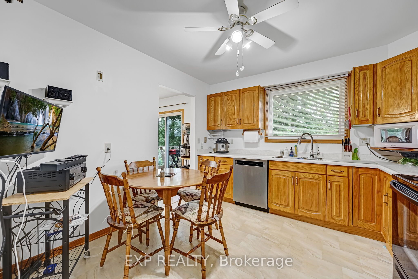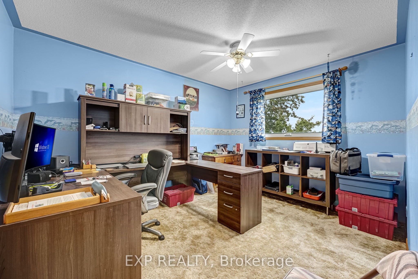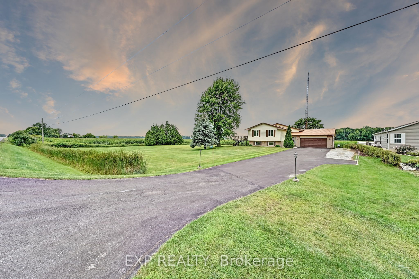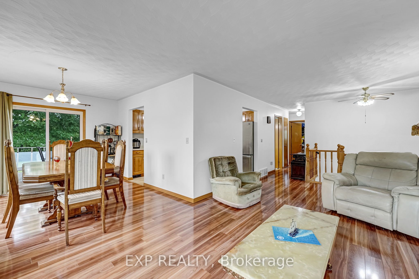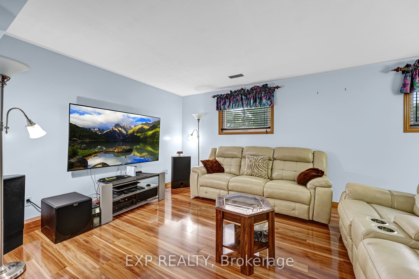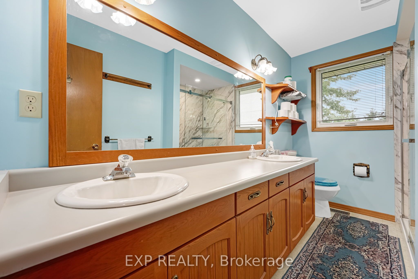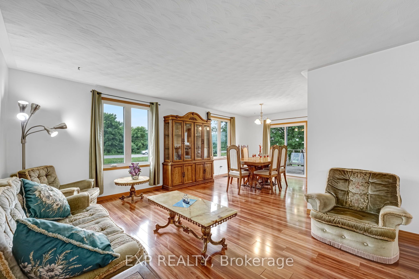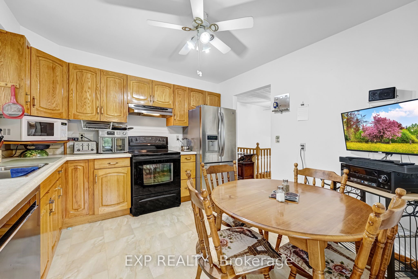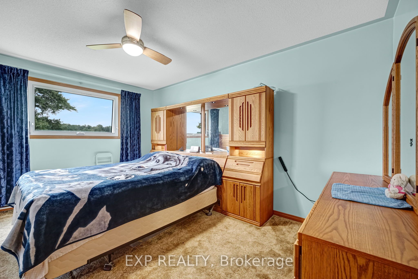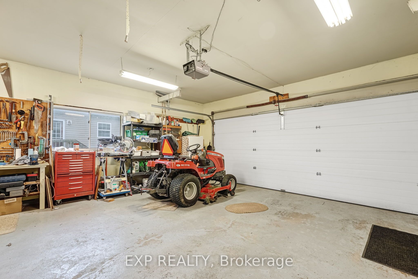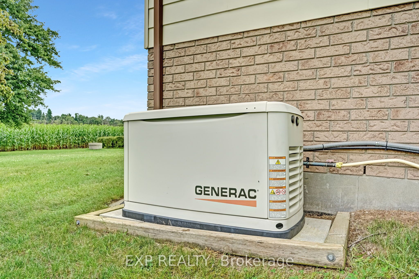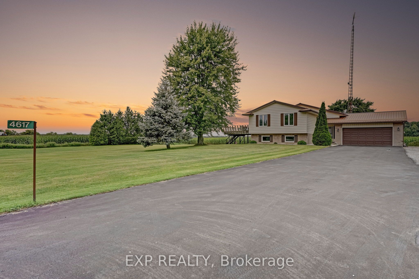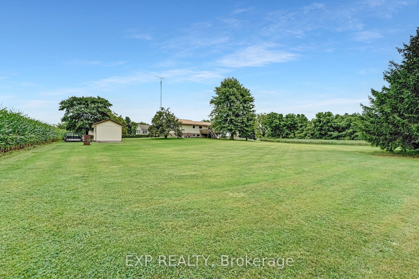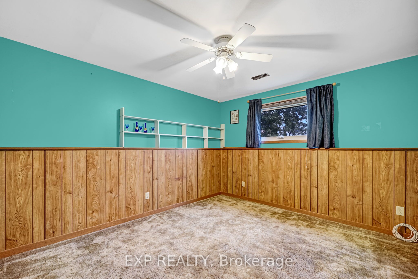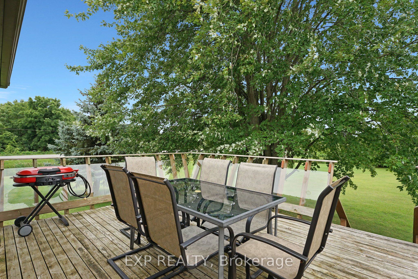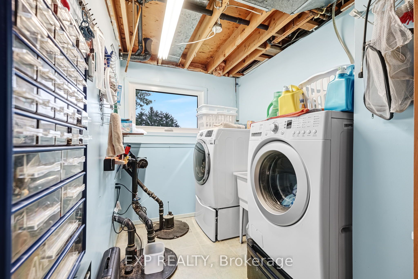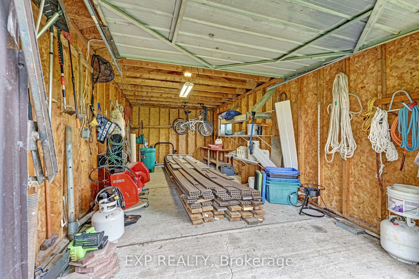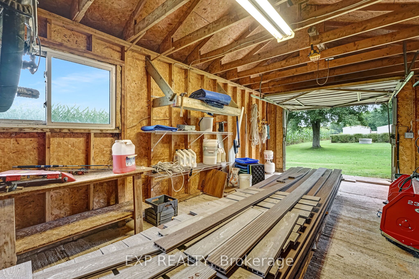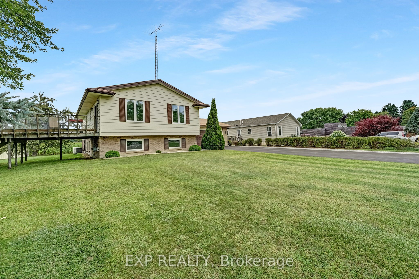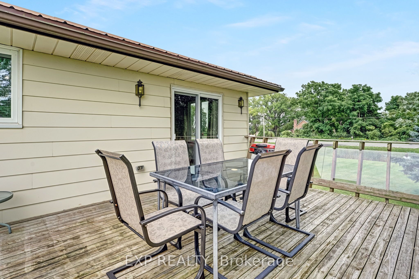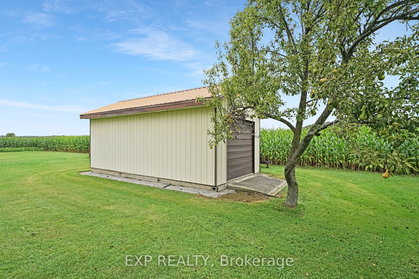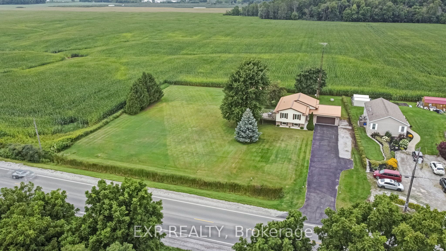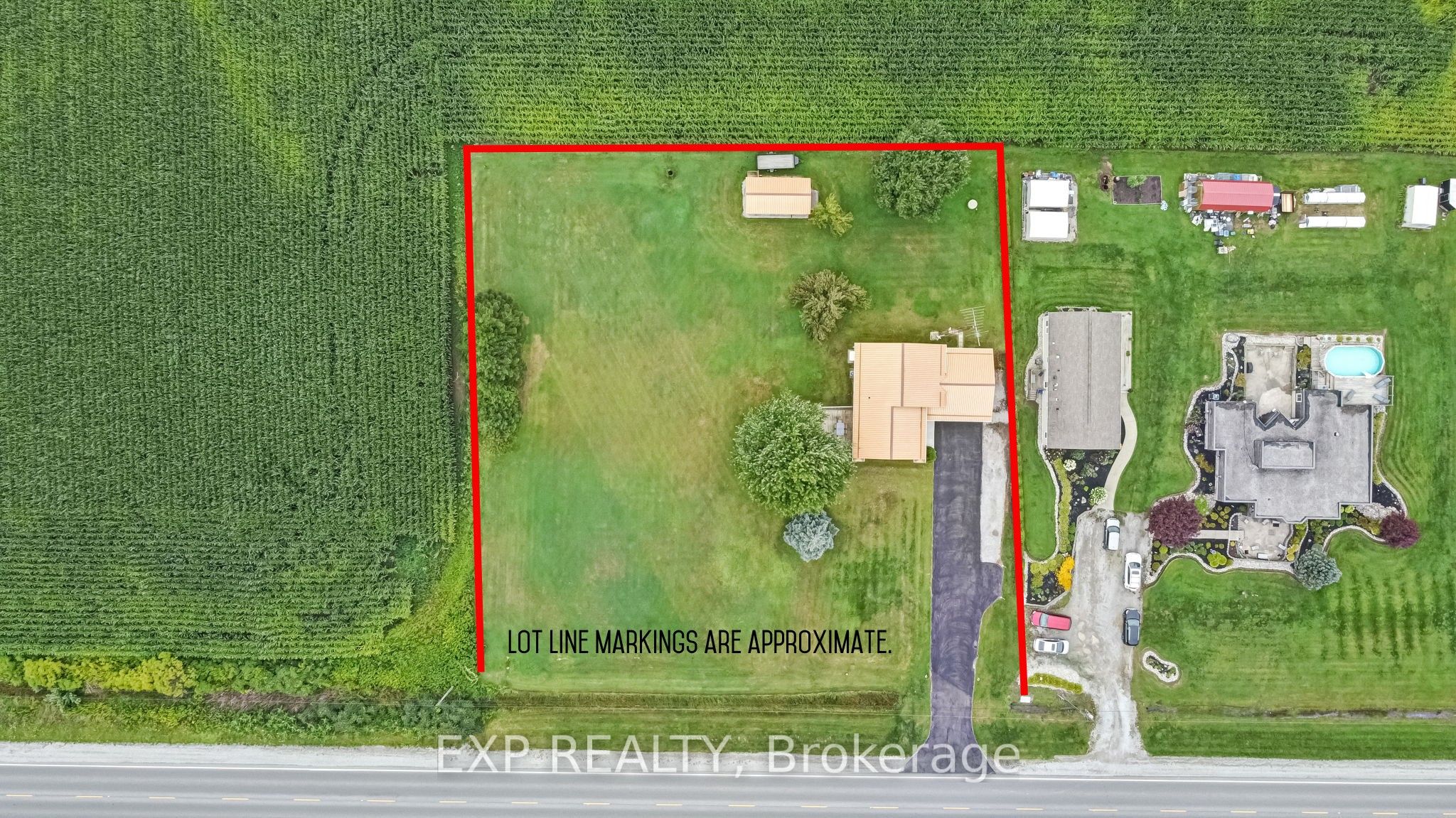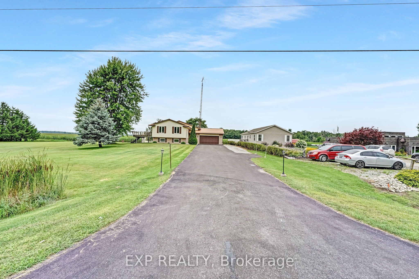
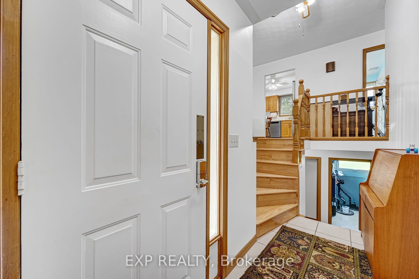
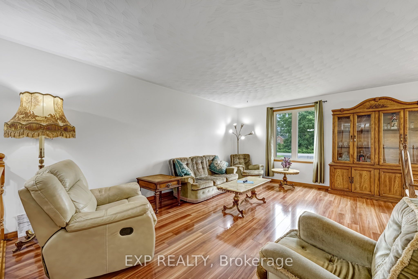
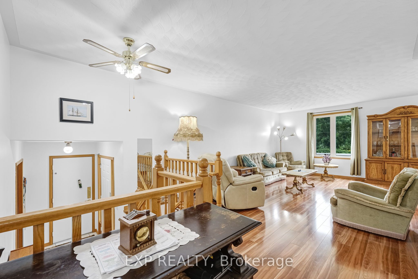
Selling
4617 Highway 3, Norfolk, ON N3Y 4K4
$979,000
Description
Discover your dream retreat in Norfolk County! This stunning raised ranch home sits on a picturesque 1-acre lot (209' x 209'), surrounded by scenic farm fields, blending rural charm with modern convenience. Inside, 1,963 sq. ft. of inviting living space awaits. The main level offers three cozy bedrooms and an updated bathroom for seamless living. The bright eat-in kitchen is ideal for family meals, while the open-concept living and dining area creates a welcoming space for entertaining. Step outside to a beautiful 14' x 16' glass-railed deck, perfect for breathtaking sunsets complete with a natural gas hookup for grilling. The finished basement features high ceilings and large windows, offering extra living space. Two additional bedrooms accommodate guests or family, paired with a full bathroom and a separate garage entrance for added flexibility. Parking is effortless with a 150' paved driveway and an oversized attached 2-car garage with direct access to both levels. A detached 12' x 24' garage at the rear provides extra storage or workshop space. The agricultural zoning allows for various permitted uses, adding investment potential. Plus, the spacious lot offers room for an accessory dwelling unit (ADU) ideal for extended family, rental income, or additional living space. Peace of mind comes with a Generac automatic gas standby generator. Interior highlights include laminate flooring, oak hardwood stairs, and a durable metal roof, plus modern appliances, central air, and a high-efficiency gas furnace for year-round comfort. Minutes from Simcoe, Waterford, and Port Dover, with easy access to Brantford, Hamilton, and Toronto, this home is perfectly positioned. The Greens at Renton Golf Course, Port Dover Beach, and Marina are nearby, offering golf, lakefront views, and boating. This home gleams with pride of ownership; combines rural charm, modern amenities, and endless possibilities! A must-see!
Overview
MLS ID:
X12147812
Type:
Detached
Bedrooms:
5
Bathrooms:
2
Square:
1,300 m²
Price:
$979,000
PropertyType:
Residential Freehold
TransactionType:
For Sale
BuildingAreaUnits:
Square Feet
Cooling:
Central Air
Heating:
Forced Air
ParkingFeatures:
Attached
YearBuilt:
Unknown
TaxAnnualAmount:
3892.75
PossessionDetails:
Flexible
🏠 Room Details
| # | Room Type | Level | Length (m) | Width (m) | Feature 1 | Feature 2 | Feature 3 |
|---|---|---|---|---|---|---|---|
| 1 | Dining Room | Main | 3.45 | 3.33 | Walk-Out | — | — |
| 2 | Living Room | Main | 3.63 | 5.44 | — | — | — |
| 3 | Primary Bedroom | Main | 4.83 | 4.52 | — | — | — |
| 4 | Bedroom 2 | Main | 3.81 | 3.1 | — | — | — |
| 5 | Bedroom 3 | Main | 2.79 | 2.74 | — | — | — |
| 6 | Kitchen | Main | 3.35 | 3.38 | — | — | — |
| 7 | Bathroom | Main | 3.35 | 2.26 | 4 Pc Bath | — | — |
| 8 | Family Room | Lower | 7.09 | 3.56 | — | — | — |
| 9 | Bedroom 4 | Lower | 3.3 | 3.86 | — | — | — |
| 10 | Bedroom 5 | Lower | 3.53 | 2.9 | — | — | — |
| 11 | Bathroom | Lower | 3.4 | 2.44 | 3 Pc Bath | — | — |
| 12 | Laundry | Lower | 3.4 | 1.93 | — | — | — |
Map
-
AddressNorfolk
Featured properties

