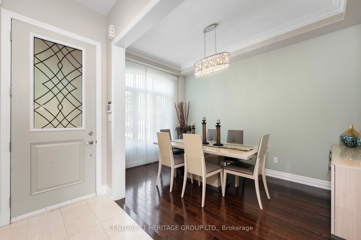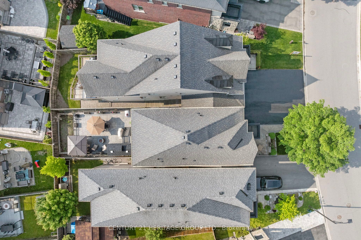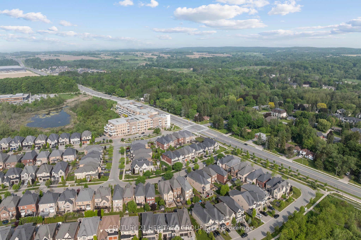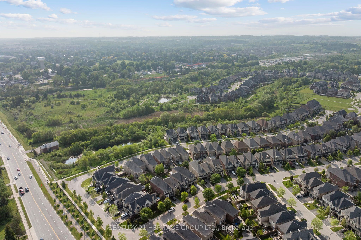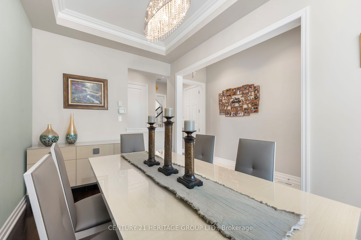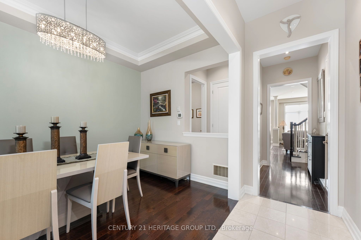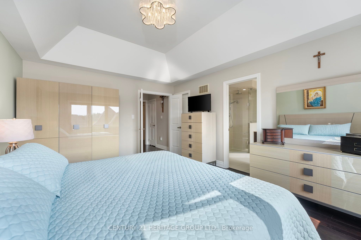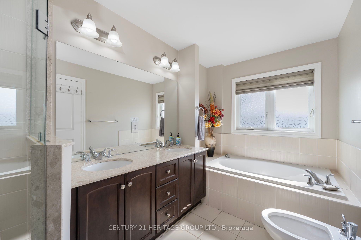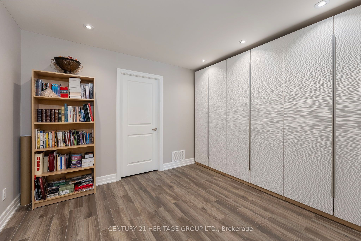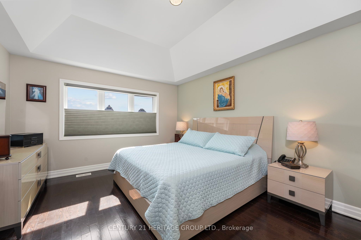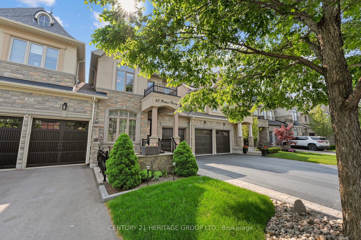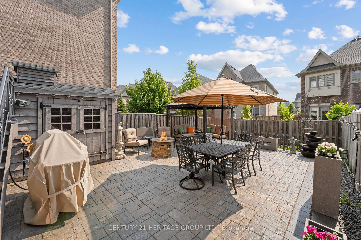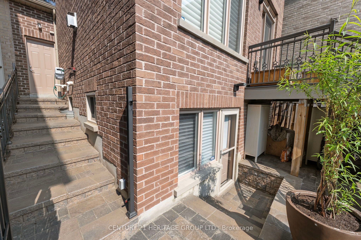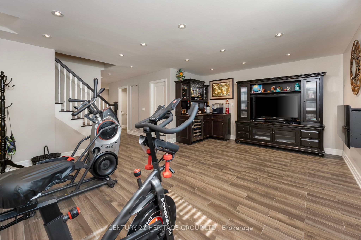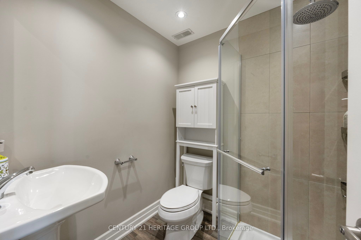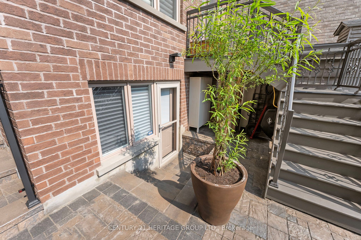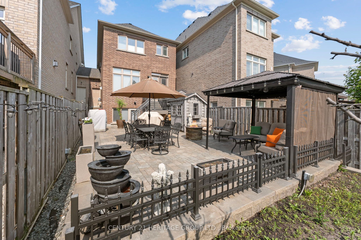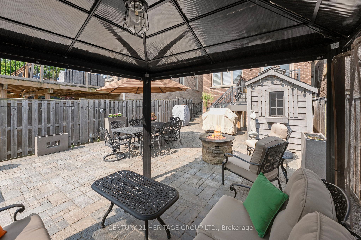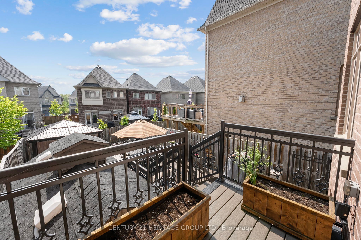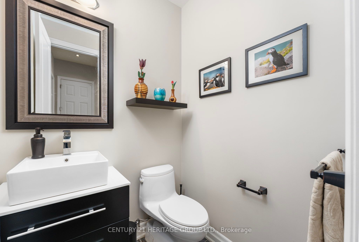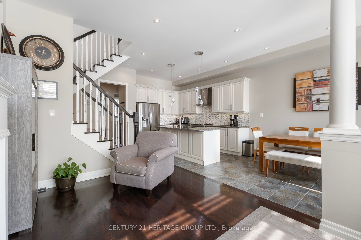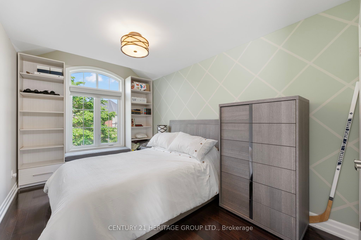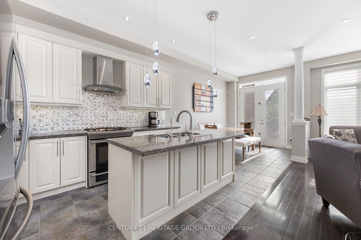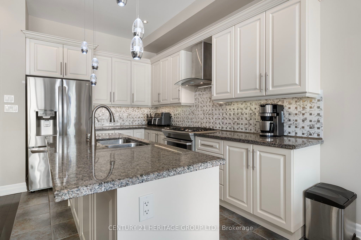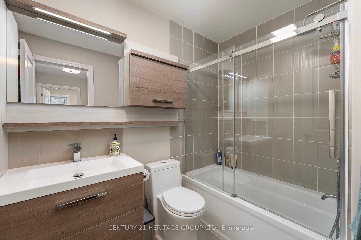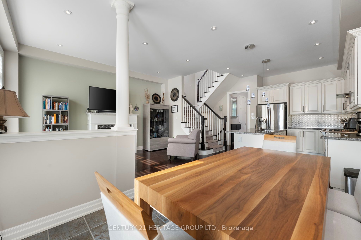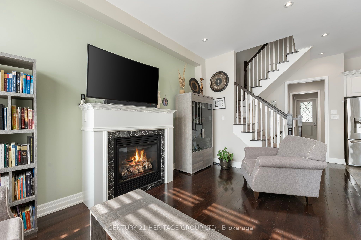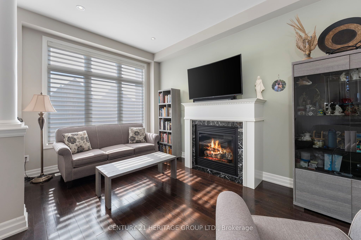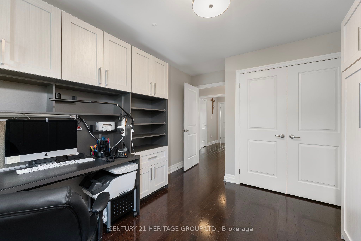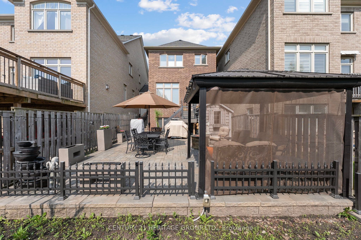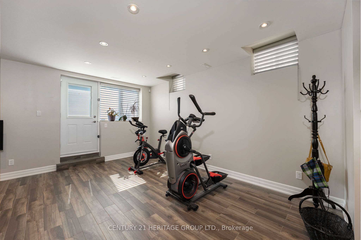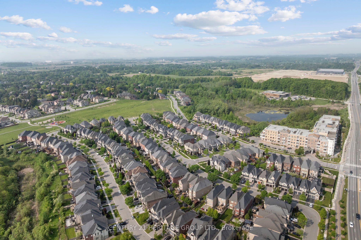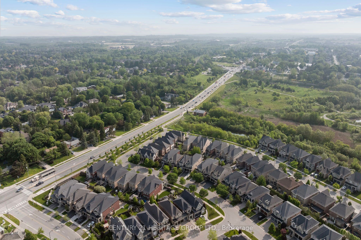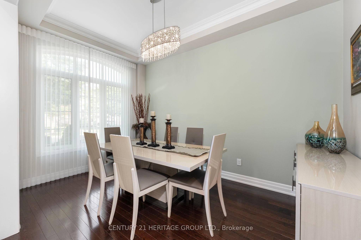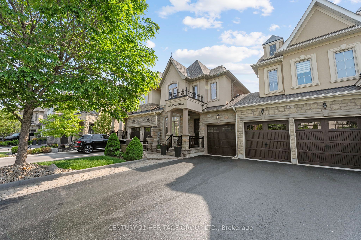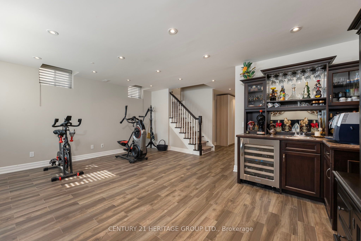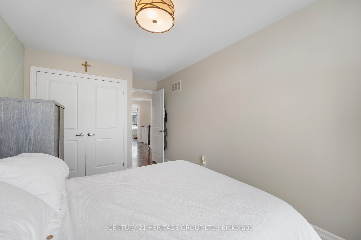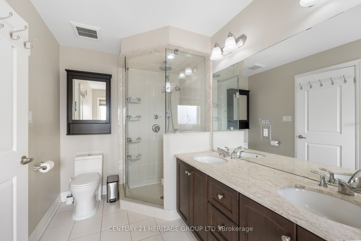
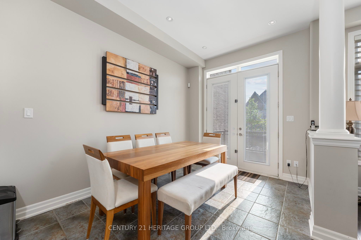
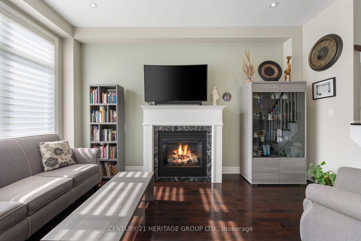
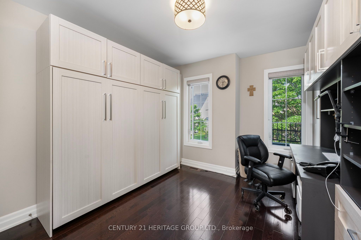
Selling
45 Robert Berry Crescent, King, ON L7B 1L6
$1,299,000
Description
Welcome to 45 Robert Berry - Elegance, Function & Prime King City Living - Discover this beautifully upgraded 3-bedroom, 4-bathroom home that blends style and everyday function. At its heart is a chef-inspired kitchen with a large granite island, ample storage, crown moulding, undermount lighting, stainless steel appliances, a gas stove & reverse osmosis system, perfect for home cooking enthusiasts. The open-concept layout flows into the living and eat-in areas with a walkout to a beautifully landscaped backyard, ideal for entertaining or relaxing. The luxurious primary suite features a tray ceiling, a large walk-in closet, and a spa-like 6-piece ensuite. On the 2nd floor, enjoy the convenience of laundry with extra cabinets for storage. The 2nd bedroom includes custom built-in bookshelves & a window bench, while the third bedroom serves as a flexible space with a Murphy bed and built-in desk, great for guests or a home office. Step outside into a private oasis with a composite deck, interlock patio, gazebo with lighting, and a garden shed, perfect for hosting family dinners or quiet relaxation. Enjoy direct garage access with an exterior backyard door, heater, and tire rack. Inside, you'll find upgraded stairs & railings, Hunter Douglas blinds throughout, central vac and smart details for modern living. The professionally finished basement includes a bright rec room with 9 ceilings, a built-in bar, a walk-up with proper drainage, large cantina, more storage and soundproof ceilings. Additional features include a backflow valve, 200 amp service. Located near King City's vibrant core and Hwy 400 this is luxury, comfort, and convenience all in one.
Overview
MLS ID:
N12199936
Type:
Att/Row/Townhouse
Bedrooms:
3
Bathrooms:
4
Square:
1,750 m²
Price:
$1,299,000
PropertyType:
Residential Freehold
TransactionType:
For Sale
BuildingAreaUnits:
Square Feet
Cooling:
Central Air
Heating:
Forced Air
ParkingFeatures:
Built-In
YearBuilt:
Unknown
TaxAnnualAmount:
6295.74
PossessionDetails:
Flexible
🏠 Room Details
| # | Room Type | Level | Length (m) | Width (m) | Feature 1 | Feature 2 | Feature 3 |
|---|---|---|---|---|---|---|---|
| 1 | Dining Room | Main | 2.63 | 4.18 | Large Window | Hardwood Floor | — |
| 2 | Kitchen | Main | 2.71 | 4.31 | Combined w/Br | — | — |
| 3 | Living Room | Main | 3.24 | 5.09 | — | — | — |
| 4 | Powder Room | Main | 1.39 | 1.63 | — | — | — |
| 5 | Primary Bedroom | Second | 3.68 | 4.84 | 6 Pc Ensuite | Walk-In Closet(s) | — |
| 6 | Bedroom 2 | Second | 3.21 | 4.42 | B/I Bookcase | Closet | — |
| 7 | Bedroom 3 | Second | 2.63 | 4.85 | B/I Desk | Double Closet | — |
| 8 | Laundry | Second | 1.88 | 1.51 | — | — | — |
| 9 | Bathroom | Second | 1.63 | 2.59 | 4 Pc Bath | — | — |
| 10 | Recreation | Basement | 5.94 | 4.65 | Walk-Up | Large Window | B/I Bar |
| 11 | Den | Basement | 3.93 | 1.67 | B/I Shelves | — | — |
| 12 | Bathroom | Basement | 1.92 | 1.9 | 3 Pc Bath | — | — |
Map
-
AddressKing
Featured properties

