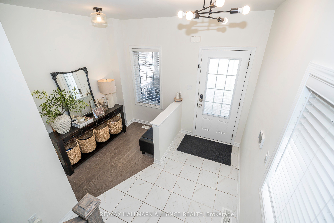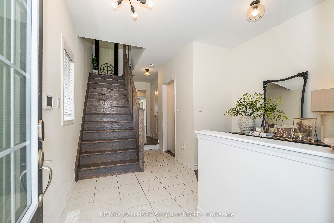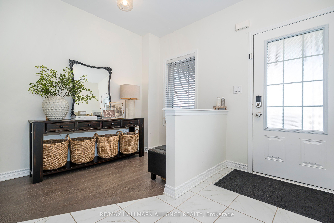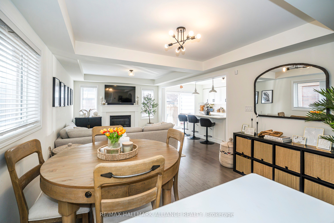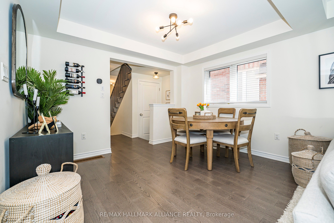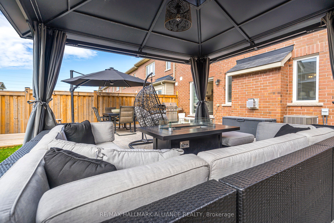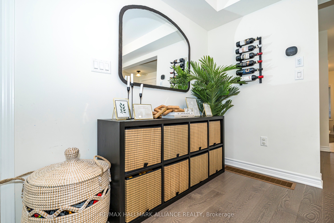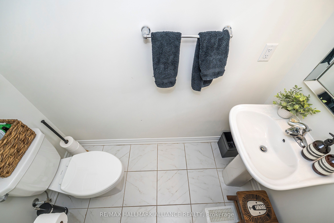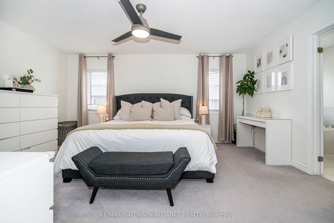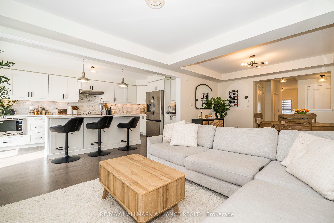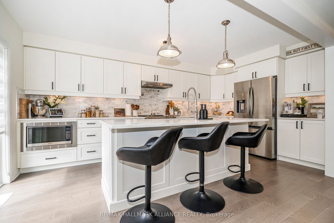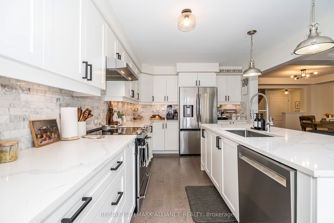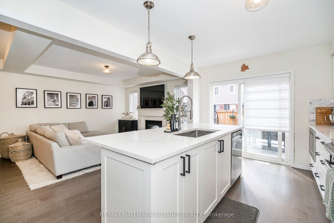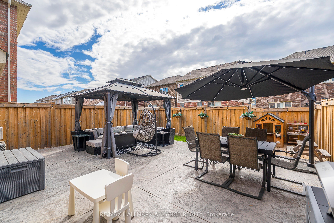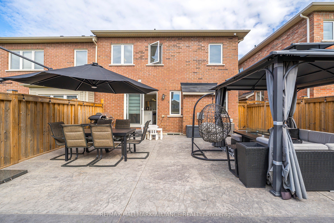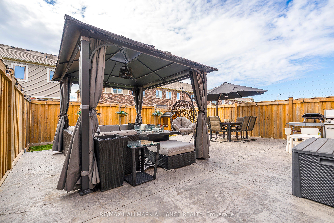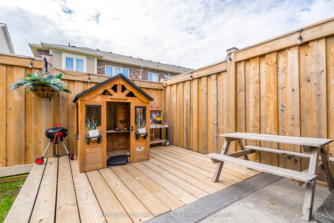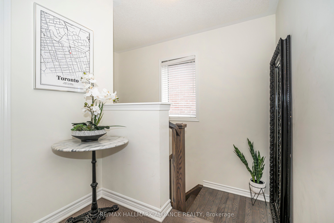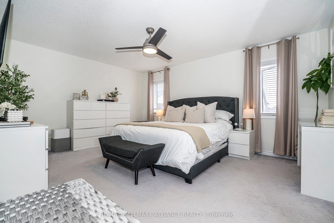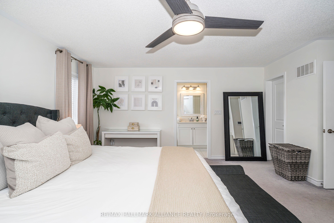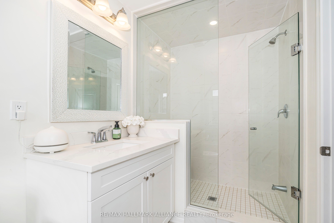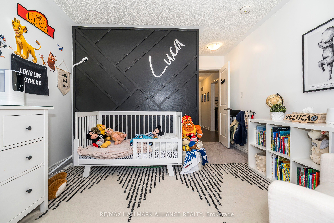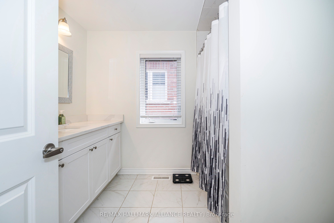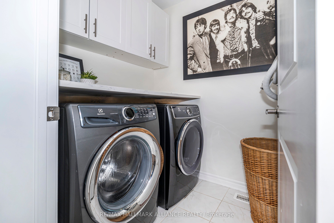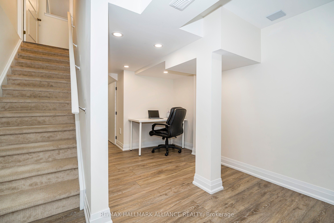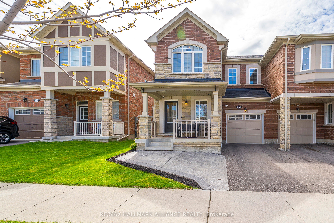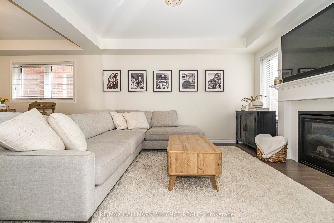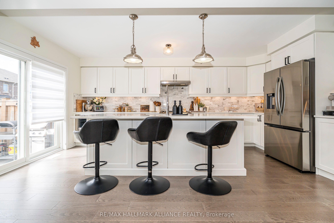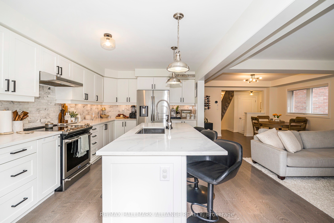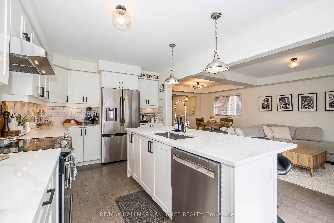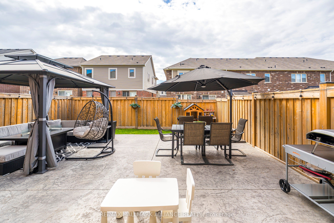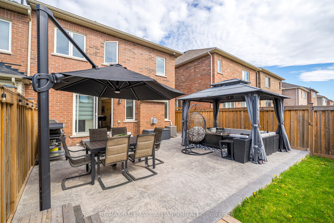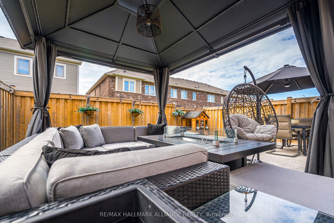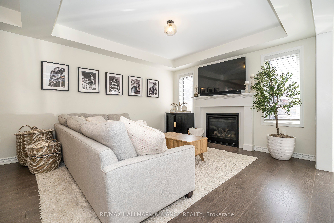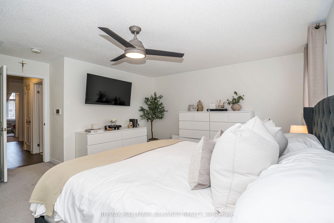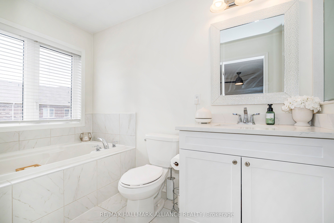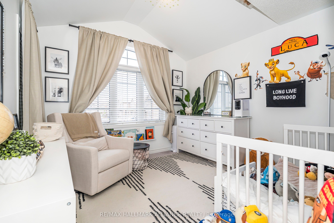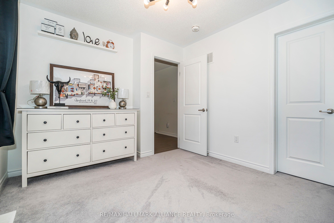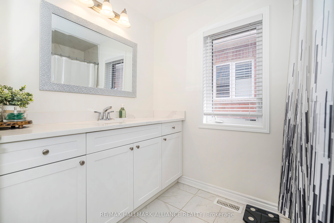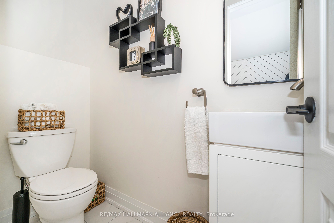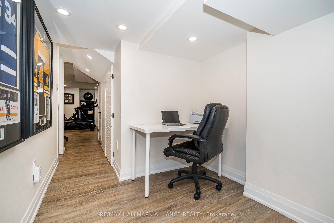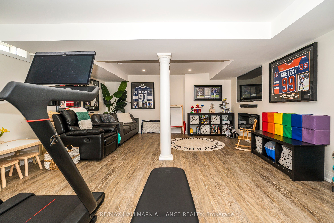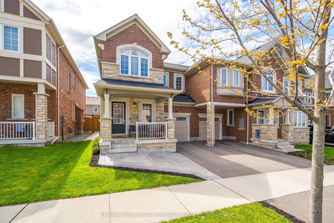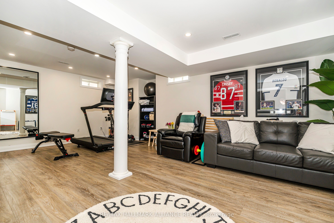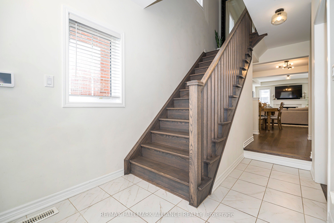
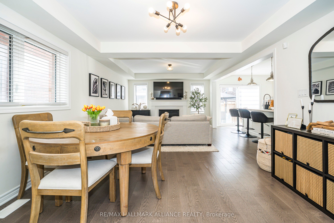
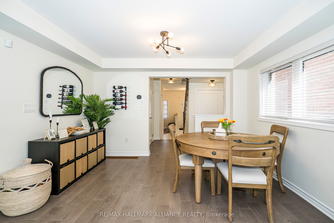
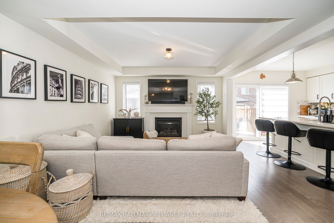
Selling
45 George Holley Street, Whitby, ON L1P 0G4
$799,000
Description
Welcome to 45 George Holley Street, Whitby Where Comfort Meets Convenience! Discover this beautifully upgraded end unit townhome nestled in the heart of Rural Whitby, offering approximately 1,737 sq. ft. of thoughtfully designed living space plus a fully finished basement perfect for entertaining or extra family living. Step into the open-concept kitchen featuring elegant Quartz countertops, seamlessly flowing into a bright and airy main living area. Every washroom and even the laundry room are finished with matching Quartz for a consistent touch of luxury throughout the home. Downstairs, cozy up next to the gas fireplace in the spacious basement retreat ideal for movie nights or a private home office. Enjoy the outdoors with a fully landscaped backyard, complete with stamped concrete, a natural gas hookup for your BBQ, and plenty of room to relax or entertain. This home is loaded with smart upgrades including: 200 Amp electrical panel Central vacuum system with built-in hoses in both upstairs bathrooms Full alarm system with security cameras And much more! Located in a sought-after family-friendly neighborhood, you're just minutes from parks, schools, shopping, and all the amenities Whitby has to offer. Don't miss your chance to call this stunning, move-in-ready home your own!
Overview
MLS ID:
E12206208
Type:
Att/Row/Townhouse
Bedrooms:
3
Bathrooms:
4
Square:
1,750 m²
Price:
$799,000
PropertyType:
Residential Freehold
TransactionType:
For Sale
BuildingAreaUnits:
Square Feet
Cooling:
Central Air
Heating:
Forced Air
ParkingFeatures:
Attached
YearBuilt:
Unknown
TaxAnnualAmount:
6049.09
PossessionDetails:
Unknown
🏠 Room Details
| # | Room Type | Level | Length (m) | Width (m) | Feature 1 | Feature 2 | Feature 3 |
|---|---|---|---|---|---|---|---|
| 1 | Kitchen | Main | 3.35167 | 3.65 | Quartz Counter | — | — |
| 2 | Living Room | Main | 3.65 | 3.65 | Open Concept | Gas Fireplace | — |
| 3 | Dining Room | Main | 3.65 | 2.96 | Open Concept | — | — |
| 4 | Den | Main | 1.67 | 2.44 | — | — | — |
| 5 | Primary Bedroom | Second | 5.06 | 3.93 | Walk-In Closet(s) | Ensuite Bath | — |
| 6 | Bedroom 2 | Second | 3.41 | 3.05 | Walk-In Closet(s) | — | — |
| 7 | Bedroom 3 | Second | 3.26 | 3.23 | — | — | — |
| 8 | Recreation | Basement | 4.3 | 2.95 | Open Concept | — | — |
| 9 | Exercise Room | Basement | 3.44 | 2.95 | — | — | — |
| 10 | Office | Basement | 2.47 | 1.86 | — | — | — |
| 11 | Cold Room/Cantina | Basement | 2.4 | 2.93 | — | — | — |
Map
-
AddressWhitby
Featured properties

