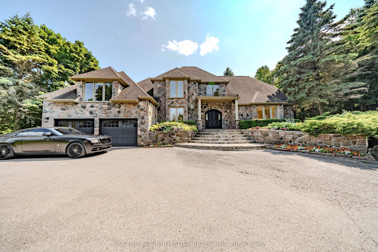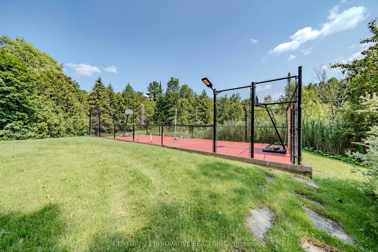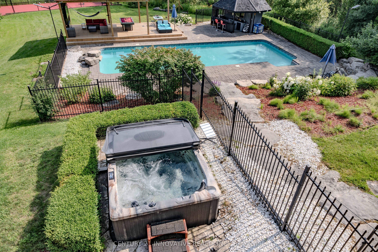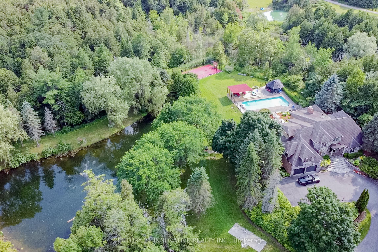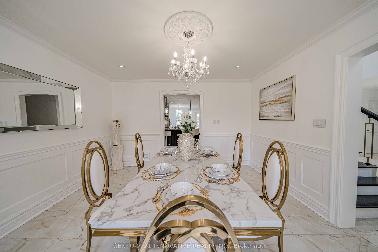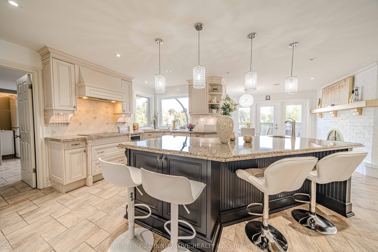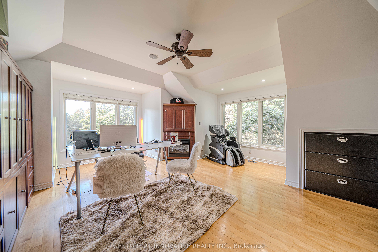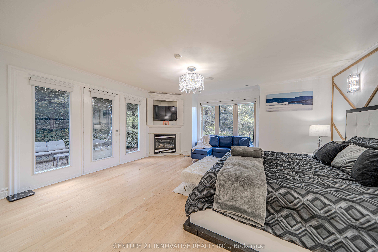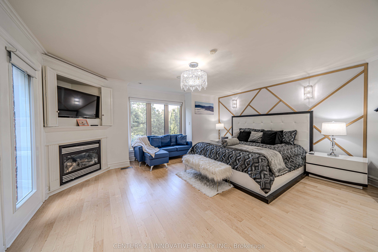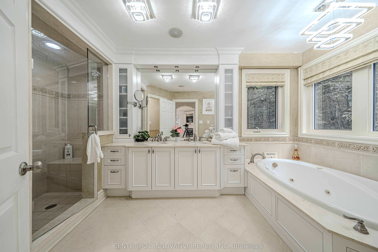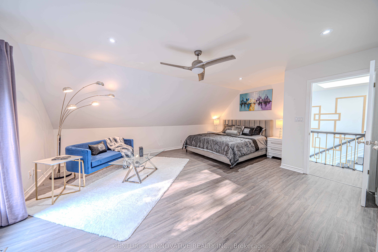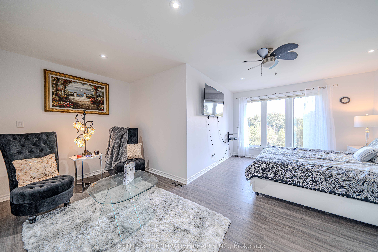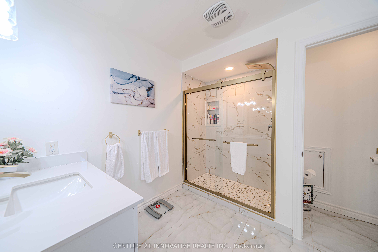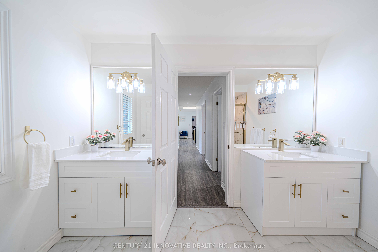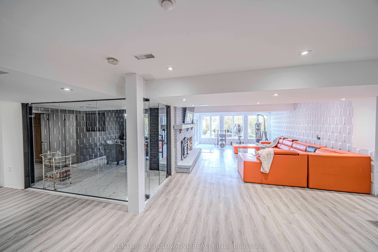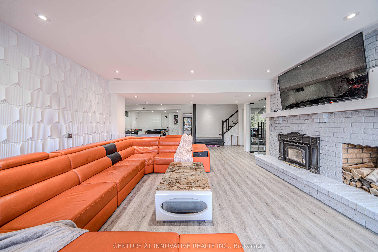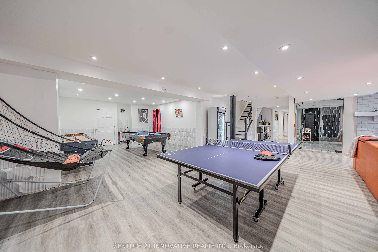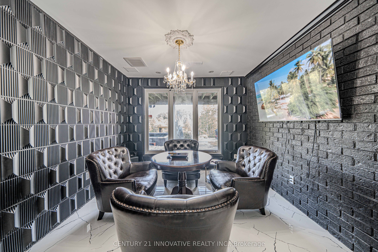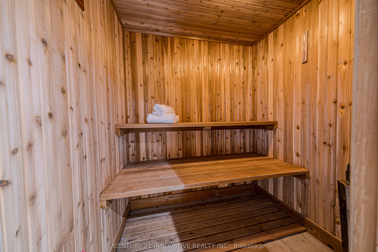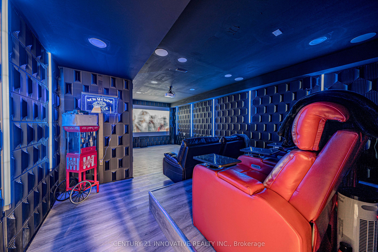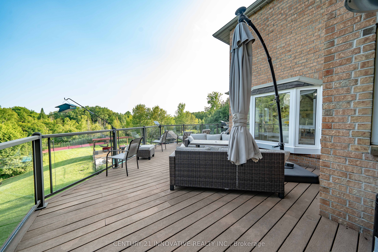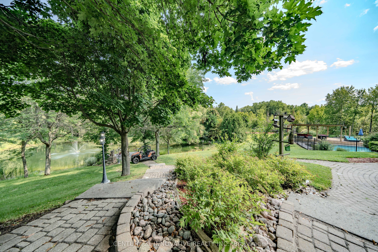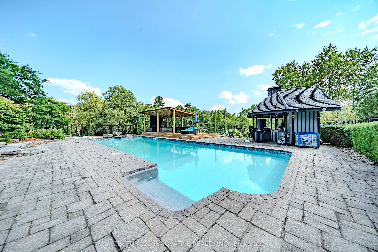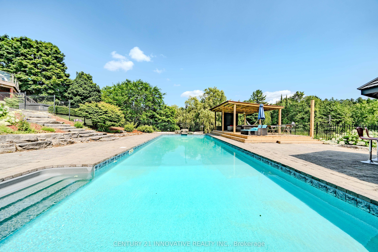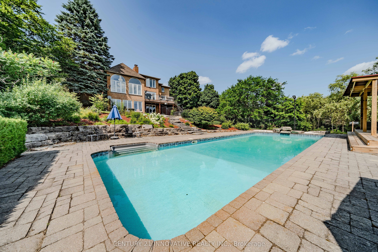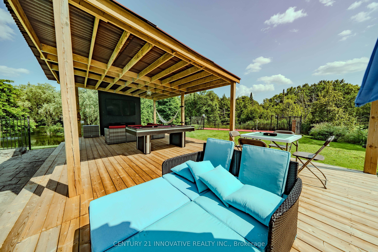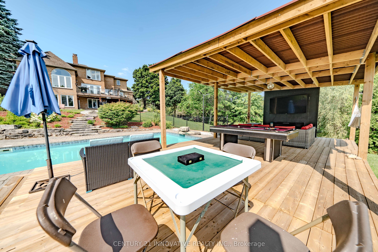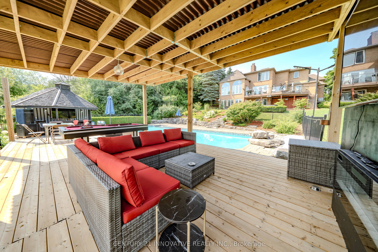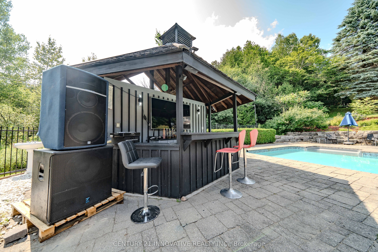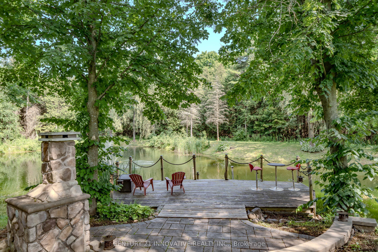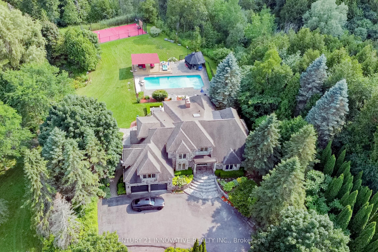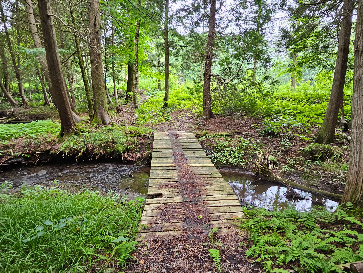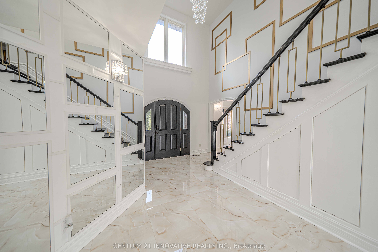
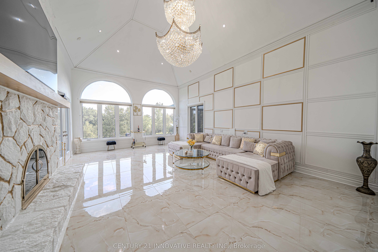
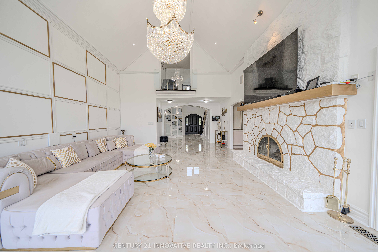
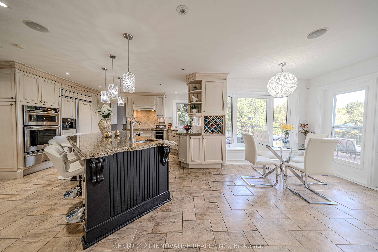
Selling
445 Townline Road, Whitby, ON L0B 1J0
$4,795,000
Description
This Beautiful Luxurious Estate Home With Resort Style Living Is A Timeless Masterpiece Situated On A 10-Acre Private Oasis, Nestled In The Ashburn Area. Amenities & Activities Abound. Boasting A Picturesque & Panoramic View Of Tranquil Waters... Featuring Spring-Fed Stocked Pond With A Dock, In-Ground Saltwater Pool With Cabana, Sports Court, Stream, Professionally Landscaped Grounds, Manicured Walking Trails, ATV Man-Made Trails and Bridges, Resort Style Cabana, Cigar Rm, Theatre, Sauna, Rec Rm & Gym & Much More. Approx 7000 Sq Ft of Luxurious Living. The Layout Of This Home Is Perfect For Both Family Living & Entertaining Friends, Indoors & Out. Includes: Theatre, Sauna, Cigar Rm, Gym & Rec Rm, Inground 50' Salt Water Pool, Pool House, Sports Crt, Resort Style Cabana, Theatre Rm, 2 Outdoor Sheds, Large Office/5th B/rm, Hot Tub
Overview
MLS ID:
E12178951
Type:
Detached
Bedrooms:
5
Bathrooms:
5
Square:
4,250 m²
Price:
$4,795,000
PropertyType:
Residential Freehold
TransactionType:
For Sale
BuildingAreaUnits:
Square Feet
Cooling:
Central Air
Heating:
Forced Air
ParkingFeatures:
Attached
YearBuilt:
Unknown
TaxAnnualAmount:
15659.44
PossessionDetails:
TBD
🏠 Room Details
| # | Room Type | Level | Length (m) | Width (m) | Feature 1 | Feature 2 | Feature 3 |
|---|---|---|---|---|---|---|---|
| 1 | Great Room | Main | 9.02 | 5.05 | Cathedral Ceiling(s) | 2 Way Fireplace | W/O To Deck |
| 2 | Dining Room | Main | 4.01 | 3.91 | Ceramic Floor | Crown Moulding | Pot Lights |
| 3 | Kitchen | Main | 6.27 | 4.55 | Centre Island | Granite Counters | Overlooks Garden |
| 4 | Breakfast | Main | 3.43 | 3.07 | W/O To Deck | 2 Way Fireplace | Large Window |
| 5 | Primary Bedroom | Main | 5.31 | 5.18 | 5 Pc Ensuite | W/O To Terrace | Gas Fireplace |
| 6 | Bedroom 2 | Second | 5.72 | 3.91 | Laminate | Double Closet | Large Window |
| 7 | Bedroom 3 | Second | 6.15 | 5.28 | Laminate | 4 Pc Ensuite | Walk-In Closet(s) |
| 8 | Bedroom 4 | Second | 5.87 | 5.68 | Laminate | 4 Pc Ensuite | Walk-In Closet(s) |
| 9 | Office | In Between | 6.91 | 6.02 | Hardwood Floor | Overlooks Backyard | Large Window |
| 10 | Recreation | Second | 0 | 0 | Laminate | Fireplace | W/O To Garden |
| 11 | Mud Room | Main | 4.17 | 3.3 | Access To Garage | W/O To Garden | Wainscoting |
| 12 | Other | Lower | 4.75 | 3.25 | Ceramic Floor | Large Window | — |
Map
-
AddressWhitby
Featured properties

