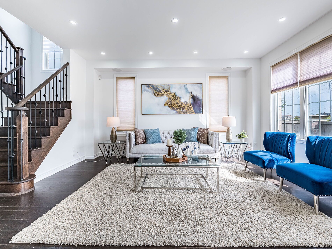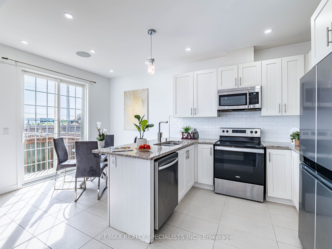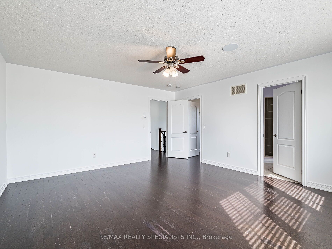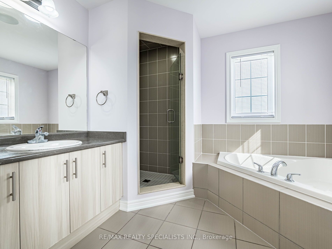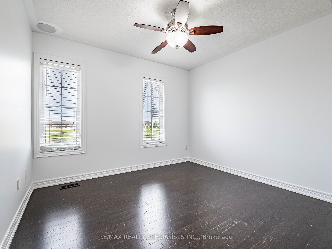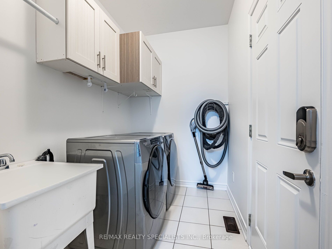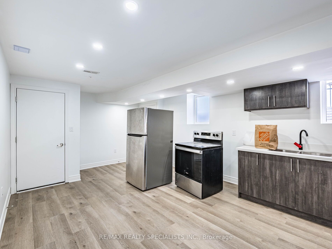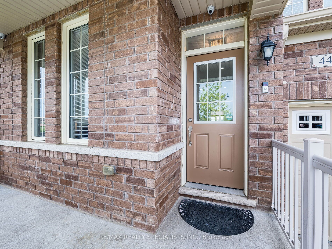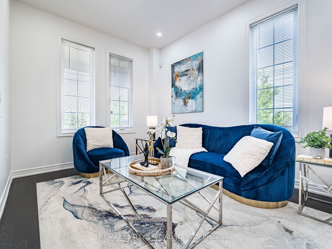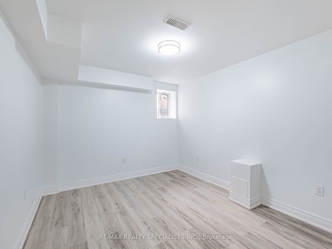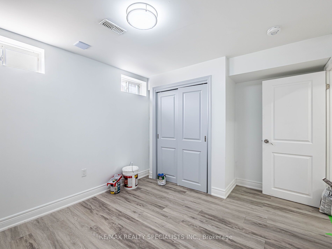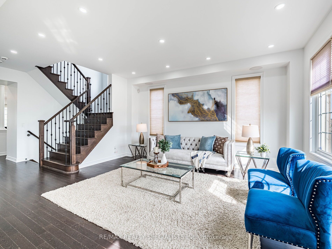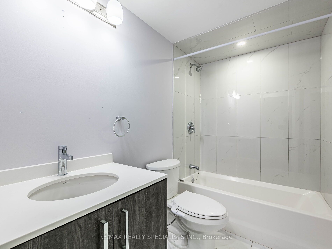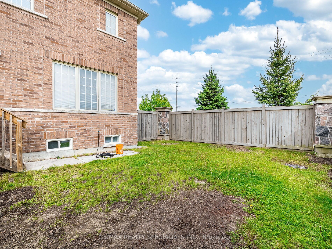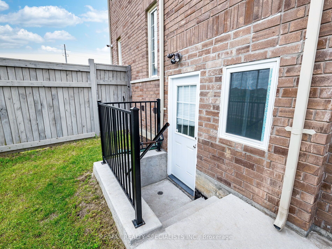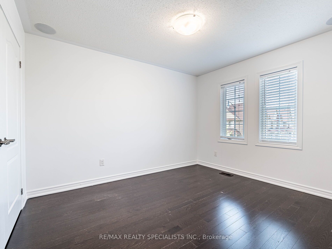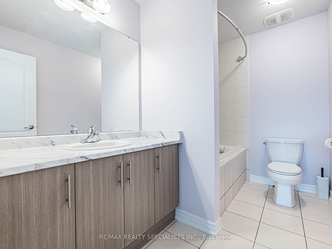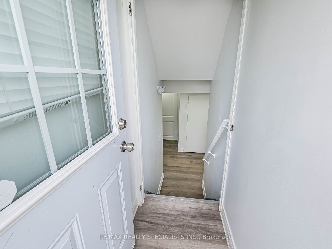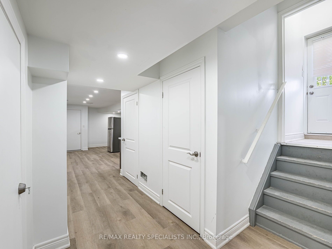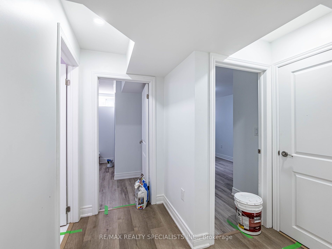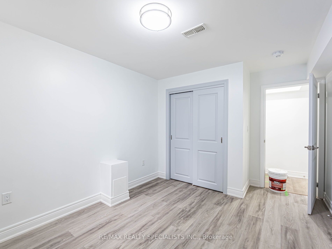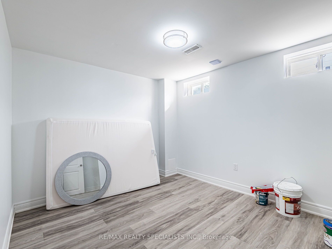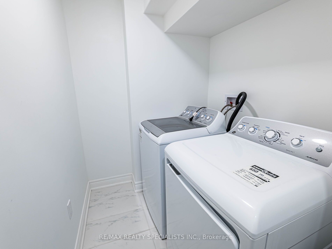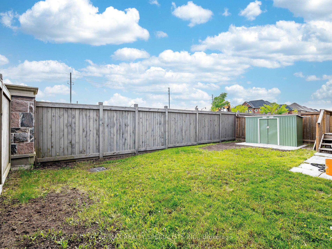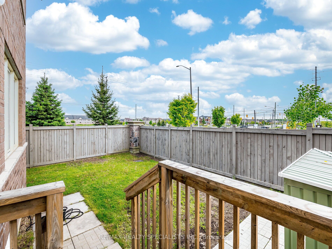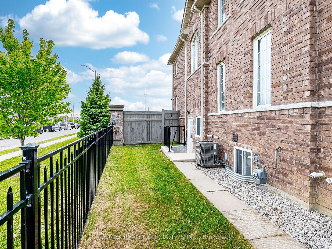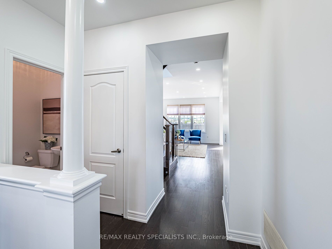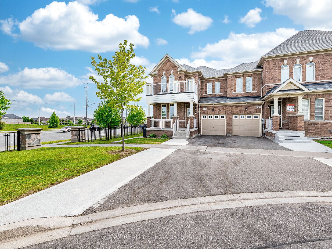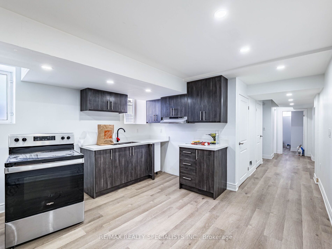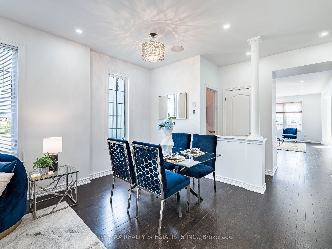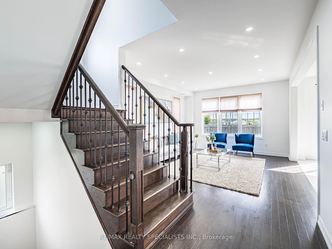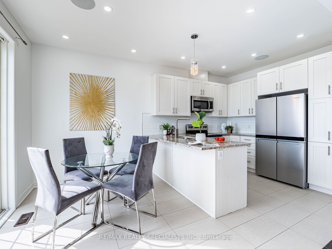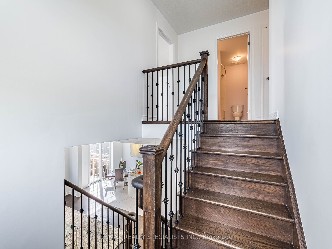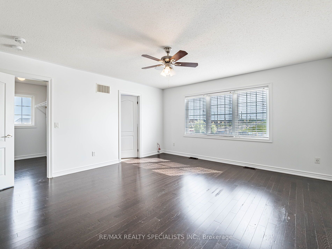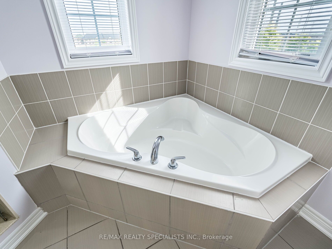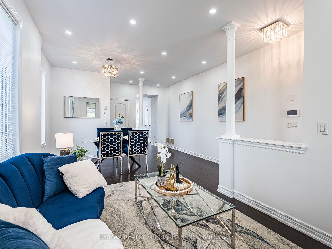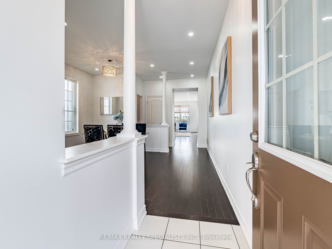
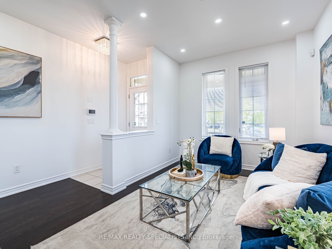
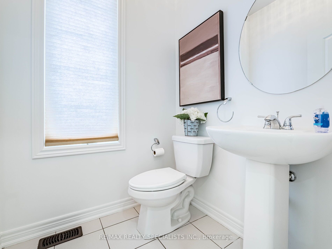
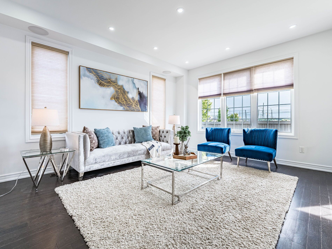
Selling
44 Zelda Road, Brampton, ON L6R 3V3
$1,069,000
Description
ABSOLUTELY STUNNING!! This bright corner townhouse, a two-story freehold in Brampton's prestigious neighborhood, features a rare elevation with four bedrooms and a finished basement apartment that has a separate entrance. It offers the feel of a detached home, filled with natural light and spacious living areas. Recently painted, it boasts hardwood floors and a beautiful open-concept main floor. The main level has 9' ceilings and a large living, family, and dining area, ideal for entertaining. The upgraded executive kitchen comes with quartz countertops, extended cabinetry, enhanced tiles, stainless steel appliances, a custom backsplash, and a roomy eating area that opens onto a wooden deck. The driveway is extended with concrete leading to the backyard. Main floor laundry is accessible from the garage. The master bedroom features a generously sized walk-in closet. Just a 2-minute walk to parks and schools, this is the first time on the market from the original owner, nestled in a unique central location close to amenities such as good schools, parks, highways, and bus routes.
Overview
MLS ID:
W12177902
Type:
Att/Row/Townhouse
Bedrooms:
6
Bathrooms:
4
Square:
2,250 m²
Price:
$1,069,000
PropertyType:
Residential Freehold
TransactionType:
For Sale
BuildingAreaUnits:
Square Feet
Cooling:
Central Air
Heating:
Forced Air
ParkingFeatures:
Built-In
YearBuilt:
6-15
TaxAnnualAmount:
5900
PossessionDetails:
Unknown
Map
-
AddressBrampton
Featured properties


